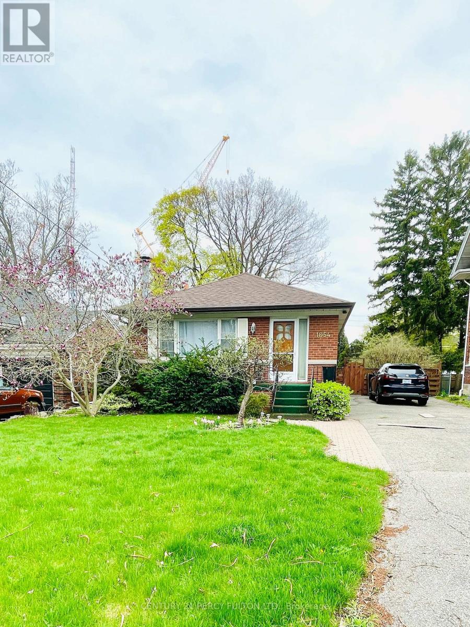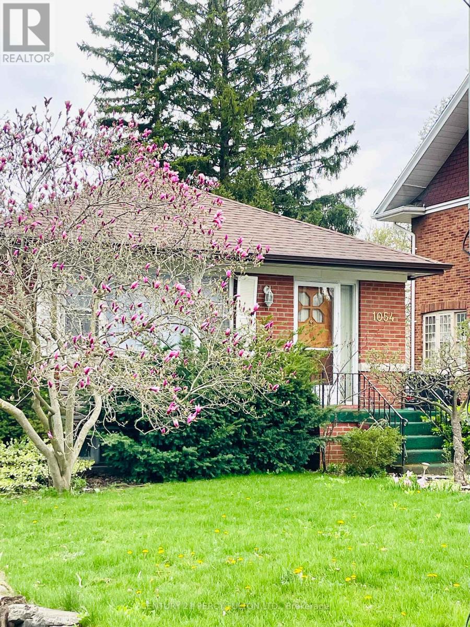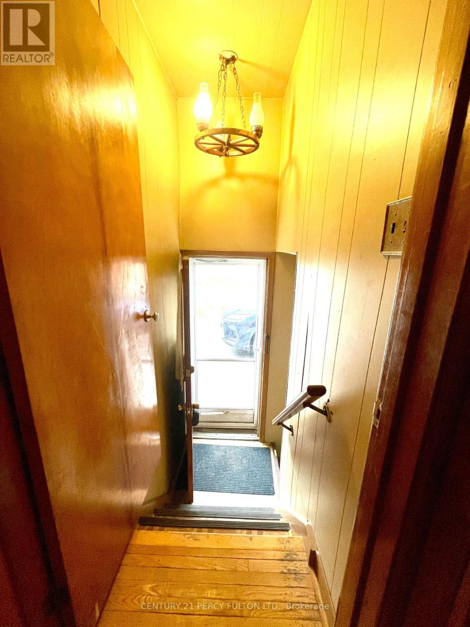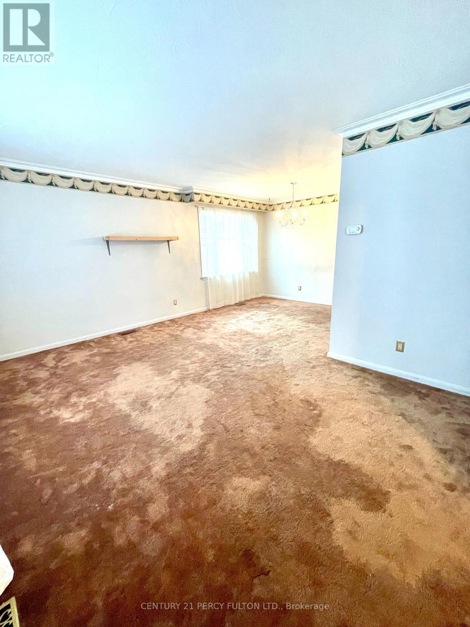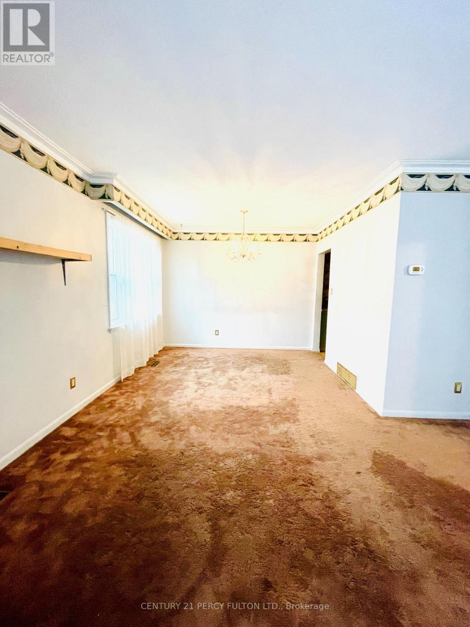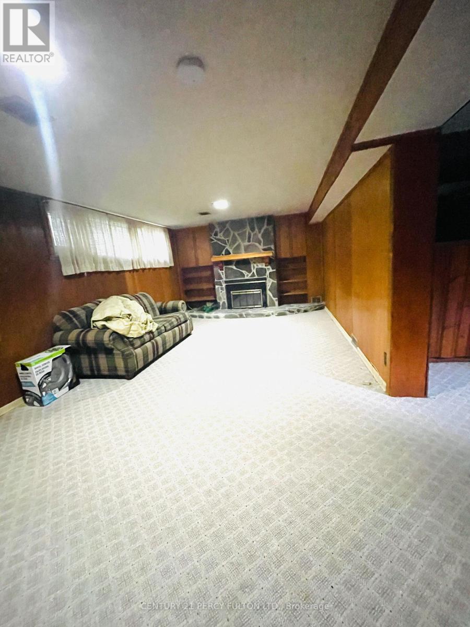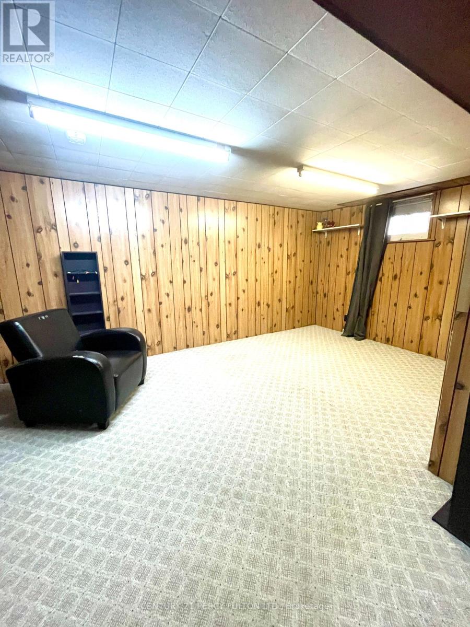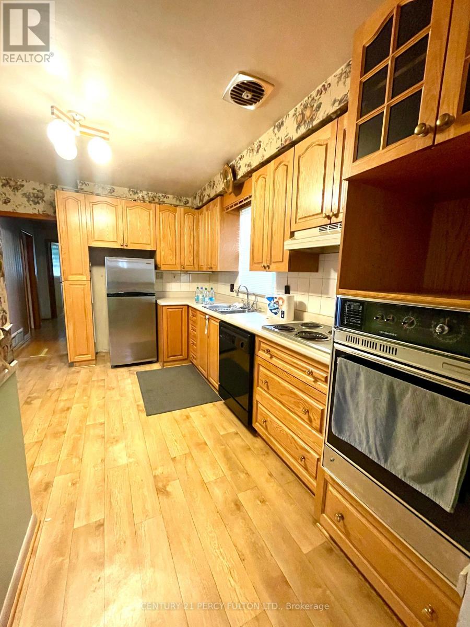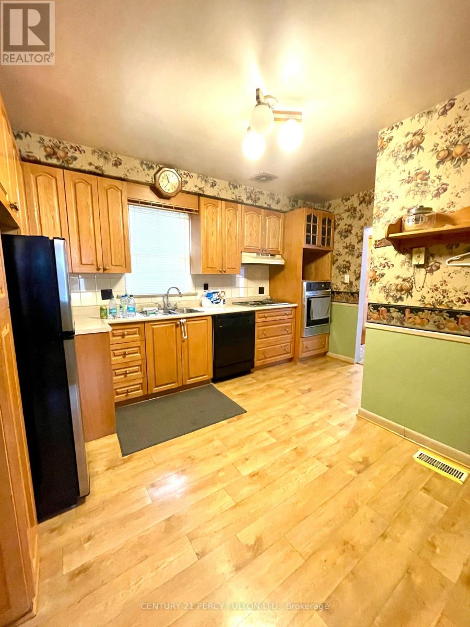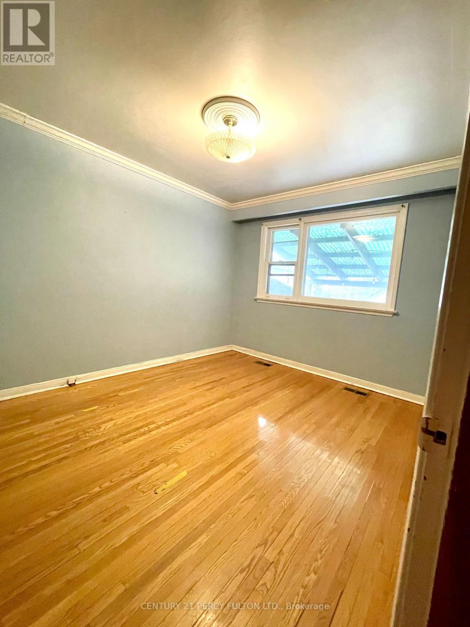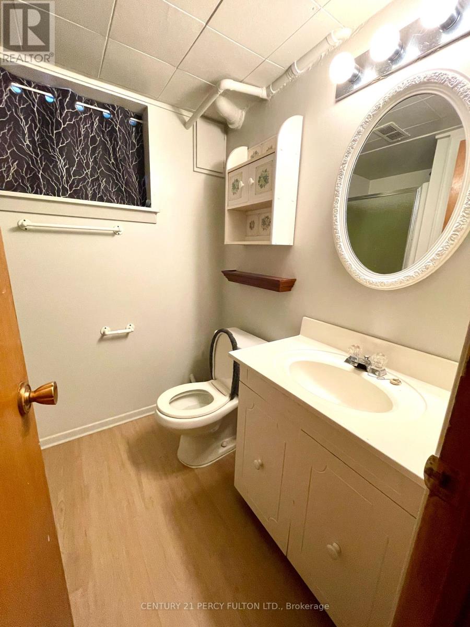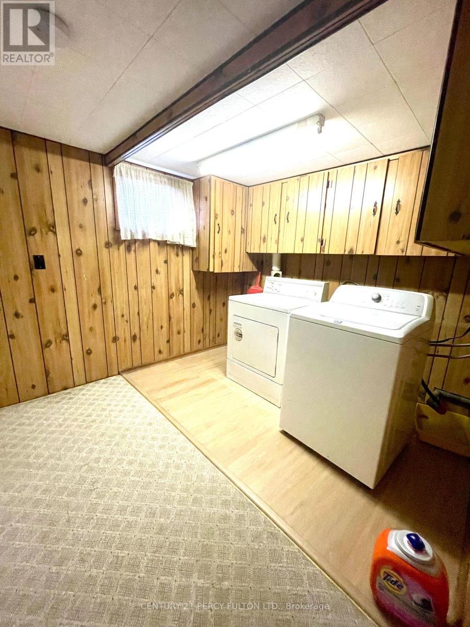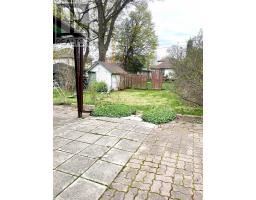1054 Cherriebell Road Mississauga, Ontario L5E 2R1
4 Bedroom
2 Bathroom
700 - 1,100 ft2
Bungalow
Fireplace
Central Air Conditioning
Forced Air
$3,500 Monthly
Welcome to Lakeview! This is an exceptional opportunity to stay in a serene residential neighborhood surrounded by majestic trees. This solid family home features 3 bedrooms, 2 bathrooms, and a west-facing backyard with a covered patio. Just steps away from Marie Curtis Park, the lake, you'll also find the QEW just 3 minutes away. Trendy Port Credit, with its shops and cafes, is a quick 3-minute drive. (id:50886)
Property Details
| MLS® Number | W12123737 |
| Property Type | Single Family |
| Community Name | Lakeview |
| Amenities Near By | Beach, Park, Public Transit, Schools |
| Features | Flat Site |
| Parking Space Total | 4 |
Building
| Bathroom Total | 2 |
| Bedrooms Above Ground | 3 |
| Bedrooms Below Ground | 1 |
| Bedrooms Total | 4 |
| Appliances | Oven - Built-in, Dishwasher, Water Heater, Oven, Stove, Window Coverings, Refrigerator |
| Architectural Style | Bungalow |
| Basement Features | Apartment In Basement, Separate Entrance |
| Basement Type | N/a |
| Construction Style Attachment | Detached |
| Cooling Type | Central Air Conditioning |
| Exterior Finish | Brick |
| Fireplace Present | Yes |
| Fireplace Total | 1 |
| Flooring Type | Carpeted, Hardwood, Laminate, Linoleum |
| Foundation Type | Concrete |
| Heating Fuel | Oil |
| Heating Type | Forced Air |
| Stories Total | 1 |
| Size Interior | 700 - 1,100 Ft2 |
| Type | House |
| Utility Water | Municipal Water |
Parking
| No Garage |
Land
| Acreage | No |
| Fence Type | Fenced Yard |
| Land Amenities | Beach, Park, Public Transit, Schools |
| Sewer | Sanitary Sewer |
| Size Depth | 133 Ft |
| Size Frontage | 50 Ft |
| Size Irregular | 50 X 133 Ft |
| Size Total Text | 50 X 133 Ft |
Rooms
| Level | Type | Length | Width | Dimensions |
|---|---|---|---|---|
| Basement | Recreational, Games Room | 6.15 m | 3.45 m | 6.15 m x 3.45 m |
| Basement | Bedroom 4 | 5.7 m | 3.6 m | 5.7 m x 3.6 m |
| Basement | Laundry Room | 3.1 m | 2.7 m | 3.1 m x 2.7 m |
| Main Level | Living Room | 4.69 m | 3.37 m | 4.69 m x 3.37 m |
| Main Level | Dining Room | 3.18 m | 2.96 m | 3.18 m x 2.96 m |
| Main Level | Primary Bedroom | 3.78 m | 3.02 m | 3.78 m x 3.02 m |
| Main Level | Bedroom 2 | 3.66 m | 2.78 m | 3.66 m x 2.78 m |
| Main Level | Bedroom 3 | 3.06 m | 3 m | 3.06 m x 3 m |
| Main Level | Kitchen | 3.52 m | 3.4 m | 3.52 m x 3.4 m |
https://www.realtor.ca/real-estate/28258988/1054-cherriebell-road-mississauga-lakeview-lakeview
Contact Us
Contact us for more information
Md Nayan Mahady
Salesperson
Century 21 Percy Fulton Ltd.
2911 Kennedy Road
Toronto, Ontario M1V 1S8
2911 Kennedy Road
Toronto, Ontario M1V 1S8
(416) 298-8200
(416) 298-6602
HTTP://www.c21percyfulton.com

