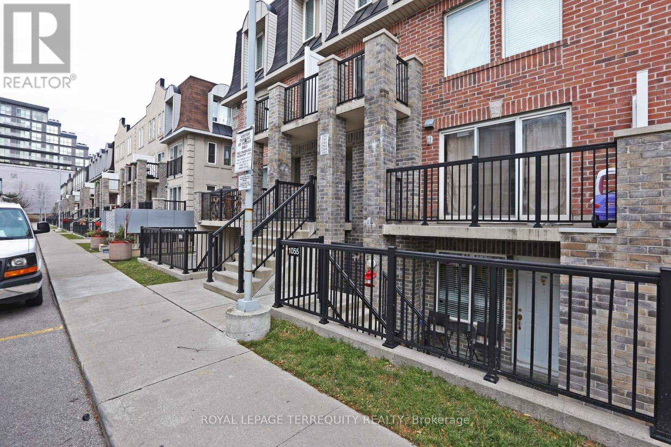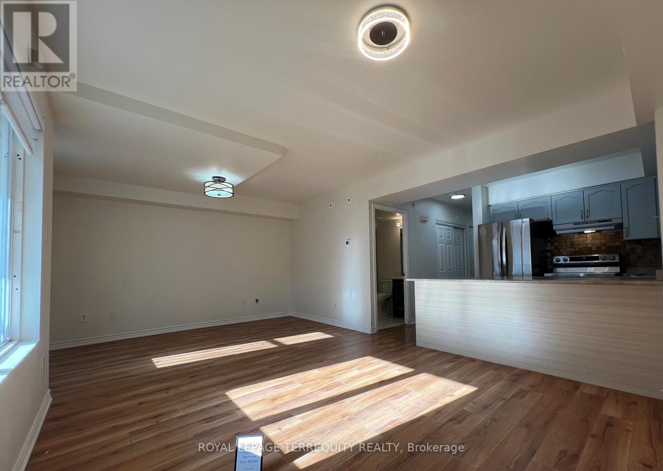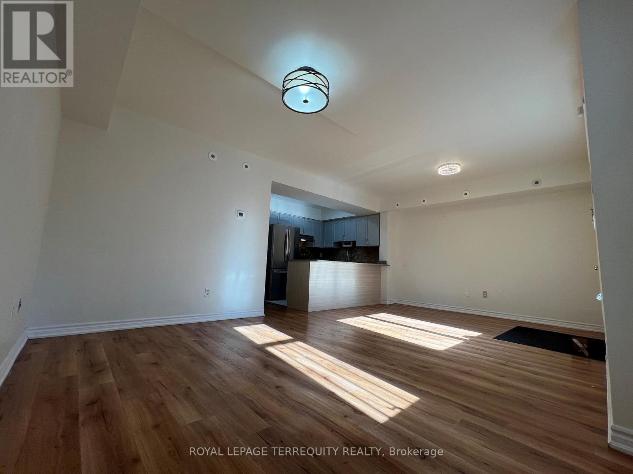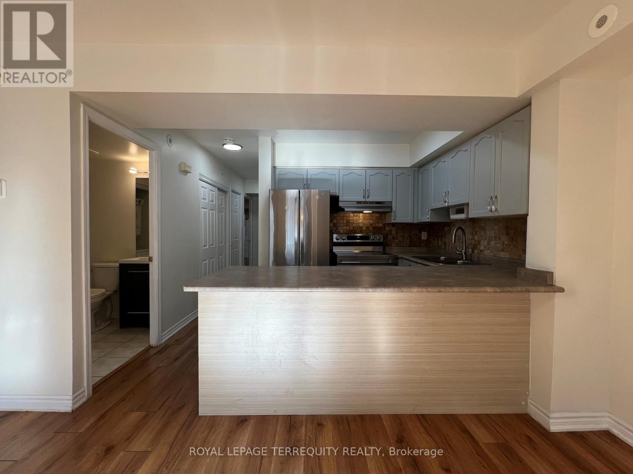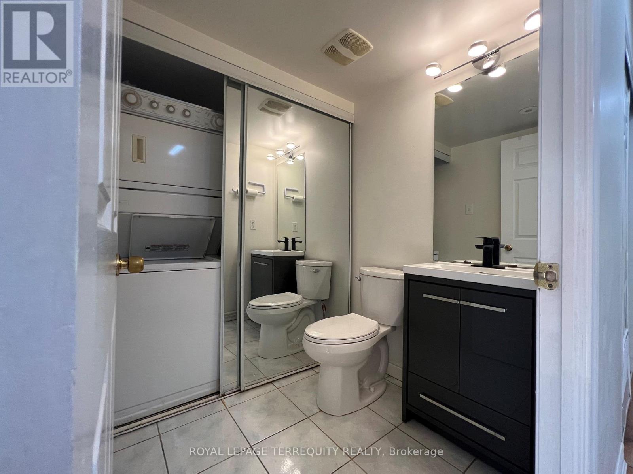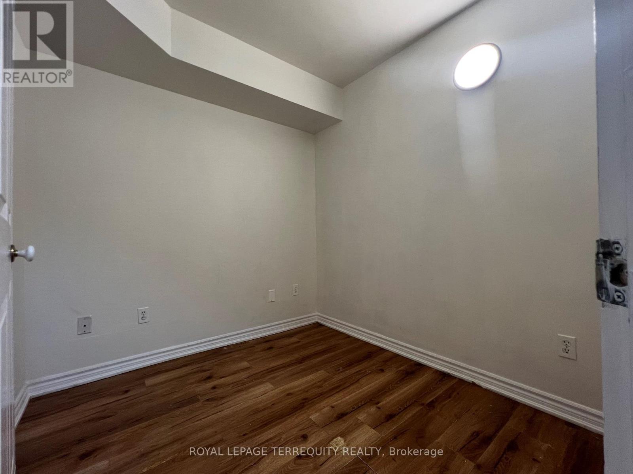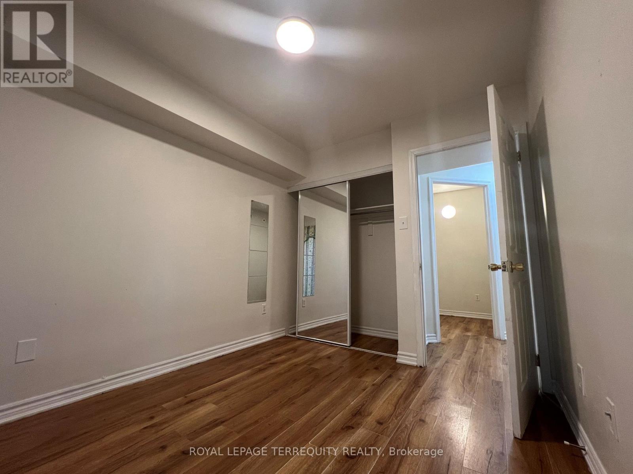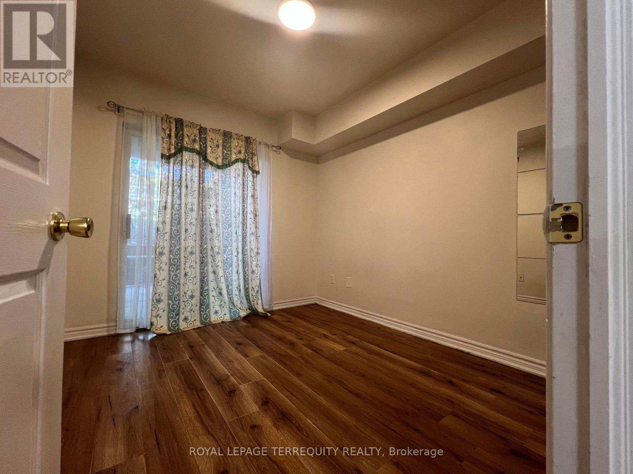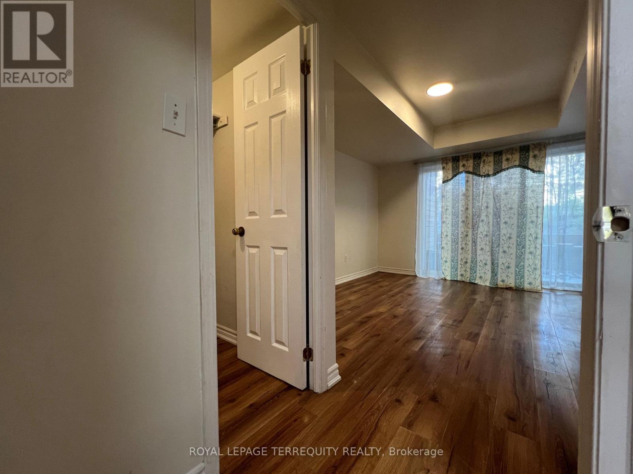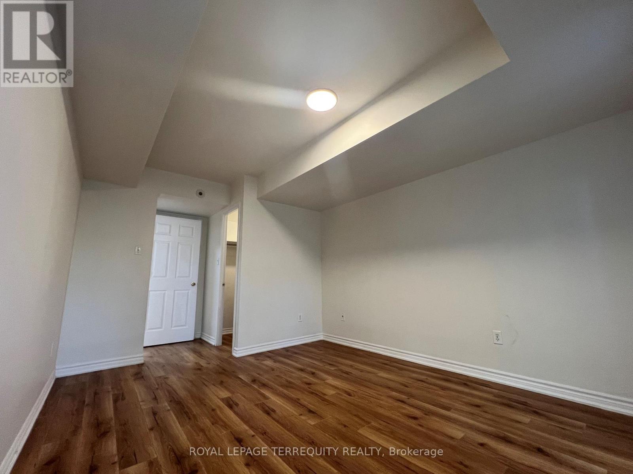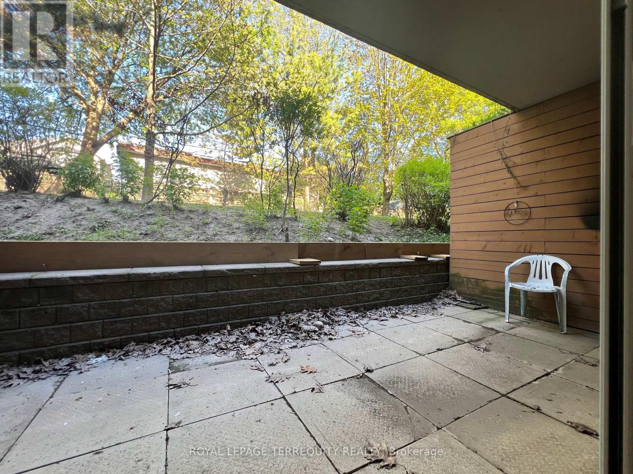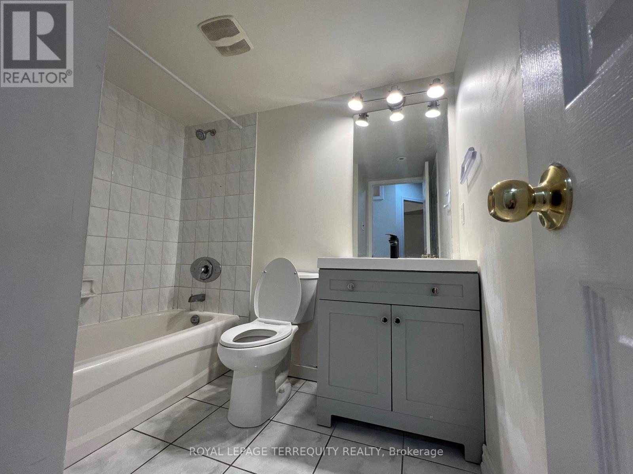1055 - 95 George Appleton Way Toronto, Ontario M3M 0A2
$2,550 Monthly
This charming and spacious half-basement unit offers a perfect blend of comfort and privacy. Featuring two generously sized bedrooms, a large den ideal for a home office or extra storage, and a convenient powder room, this unit has everything you need. The open-concept living area is complemented by a functional kitchen with ample counter space and storage, creating an inviting space for relaxation and entertaining. Step outside to your private backyard, an ideal spot for outdoor gatherings or quiet moments. With a separate entrance, this unit offers added privacy and ease of access. Located in a desirable area with convenient access to public transportation, local amenities, and major roadways, this unit is a wonderful place to call home. (id:50886)
Property Details
| MLS® Number | W12146062 |
| Property Type | Single Family |
| Community Name | Downsview-Roding-CFB |
| Community Features | Pet Restrictions |
| Features | Carpet Free, In Suite Laundry |
| Parking Space Total | 1 |
| Structure | Patio(s) |
Building
| Bathroom Total | 2 |
| Bedrooms Above Ground | 2 |
| Bedrooms Below Ground | 1 |
| Bedrooms Total | 3 |
| Amenities | Storage - Locker |
| Cooling Type | Central Air Conditioning |
| Exterior Finish | Concrete |
| Flooring Type | Laminate, Ceramic |
| Half Bath Total | 1 |
| Heating Fuel | Natural Gas |
| Heating Type | Forced Air |
| Size Interior | 800 - 899 Ft2 |
| Type | Apartment |
Parking
| Underground | |
| Garage |
Land
| Acreage | No |
Rooms
| Level | Type | Length | Width | Dimensions |
|---|---|---|---|---|
| Main Level | Living Room | 5.911 m | 3.895 m | 5.911 m x 3.895 m |
| Main Level | Dining Room | 5.911 m | 3.895 m | 5.911 m x 3.895 m |
| Main Level | Kitchen | 2.56 m | 2.574 m | 2.56 m x 2.574 m |
| Main Level | Primary Bedroom | 2.686 m | 3.881 m | 2.686 m x 3.881 m |
| Main Level | Bedroom 2 | 2.686 m | 3.881 m | 2.686 m x 3.881 m |
| Main Level | Den | 2.439 m | 2.258 m | 2.439 m x 2.258 m |
| Main Level | Bathroom | 2.348 m | 1.503 m | 2.348 m x 1.503 m |
Contact Us
Contact us for more information
Obed Jean-Jacques
Salesperson
(855) 800-9258
www.youtube.com/embed/yh9-3rtc9ZE
www.jeanjacques.ca/
www.facebook.com/JeanJacquesTeam/
twitter.com/JeanJacquesTeam
www.linkedin.com/company/jeanjacquesteam/
200 Consumers Rd Ste 100
Toronto, Ontario M2J 4R4
(416) 496-9220
(416) 497-5949
www.terrequity.com/
Susan Ha
Salesperson
(855) 800-9258
www.jeanjacques.ca/
www.facebook.com/jeanjacquesteam/
www.twitter.com/jeanjacquesteam
www.linkedin.com/company/jeanjacquesteam
200 Consumers Rd Ste 100
Toronto, Ontario M2J 4R4
(416) 496-9220
(416) 497-5949
www.terrequity.com/

