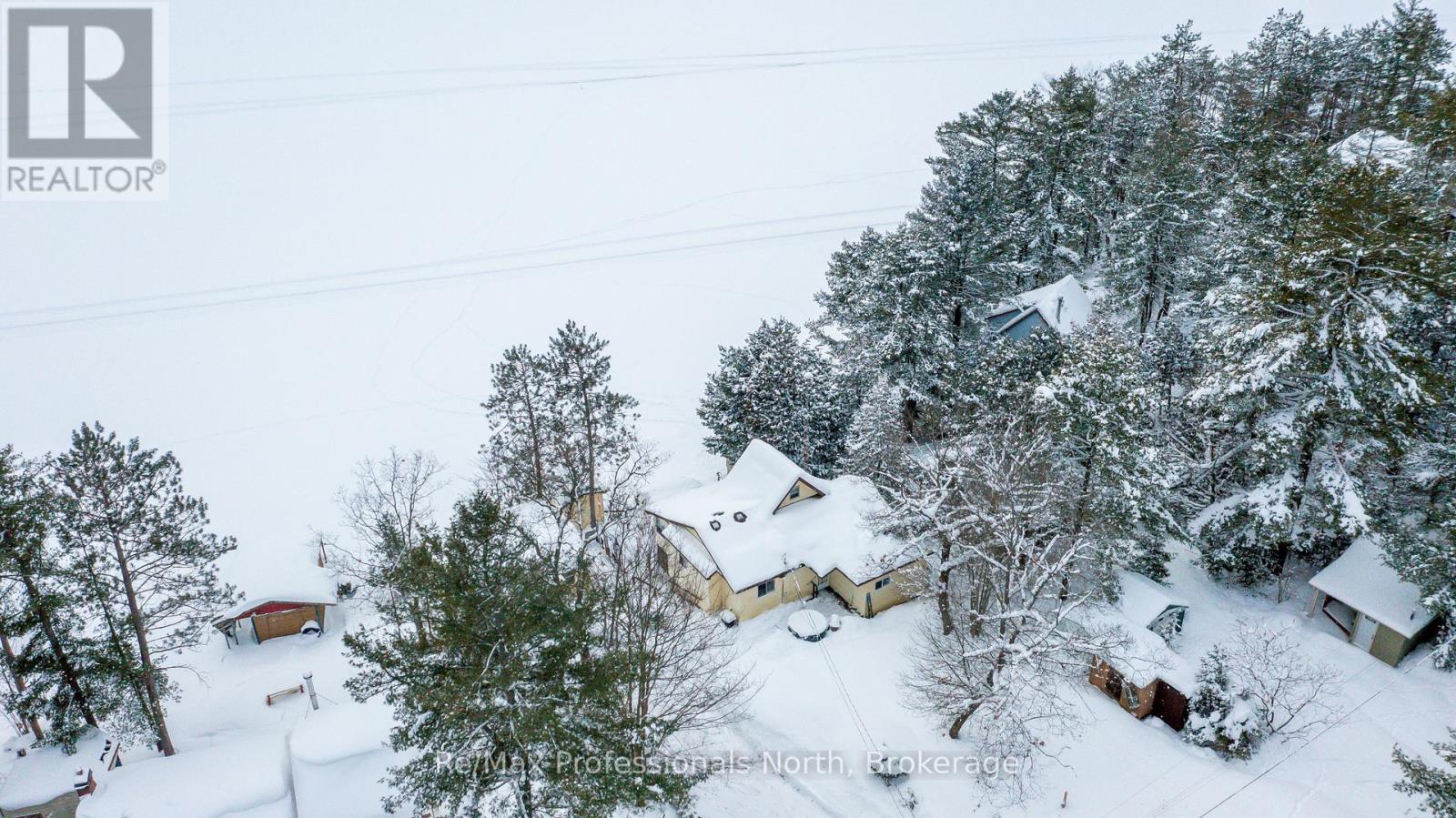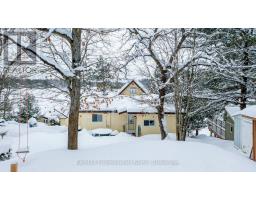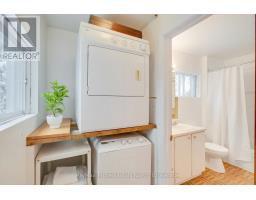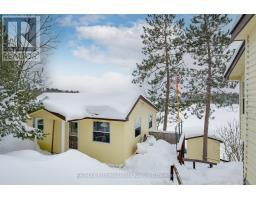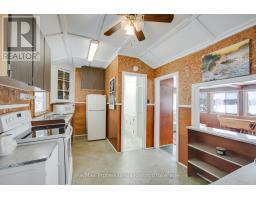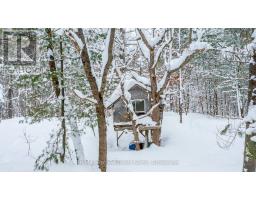1055 Evanswood Drive Gravenhurst, Ontario P0E 1G0
$899,900
Charming year-round Morrison Lake cottage with secondary seasonal dwelling at the water's edge! Discover the perfect lakeside getaway with this 3-bedroom, 1-bathroom year-round cottage on picturesque Morrison Lake. Nestled on a sprawling 1.02 acre lot, this property offers breathtaking lake views from the kitchen, living room, dining area, and loft. South- West exposure ensures an abundance of natural light and stunning sunsets over the open lakeview. A gradual slope leads to 90 feet of sandy, rocky shoreline, perfect for swimming, boating, or simply relaxing by the water. A dry boathouse provides convenient storage for your watercraft and lake essentials. Multiple docks and seating areas provide endless opportunities for outdoor enjoyment. Between the main cottage and the waterfront is a second seasonal dwelling on the property, featuring 2 bedrooms, 1 bathroom, a fully equipped kitchen, and a living room with panoramic windows showcasing captivating lake views. This additional space is perfect for guests or rental income. Enjoy added privacy and room to explore with an additional lot across the road, complete with a shed and treehouse. This flat forested space is ideal for future development with room for a garage, play structures, volleyball court and more! Recent updates ensure peace of mind and year-round comfort, including a new furnace, central air system, and septic system installed in 2021. This lakeside home offers the ultimate balance of relaxation, recreation, and investment potential. Whether you're seeking a family retreat, or a unique income-generating property, this Morrison Lake cottage checks all the boxes. Schedule your showing today and experience lakeside living in Muskoka! (id:50886)
Property Details
| MLS® Number | X11930326 |
| Property Type | Single Family |
| Community Name | Wood (Gravenhurst) |
| Community Features | Fishing |
| Easement | Unknown |
| Equipment Type | Propane Tank |
| Features | Wooded Area, Sloping, Guest Suite |
| Parking Space Total | 8 |
| Rental Equipment Type | Propane Tank |
| Structure | Deck, Shed, Boathouse, Dock |
| View Type | View, Direct Water View |
| Water Front Type | Waterfront |
Building
| Bathroom Total | 2 |
| Bedrooms Above Ground | 5 |
| Bedrooms Total | 5 |
| Age | 51 To 99 Years |
| Appliances | Dishwasher, Dryer, Freezer, Stove, Washer, Refrigerator |
| Basement Development | Unfinished |
| Basement Type | Crawl Space (unfinished) |
| Construction Style Attachment | Detached |
| Cooling Type | Central Air Conditioning |
| Exterior Finish | Vinyl Siding |
| Foundation Type | Block |
| Heating Fuel | Propane |
| Heating Type | Forced Air |
| Stories Total | 2 |
| Size Interior | 1,100 - 1,500 Ft2 |
| Type | House |
| Utility Water | Lake/river Water Intake |
Parking
| No Garage | |
| R V |
Land
| Access Type | Private Road, Year-round Access, Private Docking |
| Acreage | No |
| Sewer | Septic System |
| Size Depth | 156 Ft |
| Size Frontage | 90 Ft |
| Size Irregular | 90 X 156 Ft |
| Size Total Text | 90 X 156 Ft|1/2 - 1.99 Acres |
| Zoning Description | Rw-6 |
Rooms
| Level | Type | Length | Width | Dimensions |
|---|---|---|---|---|
| Second Level | Bedroom | 3.43 m | 4.19 m | 3.43 m x 4.19 m |
| Main Level | Bedroom | 3.33 m | 2.29 m | 3.33 m x 2.29 m |
| Main Level | Bedroom | 3.17 m | 2.29 m | 3.17 m x 2.29 m |
| Main Level | Bathroom | 1.63 m | 1.78 m | 1.63 m x 1.78 m |
| Main Level | Living Room | 3.53 m | 4.88 m | 3.53 m x 4.88 m |
| Main Level | Dining Room | 2.31 m | 4.72 m | 2.31 m x 4.72 m |
| Main Level | Kitchen | 3.61 m | 3.91 m | 3.61 m x 3.91 m |
| Main Level | Primary Bedroom | 2.87 m | 3.05 m | 2.87 m x 3.05 m |
| Main Level | Bedroom | 2.72 m | 3.15 m | 2.72 m x 3.15 m |
| Main Level | Bathroom | 2.77 m | 1.6 m | 2.77 m x 1.6 m |
| Main Level | Living Room | 3.63 m | 4.75 m | 3.63 m x 4.75 m |
| Main Level | Kitchen | 2.84 m | 4.67 m | 2.84 m x 4.67 m |
Utilities
| Electricity Connected | Connected |
| Wireless | Available |
Contact Us
Contact us for more information
Jeff Knapp
Salesperson
www.jeffknapp.ca/
www.facebook.com/JeffKnappReMaxProfessionalsNorth/
twitter.com/jknapprealtor
www.linkedin.com/in/jeff-knapp-75045051/
www.instagram.com/jeff_knapp_realtor/
395 Muskoka Road S
Gravenhurst, Ontario P1P 1J4
(705) 687-2243
(800) 783-4657






































