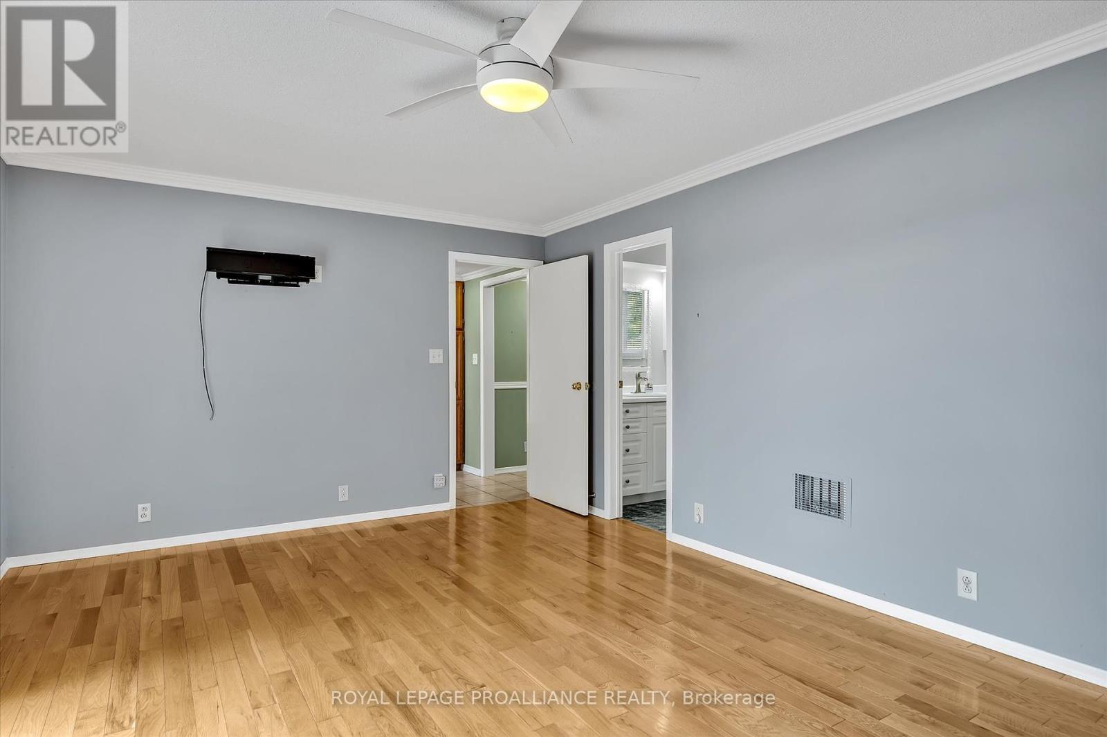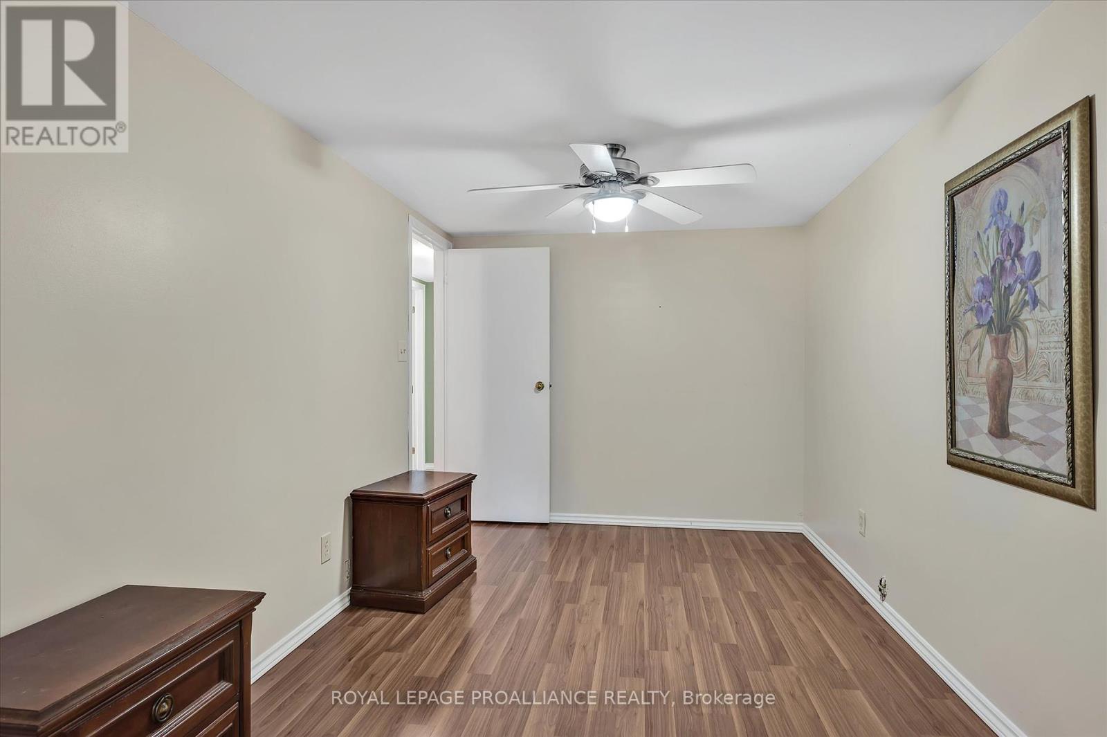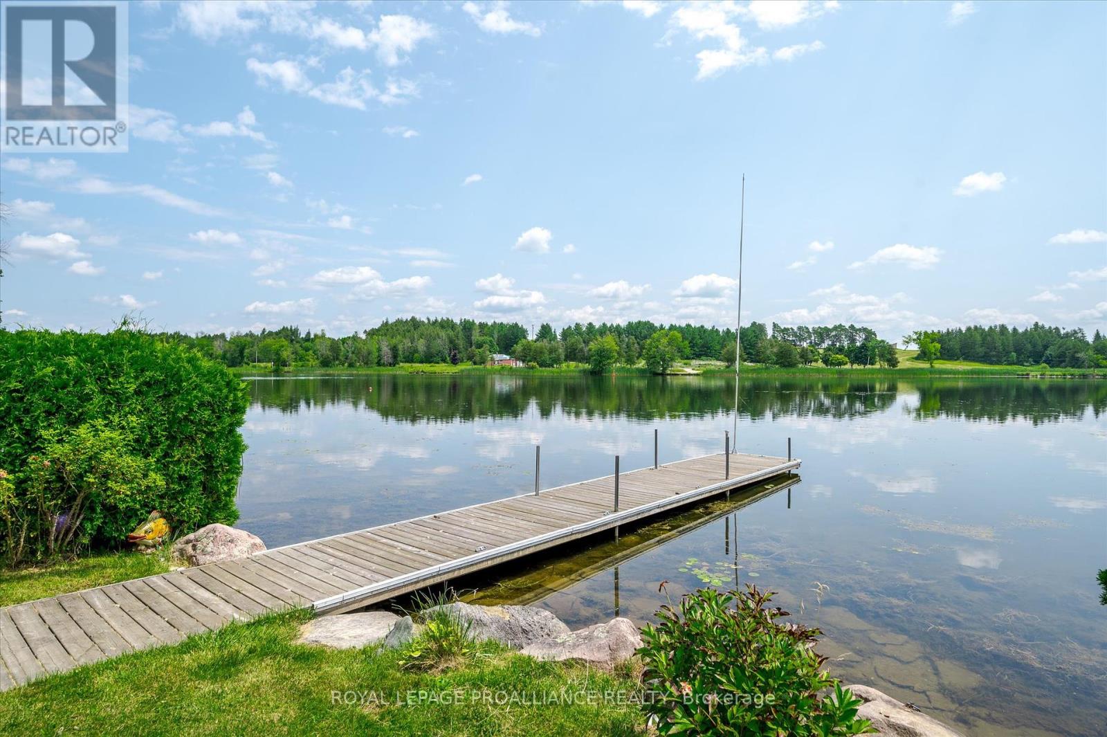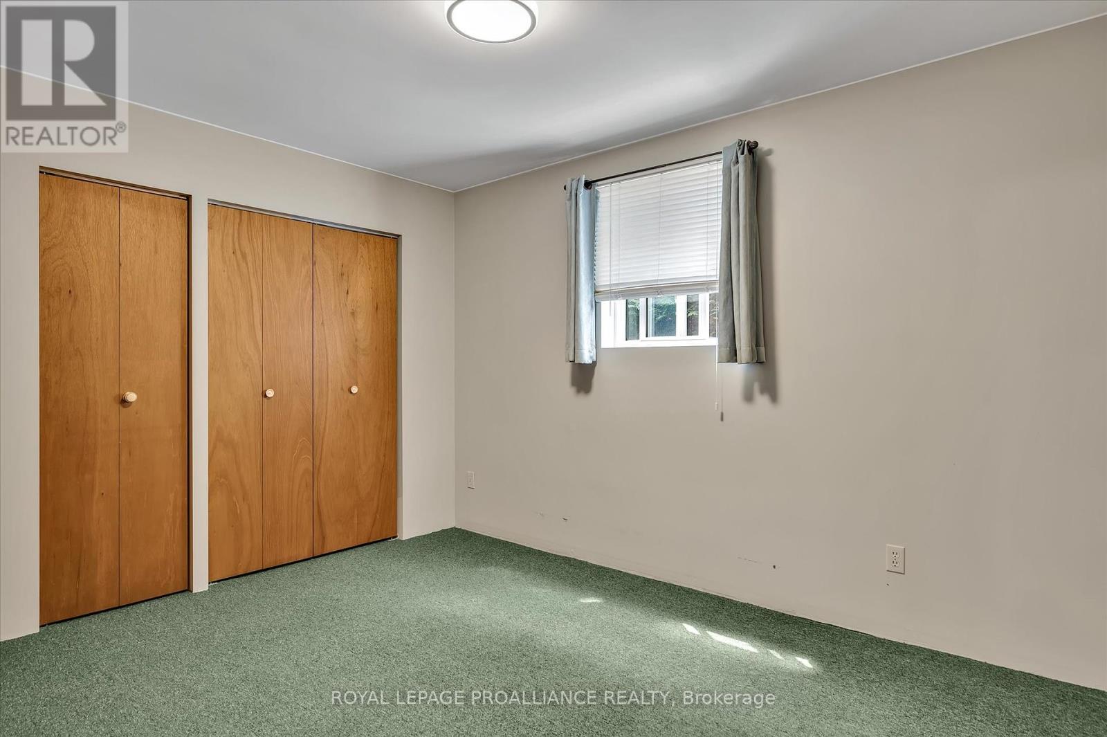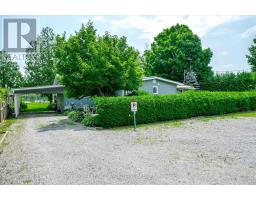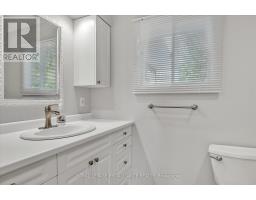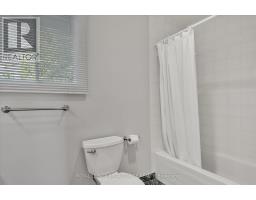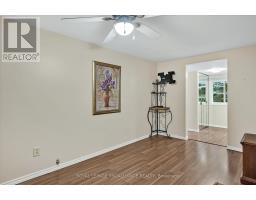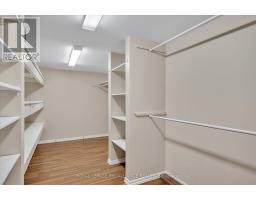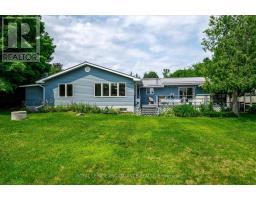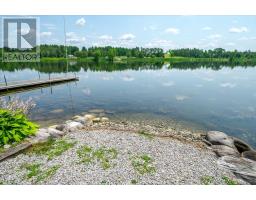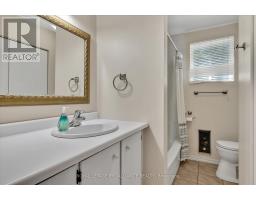1055 Primrose Lane Smith-Ennismore-Lakefield, Ontario K9J 6X5
$870,000
1055 Primrose Lane is more than just a home; it's a lifestyle! Embrace the serenity and beauty of waterfront living, with all the comforts and conveniences you need. This four-season, one-level home is on a large lot with privacy and approximately 70 feet of water frontage on the Otonabee River. Enjoy ample space with 3 large bedrooms and 3 bathrooms. Walk-out doors to decking enhance your everyday living experience. Numerous sheds provide plenty of storage for all your tools and toys. There is a detached double-car garage with a covered carport that can accommodate an RV. The property also features a bonus one-bedroom, one-bath apartment with laundry hookup. A private dock is the perfect spot to relax by the water and enjoy boating, fishing, or simply the stunning river views. Conveniently located just 15 minutes from Peterborough and a short drive to Lakefield, you're never far from essential amenities. Experience the ultimate year-round waterfront living on the Trent-Severn Waterway! **** EXTRAS **** Road maintenance fees $350/year. (id:50886)
Property Details
| MLS® Number | X9230003 |
| Property Type | Single Family |
| Community Name | Rural Smith-Ennismore-Lakefield |
| Features | Cul-de-sac, Level Lot |
| ParkingSpaceTotal | 10 |
| Structure | Shed, Dock |
| ViewType | Direct Water View, Unobstructed Water View |
| WaterFrontType | Waterfront |
Building
| BathroomTotal | 3 |
| BedroomsAboveGround | 3 |
| BedroomsTotal | 3 |
| Appliances | Water Heater, Water Softener, Dishwasher, Dryer, Microwave, Refrigerator, Stove, Washer, Window Coverings |
| ArchitecturalStyle | Bungalow |
| BasementType | Crawl Space |
| ConstructionStyleAttachment | Detached |
| CoolingType | Central Air Conditioning |
| ExteriorFinish | Vinyl Siding |
| FoundationType | Block |
| HeatingFuel | Natural Gas |
| HeatingType | Forced Air |
| StoriesTotal | 1 |
| SizeInterior | 1499.9875 - 1999.983 Sqft |
| Type | House |
Parking
| Detached Garage |
Land
| AccessType | Year-round Access, Private Docking |
| Acreage | No |
| Sewer | Septic System |
| SizeDepth | 255 Ft |
| SizeFrontage | 71 Ft |
| SizeIrregular | 71 X 255 Ft |
| SizeTotalText | 71 X 255 Ft|1/2 - 1.99 Acres |
| SurfaceWater | River/stream |
| ZoningDescription | Lr |
Rooms
| Level | Type | Length | Width | Dimensions |
|---|---|---|---|---|
| Main Level | Laundry Room | 3.83 m | 2.5 m | 3.83 m x 2.5 m |
| Main Level | Utility Room | 3.52 m | 1.86 m | 3.52 m x 1.86 m |
| Main Level | Other | 6.18 m | 2.33 m | 6.18 m x 2.33 m |
| Main Level | Kitchen | 7.44 m | 3.69 m | 7.44 m x 3.69 m |
| Main Level | Living Room | 4.72 m | 4.35 m | 4.72 m x 4.35 m |
| Main Level | Dining Room | 4.74 m | 4.38 m | 4.74 m x 4.38 m |
| Main Level | Primary Bedroom | 5.3 m | 5.39 m | 5.3 m x 5.39 m |
| Main Level | Bathroom | 3.18 m | 1.49 m | 3.18 m x 1.49 m |
| Main Level | Bedroom 2 | 4.39 m | 2.53 m | 4.39 m x 2.53 m |
| Main Level | Bathroom | 2.32 m | 1.96 m | 2.32 m x 1.96 m |
| Main Level | Bedroom 3 | 3.12 m | 2.54 m | 3.12 m x 2.54 m |
| Main Level | Bathroom | 3.53 m | 3.4 m | 3.53 m x 3.4 m |
Utilities
| Electricity Connected | Connected |
| Natural Gas Available | Available |
Interested?
Contact us for more information
Ken Barrick
Broker
885 Clonsilla Ave Unit 1
Peterborough, Ontario K9J 5Y2
Laura Barrick
Salesperson
885 Clonsilla Ave Unit 1
Peterborough, Ontario K9J 5Y2

















