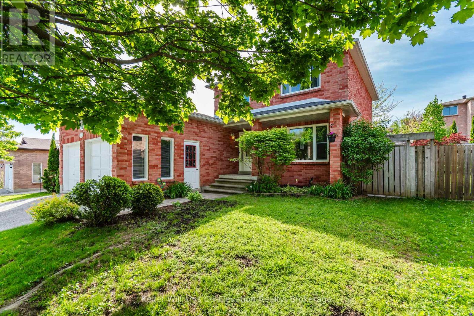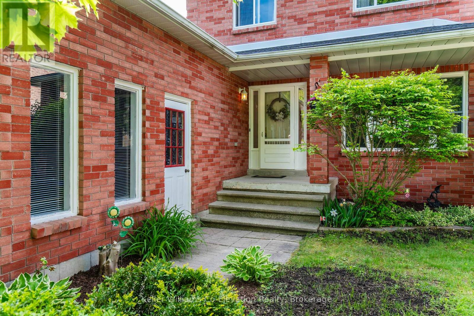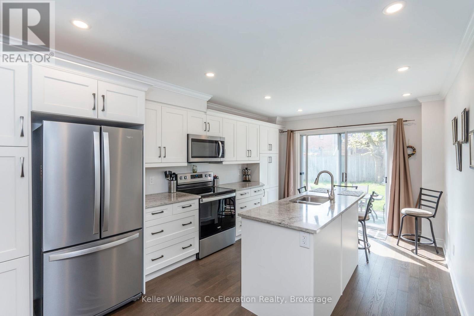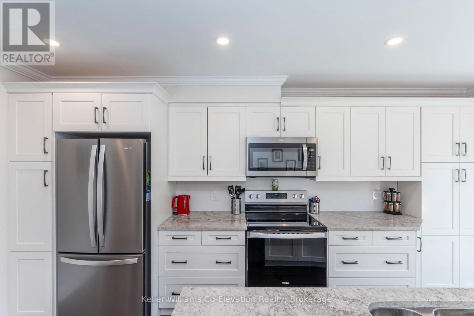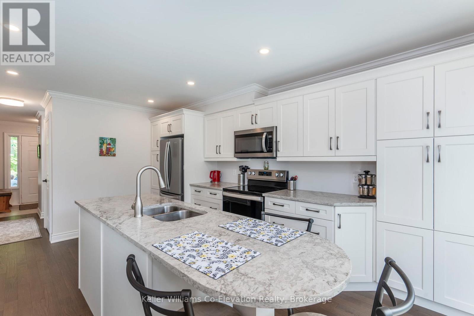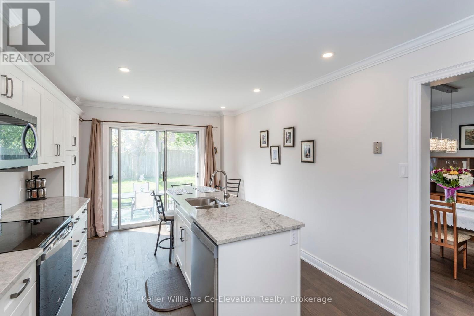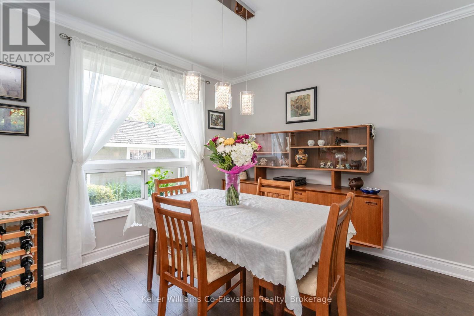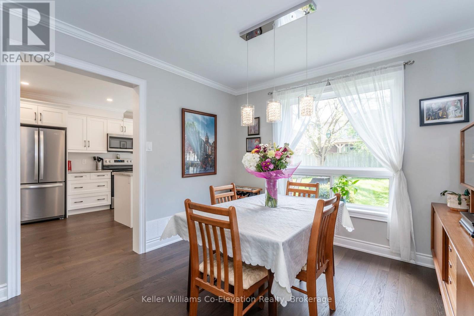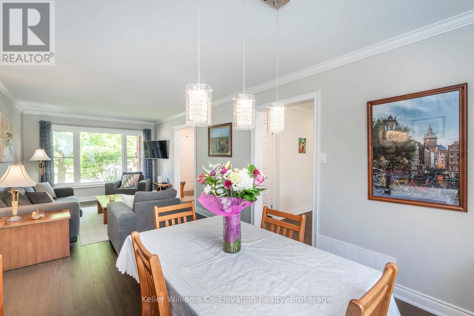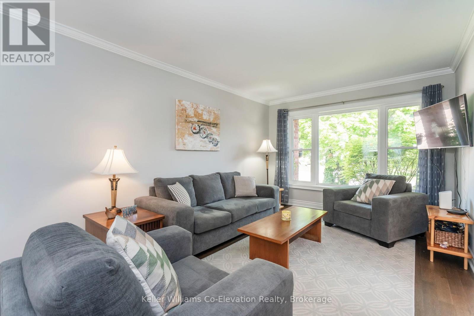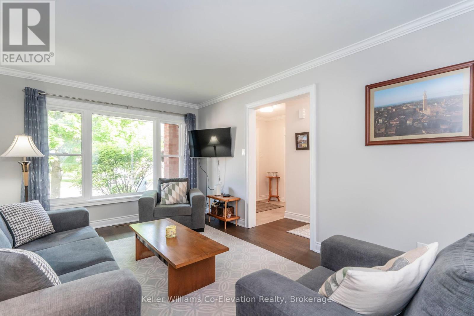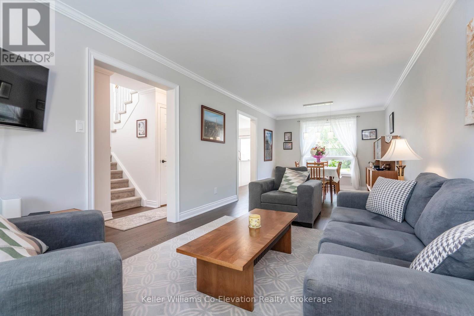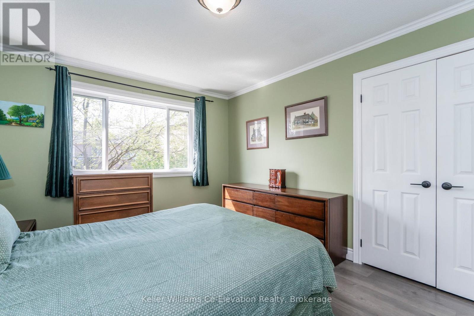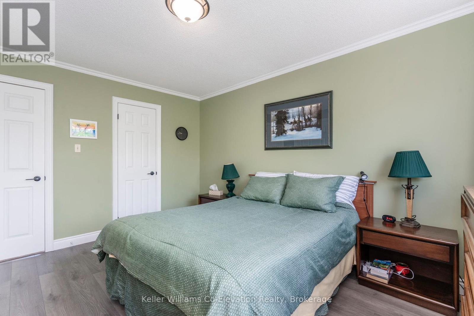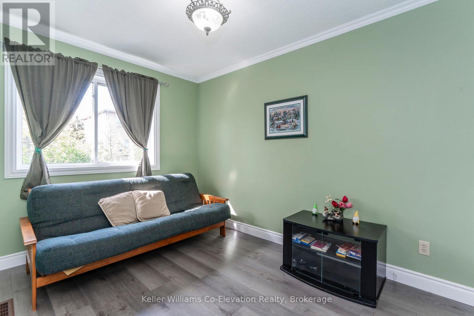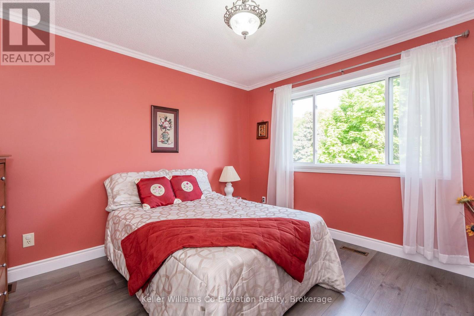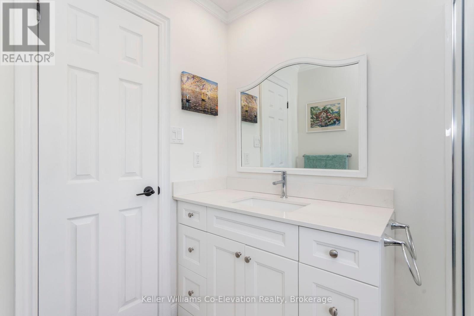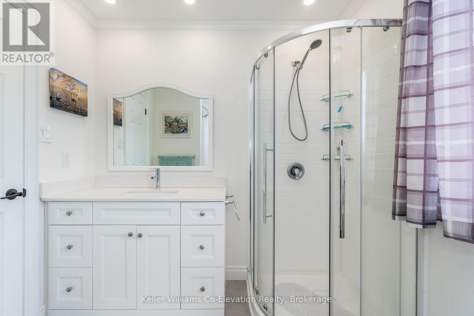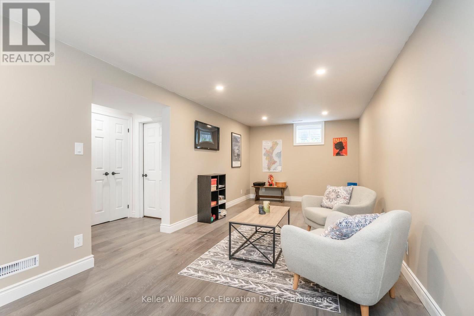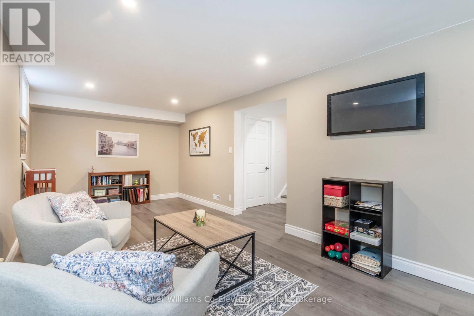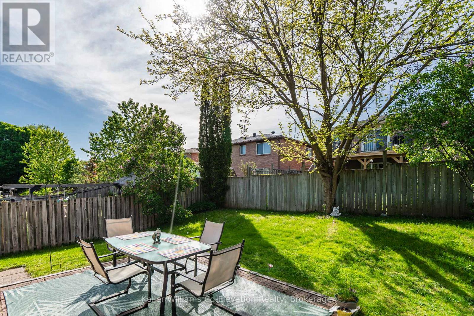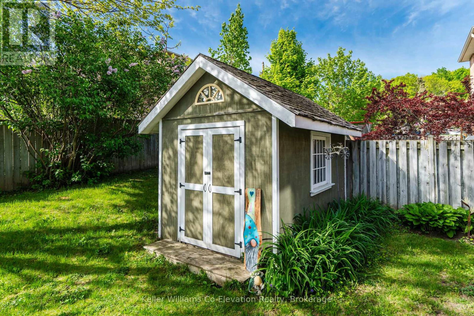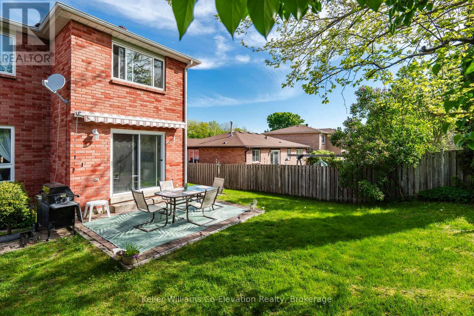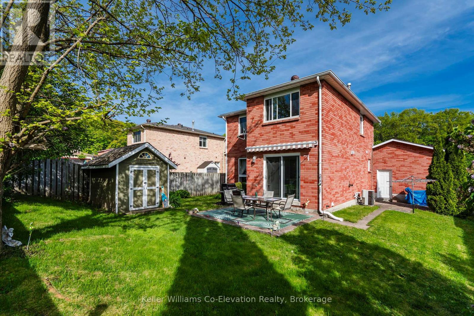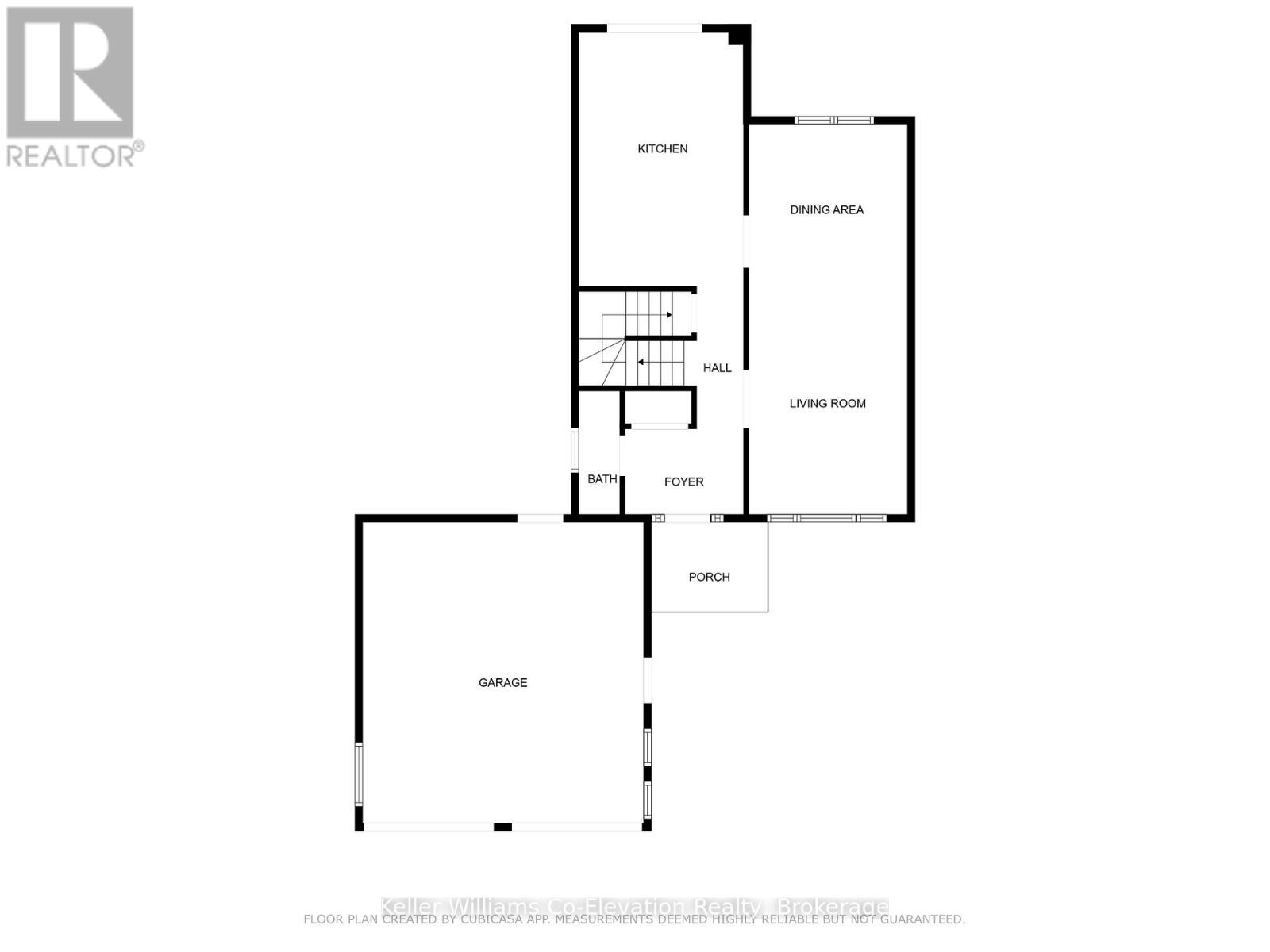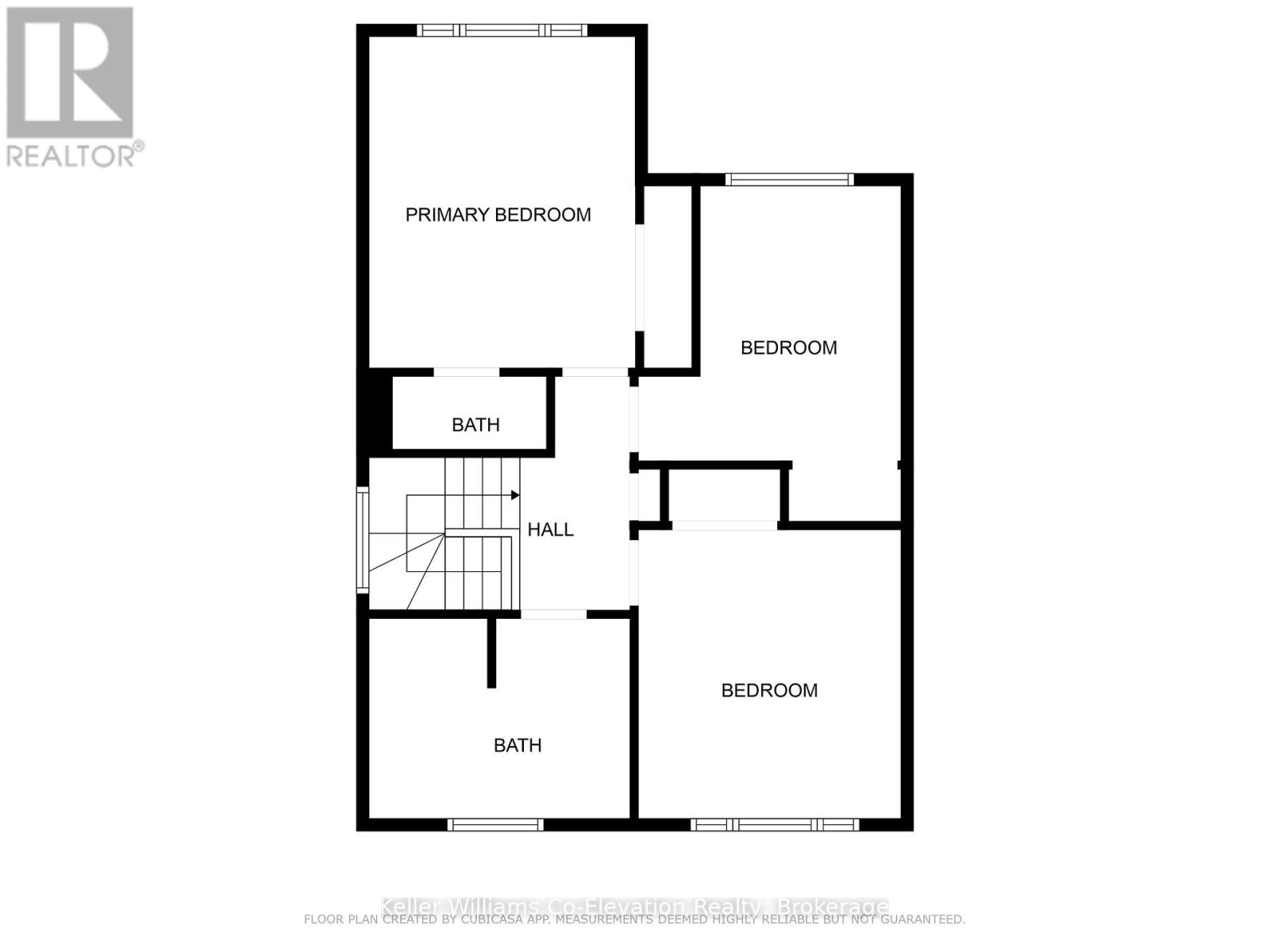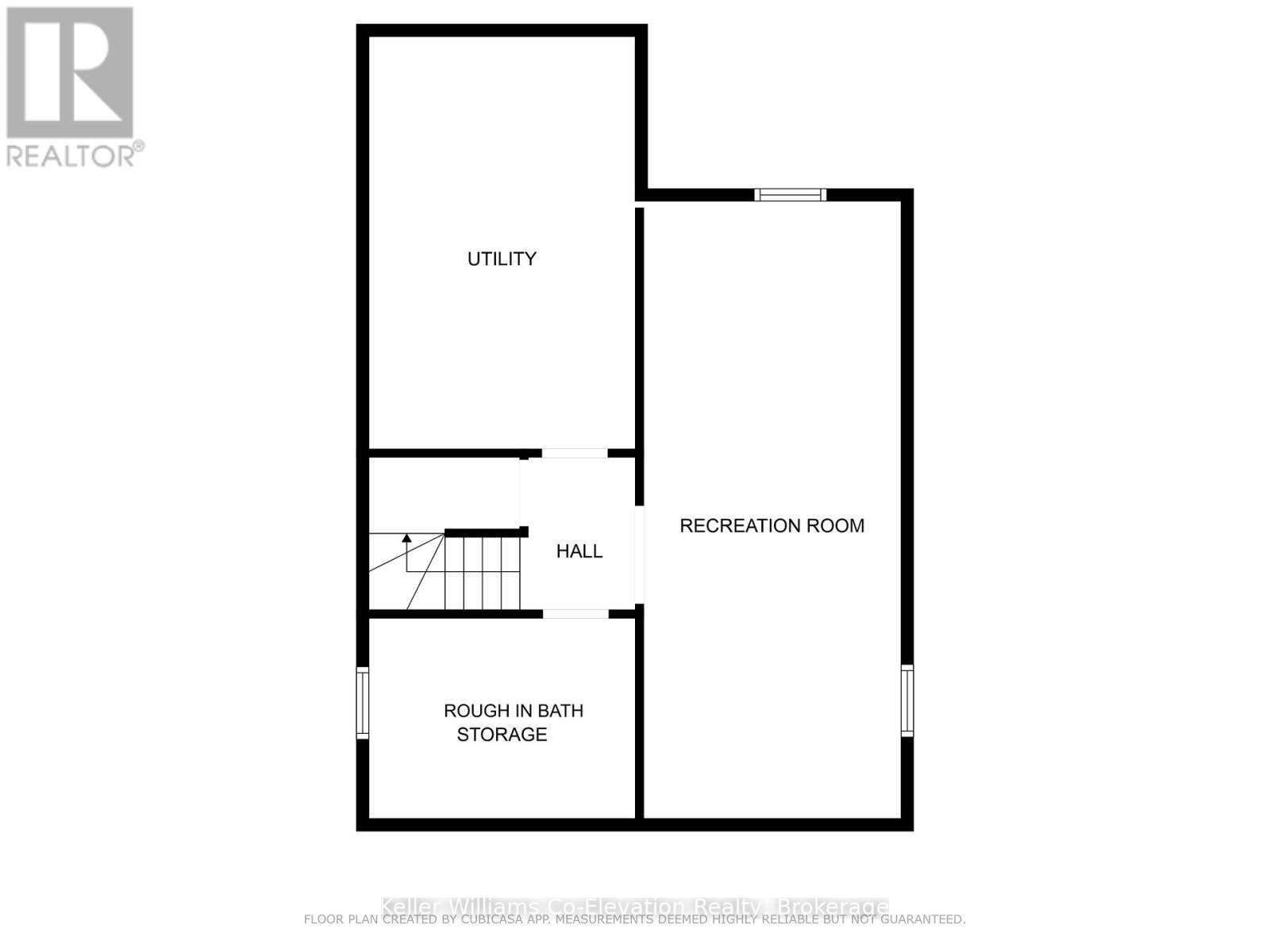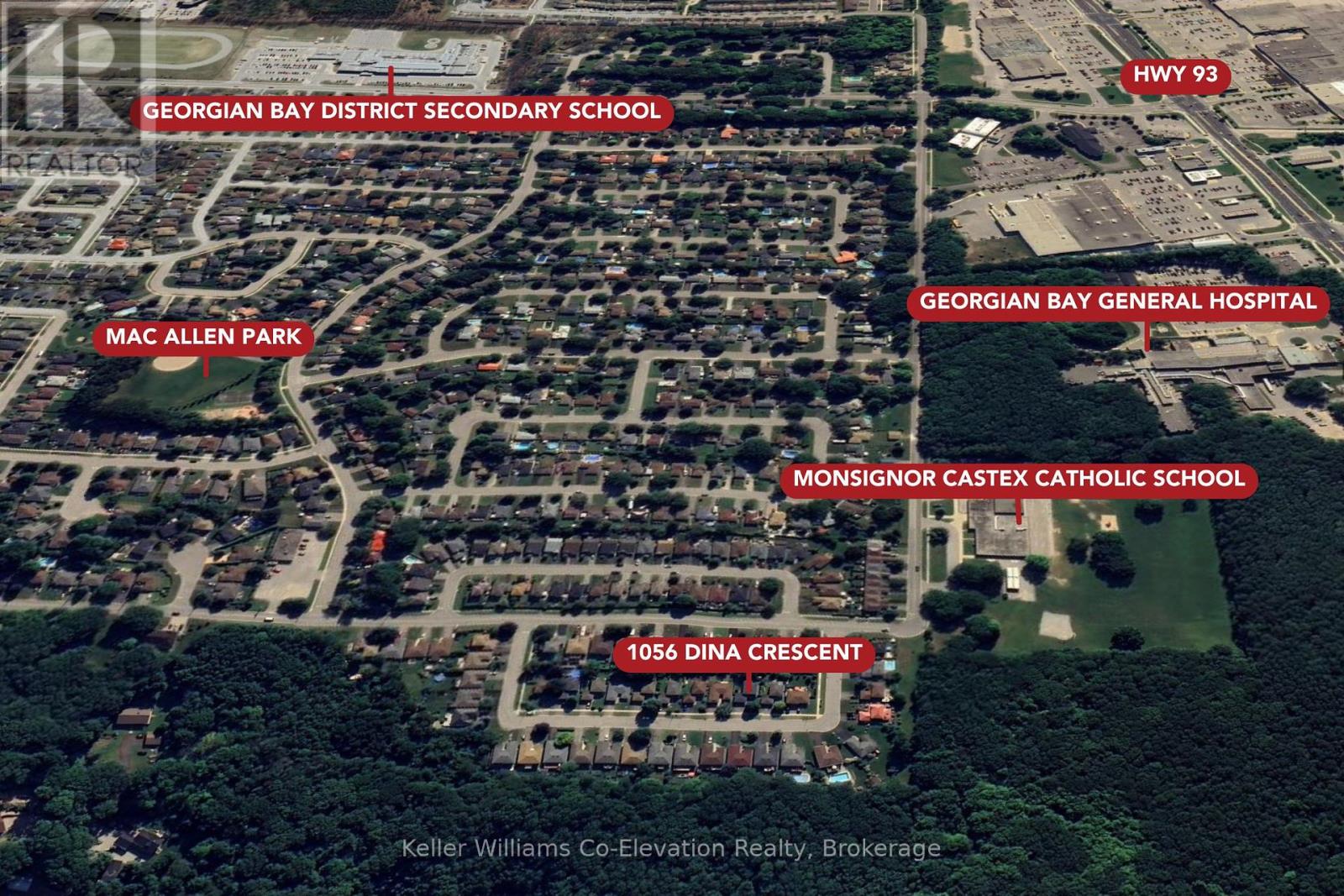1056 Dina Crescent Midland, Ontario L4R 5C6
$659,900
Welcome to this well-kept all-brick two-storey home set on a quiet, family-friendly street in Midland's west end. With timeless curb appeal, a double garage, and a generously sized lot, this home offers both comfort and flexibility in a location that makes everyday living easy. Inside, the main floor has been thoughtfully updated to feel fresh and welcoming. New flooring throughout creates a cohesive, modern look, and the fully remodelled kitchen is the true heart of the home. Featuring a sleek centre island, quality finishes, and an open flow to the dining area and backyard, it's a space made for both casual family meals and effortless entertaining. The front living room is bright and spacious, perfect for relaxing or hosting guests, while a convenient main-floor powder room adds functionality for busy households. Upstairs, three comfortable bedrooms provide private space for everyone. The primary features its own two-piece bath, and all rooms are just steps from a clean, well-maintained four-piece bath. The basement is partially finished and ready for your vision, complete with a roughed-in bathroom. Whether you're dreaming of a movie room, home office, gym, or guest suite, there's room to expand. Located close to schools, parks, Georgian Bay General Hospital, and all the amenities, this home is prepped to fit your next chapter perfectly. (id:50886)
Open House
This property has open houses!
12:00 pm
Ends at:1:30 pm
Property Details
| MLS® Number | S12185674 |
| Property Type | Single Family |
| Community Name | Midland |
| Amenities Near By | Beach, Public Transit |
| Community Features | School Bus |
| Features | Flat Site, Guest Suite, Sump Pump |
| Parking Space Total | 6 |
| Structure | Patio(s), Shed |
| View Type | City View |
Building
| Bathroom Total | 3 |
| Bedrooms Above Ground | 3 |
| Bedrooms Total | 3 |
| Age | 31 To 50 Years |
| Appliances | Water Softener, Dishwasher, Dryer, Microwave, Stove, Washer, Refrigerator |
| Basement Type | Full |
| Construction Style Attachment | Detached |
| Cooling Type | Central Air Conditioning |
| Exterior Finish | Brick |
| Fire Protection | Smoke Detectors |
| Foundation Type | Poured Concrete |
| Half Bath Total | 2 |
| Heating Fuel | Natural Gas |
| Heating Type | Forced Air |
| Stories Total | 2 |
| Size Interior | 1,100 - 1,500 Ft2 |
| Type | House |
| Utility Water | Municipal Water |
Parking
| Attached Garage | |
| Garage |
Land
| Acreage | No |
| Fence Type | Fenced Yard |
| Land Amenities | Beach, Public Transit |
| Sewer | Sanitary Sewer |
| Size Depth | 105 Ft |
| Size Frontage | 51 Ft |
| Size Irregular | 51 X 105 Ft ; 49.27ft X 104.95ft X 49.27ft X 104.95ft |
| Size Total Text | 51 X 105 Ft ; 49.27ft X 104.95ft X 49.27ft X 104.95ft |
| Zoning Description | R2 |
Rooms
| Level | Type | Length | Width | Dimensions |
|---|---|---|---|---|
| Lower Level | Recreational, Games Room | 7.65 m | 3.29 m | 7.65 m x 3.29 m |
| Lower Level | Utility Room | 5.1 m | 3.3 m | 5.1 m x 3.3 m |
| Lower Level | Other | 2.48 m | 3.3 m | 2.48 m x 3.3 m |
| Main Level | Foyer | 1.71 m | 2.38 m | 1.71 m x 2.38 m |
| Main Level | Living Room | 4.86 m | 3.18 m | 4.86 m x 3.18 m |
| Main Level | Dining Room | 2.98 m | 3.18 m | 2.98 m x 3.18 m |
| Main Level | Kitchen | 5.11 m | 3.3 m | 5.11 m x 3.3 m |
| Upper Level | Primary Bedroom | 4.11 m | 3.3 m | 4.11 m x 3.3 m |
| Upper Level | Bedroom | 3.58 m | 3.25 m | 3.58 m x 3.25 m |
| Upper Level | Bedroom 2 | 2.48 m | 3.23 m | 2.48 m x 3.23 m |
Utilities
| Cable | Available |
| Electricity | Installed |
| Sewer | Installed |
https://www.realtor.ca/real-estate/28393704/1056-dina-crescent-midland-midland
Contact Us
Contact us for more information
Lorraine Jordan
Salesperson
www.teamjordan.ca/
www.facebook.com/pages/Team-Jordan-of-Royal-LePage-In-Touch-Realty-Inc/145141359686
twitter.com/#!/teamjordanfirst
372 King St.
Midland, Ontario L4R 3M8
(705) 526-9770
kwcoelevation.ca/

