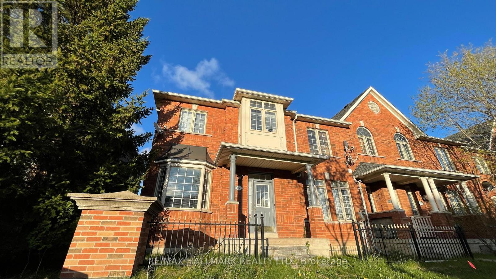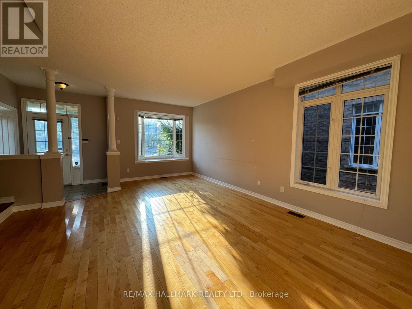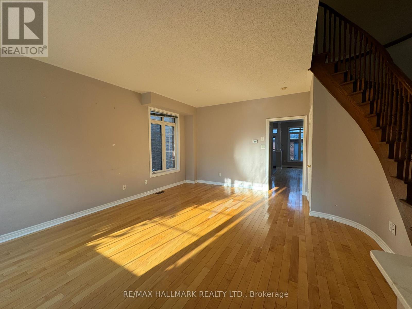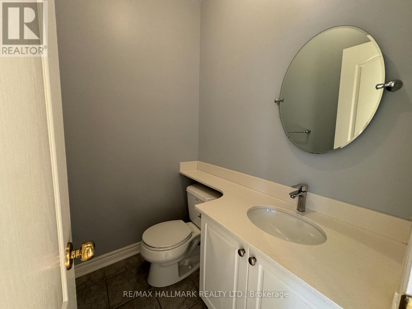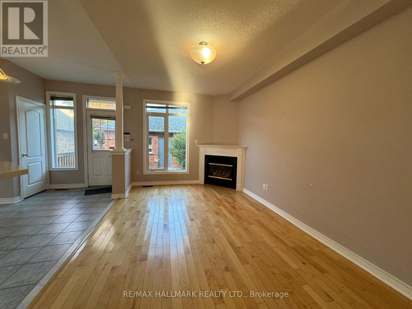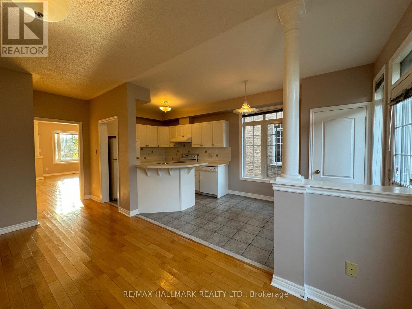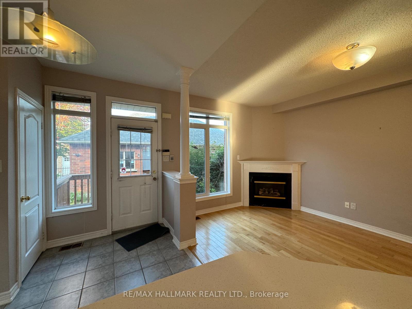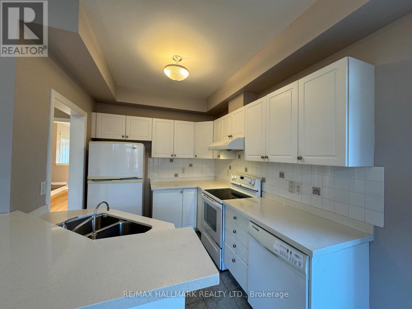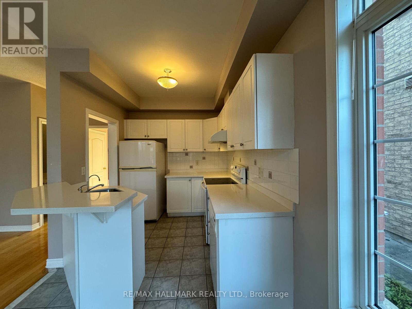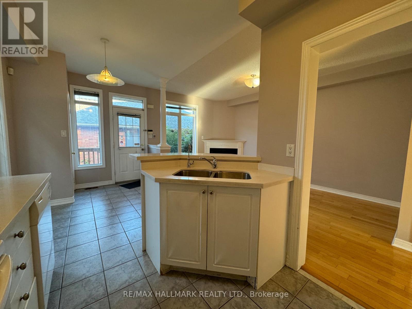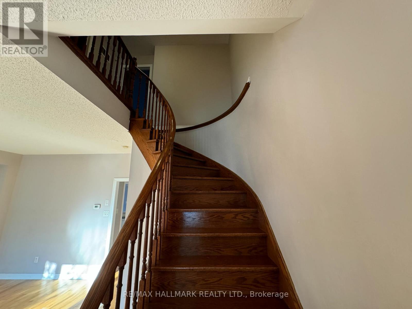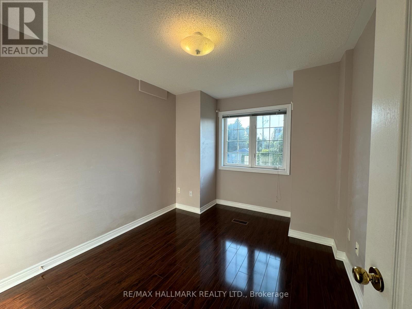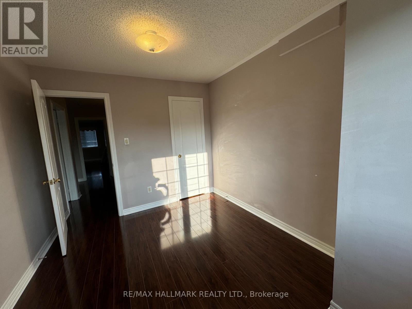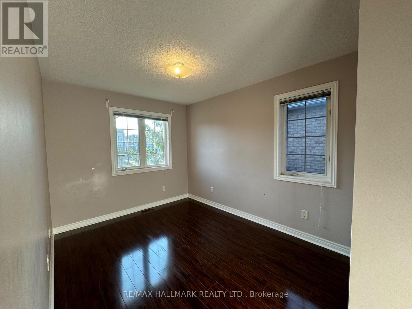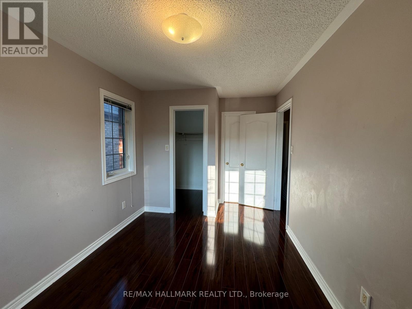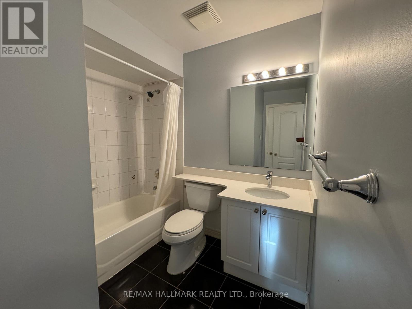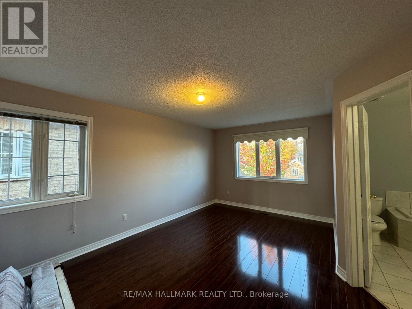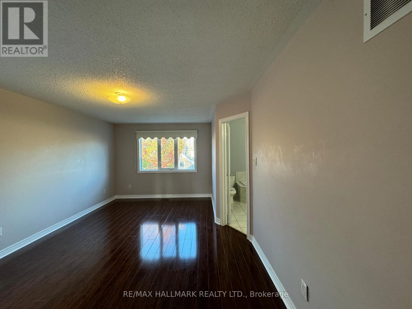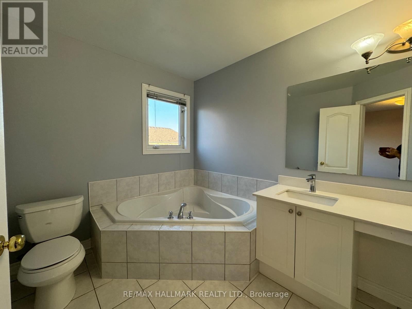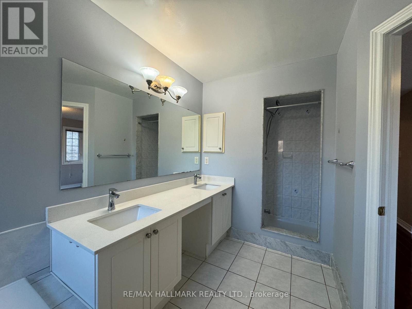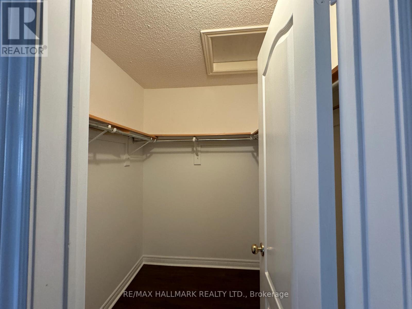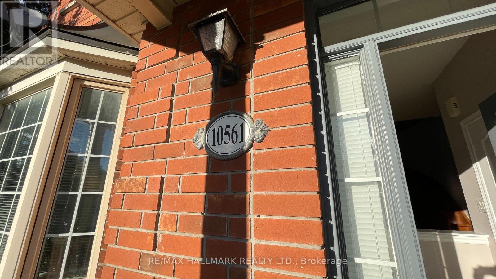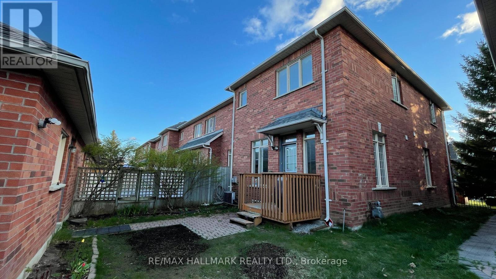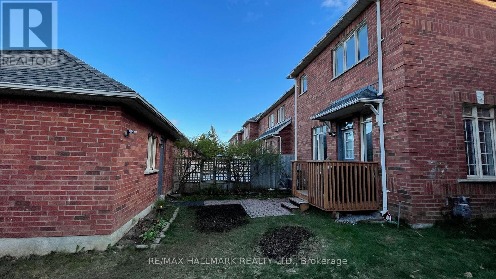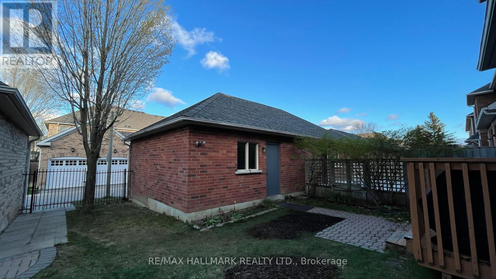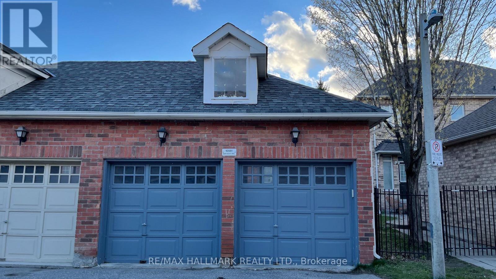10561 Bayview Avenue Richmond Hill, Ontario L4C 0M8
3 Bedroom
3 Bathroom
1,500 - 2,000 ft2
Fireplace
Central Air Conditioning
Forced Air
$3,650 Monthly
Bright, Spacious, Open Concept, End Unit Townhouse In High Demand Rouge Woods Neighbourhood In An Excellent School Zone (Bayview Ss & Richmond Rose P.S.)! This Beautiful Home Is Full Of Upgrades And Well Cared For. Features A Double Car Garage, Public Transit At Your Doorstep & Just Minutes To Hwy 404, Costco, Staples, And Home Depot! See video of the walkthrough! (id:50886)
Property Details
| MLS® Number | N12553700 |
| Property Type | Single Family |
| Community Name | Rouge Woods |
| Features | Lane |
| Parking Space Total | 2 |
Building
| Bathroom Total | 3 |
| Bedrooms Above Ground | 3 |
| Bedrooms Total | 3 |
| Age | 16 To 30 Years |
| Basement Development | Unfinished |
| Basement Type | N/a (unfinished) |
| Construction Style Attachment | Attached |
| Cooling Type | Central Air Conditioning |
| Exterior Finish | Brick |
| Fireplace Present | Yes |
| Flooring Type | Hardwood, Ceramic |
| Foundation Type | Brick |
| Heating Fuel | Natural Gas |
| Heating Type | Forced Air |
| Stories Total | 2 |
| Size Interior | 1,500 - 2,000 Ft2 |
| Type | Row / Townhouse |
| Utility Water | Municipal Water |
Parking
| Detached Garage | |
| Garage |
Land
| Acreage | No |
| Sewer | Sanitary Sewer |
Rooms
| Level | Type | Length | Width | Dimensions |
|---|---|---|---|---|
| Second Level | Primary Bedroom | 5.2 m | 3.67 m | 5.2 m x 3.67 m |
| Second Level | Bedroom 2 | 3.4 m | 2.68 m | 3.4 m x 2.68 m |
| Second Level | Bedroom 3 | 3.4 m | 2.8 m | 3.4 m x 2.8 m |
| Ground Level | Living Room | 6.3 m | 4.5 m | 6.3 m x 4.5 m |
| Ground Level | Dining Room | 6.3 m | 4.5 m | 6.3 m x 4.5 m |
| Ground Level | Family Room | 4.95 m | 2.5 m | 4.95 m x 2.5 m |
| Ground Level | Kitchen | 2.86 m | 2.5 m | 2.86 m x 2.5 m |
| Ground Level | Eating Area | 2.5 m | 1.8 m | 2.5 m x 1.8 m |
Contact Us
Contact us for more information
Jack Ly
Salesperson
www.reallyrealtor.ca/
www.facebook.com/reallyrealtor/
twitter.com/reallyrealtor
www.linkedin.com/in/jack-ly-3a36285/
RE/MAX Hallmark Realty Ltd.
785 Queen St East
Toronto, Ontario M4M 1H5
785 Queen St East
Toronto, Ontario M4M 1H5
(416) 465-7850
(416) 463-7850

