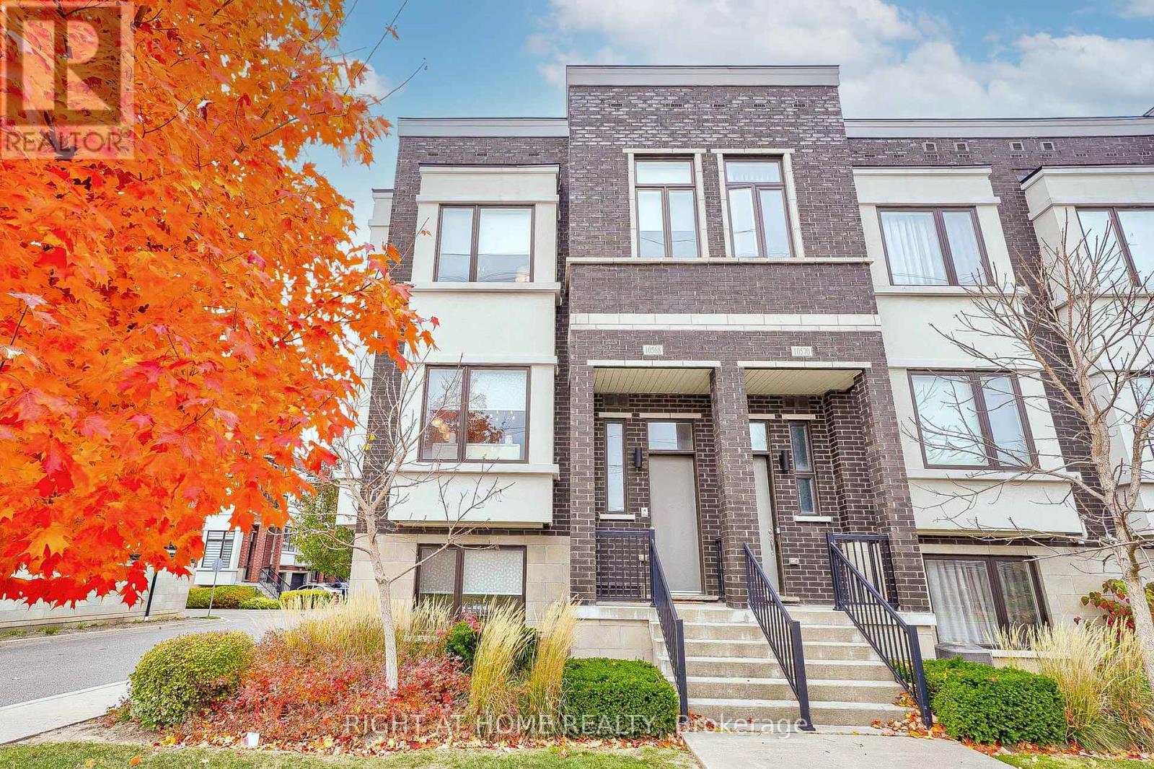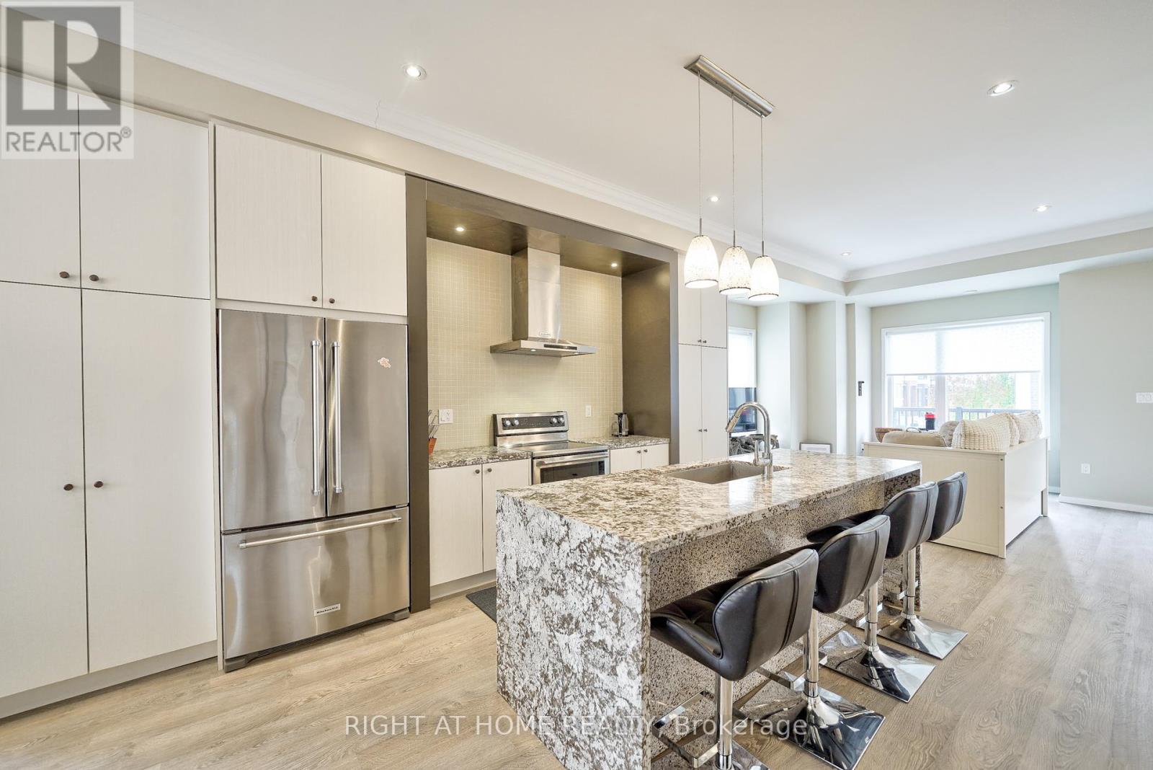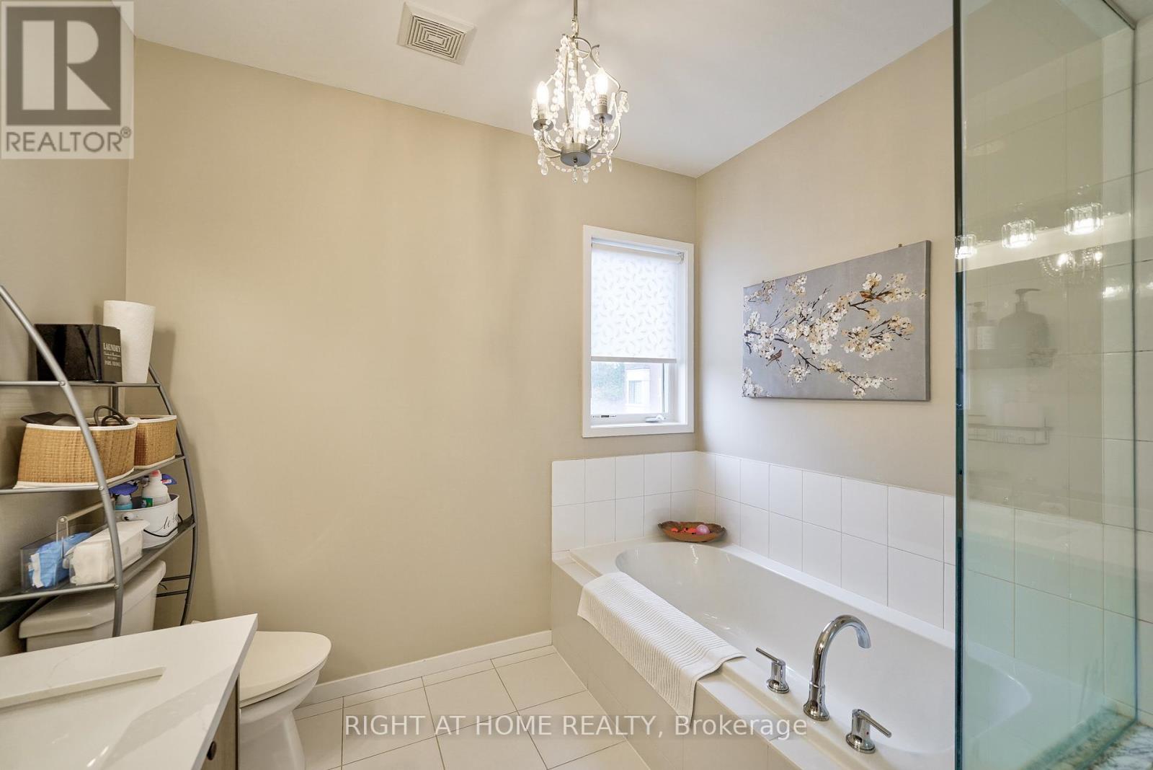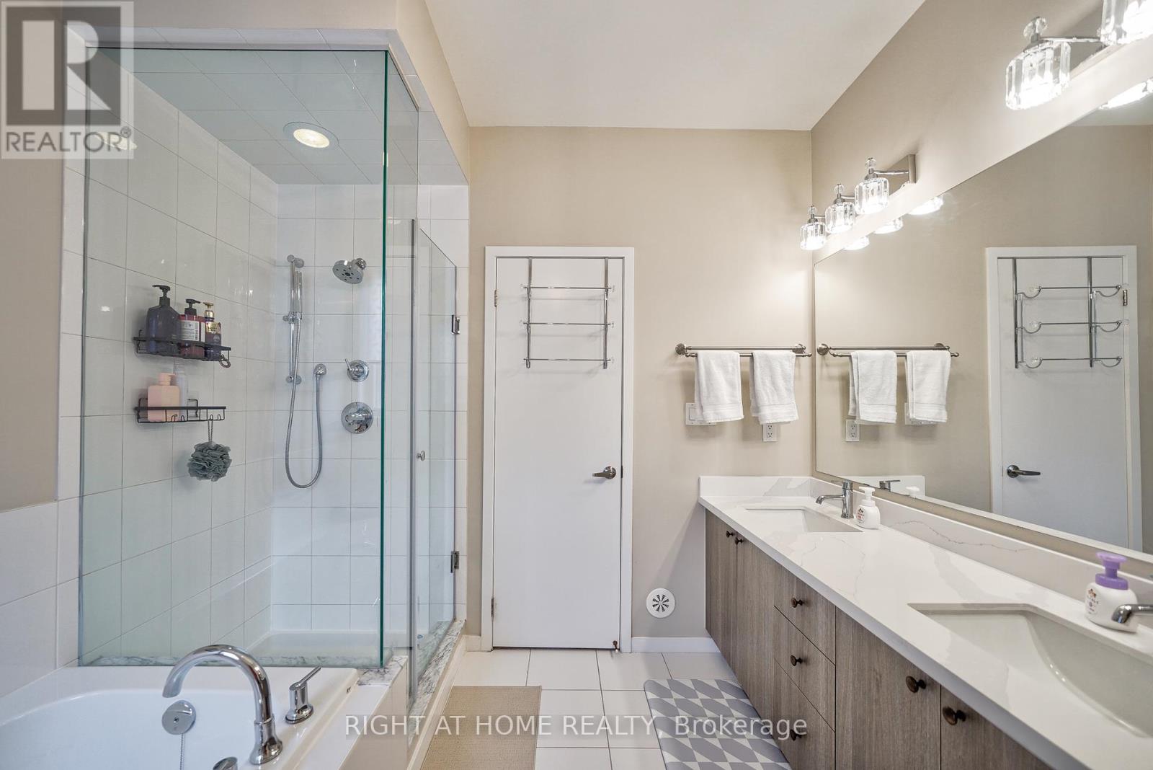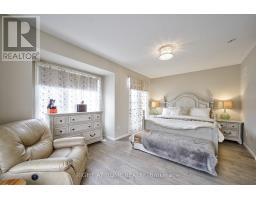10568 Bayview Avenue Richmond Hill, Ontario L4C 0M8
$1,349,000Maintenance, Common Area Maintenance
$218.51 Monthly
Maintenance, Common Area Maintenance
$218.51 MonthlyEnd Unit Luxury Townhome with 2-Car Garage, Built by Treasure Hill. This elegant 8-year-old townhome spans over 2,000 sq. ft. and features a bright, south-facing open-concept layout. Lived by original owner. First time on market. Designed for both style and function, it boasts a 10-foot ceiling on the main floor and 9-foot ceilings on the second floor, complemented by pot lights throughout.The gourmet kitchen is a chefs delight, with a large stone central island, plus ample cabinet and counter space. The spacious primary bedroom includes a custom walk-in closet, Juliette balcony, and an oversized 5-piece ensuite with stone top. This end unit is conveniently located beside visitor parking, providing a private and accessible feel.Located within the boundary of Bayview Secondary School, one of the top-ranked high schools in the area, this home is perfect for those seeking luxury, comfort, and convenience. **** EXTRAS **** 2-Car Garage. All Elfs, Window Coverings. Kitchen Appliances (Stove, Fridge, Range Hood, Dishwasher), Washer, Dryer (id:50886)
Property Details
| MLS® Number | N9553207 |
| Property Type | Single Family |
| Community Name | Crosby |
| CommunityFeatures | Pets Not Allowed |
| Features | Balcony, In Suite Laundry |
| ParkingSpaceTotal | 4 |
Building
| BathroomTotal | 3 |
| BedroomsAboveGround | 3 |
| BedroomsTotal | 3 |
| Appliances | Garage Door Opener Remote(s) |
| CoolingType | Central Air Conditioning |
| ExteriorFinish | Brick, Stucco |
| FlooringType | Vinyl |
| HalfBathTotal | 1 |
| HeatingFuel | Natural Gas |
| HeatingType | Forced Air |
| StoriesTotal | 3 |
| SizeInterior | 1999.983 - 2248.9813 Sqft |
| Type | Row / Townhouse |
Parking
| Attached Garage |
Land
| Acreage | No |
Rooms
| Level | Type | Length | Width | Dimensions |
|---|---|---|---|---|
| Main Level | Kitchen | 5.26 m | 3.25 m | 5.26 m x 3.25 m |
| Main Level | Dining Room | 4 m | 3.36 m | 4 m x 3.36 m |
| Main Level | Great Room | 6.2 m | 4.3 m | 6.2 m x 4.3 m |
| Upper Level | Primary Bedroom | 5.75 m | 4.02 m | 5.75 m x 4.02 m |
| Upper Level | Bedroom 2 | 3.23 m | 3.41 m | 3.23 m x 3.41 m |
| Upper Level | Bedroom 3 | 3.5 m | 2.95 m | 3.5 m x 2.95 m |
| Ground Level | Exercise Room | 3.5 m | 3.5 m | 3.5 m x 3.5 m |
https://www.realtor.ca/real-estate/27591180/10568-bayview-avenue-richmond-hill-crosby-crosby
Interested?
Contact us for more information
Calvin Ni
Salesperson
1550 16th Avenue Bldg B Unit 3 & 4
Richmond Hill, Ontario L4B 3K9
Songyu Ni
Salesperson
1396 Don Mills Rd Unit B-121
Toronto, Ontario M3B 0A7

