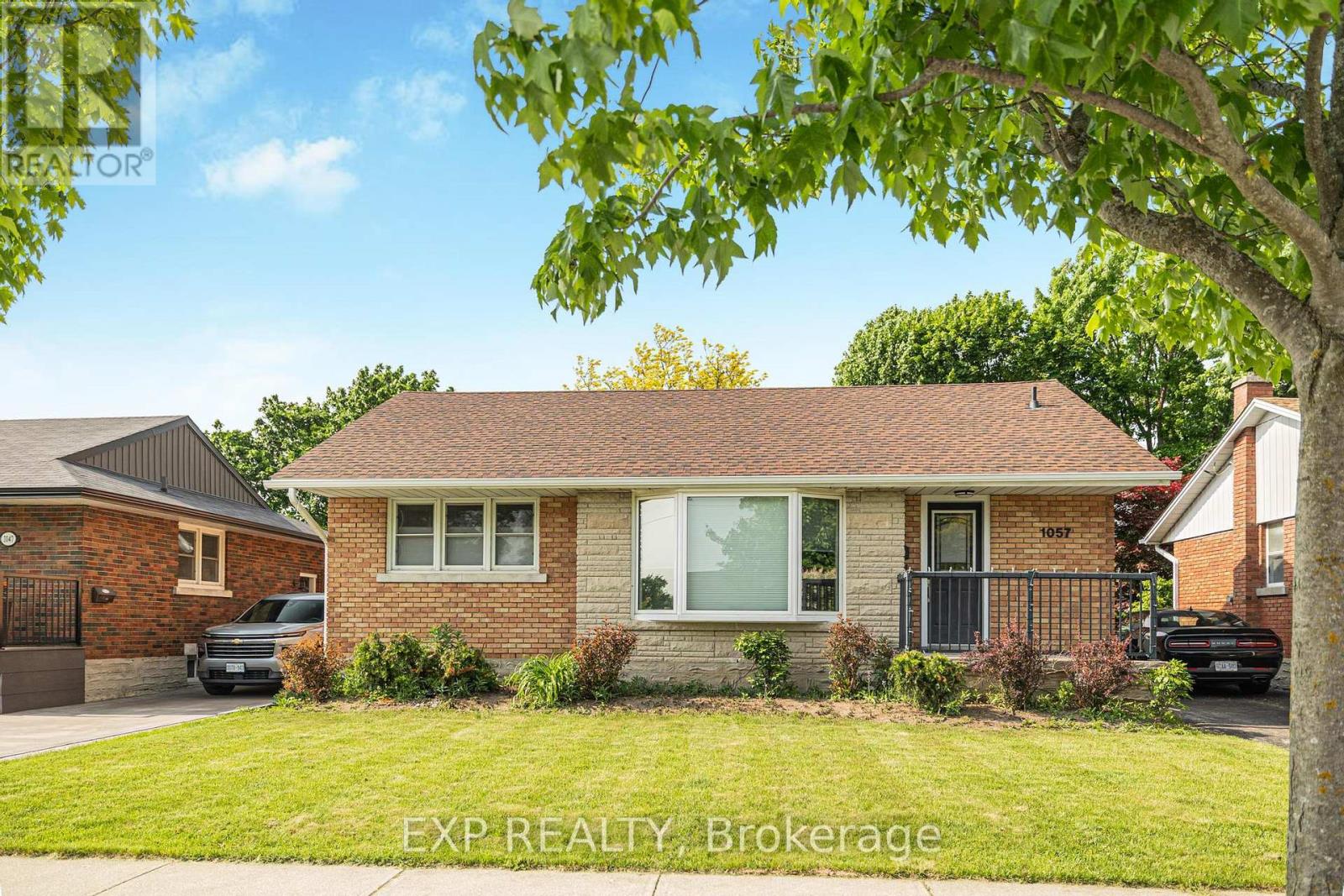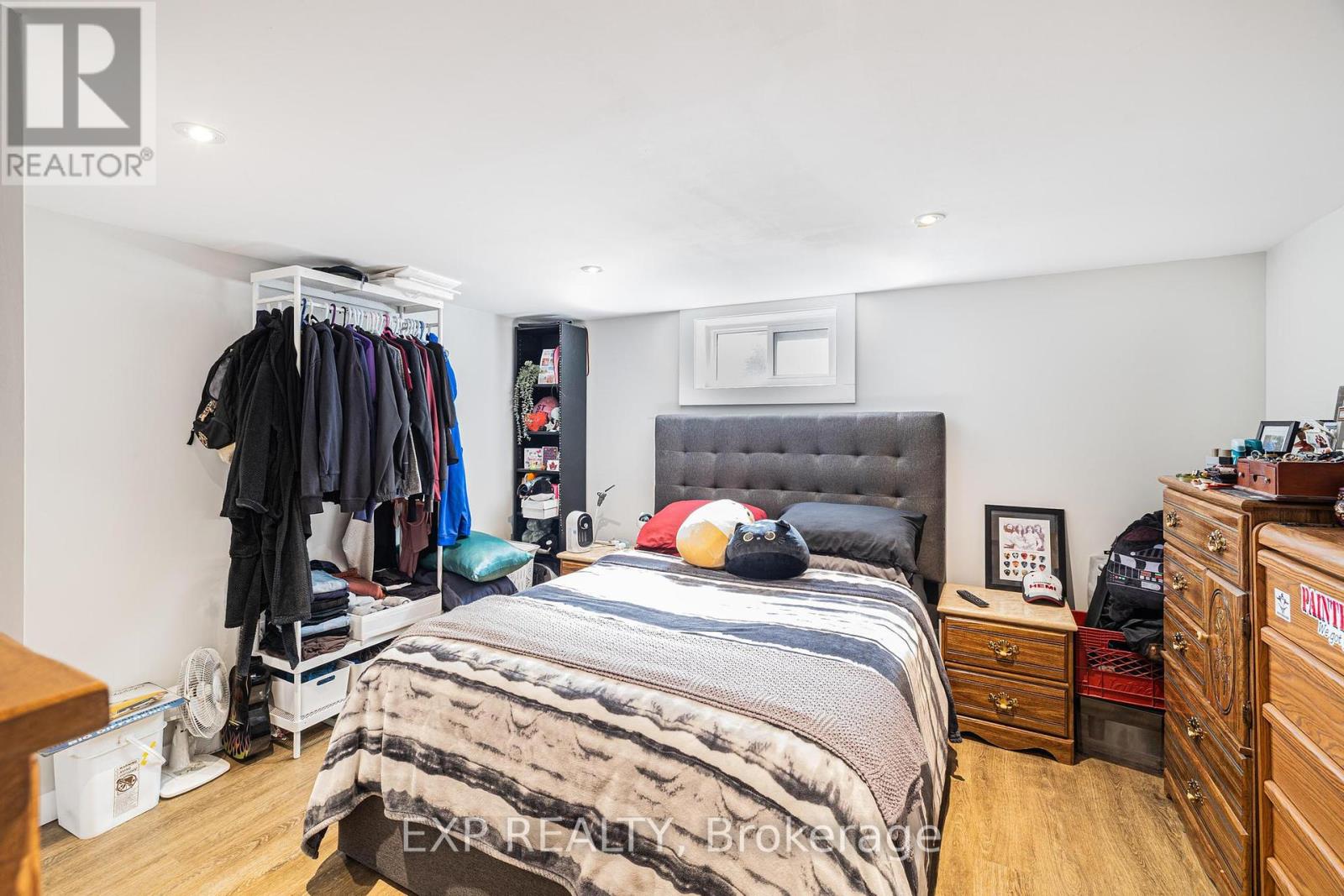1057 Clare Avenue Cambridge, Ontario N3H 2E2
$750,000
Welcome to 1057 Clare Avenue, a charming and well-maintained solid brick bungalow in the heart of Preston South, one of Cambridges most desirable neighborhoods. Perfectly positioned on a quiet, tree-lined street, this home combines classic character with thoughtful updates and a versatile layout that suits a variety of lifestyles. Step inside to discover a bright and inviting main floor with generous living and dining spaces, a stylish kitchen, a spacious bedroom, and a cozy office ideal for remote work or hobbies. The finished basement with its own separate entrance offers incredible flexibility, featuring a large kitchen/living area, an additional bedroom, laundry room, and ample storage perfect for extended family, guests, or future rental potential. Outside, enjoy a fully fenced backyard with a private deck, perfect for entertaining or relaxing, and a detached garage plus driveway parking for 4. Enjoy walking distance to schools, parks, transit, and the Preston Towne Centre, with easy access to shopping, restaurants, and major highways. Surrounded by green space and close to the Speed River trail system, this home is ideal for those who appreciate both convenience and community. Move-in ready with endless potential, 1057 Clare Avenue offers the space, charm, and location you've been waiting for. (id:50886)
Property Details
| MLS® Number | X12213854 |
| Property Type | Single Family |
| Amenities Near By | Golf Nearby, Hospital, Park, Public Transit |
| Features | Level Lot, Flat Site, Carpet Free, In-law Suite |
| Parking Space Total | 4 |
| Structure | Deck, Shed |
Building
| Bathroom Total | 2 |
| Bedrooms Above Ground | 3 |
| Bedrooms Total | 3 |
| Age | 51 To 99 Years |
| Appliances | Dishwasher, Dryer, Stove, Washer, Window Coverings, Refrigerator |
| Architectural Style | Bungalow |
| Basement Development | Finished |
| Basement Features | Separate Entrance |
| Basement Type | N/a (finished) |
| Construction Style Attachment | Detached |
| Cooling Type | Central Air Conditioning |
| Exterior Finish | Brick |
| Fire Protection | Smoke Detectors |
| Foundation Type | Poured Concrete |
| Heating Fuel | Natural Gas |
| Heating Type | Forced Air |
| Stories Total | 1 |
| Size Interior | 700 - 1,100 Ft2 |
| Type | House |
| Utility Water | Municipal Water |
Parking
| Detached Garage | |
| Garage |
Land
| Acreage | Yes |
| Land Amenities | Golf Nearby, Hospital, Park, Public Transit |
| Sewer | Sanitary Sewer |
| Size Depth | 110 Ft |
| Size Frontage | 50 Ft |
| Size Irregular | 50 X 110 Ft |
| Size Total Text | 50 X 110 Ft|2 - 4.99 Acres |
| Zoning Description | R4 |
Rooms
| Level | Type | Length | Width | Dimensions |
|---|---|---|---|---|
| Basement | Other | 1.88 m | 2.57 m | 1.88 m x 2.57 m |
| Basement | Other | 1.47 m | 2.24 m | 1.47 m x 2.24 m |
| Basement | Living Room | 6.6 m | 4.55 m | 6.6 m x 4.55 m |
| Basement | Primary Bedroom | 3.68 m | 3.89 m | 3.68 m x 3.89 m |
| Basement | Bathroom | 2.84 m | 1.5 m | 2.84 m x 1.5 m |
| Basement | Other | 6.32 m | 1.68 m | 6.32 m x 1.68 m |
| Basement | Laundry Room | 2.59 m | 1.5 m | 2.59 m x 1.5 m |
| Main Level | Office | 2.69 m | 3.45 m | 2.69 m x 3.45 m |
| Main Level | Bedroom | 2.69 m | 3.45 m | 2.69 m x 3.45 m |
| Main Level | Bathroom | 1.47 m | 2.41 m | 1.47 m x 2.41 m |
| Main Level | Dining Room | 4.01 m | 3.45 m | 4.01 m x 3.45 m |
| Main Level | Kitchen | 2.69 m | 5.31 m | 2.69 m x 5.31 m |
| Main Level | Other | 2.01 m | 1.02 m | 2.01 m x 1.02 m |
| Main Level | Living Room | 4.01 m | 4.83 m | 4.01 m x 4.83 m |
| Main Level | Bedroom | 3.68 m | 3.23 m | 3.68 m x 3.23 m |
https://www.realtor.ca/real-estate/28454202/1057-clare-avenue-cambridge
Contact Us
Contact us for more information
Andrew Meyer
Salesperson
7-871 Victoria St. N., Unit 355a
Kitchener, Ontario N2B 3S4
1 (866) 530-7737
www.exprealty.ca/





























































