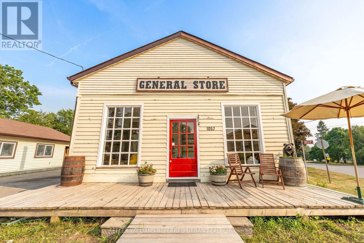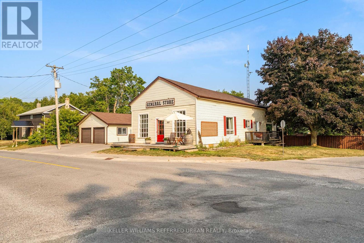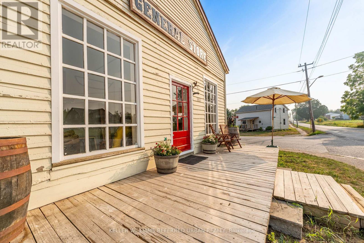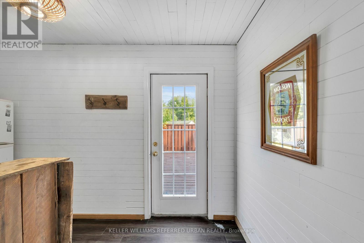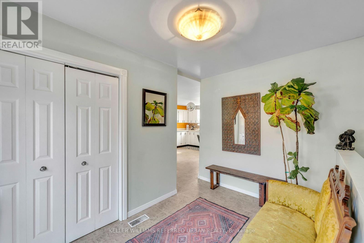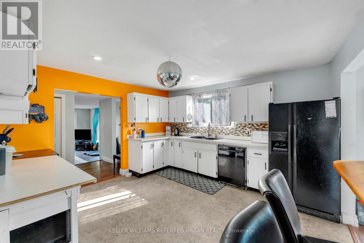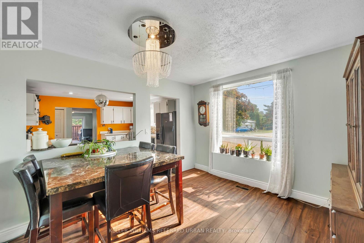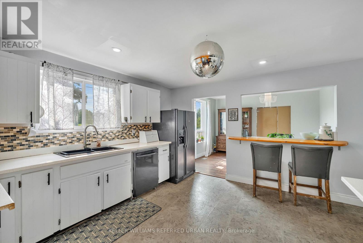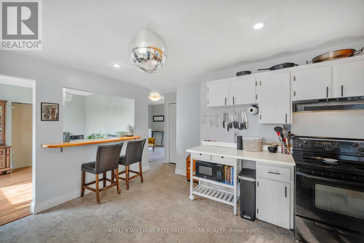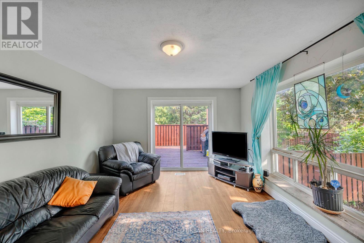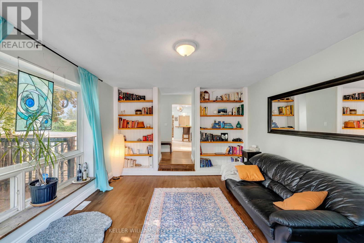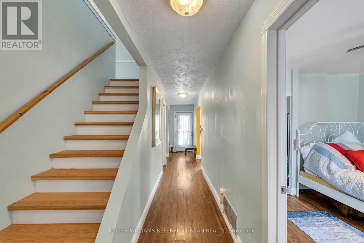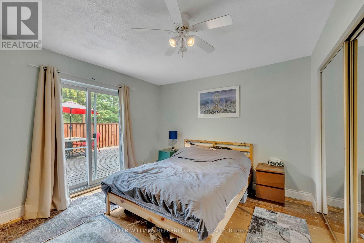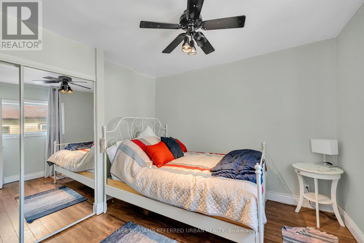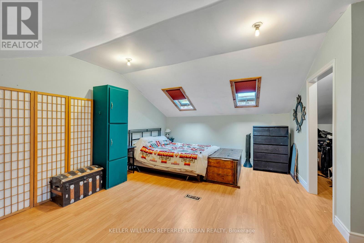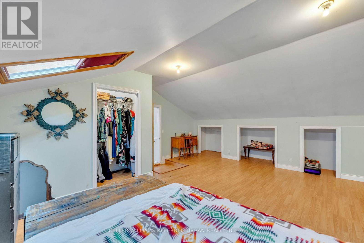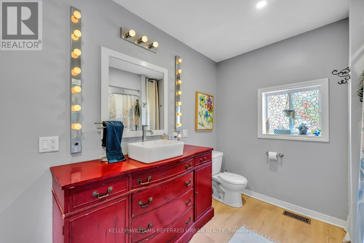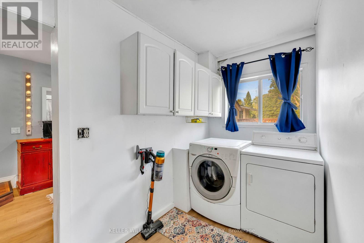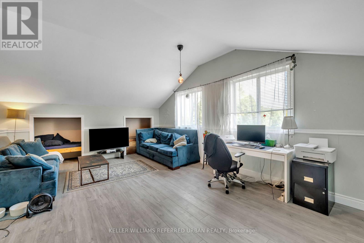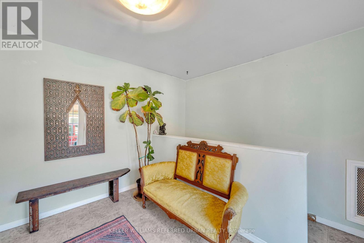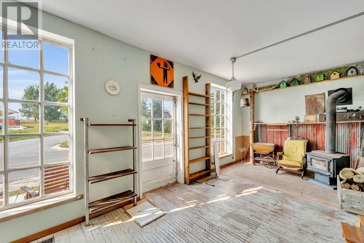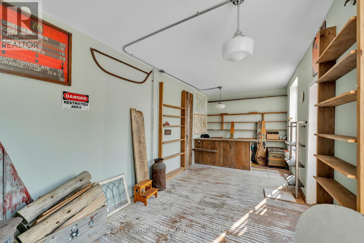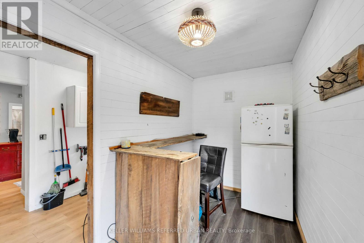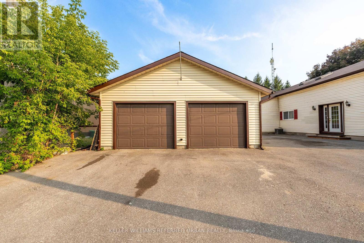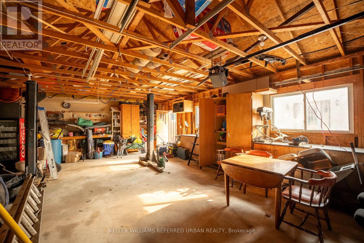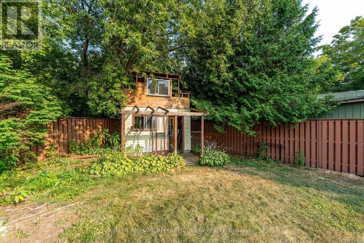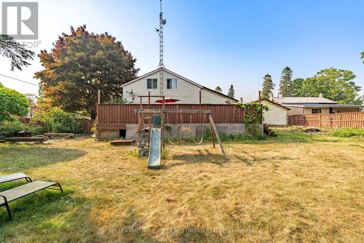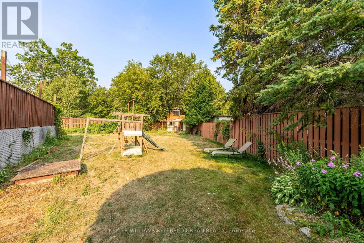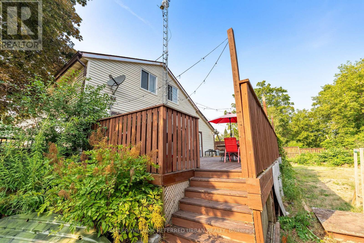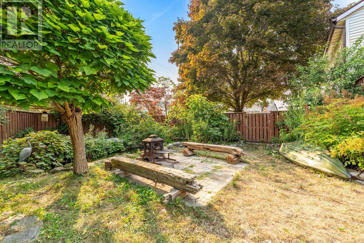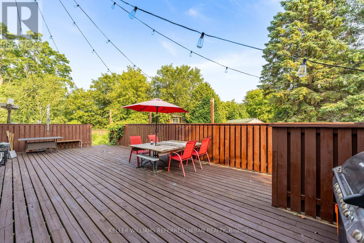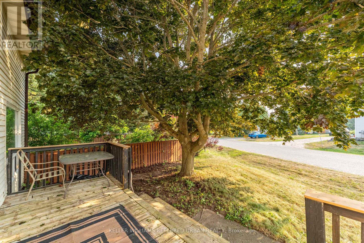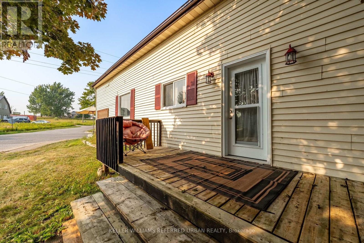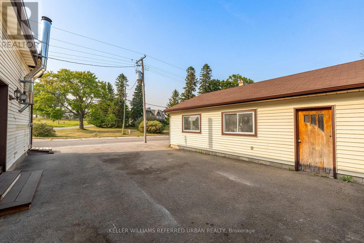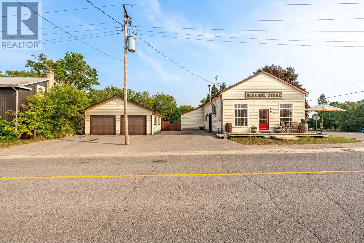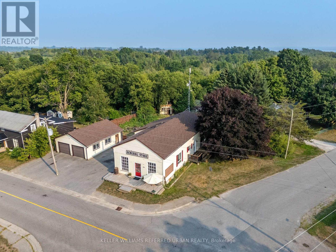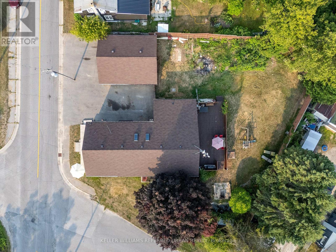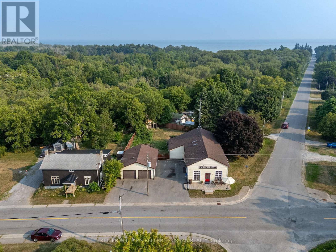1057 County Rd 31 Alnwick/haldimand, Ontario K0K 1S0
$649,000
Discover the possibilities with this unique Live/Work property in the heart of Lakeport! Once home to the Lakeport General Store, this versatile 3-bedroom, 1-bathroom property is zoned HC (Hamlet Commercial), offering endless options operate a business, create a studio, office, or shop all while enjoying the comfort of living on-site. The main floor includes the former storefront with original hardwood floors and a cozy wood stove, a spacious kitchen, open living-room with walk-out to a large backyard patio, dining-room (separate room), 2 bedrooms, and a 4-piece bath. Upstairs features a family room and private primary bedroom retreat and 600sq ft of extra unused, semi renovated space. Outside, enjoy a fully fenced yard with pond(comes with fish and has a pump), bunkie, and detached 2-car garage great for car enthusiasts and ideal for storage or a workshop. The sun-filled deck overlooks an expansive yard with mature trees and parking for 7+ vehicles. Bonus perk - free internet with from Airnet Wireless until 2027. With its flexible zoning, prime location, and one-of-a-kind character, this property is perfect for entrepreneurs, hobbyists, or anyone seeking a live/work lifestyle. (id:50886)
Property Details
| MLS® Number | X12358268 |
| Property Type | Single Family |
| Community Name | Rural Alnwick/Haldimand |
| Amenities Near By | Beach |
| Equipment Type | Water Heater - Gas, Water Heater |
| Features | Irregular Lot Size, Flat Site |
| Parking Space Total | 7 |
| Rental Equipment Type | Water Heater - Gas, Water Heater |
| Structure | Deck, Porch, Shed |
Building
| Bathroom Total | 1 |
| Bedrooms Above Ground | 3 |
| Bedrooms Total | 3 |
| Age | 100+ Years |
| Appliances | Garage Door Opener Remote(s), Water Softener, Water Treatment, Blinds, Dishwasher, Dryer, Play Structure, Stove, Washer, Refrigerator |
| Basement Development | Unfinished |
| Basement Type | N/a (unfinished) |
| Construction Style Attachment | Detached |
| Cooling Type | Central Air Conditioning |
| Exterior Finish | Vinyl Siding |
| Fire Protection | Smoke Detectors |
| Fireplace Present | Yes |
| Fireplace Type | Woodstove |
| Flooring Type | Laminate |
| Foundation Type | Poured Concrete |
| Heating Fuel | Natural Gas |
| Heating Type | Forced Air |
| Stories Total | 2 |
| Size Interior | 2,000 - 2,500 Ft2 |
| Type | House |
| Utility Water | Drilled Well |
Parking
| Detached Garage | |
| Garage |
Land
| Acreage | No |
| Fence Type | Fully Fenced, Fenced Yard |
| Land Amenities | Beach |
| Sewer | Septic System |
| Size Depth | 115 Ft ,6 In |
| Size Frontage | 82 Ft ,6 In |
| Size Irregular | 82.5 X 115.5 Ft ; 78.35 Ft X82.96 Ft X 37.32 Ft X 141.07ft |
| Size Total Text | 82.5 X 115.5 Ft ; 78.35 Ft X82.96 Ft X 37.32 Ft X 141.07ft|under 1/2 Acre |
| Surface Water | Pond Or Stream |
| Zoning Description | Hc |
Rooms
| Level | Type | Length | Width | Dimensions |
|---|---|---|---|---|
| Second Level | Family Room | 5.31 m | 5.9 m | 5.31 m x 5.9 m |
| Second Level | Primary Bedroom | 5.19 m | 5.85 m | 5.19 m x 5.85 m |
| Main Level | Kitchen | 4.11 m | 4.91 m | 4.11 m x 4.91 m |
| Main Level | Other | 1.71 m | 3.77 m | 1.71 m x 3.77 m |
| Main Level | Dining Room | 3.27 m | 3.9 m | 3.27 m x 3.9 m |
| Main Level | Foyer | 3.37 m | 3.61 m | 3.37 m x 3.61 m |
| Main Level | Bedroom 2 | 4.27 m | 3.89 m | 4.27 m x 3.89 m |
| Main Level | Bedroom 3 | 3.21 m | 3.33 m | 3.21 m x 3.33 m |
| Main Level | Living Room | 5.41 m | 3.56 m | 5.41 m x 3.56 m |
| Main Level | Other | 3.07 m | 7.62 m | 3.07 m x 7.62 m |
| Main Level | Other | 1.93 m | 3.77 m | 1.93 m x 3.77 m |
Contact Us
Contact us for more information
Carol Evans
Salesperson
www.sellwithcarol.ca/
156 Duncan Mill Rd Unit 1
Toronto, Ontario M3B 3N2
(416) 572-1016
(416) 572-1017
www.whykwru.ca/

