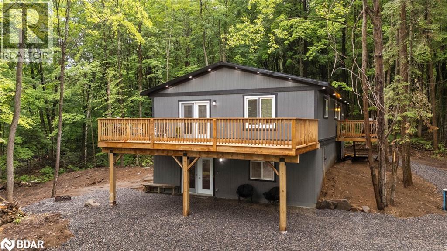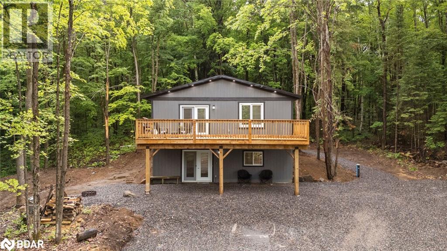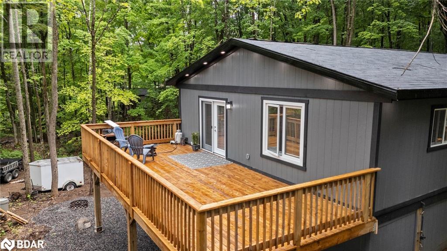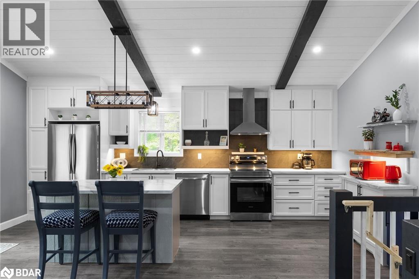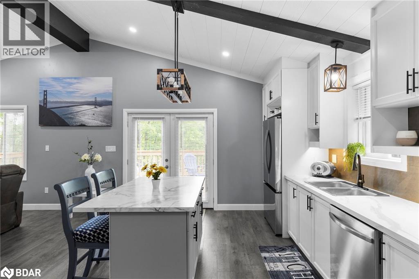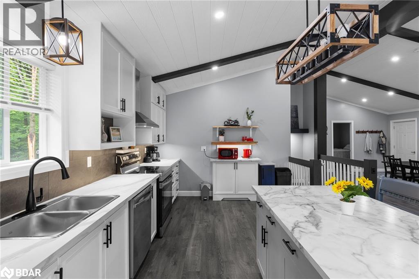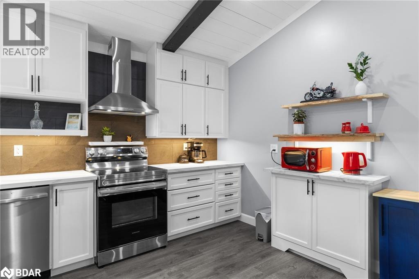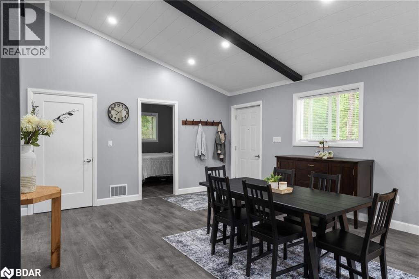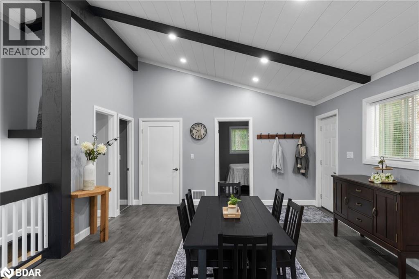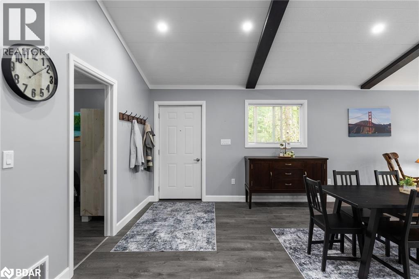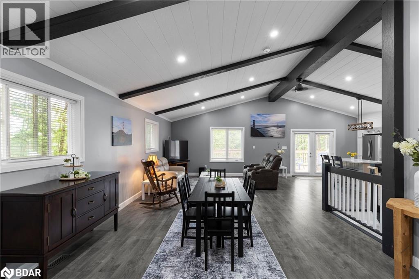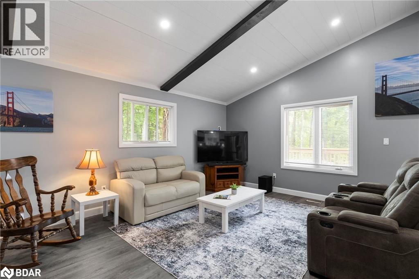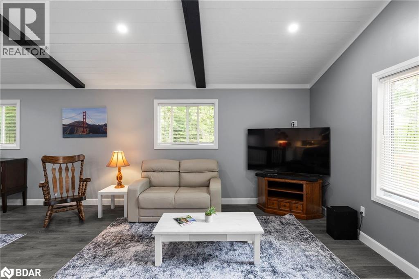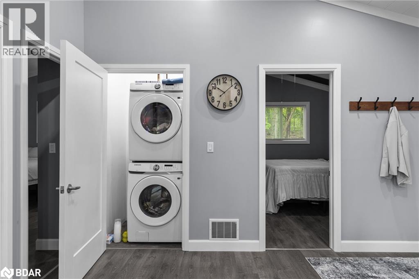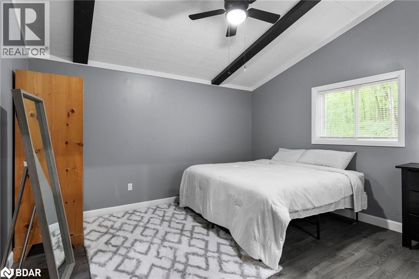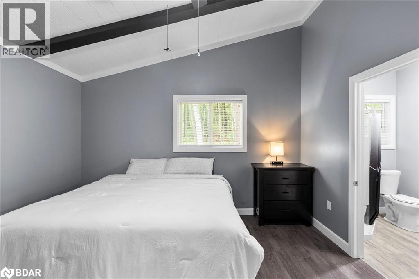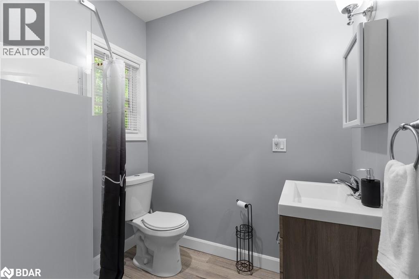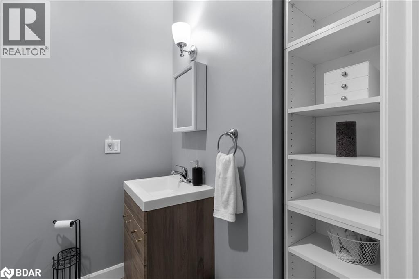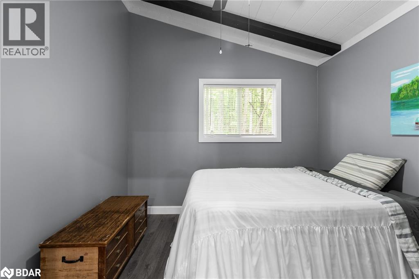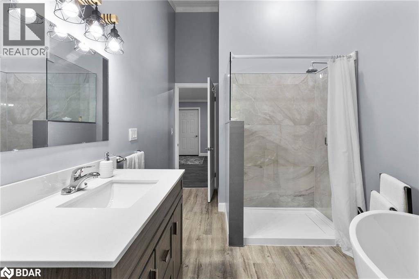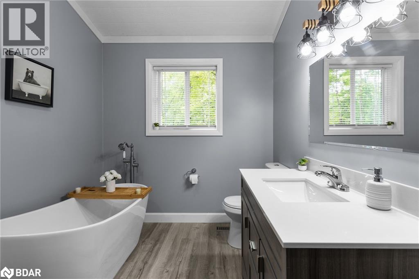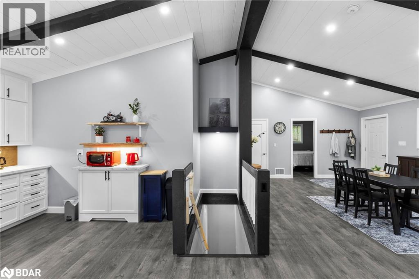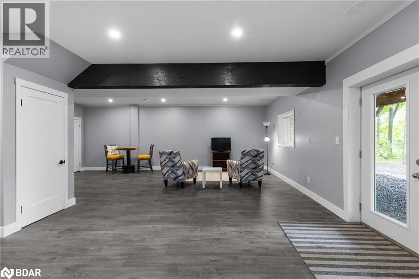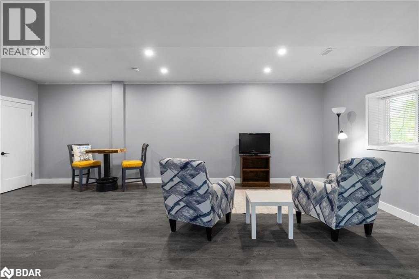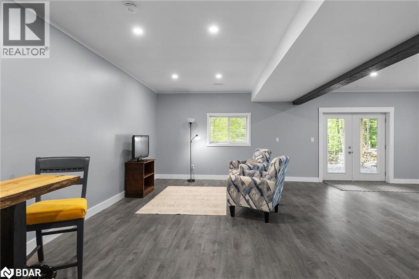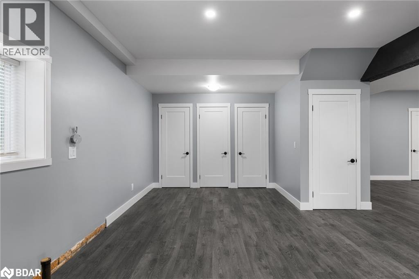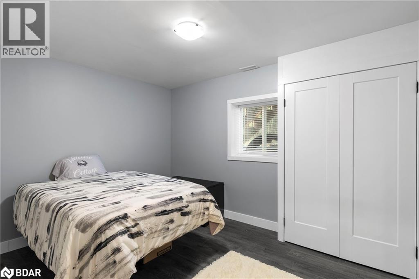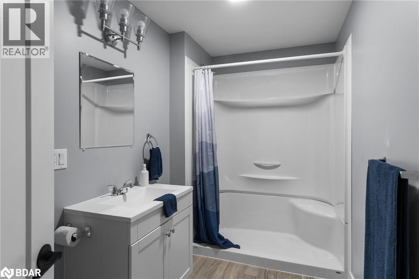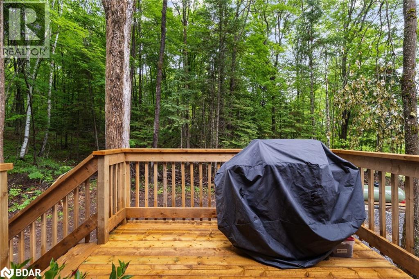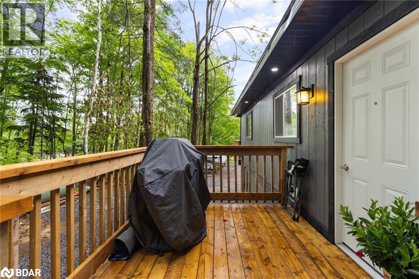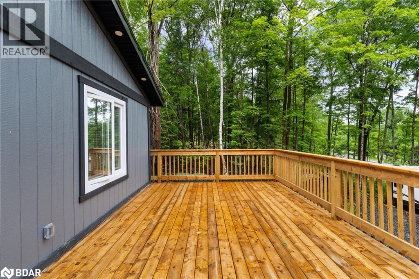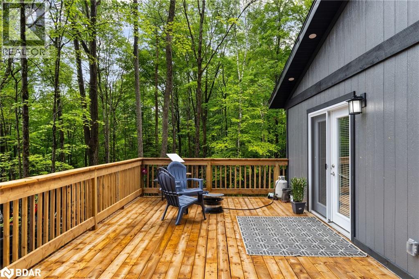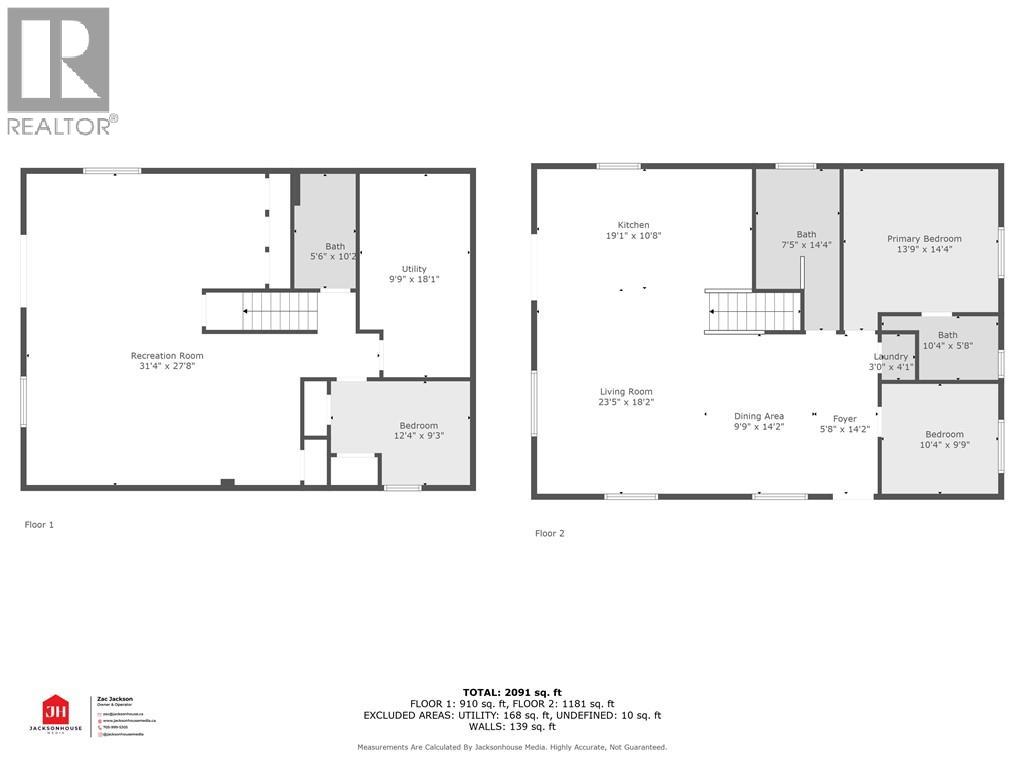1057 Twelve Mile Lake Road Road Minden, Ontario K0M 2K0
$625,000
Motivated Sellers! Welcome to 1057 Twelve Mile Lake Road, an exceptional opportunity for multi-generational living or income potential in the heart of Haliburton Highlands. This thoughtfully designed two-storey home offers over 2,000 sq. ft. of finished living space on a beautiful 1.3-acre lot, surrounded by nature and just minutes from town amenities. The home is ideal as a spacious single-family residence or can easily be converted into a dual-living setup with the simple addition of a second kitchen & laundry (both roughed in) on the lower level. With two private entrances, both levels can operate independently if desired. The upper level features two bedrooms, two full bath and an open-concept kitchen/living/dining area with garden doors leading to a full-length, east-facing deck - perfect for relaxing or entertaining. It has its own private side entrance. The lower level, fully above grade, includes a bedroom, full bath, bright living space and walkout with opportunity for a private patio or deck space. Its own front entrance makes it well-suited for an income or in-law suite conversion. Additional features include ICF construction for energy efficiency, 200-amp service, wood exterior and a landscaping canvas ready for your personal touch. Located just 5 minutes to a public beach, 2 km to the boat launch and within minutes of the popular Rhubarb and Peppermill restaurants. County-owned trails behind the property ensure long-term privacy and nature access, with no future development permitted. Just 9 km from both Blairhampton and Minden golf courses. A flexible layout, peaceful setting and strong potential for secondary living make this property a rare and rewarding find. Versatile, well-located and full of potential, this is country living with value-added options! View video below, then book your viewing. Don't miss out on making this your new country home! ***OPEN HOUSE FRI, SAT, SUN: OCT 31, NOV 1 & 2 : 1-3:00 PM **** (id:50886)
Property Details
| MLS® Number | 40736912 |
| Property Type | Single Family |
| Amenities Near By | Golf Nearby |
| Communication Type | Fiber |
| Community Features | Quiet Area |
| Equipment Type | Propane Tank |
| Features | Crushed Stone Driveway, Country Residential, Sump Pump |
| Parking Space Total | 8 |
| Rental Equipment Type | Propane Tank |
Building
| Bathroom Total | 3 |
| Bedrooms Above Ground | 3 |
| Bedrooms Total | 3 |
| Appliances | Dishwasher, Dryer, Refrigerator, Stove, Washer |
| Architectural Style | Raised Bungalow |
| Basement Development | Finished |
| Basement Type | Full (finished) |
| Constructed Date | 2025 |
| Construction Material | Wood Frame |
| Construction Style Attachment | Detached |
| Cooling Type | None |
| Exterior Finish | Wood |
| Foundation Type | Insulated Concrete Forms |
| Heating Fuel | Propane |
| Heating Type | Forced Air |
| Stories Total | 1 |
| Size Interior | 2,091 Ft2 |
| Type | House |
| Utility Water | Drilled Well |
Land
| Access Type | Highway Access |
| Acreage | Yes |
| Land Amenities | Golf Nearby |
| Sewer | Septic System |
| Size Depth | 412 Ft |
| Size Frontage | 155 Ft |
| Size Irregular | 1.37 |
| Size Total | 1.37 Ac|1/2 - 1.99 Acres |
| Size Total Text | 1.37 Ac|1/2 - 1.99 Acres |
| Zoning Description | Ru |
Rooms
| Level | Type | Length | Width | Dimensions |
|---|---|---|---|---|
| Lower Level | Utility Room | 18'1'' x 9'9'' | ||
| Lower Level | 3pc Bathroom | 10'2'' x 5'6'' | ||
| Lower Level | Family Room | 31'4'' x 27'8'' | ||
| Main Level | Bedroom | 12'4'' x 9'3'' | ||
| Main Level | 4pc Bathroom | 14'4'' x 7'5'' | ||
| Main Level | Bedroom | 10'4'' x 9'9'' | ||
| Main Level | Full Bathroom | 10'4'' x 5'8'' | ||
| Main Level | Primary Bedroom | 14'4'' x 13'9'' | ||
| Main Level | Dining Room | 14'2'' x 9'9'' | ||
| Main Level | Kitchen | 19'1'' x 10'8'' | ||
| Main Level | Living Room | 23'5'' x 18'2'' |
https://www.realtor.ca/real-estate/28502773/1057-twelve-mile-lake-road-road-minden
Contact Us
Contact us for more information
Sue Nori
Salesperson
(888) 870-0411
www.facebook.com/teamnorirrealty
26 Marsellus Drive
Barrie, Ontario L4N 8S6
(705) 333-9109
(888) 870-0411
www.onepercentrealty.com/

