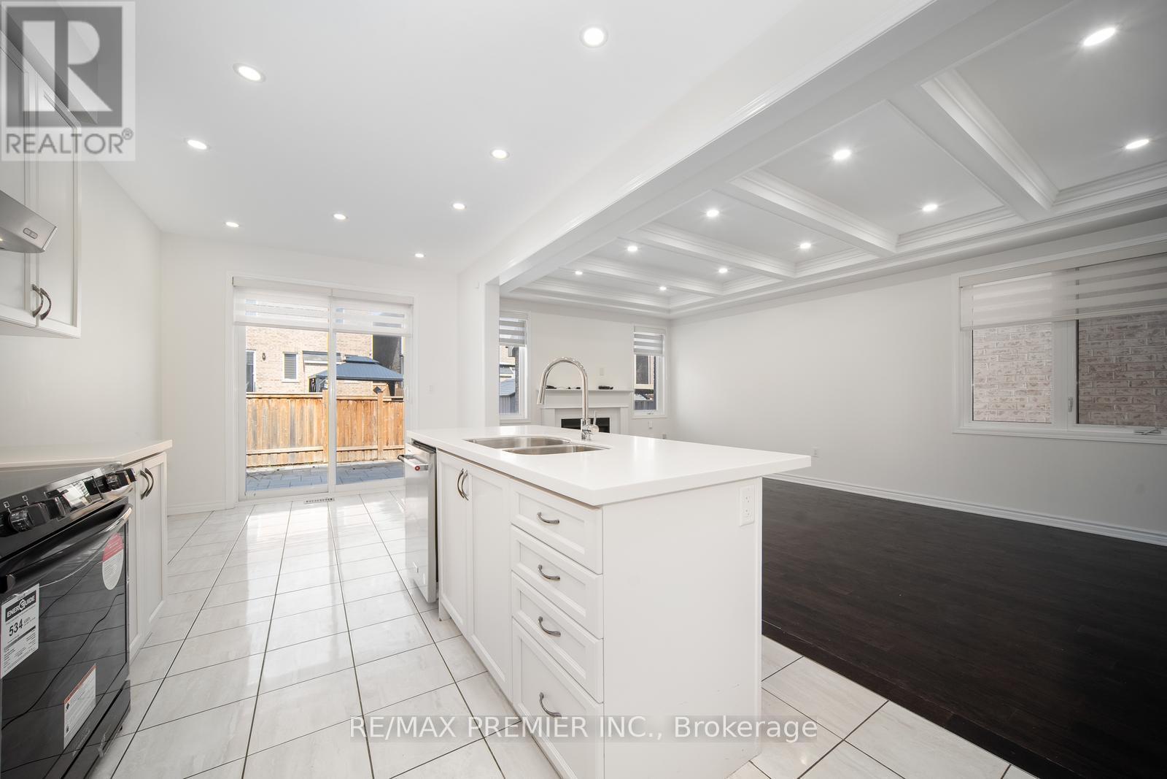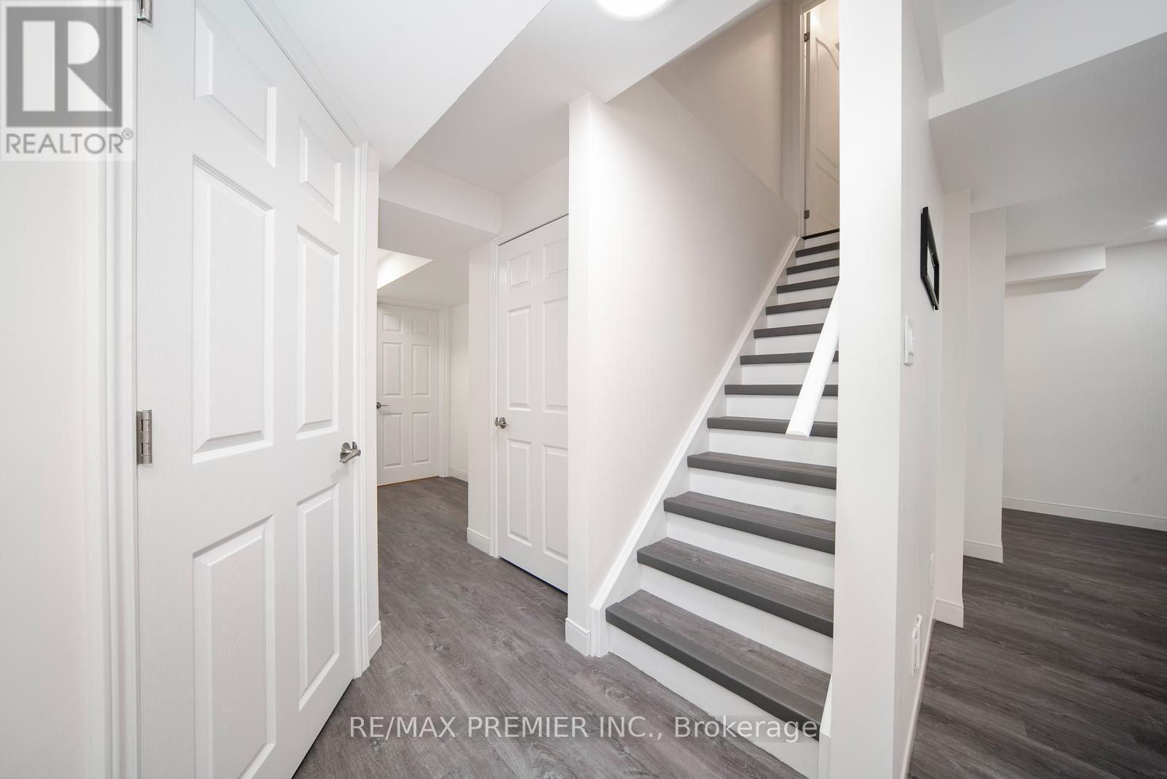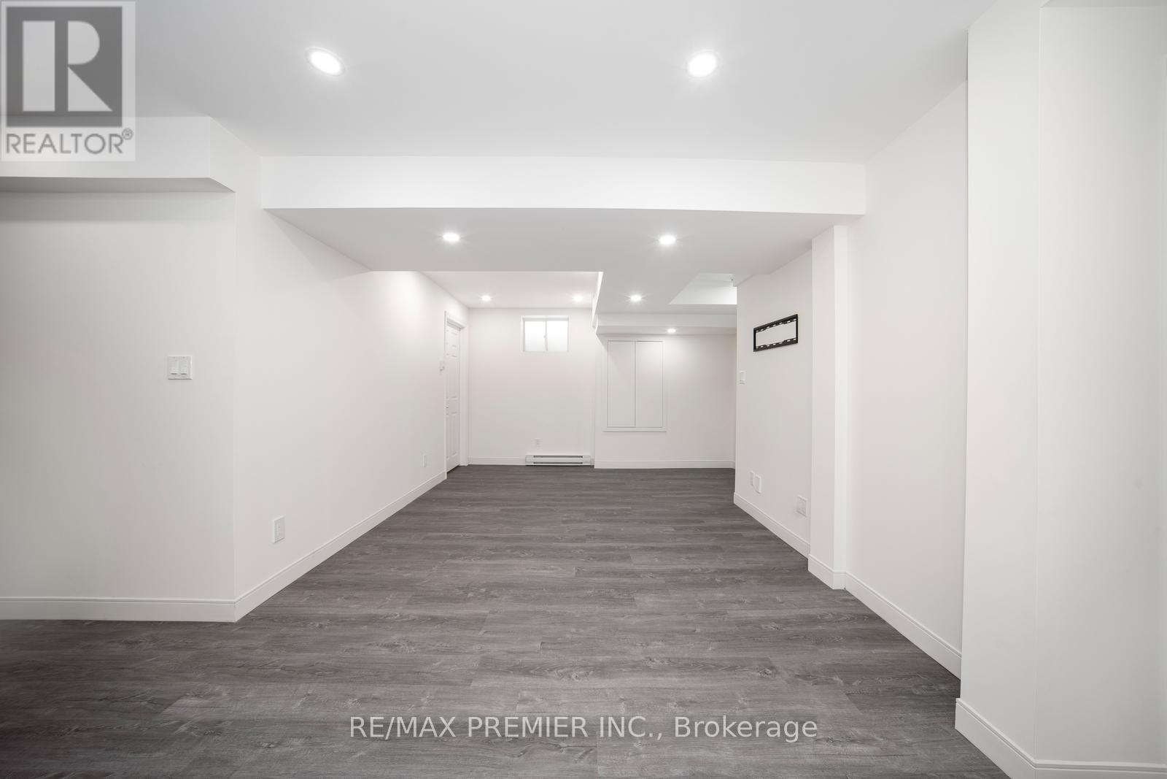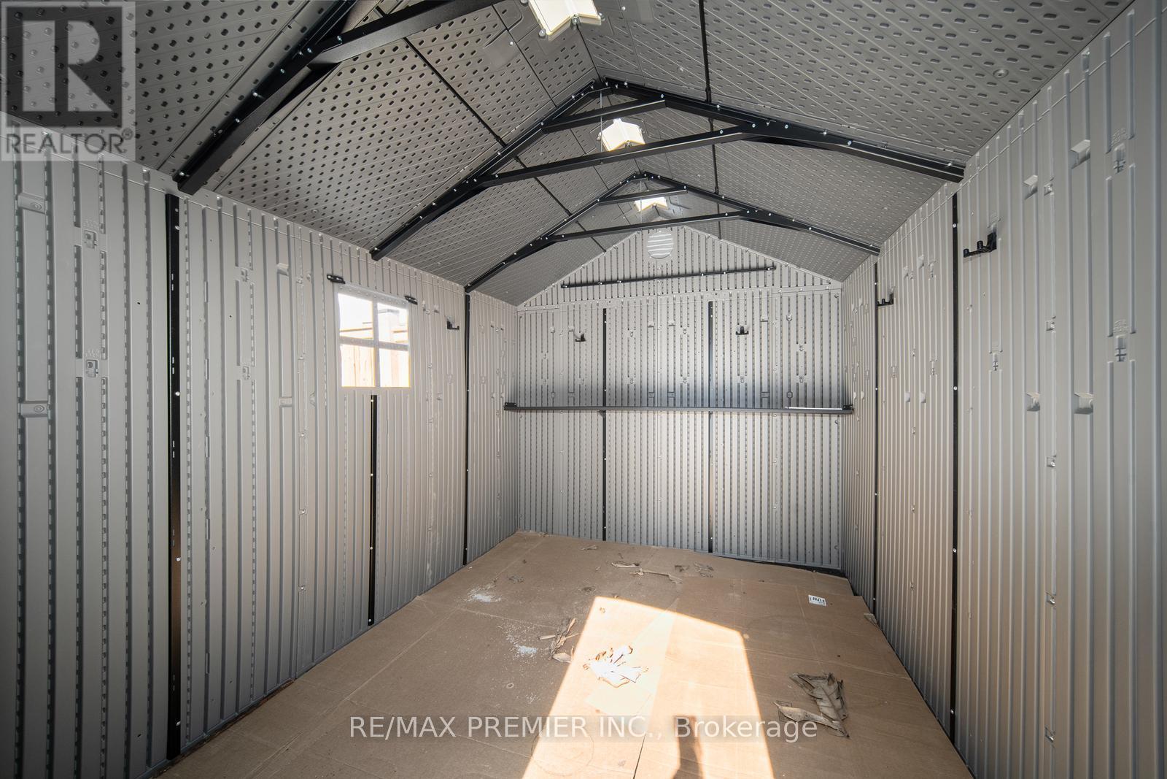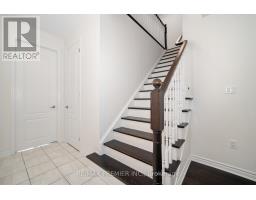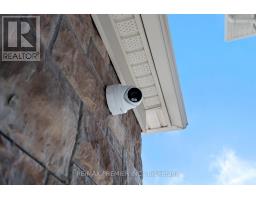1058 Cameo Street Pickering, Ontario L1V 2P8
$5,100 Monthly
Welcome to 1058 Cameo St., a newly renovated 4+2 bedroom, 4-bathroom residence. Situated in a highly sought-after area of Pickering. This exceptional home features a thoughtfully designed open-concept layout that seamlessly combines modern style and functionality. The kitchen is equipped with brand new appliances and sleek countertops. New washer and dryer are conveniently located in the upper-level laundry room, which is also outfitted with a sink and Custom Cabinetry for added convenience. The home is enhanced by elegant coffered ceilings, pot-lights, and a cozy gas fireplace, creating an inviting atmosphere throughout. Automated window coverings, provide both comfort and convenience, while custom California closets are installed throughout, ensuring optimal organization and storage. Designer light fixtures further elevate the home's refined interior. The spacious primary bedroom features a walk-in closet and a luxurious ensuite, complete with premium finishes. Fully finished basement with full kitchen (brand new appliances), private laundry, bedroom and full bathroom. The beautifully landscaped backyard, with interlock stone, offers a sophisticated outdoor space ideal for relaxation or entertaining. (id:50886)
Property Details
| MLS® Number | E12127358 |
| Property Type | Single Family |
| Community Name | Rural Pickering |
| Features | Carpet Free |
| Parking Space Total | 3 |
Building
| Bathroom Total | 4 |
| Bedrooms Above Ground | 4 |
| Bedrooms Below Ground | 2 |
| Bedrooms Total | 6 |
| Amenities | Fireplace(s) |
| Appliances | Garage Door Opener Remote(s), Blinds, Dishwasher, Dryer, Stove, Washer, Refrigerator |
| Basement Development | Finished |
| Basement Type | N/a (finished) |
| Construction Style Attachment | Detached |
| Cooling Type | Central Air Conditioning |
| Exterior Finish | Brick |
| Fireplace Present | Yes |
| Flooring Type | Hardwood |
| Half Bath Total | 1 |
| Heating Fuel | Natural Gas |
| Heating Type | Forced Air |
| Stories Total | 2 |
| Size Interior | 1,500 - 2,000 Ft2 |
| Type | House |
| Utility Water | Municipal Water |
Parking
| Attached Garage | |
| Garage |
Land
| Acreage | No |
| Sewer | Sanitary Sewer |
Rooms
| Level | Type | Length | Width | Dimensions |
|---|---|---|---|---|
| Lower Level | Dining Room | 2.77 m | 3.93 m | 2.77 m x 3.93 m |
| Lower Level | Kitchen | 2.4 m | 3 m | 2.4 m x 3 m |
| Lower Level | Bedroom | 4.38 m | 2.73 m | 4.38 m x 2.73 m |
| Lower Level | Living Room | 6.46 m | 3.21 m | 6.46 m x 3.21 m |
| Main Level | Office | 2.49 m | 3.96 m | 2.49 m x 3.96 m |
| Main Level | Living Room | 3.65 m | 6.4 m | 3.65 m x 6.4 m |
| Main Level | Dining Room | 3.65 m | 6.4 m | 3.65 m x 6.4 m |
| Main Level | Kitchen | 2.92 m | 3.77 m | 2.92 m x 3.77 m |
| Main Level | Eating Area | 5.97 m | 2.74 m | 5.97 m x 2.74 m |
| Upper Level | Primary Bedroom | 3.59 m | 4.45 m | 3.59 m x 4.45 m |
| Upper Level | Bedroom 2 | 3.04 m | 3.68 m | 3.04 m x 3.68 m |
| Upper Level | Bedroom 3 | 3.04 m | 2.98 m | 3.04 m x 2.98 m |
| Upper Level | Bedroom 4 | 2.49 m | 3.65 m | 2.49 m x 3.65 m |
https://www.realtor.ca/real-estate/28266808/1058-cameo-street-pickering-rural-pickering
Contact Us
Contact us for more information
Angela Lupo
Broker
(416) 457-3030
9100 Jane St Bldg L #77
Vaughan, Ontario L4K 0A4
(416) 987-8000
(416) 987-8001
Victoria Tomasone
Broker
9100 Jane St Bldg L #77
Vaughan, Ontario L4K 0A4
(416) 987-8000
(416) 987-8001











