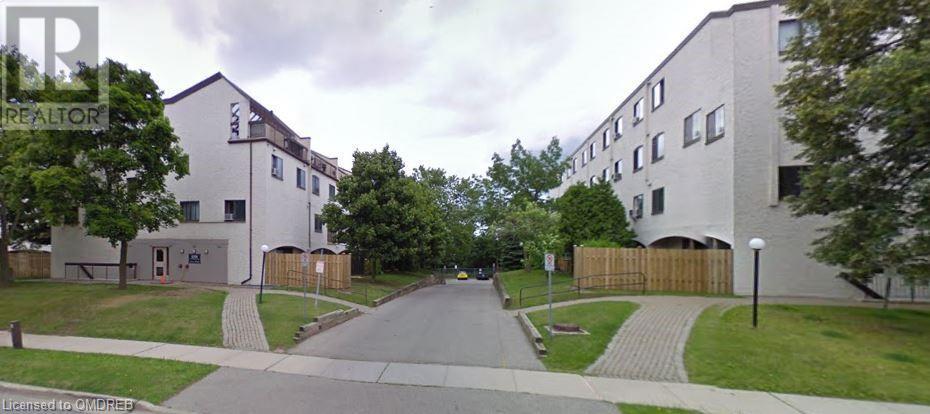1058 Falgarwood Drive Unit# 137 Oakville, Ontario L6H 2P3
$409,000Maintenance,
$856.43 Monthly
Maintenance,
$856.43 MonthlyWelcome to your canvas for creativity! This stacked townhome, nestled in the highly sought-after neighborhood of Falgarwood, is just waiting for your personal touch. Step inside to discover a bright and airy living space that flows seamlessly into the kitchen, perfect for entertaining or cozy evenings in. The highlight of this home is the private backyard, accessible from your living space—ideal for outdoor gatherings, gardening, or simply relaxing in a serene setting. Located in a fabulous area, you'll enjoy easy access to top-rated feeder schools, as well as the convenience of being just minutes from the highway and GO train station. With all amenities at your fingertips, including shopping, dining, and parks, this location is unbeatable. Don’t miss the chance to transform this townhome into your perfect retreat! Schedule your viewing today and start imagining the endless possibilities. Your keys are waiting! (id:50886)
Property Details
| MLS® Number | 40660160 |
| Property Type | Single Family |
| AmenitiesNearBy | Park, Public Transit |
| CommunityFeatures | Quiet Area |
| EquipmentType | Water Heater |
| Features | Balcony |
| ParkingSpaceTotal | 1 |
| RentalEquipmentType | Water Heater |
Building
| BathroomTotal | 1 |
| BedroomsAboveGround | 3 |
| BedroomsTotal | 3 |
| BasementType | None |
| ConstructionStyleAttachment | Attached |
| CoolingType | None |
| ExteriorFinish | Stucco |
| HeatingFuel | Electric |
| HeatingType | Baseboard Heaters |
| SizeInterior | 1204 Sqft |
| Type | Row / Townhouse |
| UtilityWater | Municipal Water |
Parking
| Underground | |
| None |
Land
| AccessType | Highway Nearby |
| Acreage | No |
| LandAmenities | Park, Public Transit |
| Sewer | Municipal Sewage System |
| SizeTotalText | Unknown |
| ZoningDescription | Res |
Rooms
| Level | Type | Length | Width | Dimensions |
|---|---|---|---|---|
| Second Level | 4pc Bathroom | Measurements not available | ||
| Second Level | Bedroom | 12'1'' x 9'10'' | ||
| Second Level | Bedroom | 14'9'' x 8'6'' | ||
| Second Level | Primary Bedroom | 14'9'' x 10'9'' | ||
| Main Level | Kitchen | 8'0'' x 7'6'' | ||
| Main Level | Living Room/dining Room | 19'8'' x 12'1'' |
https://www.realtor.ca/real-estate/27571500/1058-falgarwood-drive-unit-137-oakville
Interested?
Contact us for more information
Kathy Mchenry
Salesperson
1235 North Service Rd W - Unit 100
Oakville, Ontario L6M 2W2



