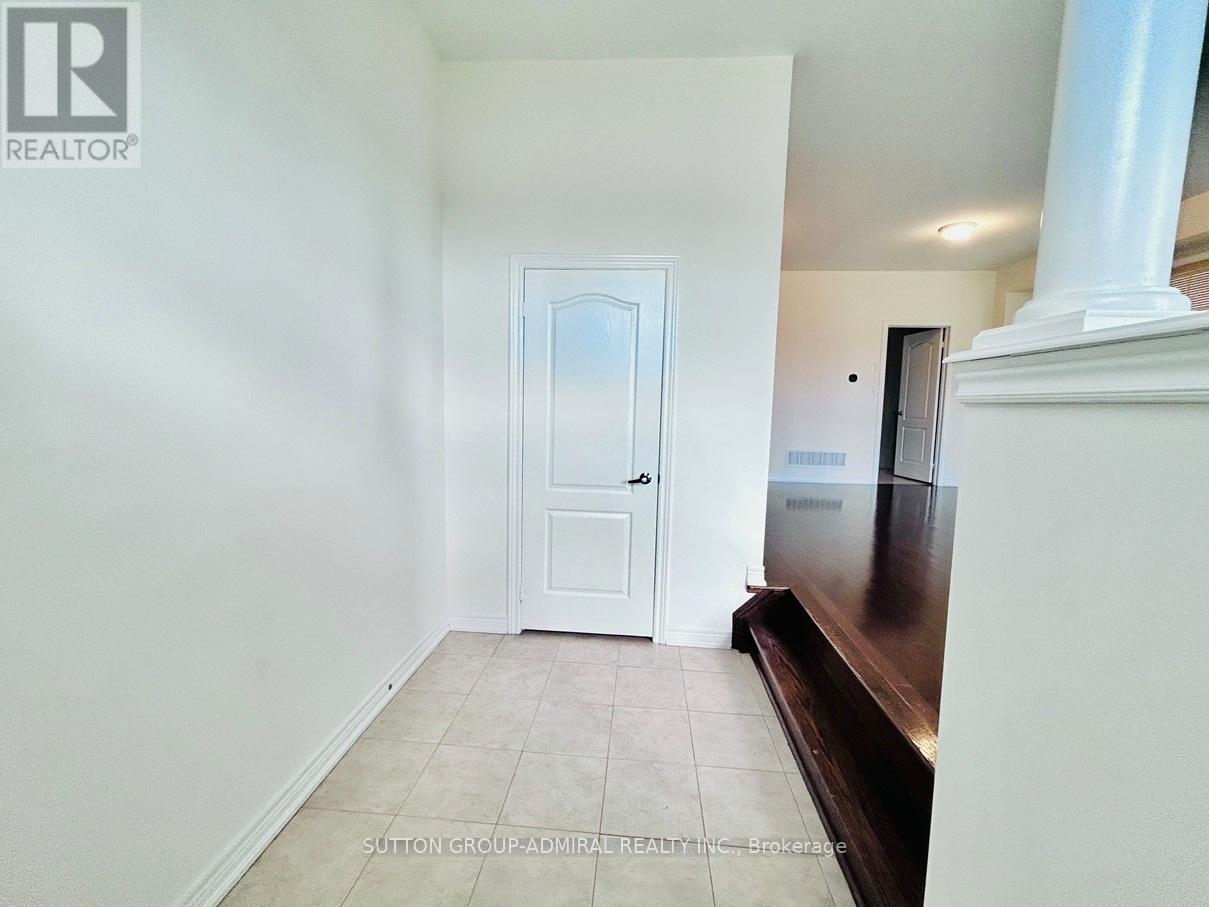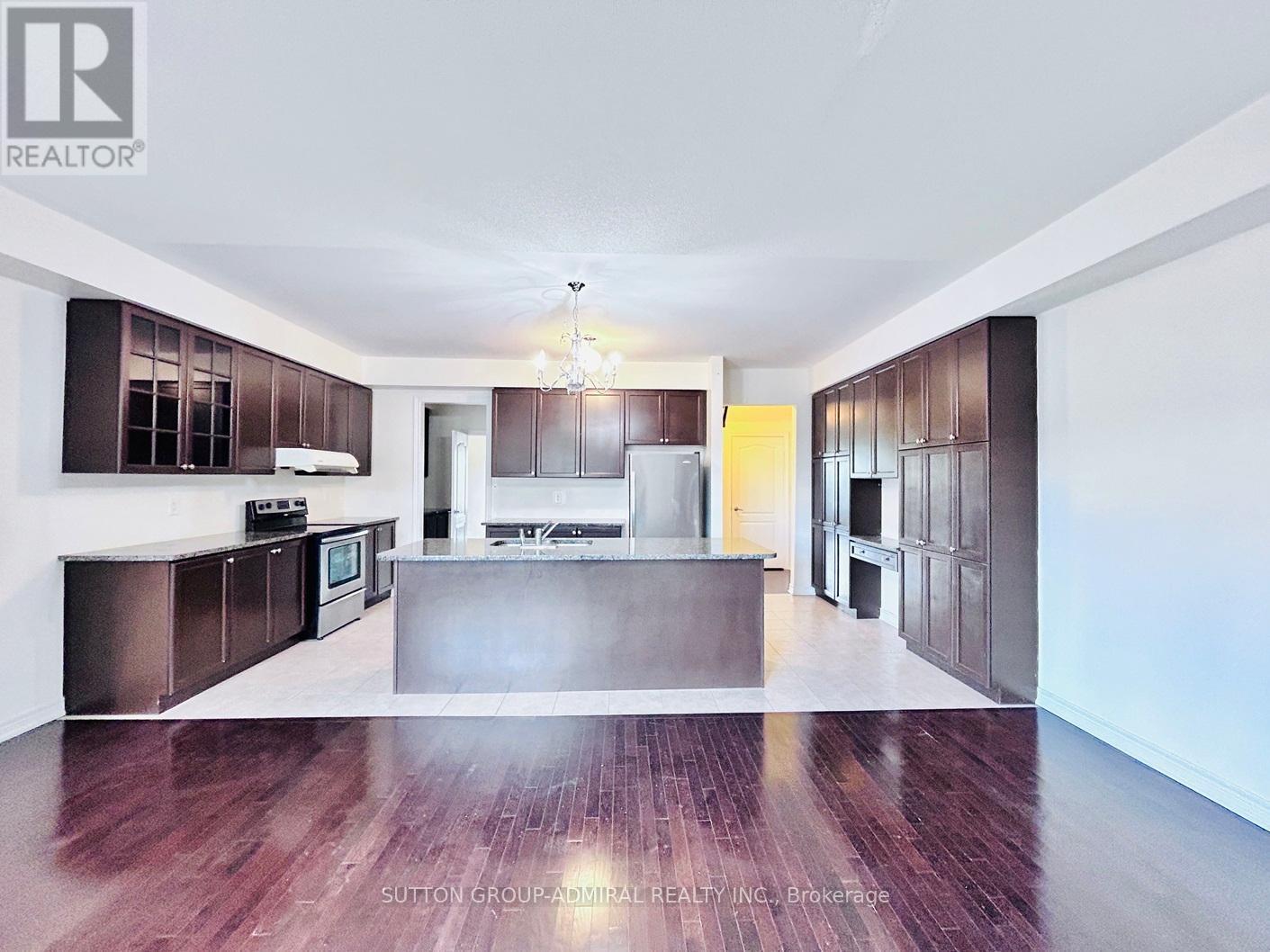10587 Woodbine Avenue Markham, Ontario L0H 1G0
$3,600 Monthly
Gorgeous Bright & Spacious Townhouse! End Unit! 9' Ceiling On Main, Around 2,300 Sqft, Clean View. Hardwood Floor. Fresh Painted Entire House. Professional Cleaned. Open Concept Modern Kitchen With A Large Central Island, Granite Counter Top, Plenty Of Pantries. Breakfast Nook Directly Access To Both Backyard And Garage! Family Room Overlook Backyard View From Big Windows. Stained Oak Staircase. Spacious Bright 3 Bedrooms, Primary Bedroom With 5 Pc. Ensuite & Walk-In Closet. 2 Cars Parking On Driveway. Close To All Amenities: Public Transit, Schools, Parks, & Trails, Shopping Center, Community Recreation Center, Restaurants & Bank. Driving 1 Minutes To Hwy 404 & Few Minutes To Go-Train Station, Hospital & Golf. **** EXTRAS **** Fridge, Stove, Dish Washer, Range Hood Fan, Washer & Dryer, garage Door Remote Opener. Tenant Pays Utilities & Hot Water Tank Rent, Snow Remove & Lawn Care.. AAA Tenant, Non-Smoker, No Pets Please. (id:50886)
Property Details
| MLS® Number | N9380535 |
| Property Type | Single Family |
| Community Name | Cathedraltown |
| AmenitiesNearBy | Park, Public Transit, Schools |
| CommunityFeatures | Community Centre |
| ParkingSpaceTotal | 3 |
| ViewType | View |
Building
| BathroomTotal | 3 |
| BedroomsAboveGround | 3 |
| BedroomsTotal | 3 |
| BasementDevelopment | Unfinished |
| BasementType | Full (unfinished) |
| ConstructionStyleAttachment | Attached |
| CoolingType | Central Air Conditioning |
| ExteriorFinish | Brick |
| FireplacePresent | Yes |
| FlooringType | Hardwood, Ceramic, Tile |
| HalfBathTotal | 1 |
| HeatingFuel | Natural Gas |
| HeatingType | Forced Air |
| StoriesTotal | 2 |
| SizeInterior | 1999.983 - 2499.9795 Sqft |
| Type | Row / Townhouse |
| UtilityWater | Municipal Water |
Parking
| Attached Garage |
Land
| Acreage | No |
| LandAmenities | Park, Public Transit, Schools |
| Sewer | Sanitary Sewer |
Rooms
| Level | Type | Length | Width | Dimensions |
|---|---|---|---|---|
| Second Level | Primary Bedroom | 6.1 m | 4.01 m | 6.1 m x 4.01 m |
| Second Level | Bedroom 2 | 5.3 m | 5.28 m | 5.3 m x 5.28 m |
| Second Level | Bedroom 3 | 4.12 m | 2.44 m | 4.12 m x 2.44 m |
| Main Level | Living Room | 7.72 m | 4 m | 7.72 m x 4 m |
| Main Level | Dining Room | 7.2 m | 4 m | 7.2 m x 4 m |
| Main Level | Kitchen | 5.79 m | 4.83 m | 5.79 m x 4.83 m |
| Main Level | Eating Area | 5.75 m | 3.68 m | 5.75 m x 3.68 m |
| Main Level | Family Room | 5.75 m | 3.68 m | 5.75 m x 3.68 m |
| Main Level | Foyer | 1.65 m | 3.15 m | 1.65 m x 3.15 m |
Interested?
Contact us for more information
Julie Meng
Broker
1206 Centre Street
Thornhill, Ontario L4J 3M9























































