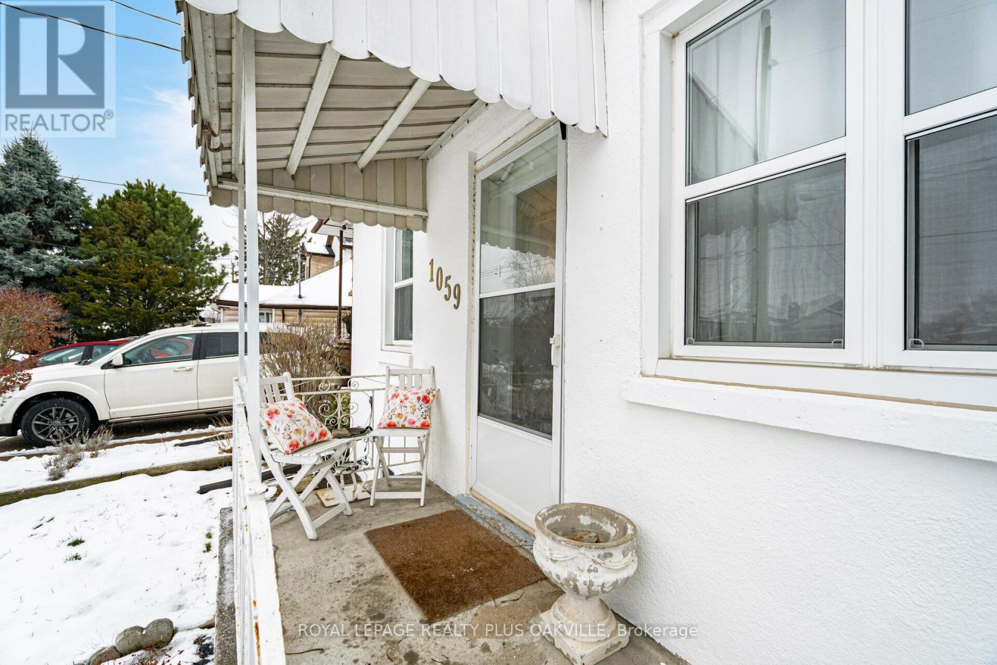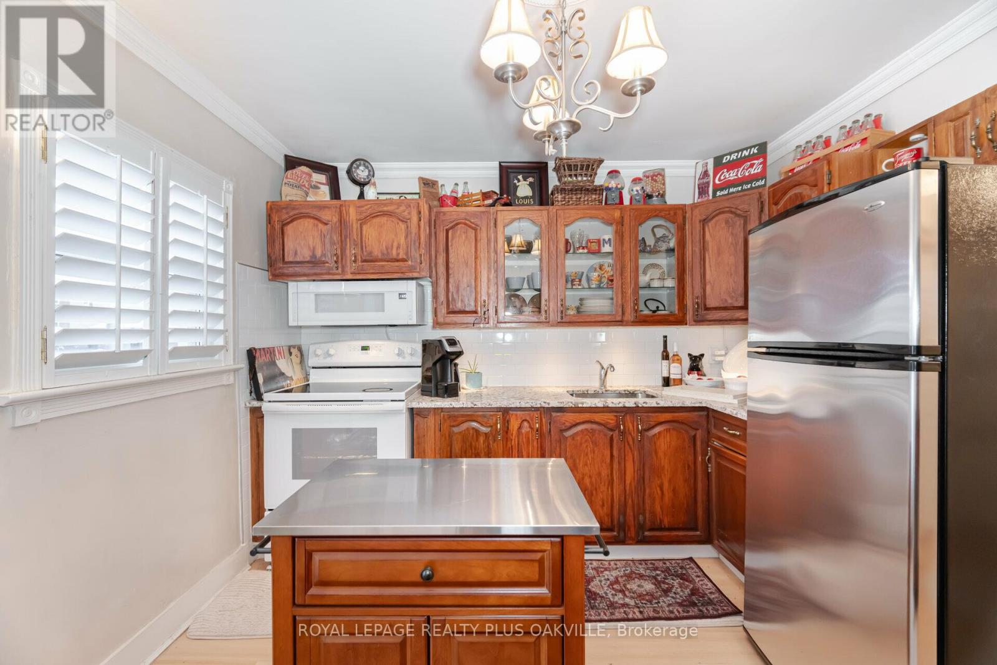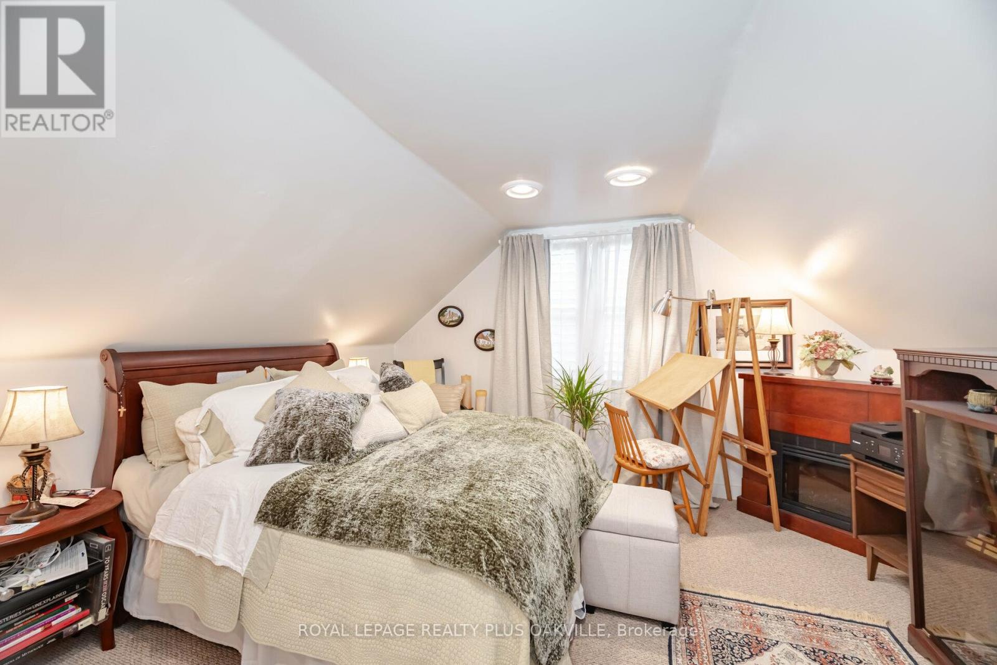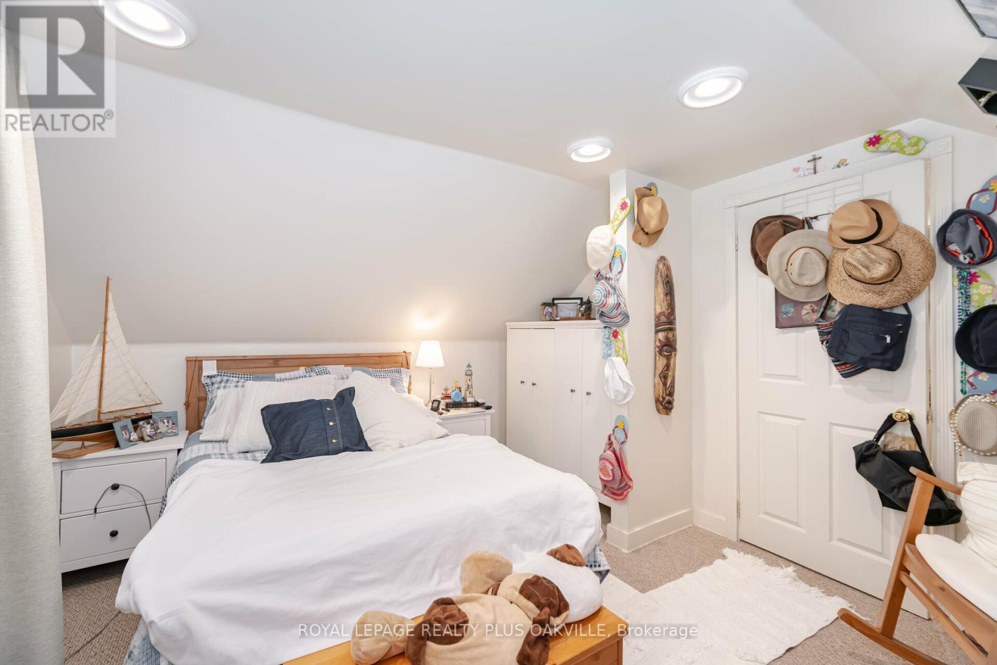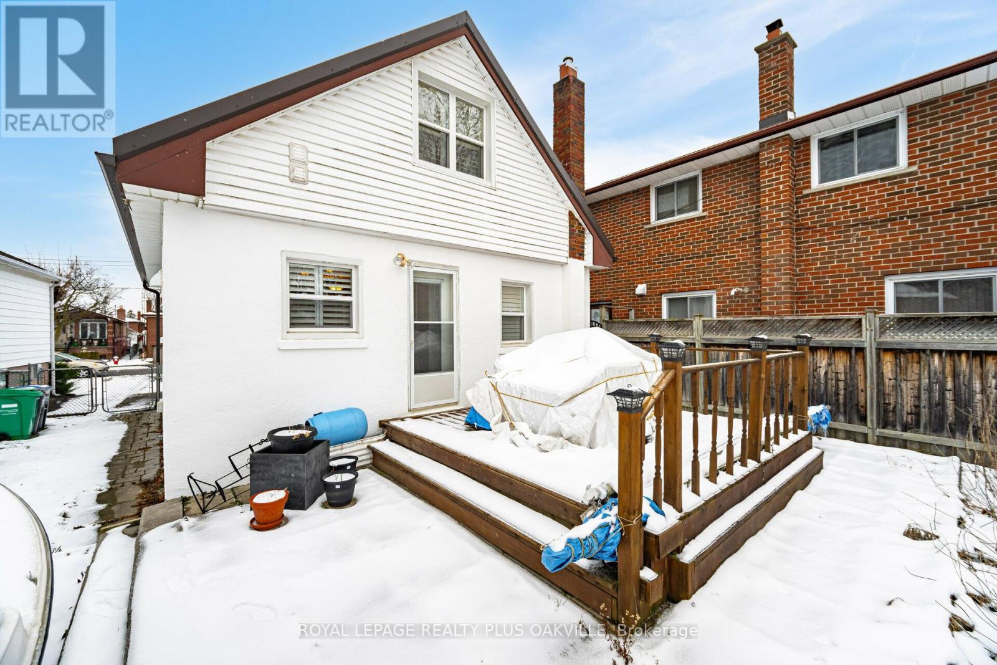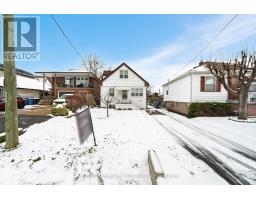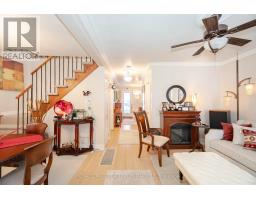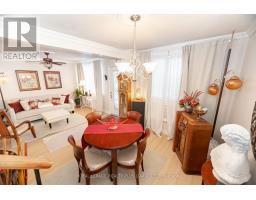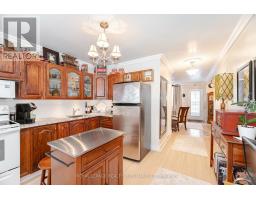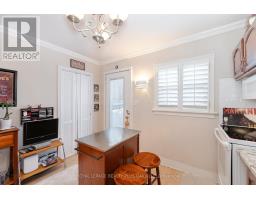1059 Westmount Avenue Mississauga, Ontario L5E 1X5
$1,249,900
Cute as a button! This detach home is situated On a Quiet Family Friendly Street just steps to Lakeshore. Large lot! 33 foot by 132 foot lot with privacy and a 12x12 Deck, Interlocking and Newer Shed. Sun-filled with Natural Light. Freshly painted exterior, metal roof, newer windows, 2-year old high efficiency furnace. Newer hot water heater gas, owned. Newer stove, fridge, microwave, renovated Kitchen with Granite Countertop W/O to a Deck. Renovated Washroom with walk-in Shower. Crown molding in the entire house. New Front and Back Door. Very well cared for home. Situated steps from the lake, marina, trails, and parks. Mins to Shops, Schools, Major Highways & More. Near Port Credit, and Go Train to Downtown Toronto. Minutes to Sherway Gardens, the airport and more! Truly a Must See! (id:50886)
Property Details
| MLS® Number | W11901237 |
| Property Type | Single Family |
| Community Name | Lakeview |
| AmenitiesNearBy | Marina, Public Transit, Park, Schools |
| ParkingSpaceTotal | 3 |
Building
| BathroomTotal | 1 |
| BedroomsAboveGround | 2 |
| BedroomsBelowGround | 1 |
| BedroomsTotal | 3 |
| Appliances | Water Heater, Dryer, Refrigerator, Stove, Washer |
| BasementType | Crawl Space |
| ConstructionStyleAttachment | Detached |
| CoolingType | Window Air Conditioner |
| ExteriorFinish | Concrete |
| FlooringType | Laminate |
| FoundationType | Unknown |
| HeatingFuel | Natural Gas |
| HeatingType | Forced Air |
| StoriesTotal | 2 |
| SizeInterior | 1099.9909 - 1499.9875 Sqft |
| Type | House |
| UtilityWater | Municipal Water |
Land
| Acreage | No |
| LandAmenities | Marina, Public Transit, Park, Schools |
| Sewer | Sanitary Sewer |
| SizeDepth | 132 Ft ,2 In |
| SizeFrontage | 33 Ft |
| SizeIrregular | 33 X 132.2 Ft |
| SizeTotalText | 33 X 132.2 Ft|under 1/2 Acre |
| ZoningDescription | R4 |
Rooms
| Level | Type | Length | Width | Dimensions |
|---|---|---|---|---|
| Second Level | Primary Bedroom | 3.4 m | 3.09 m | 3.4 m x 3.09 m |
| Second Level | Bedroom 2 | 3.9 m | 2.8 m | 3.9 m x 2.8 m |
| Second Level | Laundry Room | 1.65 m | 1 m | 1.65 m x 1 m |
| Main Level | Living Room | 3.66 m | 3 m | 3.66 m x 3 m |
| Main Level | Dining Room | 3.1 m | 3 m | 3.1 m x 3 m |
| Main Level | Kitchen | 3.45 m | 3.15 m | 3.45 m x 3.15 m |
| Main Level | Bedroom 3 | 3.05 m | 2.6 m | 3.05 m x 2.6 m |
| Main Level | Utility Room | 3.05 m | 1.2 m | 3.05 m x 1.2 m |
https://www.realtor.ca/real-estate/27755184/1059-westmount-avenue-mississauga-lakeview-lakeview
Interested?
Contact us for more information
Stacey Robinson
Broker
2347 Lakeshore Rd W # 2
Oakville, Ontario L6L 1H4





