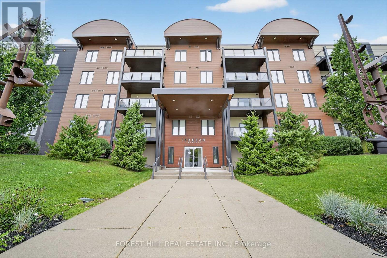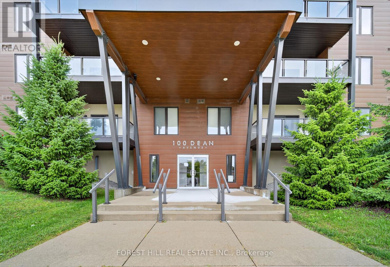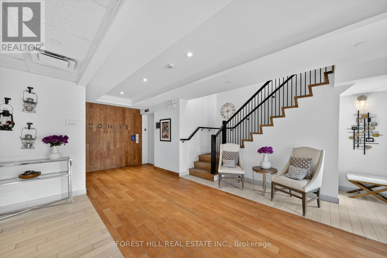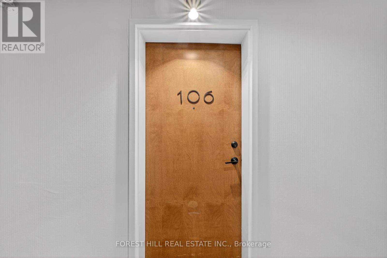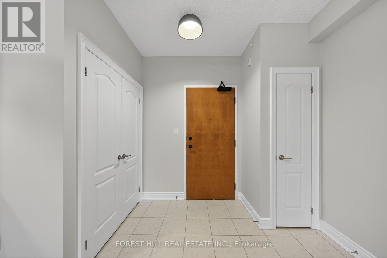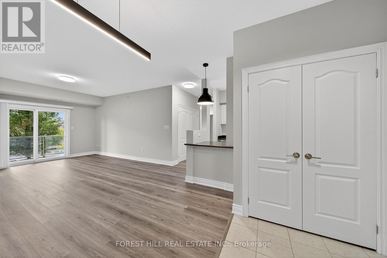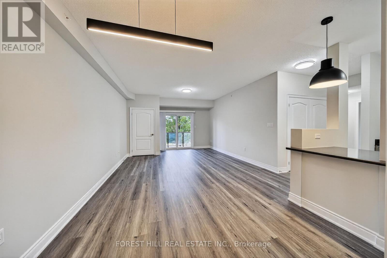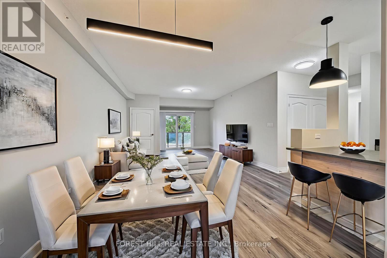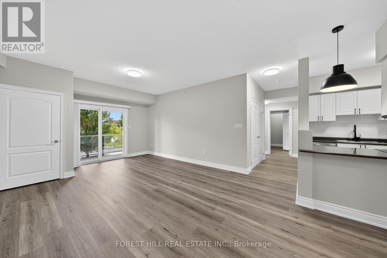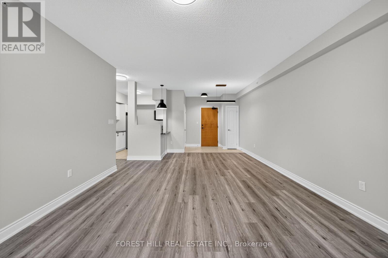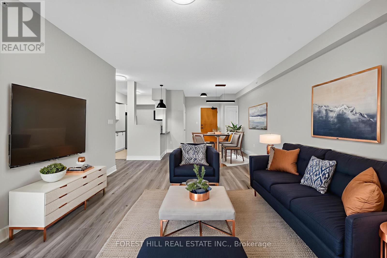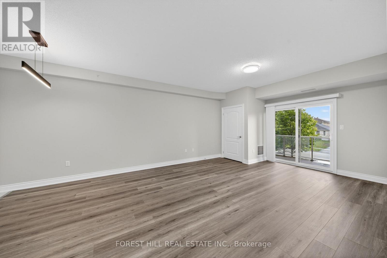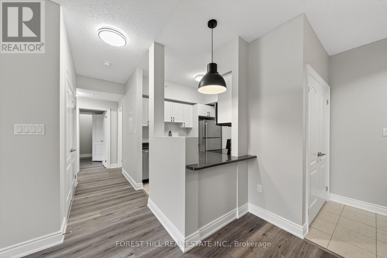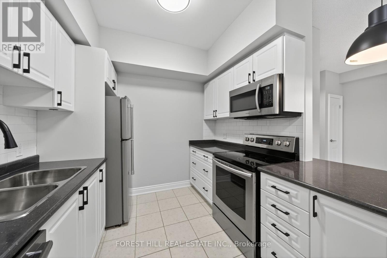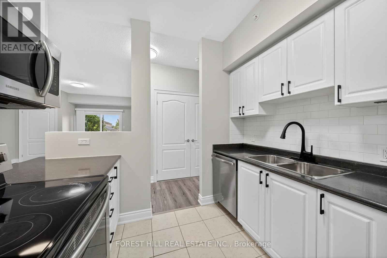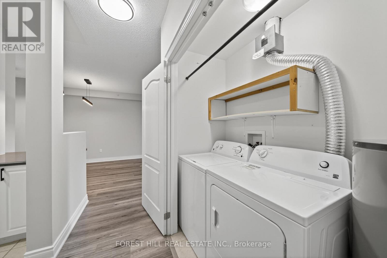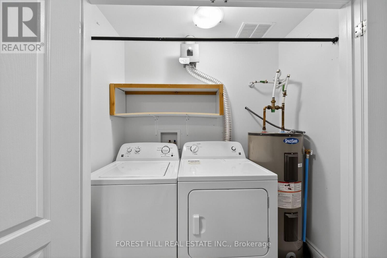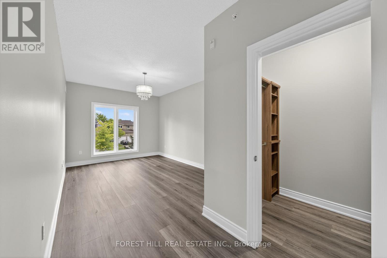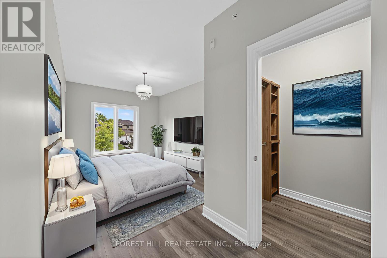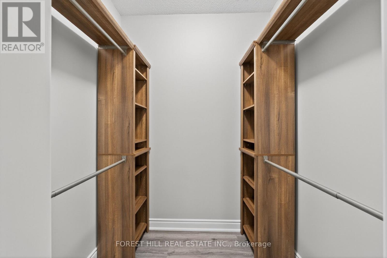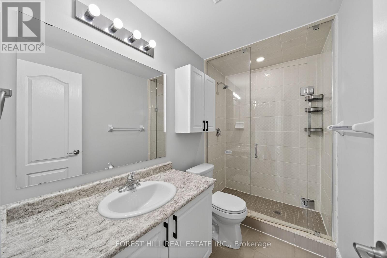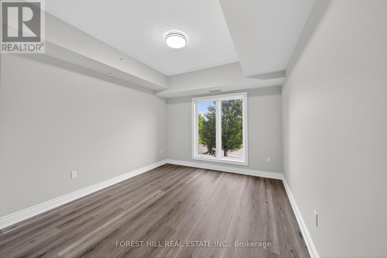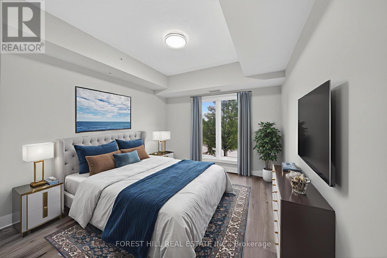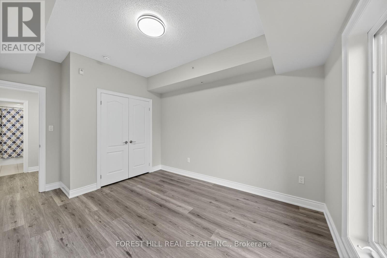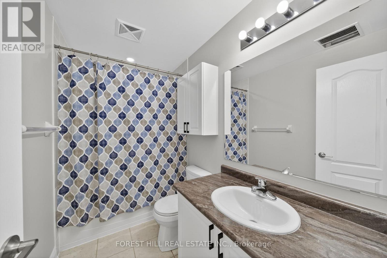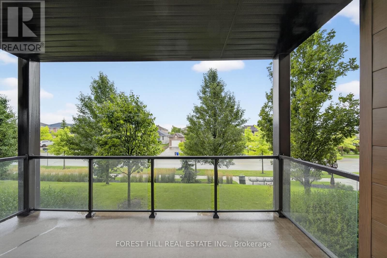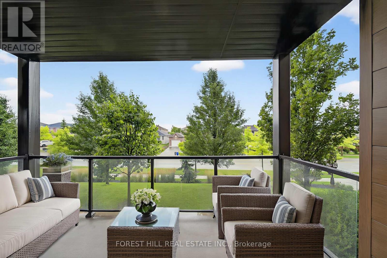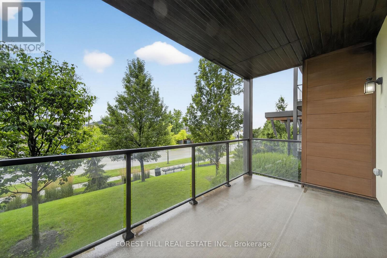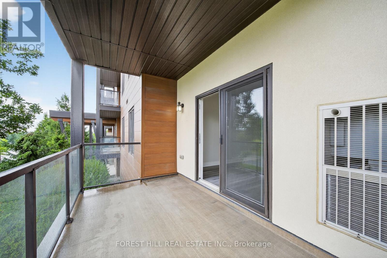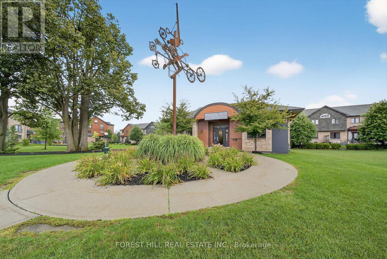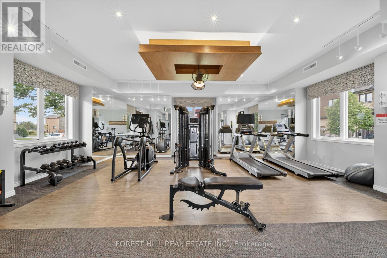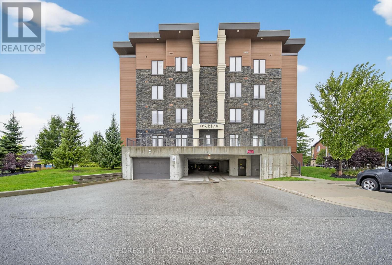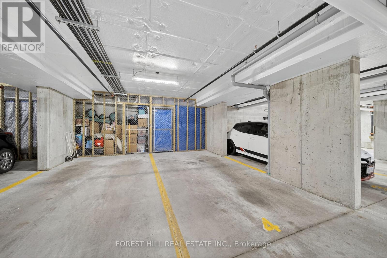106 - 100 Dean Avenue Barrie, Ontario L9J 0H1
$549,900Maintenance, Common Area Maintenance, Water, Parking
$538.60 Monthly
Maintenance, Common Area Maintenance, Water, Parking
$538.60 MonthlyWelcome to 100 Dean Ave unit#106! This bright and spacious 2 bedroom, 2 full bathroom condo is truly move-in ready, featuring brand new flooring throughout and a freshly painted interior for a clean, modern look. Soaring 9-foot ceilings and large windows create an airy feel and fill the home with natural light. The stylish kitchen boasts stainless steel appliances and ample counter space, flowing seamlessly into the open living and dining area- perfect for both everyday living and entertaining. The primary suite features its own walk-in closet and full ensuite bathroom, while the second spacious bedroom is ideal for guests or family. Enjoy your morning coffee or an evening unwind to your open balcony, complete with window coverings for privacy and comfort. Perfectly located just minutes from shopping malls, Highway 400, the GO Train, and scenic walking trails. This condo offers modern comfort, convenience, and an unbeatable location- all ready for you to move in and enjoy. (id:50886)
Property Details
| MLS® Number | S12371812 |
| Property Type | Single Family |
| Community Name | Painswick South |
| Community Features | Pet Restrictions |
| Features | Balcony, Carpet Free |
| Parking Space Total | 1 |
Building
| Bathroom Total | 2 |
| Bedrooms Above Ground | 2 |
| Bedrooms Total | 2 |
| Amenities | Storage - Locker |
| Appliances | Blinds, Dishwasher, Dryer, Microwave, Stove, Washer, Refrigerator |
| Cooling Type | Central Air Conditioning |
| Exterior Finish | Aluminum Siding, Concrete |
| Heating Fuel | Natural Gas |
| Heating Type | Forced Air |
| Size Interior | 1,000 - 1,199 Ft2 |
| Type | Apartment |
Parking
| Underground | |
| Garage |
Land
| Acreage | No |
Rooms
| Level | Type | Length | Width | Dimensions |
|---|---|---|---|---|
| Main Level | Dining Room | 2.25 m | 2.46 m | 2.25 m x 2.46 m |
| Main Level | Living Room | 4.32 m | 4.63 m | 4.32 m x 4.63 m |
| Main Level | Primary Bedroom | 3.29 m | 4.29 m | 3.29 m x 4.29 m |
| Main Level | Bedroom 2 | 3.08 m | 3.74 m | 3.08 m x 3.74 m |
| Main Level | Kitchen | 2.46 m | 2.71 m | 2.46 m x 2.71 m |
Contact Us
Contact us for more information
Michael Guarnieri
Salesperson
www.mikegrealty.ca/
www.facebook.com/Michael-Guarnieri-103175105470973/
twitter.com/mikeg_realty
15243 Yonge St
Aurora, Ontario L4G 1L8
(365) 500-8800

