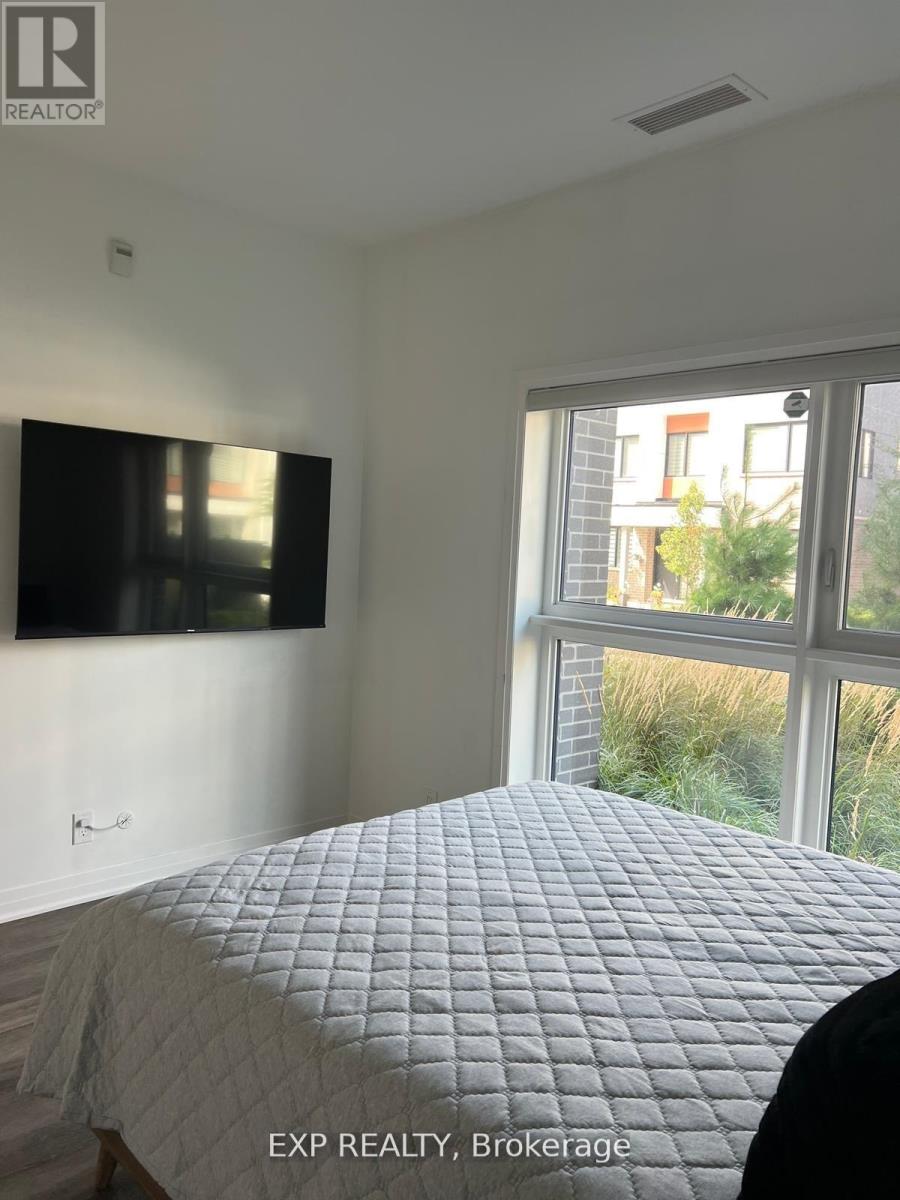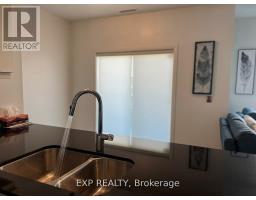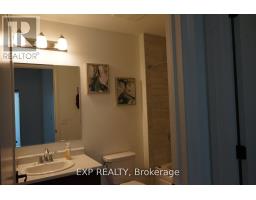106 - 102 Grovewood Common Oakville, Ontario L6H 0X2
$3,500 Monthly
Furnished with new Furniture !!! ""Lakeside Corner"" Unit With Ground Floor Access And Terrace 2 Bed, 2 Bath 936 Sq Ft+ 61 Sq Sf Balcony. Chefs Kitchen With Quartz Counter Tops, All New Stainless Appliances. Stacked In-Suite Laundry. This Is One Of The Largest 2 Bed Suites In The Building With Direct Main Floor Access. Too Many Features To List, Plus 1 Parking Spot & 1 Locker. Unit is Leased Fully Furnished. **** EXTRAS **** Window Coverings, Fridge,Stove,Microwave,Hood Fan, Washer, Dryer. Access To Amenities And Exercise Room. (id:50886)
Property Details
| MLS® Number | W11926339 |
| Property Type | Single Family |
| Community Name | Rural Oakville |
| AmenitiesNearBy | Hospital, Public Transit, Schools |
| CommunityFeatures | Pets Not Allowed, Community Centre |
| Features | Balcony |
| ParkingSpaceTotal | 1 |
Building
| BathroomTotal | 2 |
| BedroomsAboveGround | 2 |
| BedroomsTotal | 2 |
| Amenities | Storage - Locker |
| Appliances | Dryer, Furniture, Hood Fan, Microwave, Refrigerator, Stove, Washer, Window Coverings |
| CoolingType | Central Air Conditioning |
| ExteriorFinish | Concrete, Brick Facing |
| HeatingFuel | Natural Gas |
| HeatingType | Forced Air |
| SizeInterior | 899.9921 - 998.9921 Sqft |
| Type | Apartment |
Parking
| Underground |
Land
| Acreage | No |
| LandAmenities | Hospital, Public Transit, Schools |
Rooms
| Level | Type | Length | Width | Dimensions |
|---|---|---|---|---|
| Main Level | Kitchen | 2.65 m | 2.49 m | 2.65 m x 2.49 m |
| Main Level | Living Room | 3.4 m | 5.31 m | 3.4 m x 5.31 m |
| Main Level | Primary Bedroom | 3.25 m | 3.56 m | 3.25 m x 3.56 m |
| Main Level | Bedroom | 2.8 m | 3.25 m | 2.8 m x 3.25 m |
https://www.realtor.ca/real-estate/27808754/106-102-grovewood-common-oakville-rural-oakville
Interested?
Contact us for more information
Mesh Mistry
Broker











































