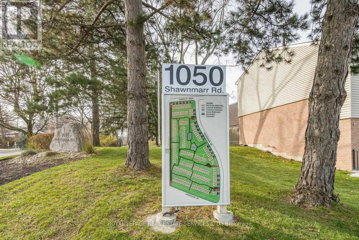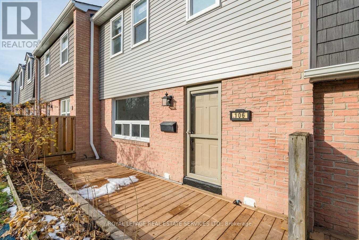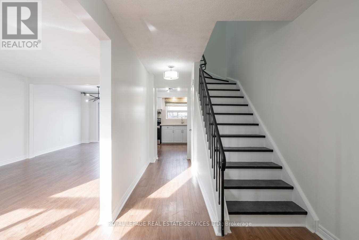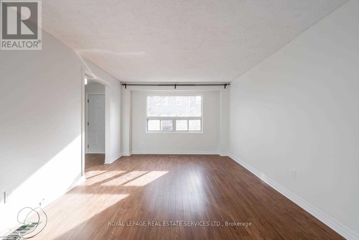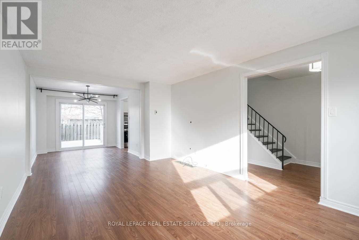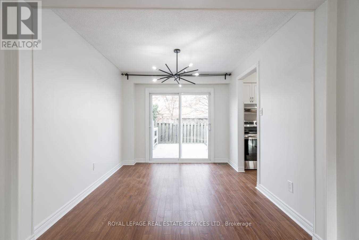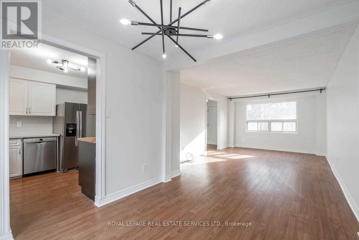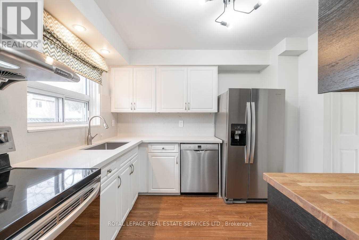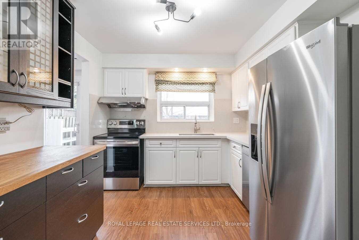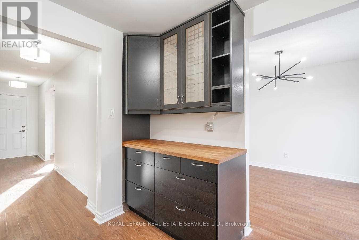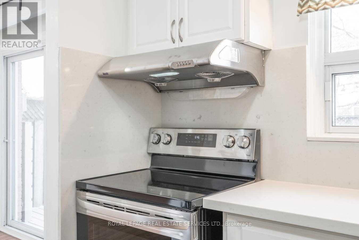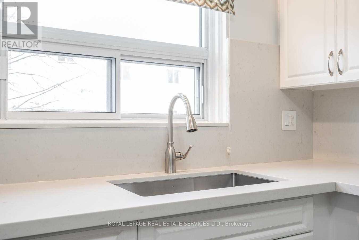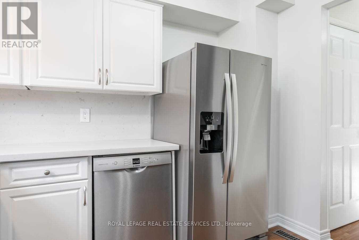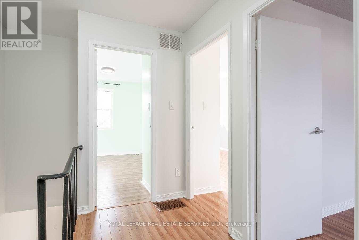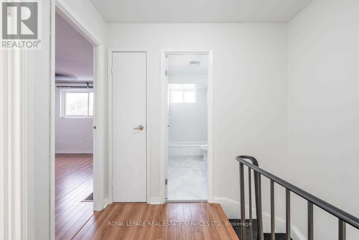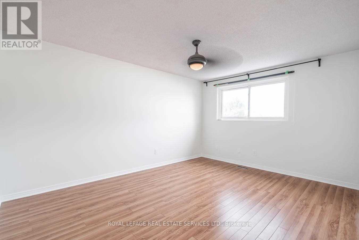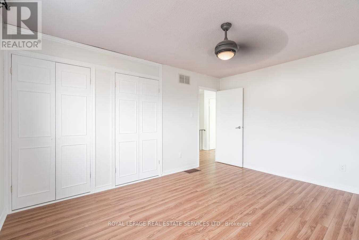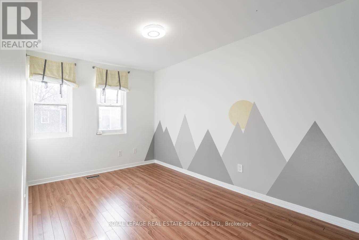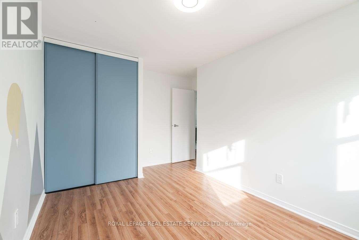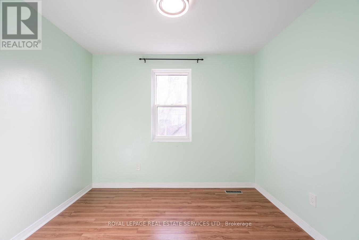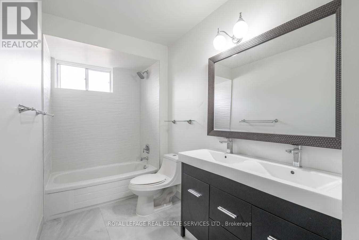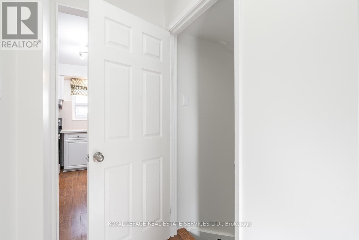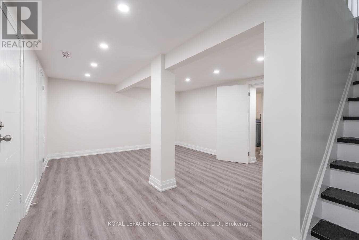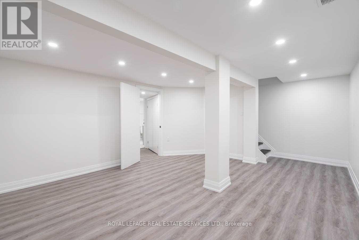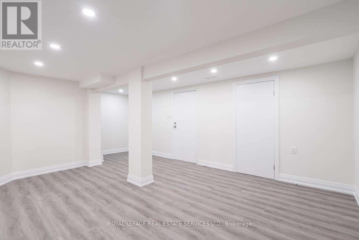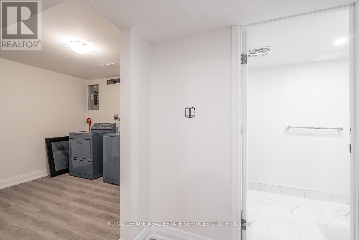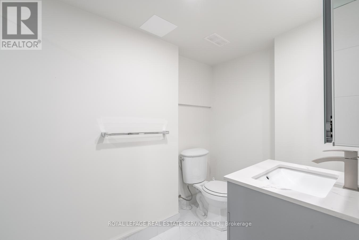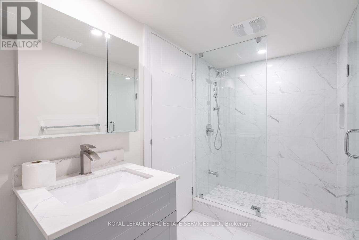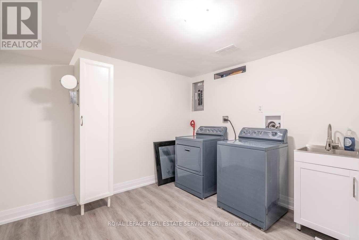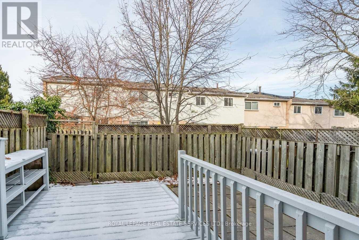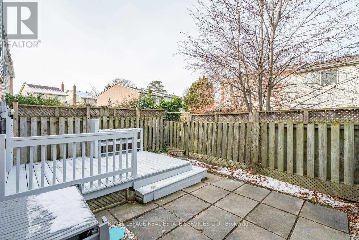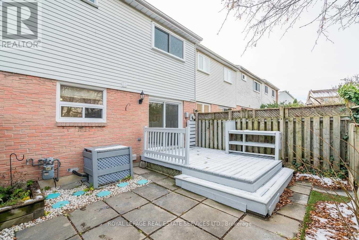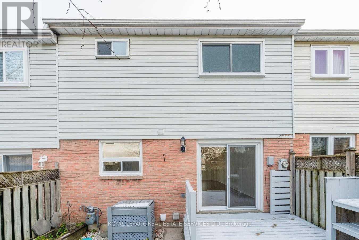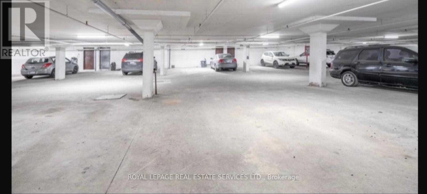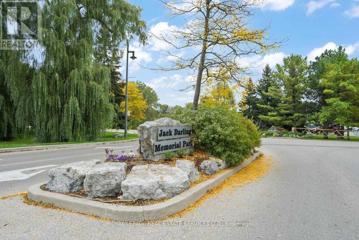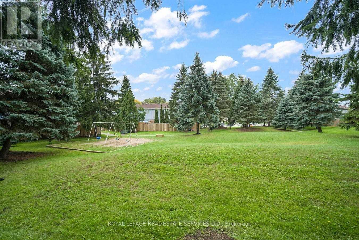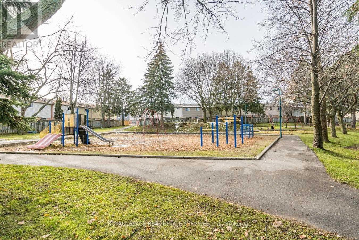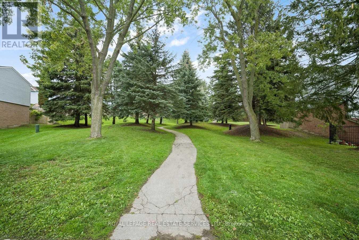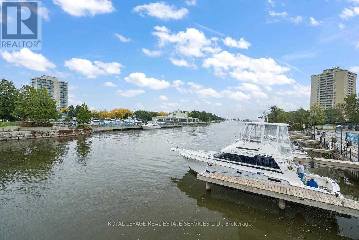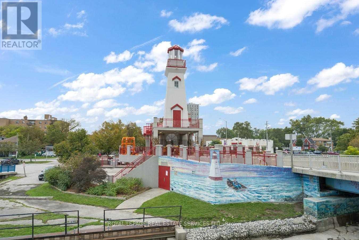106 - 1050 Shawnmarr Road Mississauga, Ontario L5B 3V1
4 Bedroom
2 Bathroom
1,200 - 1,399 ft2
Central Air Conditioning
Forced Air
$3,500 Monthly
Gorgeous Townhome For Lease In Fabulous Port Credit. Pristine Lay Out With Tons Of Natural Light. This Unit Is Completely Renovated Top To Bottom Total 1,875 Sqft (1,250 Sqft Main/Second + 625 Sqft Basement). Beautiful Quartz Countertop And Backsplash, Stainless Steel Appliances, Walk-Out To A Private Fenced Backyard, Top Schools Within Reach, Dog Park, Bike Trails, HWY, Marina, Included are: Hi Speed Internet, Cable TV, Water, Building Insurance, snow Removal, Grass Cutting. NO RENTAL INCREASE UP TO 3 YEARS. (id:50886)
Property Details
| MLS® Number | W12365133 |
| Property Type | Single Family |
| Community Name | Port Credit |
| Amenities Near By | Beach, Marina, Park, Public Transit |
| Communication Type | High Speed Internet |
| Community Features | Pets Not Allowed |
| Features | Flat Site, Dry, Carpet Free |
| Parking Space Total | 2 |
| Structure | Deck |
Building
| Bathroom Total | 2 |
| Bedrooms Above Ground | 3 |
| Bedrooms Below Ground | 1 |
| Bedrooms Total | 4 |
| Age | 31 To 50 Years |
| Basement Development | Finished |
| Basement Features | Apartment In Basement, Walk Out |
| Basement Type | N/a, N/a (finished) |
| Cooling Type | Central Air Conditioning |
| Exterior Finish | Brick, Vinyl Siding |
| Fire Protection | Smoke Detectors |
| Flooring Type | Laminate, Ceramic |
| Foundation Type | Concrete |
| Heating Fuel | Natural Gas |
| Heating Type | Forced Air |
| Stories Total | 2 |
| Size Interior | 1,200 - 1,399 Ft2 |
| Type | Row / Townhouse |
Parking
| Underground | |
| Garage |
Land
| Acreage | No |
| Land Amenities | Beach, Marina, Park, Public Transit |
Rooms
| Level | Type | Length | Width | Dimensions |
|---|---|---|---|---|
| Second Level | Primary Bedroom | 4.46 m | 3.51 m | 4.46 m x 3.51 m |
| Second Level | Bedroom 2 | 4.36 m | 3.51 m | 4.36 m x 3.51 m |
| Second Level | Bedroom 3 | 3.24 m | 3.08 m | 3.24 m x 3.08 m |
| Second Level | Bathroom | 4 m | 2.3 m | 4 m x 2.3 m |
| Basement | Recreational, Games Room | 5.08 m | 4.2 m | 5.08 m x 4.2 m |
| Ground Level | Living Room | 4.88 m | 3.02 m | 4.88 m x 3.02 m |
| Ground Level | Dining Room | 3.61 m | 2.9 m | 3.61 m x 2.9 m |
| Ground Level | Kitchen | 3 m | 2.82 m | 3 m x 2.82 m |
Contact Us
Contact us for more information
Romi Gjoni
Salesperson
Royal LePage Real Estate Services Ltd.
2320 Bloor Street West
Toronto, Ontario M6S 1P2
2320 Bloor Street West
Toronto, Ontario M6S 1P2
(416) 762-8255
(416) 762-8853

