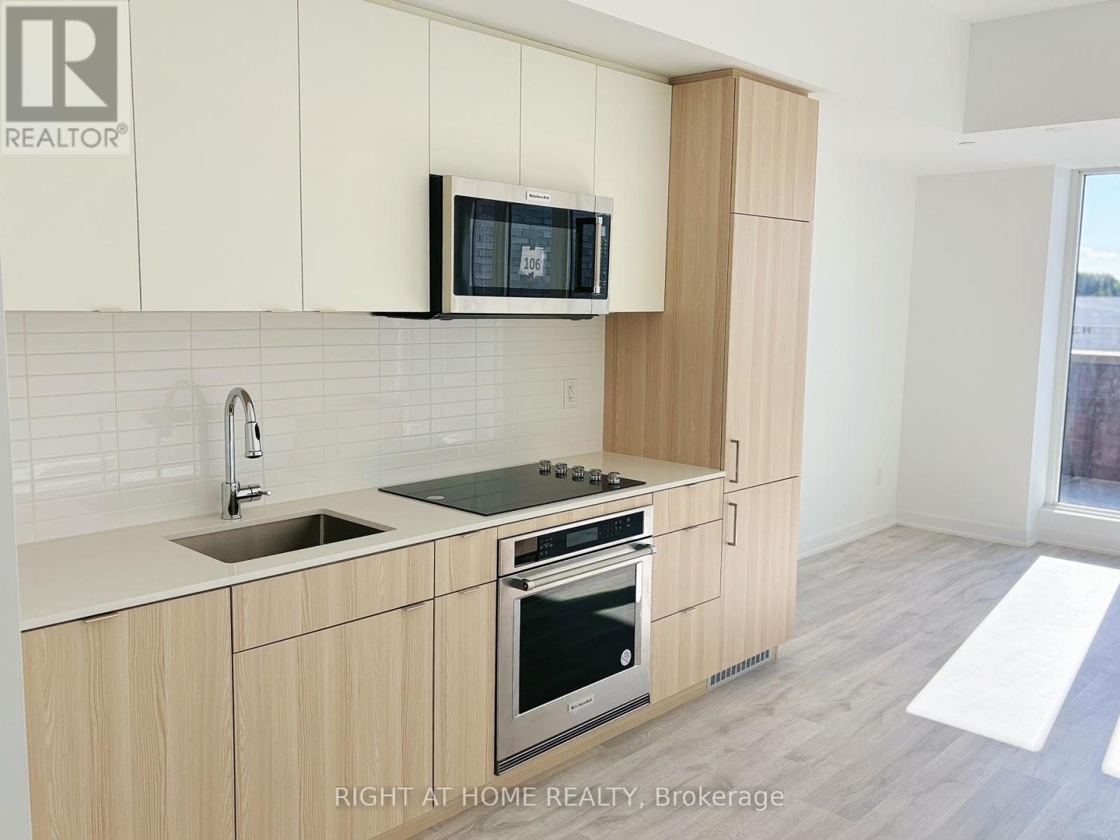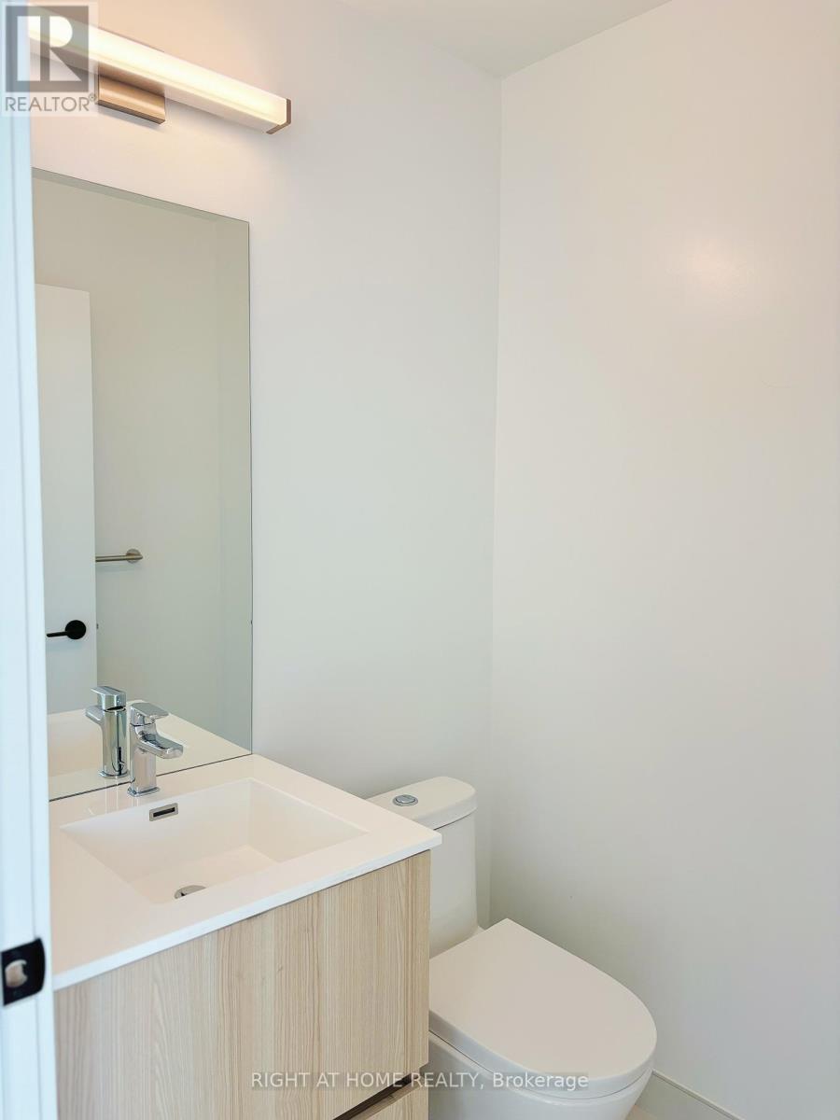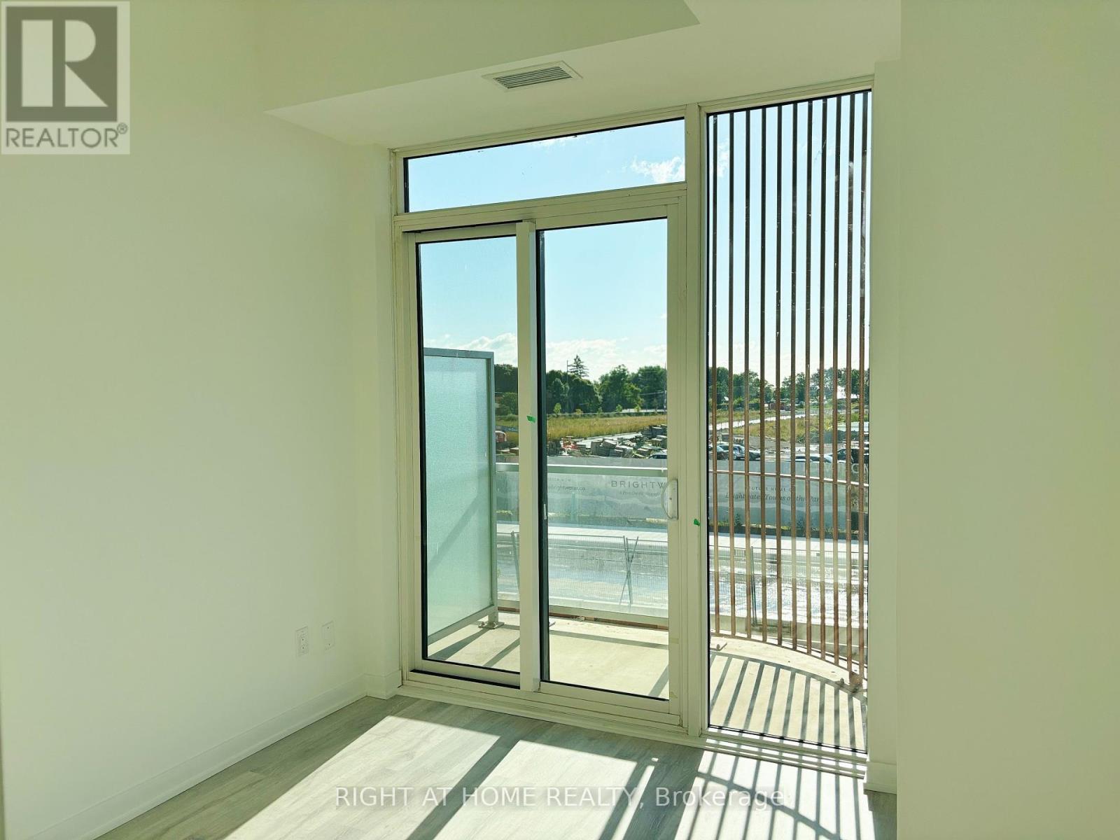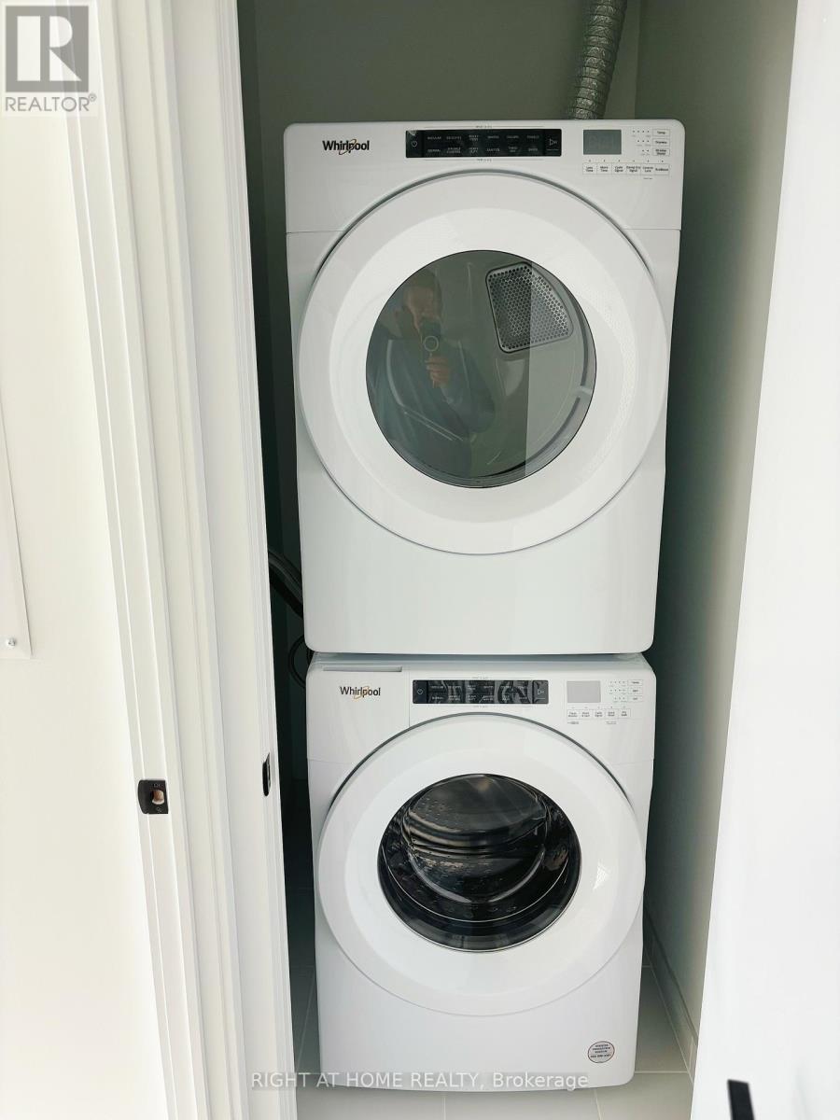106 - 220 Missinnihe Way Mississauga, Ontario L5H 0A9
$3,150 Monthly
Award Winning Brightwater Community. Located Steps to the Waterfront Trails of Lake Ontario, This 2story, 2 Bedroom Plus Den & 3 Bathroom Condominium Townhouse Boasts 1207 sq ft living space. Beautiful Views of Lake Ontario and the City of Toronto Skyline From Your Private Balcony! Open Concept, Modern Luxury With Brand New Built In Appliances, Entertain Family & Friends on the Large Terrace. You Won't Be Disappointed With The Convenience Of Being A Short Stroll Away From The Village of Port Credit Known For It's Vibrant People, Restaurants, Shops, Festivals and Of Course the Go Station & Buses for Commuters.****No parking attached to the unit**** **** EXTRAS **** 5 Star Amenities Include: Fitness Centre, Co-Working Space, Sauna, Rooftop Lounge, Open AirWith Rental Application, Credit Score, Job Letter/Pay Stubs & Id. No Smokers/Pets.Swim Spa, Sundeck, BBQ's, PartyRooms + More! (id:50886)
Property Details
| MLS® Number | W11928147 |
| Property Type | Single Family |
| Community Name | Port Credit |
| CommunityFeatures | Pets Not Allowed |
| Features | Balcony |
Building
| BathroomTotal | 3 |
| BedroomsAboveGround | 2 |
| BedroomsBelowGround | 1 |
| BedroomsTotal | 3 |
| CoolingType | Central Air Conditioning |
| ExteriorFinish | Concrete |
| HeatingFuel | Natural Gas |
| HeatingType | Forced Air |
| StoriesTotal | 2 |
| SizeInterior | 1199.9898 - 1398.9887 Sqft |
| Type | Row / Townhouse |
Land
| Acreage | No |
Rooms
| Level | Type | Length | Width | Dimensions |
|---|---|---|---|---|
| Second Level | Bedroom | 1 m | 1 m | 1 m x 1 m |
| Second Level | Bedroom 2 | 1 m | 1 m | 1 m x 1 m |
| Second Level | Den | 1 m | 1 m | 1 m x 1 m |
| Main Level | Kitchen | 1 m | 1 m | 1 m x 1 m |
| Main Level | Eating Area | 1 m | 1 m | 1 m x 1 m |
| Main Level | Dining Room | 1 m | 1 m | 1 m x 1 m |
| Main Level | Living Room | 1 m | 1 m | 1 m x 1 m |
Interested?
Contact us for more information
Samuel Zhou
Salesperson
1550 16th Avenue Bldg B Unit 3 & 4
Richmond Hill, Ontario L4B 3K9























