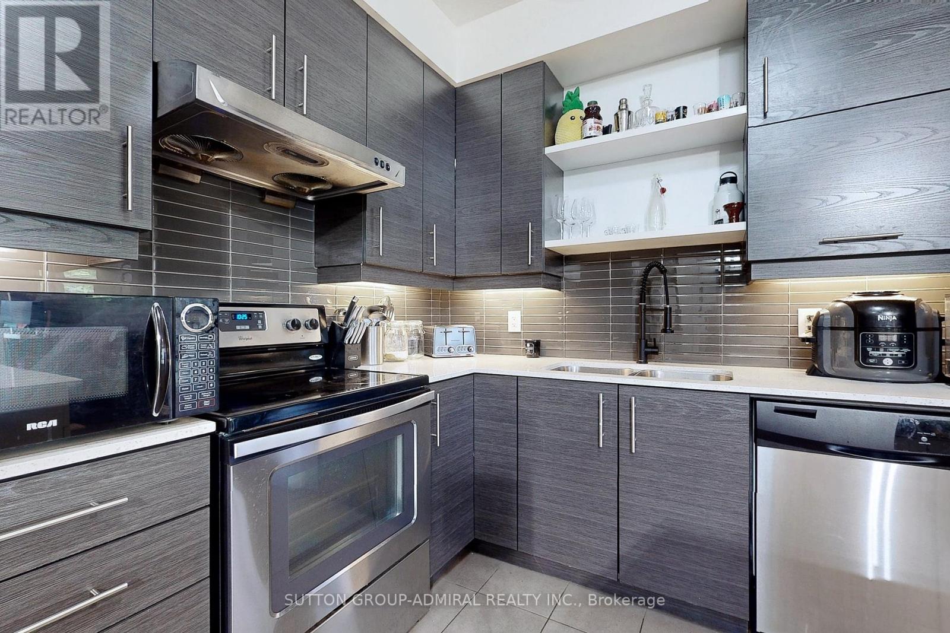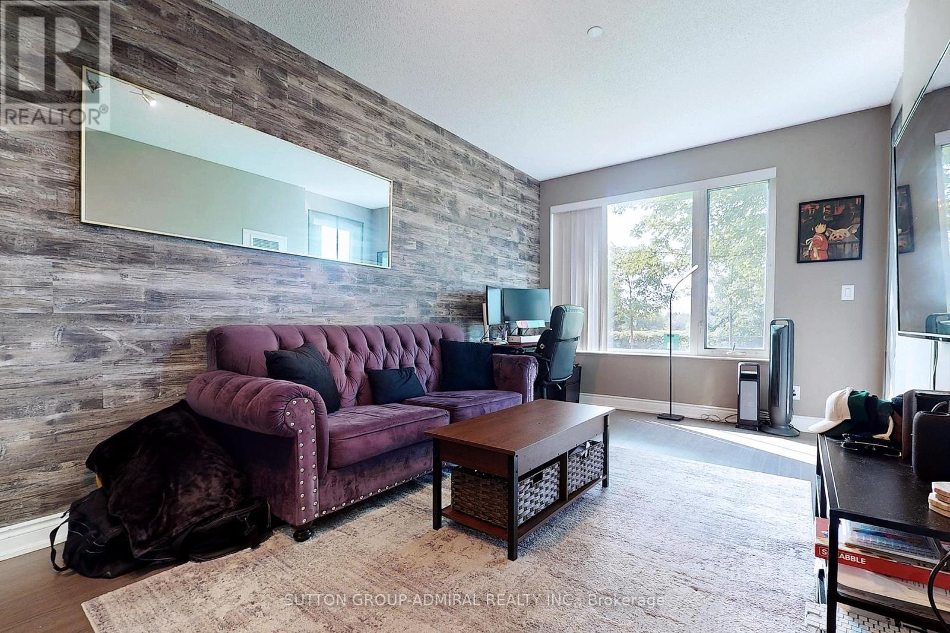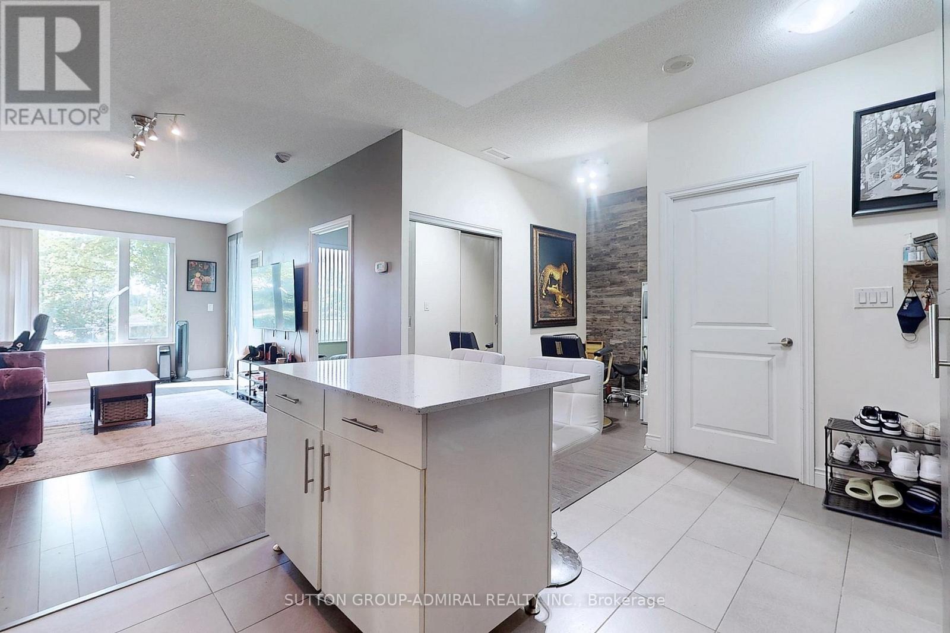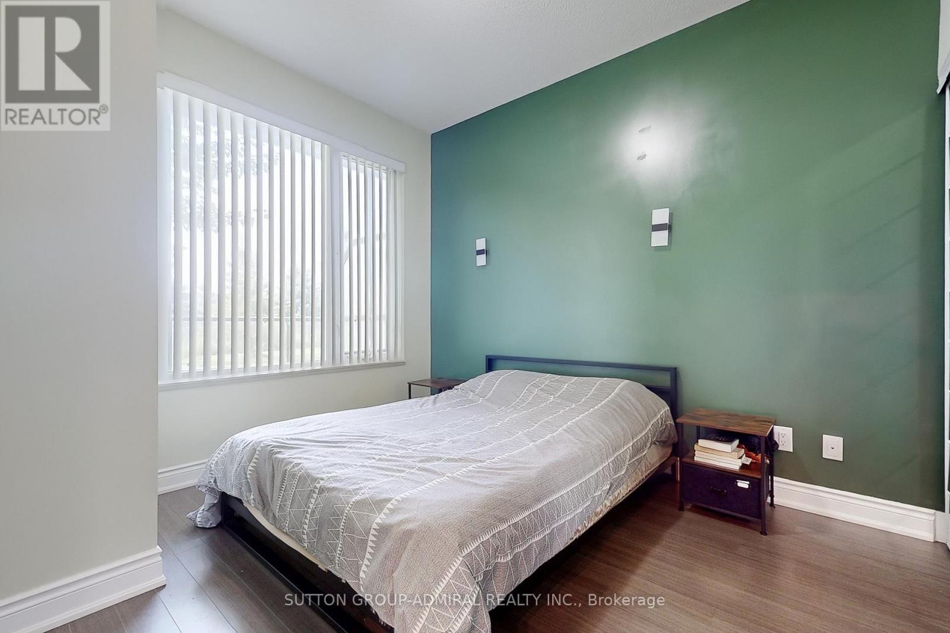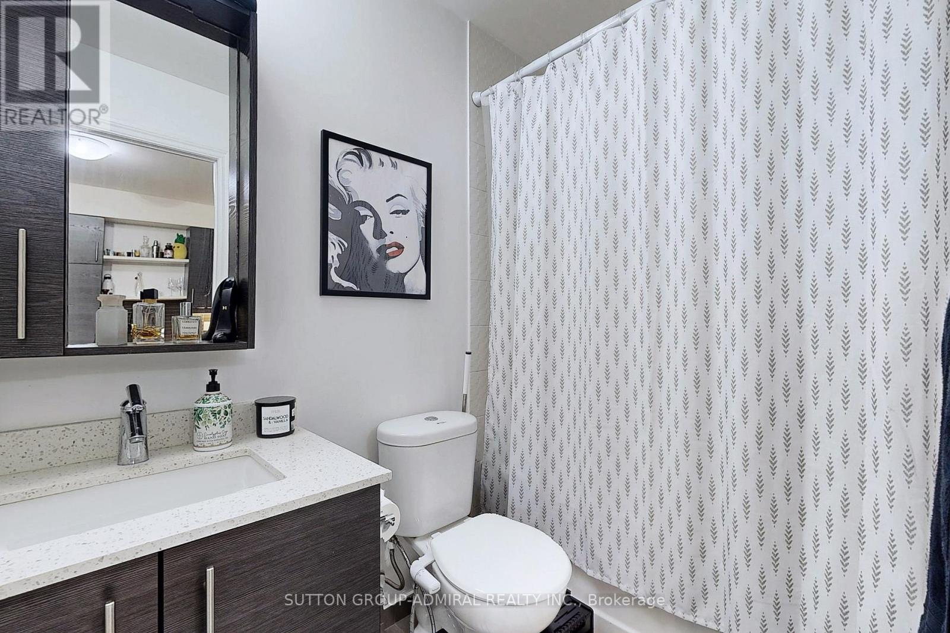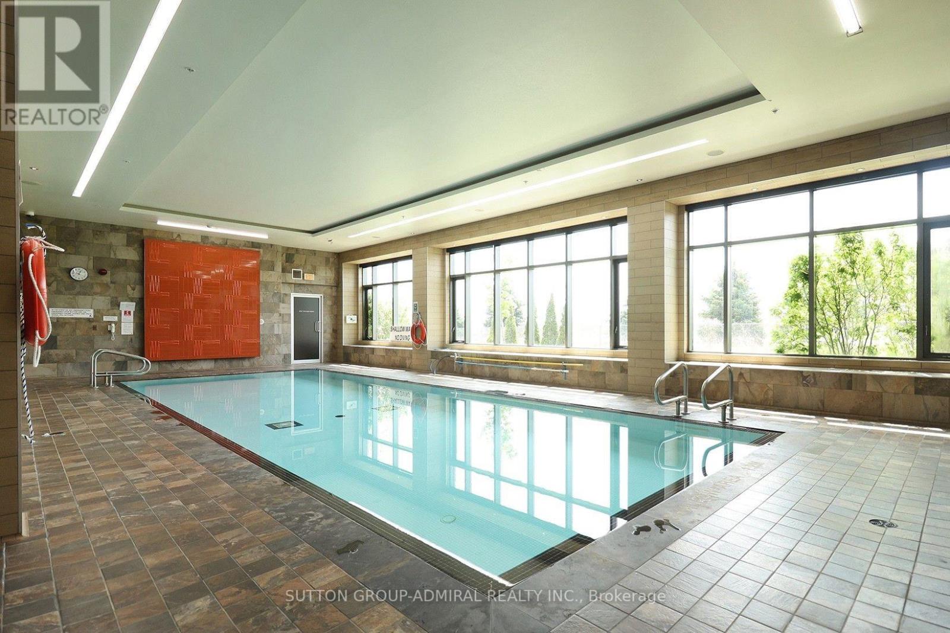106 - 325 South Park Road Markham, Ontario L3T 0B8
$569,800Maintenance, Heat, Water, Common Area Maintenance, Parking, Insurance
$477.33 Monthly
Maintenance, Heat, Water, Common Area Maintenance, Parking, Insurance
$477.33 MonthlyWelcome to Eden II, where modern sophistication & luxury living meet .This delightful 1-bedroom plus den, 1-bathroom suite offers an enticing blend of comfort and style that's bound to steal your heart. Step inside and revel at the soaring ceilings, sunlight and sleek laminate floors thru/out.The true show stopper, the piece de resistance, is the living room accent wall, Sexier than Midnight in Paris. If you aren't in love yet, have a gander at the modern kitchen with dark cabinetry, stone counters and a movable center island....flexible for all of your culinary adventures. Spacious primary bedroom & open concept den round off this slice of Eden. Finally, entertain friends,savor morning coffee and relax while overlooking a tranquil walking path on your private balcony. Say goodbye to pricey gym memberships; this bldg is loaded with amenities that cater to your every need.(indoor pool, gym etc) Close to Hwy 7/404/407, Viva and restaurants galore. **** EXTRAS **** Family friendly building in the Epicenter of Markham. Singles, couples, empty nesters & investors will love this place. Offer today and create Tomorrow's memories (id:50886)
Property Details
| MLS® Number | N9363857 |
| Property Type | Single Family |
| Community Name | Commerce Valley |
| AmenitiesNearBy | Park, Public Transit, Schools |
| CommunityFeatures | Pet Restrictions, Community Centre |
| Features | Balcony |
| ParkingSpaceTotal | 1 |
| PoolType | Indoor Pool |
Building
| BathroomTotal | 1 |
| BedroomsAboveGround | 1 |
| BedroomsBelowGround | 1 |
| BedroomsTotal | 2 |
| Amenities | Exercise Centre, Security/concierge, Recreation Centre, Party Room |
| Appliances | Cooktop, Dishwasher, Refrigerator, Stove, Whirlpool, Window Coverings |
| CoolingType | Central Air Conditioning |
| ExteriorFinish | Brick |
| FlooringType | Tile, Laminate |
| HeatingFuel | Natural Gas |
| HeatingType | Forced Air |
| SizeInterior | 599.9954 - 698.9943 Sqft |
| Type | Apartment |
Parking
| Underground |
Land
| Acreage | No |
| LandAmenities | Park, Public Transit, Schools |
| ZoningDescription | Residential |
Rooms
| Level | Type | Length | Width | Dimensions |
|---|---|---|---|---|
| Main Level | Foyer | 2.25 m | 1.28 m | 2.25 m x 1.28 m |
| Main Level | Kitchen | 3.23 m | 3.3 m | 3.23 m x 3.3 m |
| Main Level | Living Room | 4.33 m | 3 m | 4.33 m x 3 m |
| Main Level | Dining Room | 2 m | 3 m | 2 m x 3 m |
| Main Level | Primary Bedroom | 3.3 m | 3.12 m | 3.3 m x 3.12 m |
| Main Level | Den | 1.52 m | 3.2 m | 1.52 m x 3.2 m |
Interested?
Contact us for more information
Matthew Shulman
Salesperson
1206 Centre Street
Thornhill, Ontario L4J 3M9
Darryl Greenberg
Salesperson
1206 Centre Street
Thornhill, Ontario L4J 3M9







