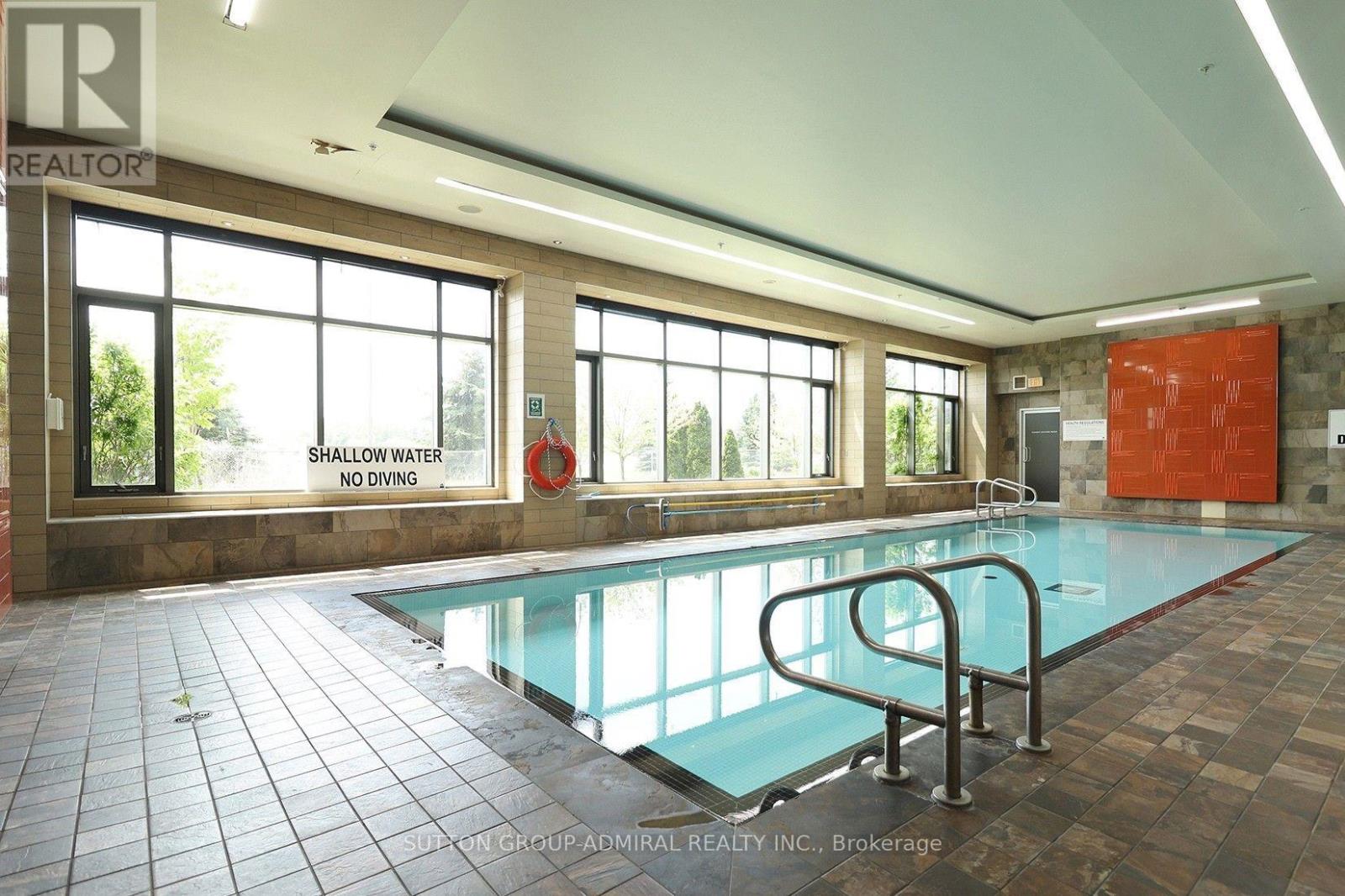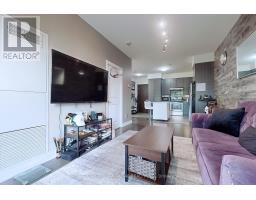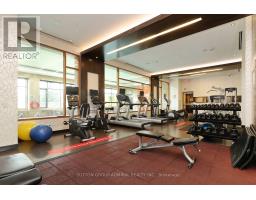106 - 325 South Park Road Markham, Ontario L3T 0B8
$569,800Maintenance, Heat, Water, Common Area Maintenance, Parking, Insurance
$478 Monthly
Maintenance, Heat, Water, Common Area Maintenance, Parking, Insurance
$478 MonthlyWelcome to Eden II, where modern sophistication & luxury living meet.This delightful 1-bedroom plus den, 1-bathroom suite offers an enticing blend of comfort and style that's bound to steal your heart. Step inside and delight at the soaring ceilings, sunlit space and sleek laminate floors thru/out. Modern kitchen with dark cabinetry, stone counters and a movable center island....flexible for all of your culinary adventures and an open concept living room/dining room complete with ultra cool accent wall. Spacious primary bedroom & open concept den round off this slice of Eden. Finally, entertain friends, savor morning coffee and relax while overlooking a tranquil walking path on your private balcony. Say goodbye to pricey gym memberships; this bldg is loaded with amenities that cater to your every need.(indoor pool, gym etc) Close to Hwy 7/404/407, Viva and restaurants galore. **** EXTRAS **** Family friendly building in the Epicenter of Markham. Singles, couples, empty nesters & investors will love this place. Offer today and create Tomorrow's memories (id:50886)
Property Details
| MLS® Number | N11908747 |
| Property Type | Single Family |
| Community Name | Commerce Valley |
| AmenitiesNearBy | Park, Public Transit, Schools |
| CommunityFeatures | Pet Restrictions, Community Centre |
| Features | Balcony |
| ParkingSpaceTotal | 1 |
| PoolType | Indoor Pool |
Building
| BathroomTotal | 1 |
| BedroomsAboveGround | 1 |
| BedroomsBelowGround | 1 |
| BedroomsTotal | 2 |
| Amenities | Exercise Centre, Security/concierge, Recreation Centre, Party Room |
| Appliances | Cooktop, Dishwasher, Refrigerator, Stove, Whirlpool |
| CoolingType | Central Air Conditioning |
| ExteriorFinish | Brick |
| FlooringType | Tile, Laminate |
| HeatingFuel | Natural Gas |
| HeatingType | Forced Air |
| SizeInterior | 599.9954 - 698.9943 Sqft |
| Type | Apartment |
Parking
| Underground |
Land
| Acreage | No |
| LandAmenities | Park, Public Transit, Schools |
| ZoningDescription | Residential |
Rooms
| Level | Type | Length | Width | Dimensions |
|---|---|---|---|---|
| Main Level | Foyer | 2.25 m | 1.28 m | 2.25 m x 1.28 m |
| Main Level | Kitchen | 3.23 m | 3.3 m | 3.23 m x 3.3 m |
| Main Level | Living Room | 4.33 m | 3 m | 4.33 m x 3 m |
| Main Level | Dining Room | 2 m | 3 m | 2 m x 3 m |
| Main Level | Primary Bedroom | 3.3 m | 3.12 m | 3.3 m x 3.12 m |
| Main Level | Den | 1.52 m | 3.2 m | 1.52 m x 3.2 m |
Interested?
Contact us for more information
Matthew Shulman
Salesperson
1206 Centre Street
Thornhill, Ontario L4J 3M9
Darryl Greenberg
Salesperson
1206 Centre Street
Thornhill, Ontario L4J 3M9



























































