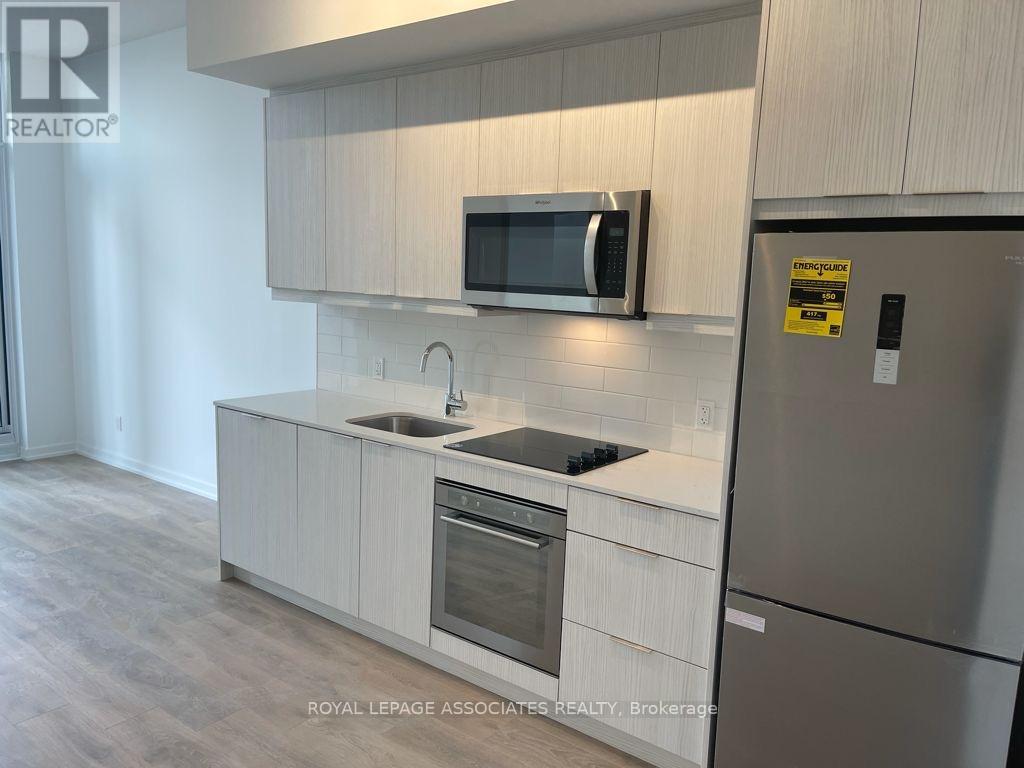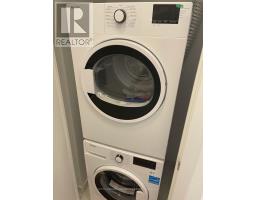106 - 36 Forest Manor Road Toronto, Ontario M2J 1M5
$628,000Maintenance, Common Area Maintenance, Insurance, Parking
$541.44 Monthly
Maintenance, Common Area Maintenance, Insurance, Parking
$541.44 MonthlyBeautiful, well maintained unit with high ceilings featuring 1+1 bedrooms- the den can easily serve as a second bedroom. Enjoy 2 washrooms, including an ensuite washroom, and a spacious walk-out terrace. Parking and locker included. Prime location with walking distance to public transit, Don Mills subway, schools and Fairview Mall, offering shopping, restaurants, and entertainment. Convenient grocery store attached to the building. Amenities include a gym, party room, concierge and security services. A perfect blend of comfort and convenience! (id:50886)
Property Details
| MLS® Number | C9353689 |
| Property Type | Single Family |
| Community Name | Henry Farm |
| AmenitiesNearBy | Public Transit, Schools |
| CommunityFeatures | Pet Restrictions |
| Features | Carpet Free |
| ParkingSpaceTotal | 1 |
Building
| BathroomTotal | 2 |
| BedroomsAboveGround | 1 |
| BedroomsBelowGround | 1 |
| BedroomsTotal | 2 |
| Amenities | Security/concierge, Exercise Centre, Party Room, Sauna, Visitor Parking, Storage - Locker |
| Appliances | Range, Oven - Built-in, Blinds, Dryer, Microwave, Oven, Refrigerator, Stove, Washer |
| CoolingType | Central Air Conditioning |
| ExteriorFinish | Concrete |
| FlooringType | Laminate, Tile |
| HeatingFuel | Natural Gas |
| HeatingType | Forced Air |
| SizeInterior | 599.9954 - 698.9943 Sqft |
| Type | Apartment |
Parking
| Underground |
Land
| Acreage | No |
| LandAmenities | Public Transit, Schools |
Rooms
| Level | Type | Length | Width | Dimensions |
|---|---|---|---|---|
| Flat | Dining Room | 3.35 m | 3.05 m | 3.35 m x 3.05 m |
| Flat | Living Room | 3.14 m | 3.05 m | 3.14 m x 3.05 m |
| Flat | Kitchen | 3.35 m | 3.05 m | 3.35 m x 3.05 m |
| Flat | Primary Bedroom | 3.35 m | 2.74 m | 3.35 m x 2.74 m |
| Flat | Den | 2.13 m | 2.1 m | 2.13 m x 2.1 m |
| Flat | Bathroom | Measurements not available |
https://www.realtor.ca/real-estate/27430659/106-36-forest-manor-road-toronto-henry-farm-henry-farm
Interested?
Contact us for more information
Shakana Gengatharan
Salesperson
158 Main St North
Markham, Ontario L3P 1Y3



















