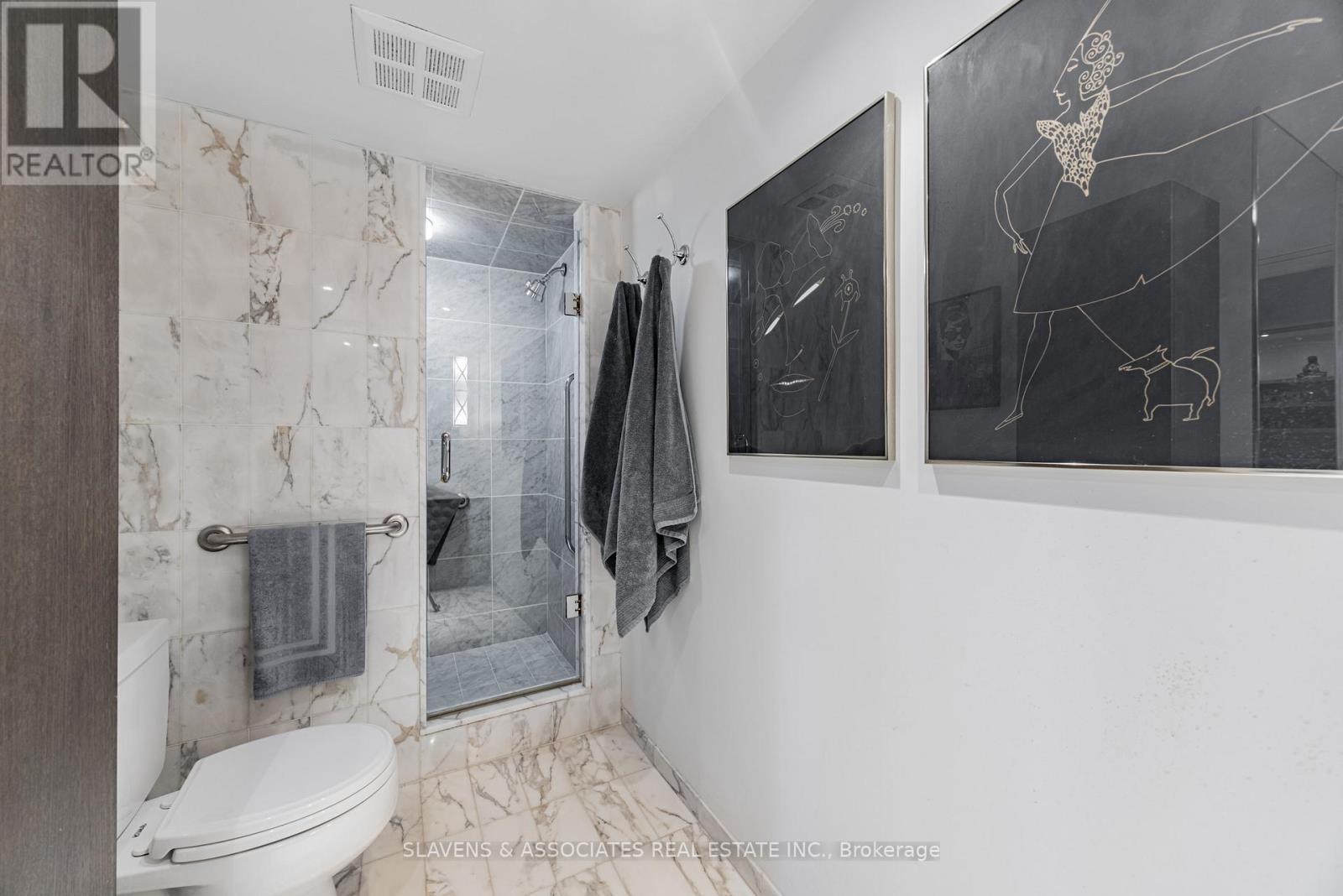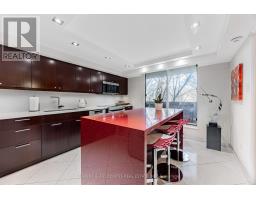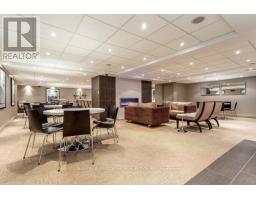106 - 360 Bloor Street E Toronto, Ontario M4W 3M3
$1,699,000Maintenance, Heat, Common Area Maintenance, Insurance, Water, Parking
$2,100.71 Monthly
Maintenance, Heat, Common Area Maintenance, Insurance, Water, Parking
$2,100.71 MonthlyHitting the market for the first time in over 30 years, this is the one your clients have been waiting for. This 2-storey condo is one of the largest units in the building with a great floor plan, offering a sprawling 2,107 sq. ft. of elegant living. The cozy living room boasts wide-plank hardwood flooring (2024) as well as wall-to-wall custom built-in cabinetry, perfect for stylish storage and display. Sleek kitchen with stone counters, S/S appliances, a centre island with built-in wine fridge, and eat-in breakfast bar. With 5 walkouts to 2 balconies from every principal room, enjoy beautiful treed views of Rosedale Valley ravine with seamless indoor-outdoor flow. The massive primary bedroom boasts a 4pc ensuite and walk-in closet. Second bedroom features its own walk-in closet and ensuite. Enjoy urban living steps to Bloor-Yonge, world-class shopping, public transit, parks, schools, and Yorkville shops & restaurants. (id:50886)
Property Details
| MLS® Number | C12123764 |
| Property Type | Single Family |
| Community Name | Rosedale-Moore Park |
| Community Features | Pet Restrictions |
| Features | Carpet Free, Sauna |
| Parking Space Total | 1 |
| View Type | Valley View |
Building
| Bathroom Total | 3 |
| Bedrooms Above Ground | 2 |
| Bedrooms Total | 2 |
| Amenities | Fireplace(s), Storage - Locker |
| Appliances | Water Heater, Dishwasher, Dryer, Microwave, Stove, Washer, Window Coverings, Wine Fridge, Refrigerator |
| Cooling Type | Central Air Conditioning |
| Exterior Finish | Concrete |
| Fireplace Present | Yes |
| Fireplace Total | 2 |
| Flooring Type | Hardwood |
| Half Bath Total | 1 |
| Heating Fuel | Electric |
| Heating Type | Heat Pump |
| Stories Total | 2 |
| Size Interior | 2,000 - 2,249 Ft2 |
| Type | Apartment |
Parking
| Underground | |
| Garage |
Land
| Acreage | No |
Rooms
| Level | Type | Length | Width | Dimensions |
|---|---|---|---|---|
| Second Level | Primary Bedroom | 5.87 m | 5.41 m | 5.87 m x 5.41 m |
| Second Level | Bedroom 2 | 5 m | 3.61 m | 5 m x 3.61 m |
| Main Level | Living Room | 7.16 m | 4.01 m | 7.16 m x 4.01 m |
| Main Level | Dining Room | 4.83 m | 3.25 m | 4.83 m x 3.25 m |
| Main Level | Kitchen | 4.34 m | 3.53 m | 4.34 m x 3.53 m |
| Main Level | Laundry Room | 2.49 m | 1.52 m | 2.49 m x 1.52 m |
Contact Us
Contact us for more information
Richard Sherman
Broker
www.slavensrealestate.com
435 Eglinton Avenue West
Toronto, Ontario M5N 1A4
(416) 483-4337
(416) 483-1663
www.slavensrealestate.com/
Mathew Sherman
Broker
435 Eglinton Avenue West
Toronto, Ontario M5N 1A4
(416) 483-4337
(416) 483-1663
www.slavensrealestate.com/











































































