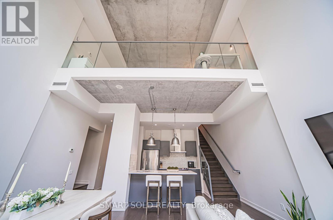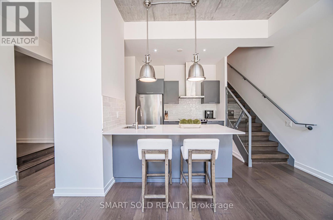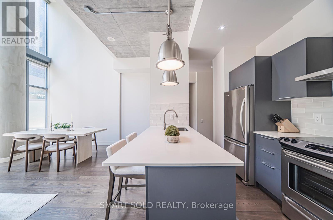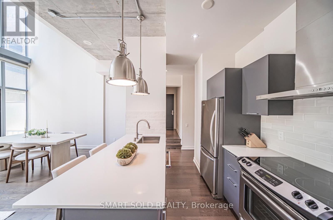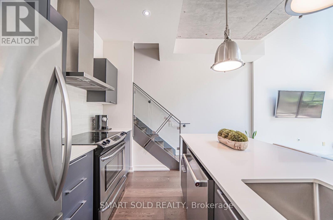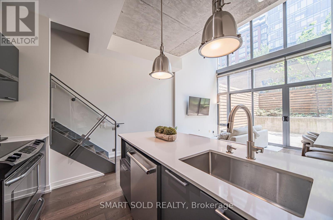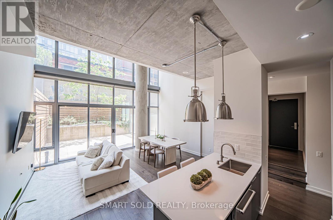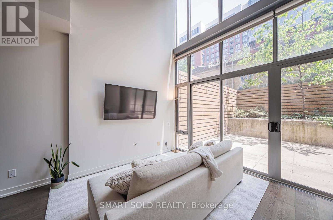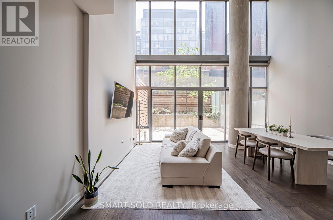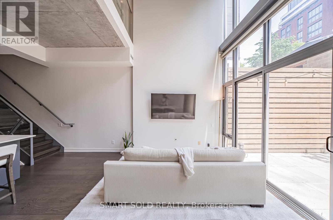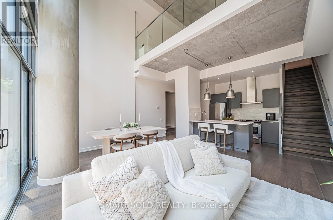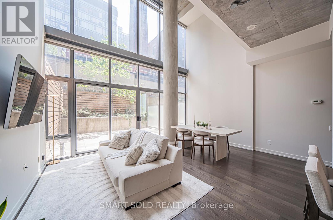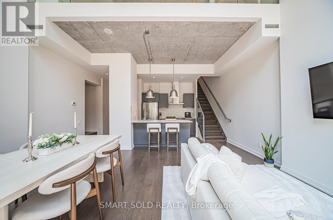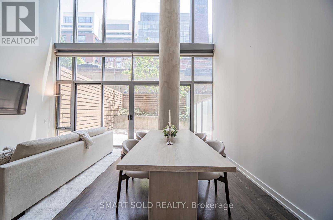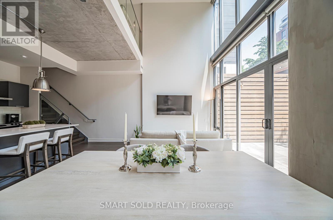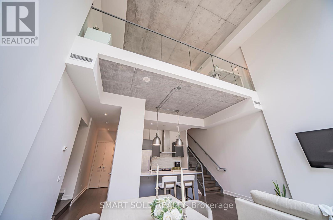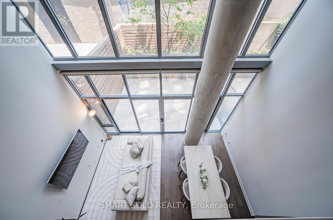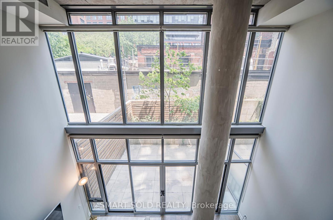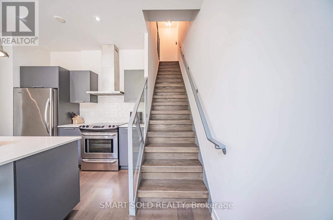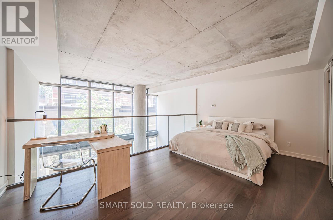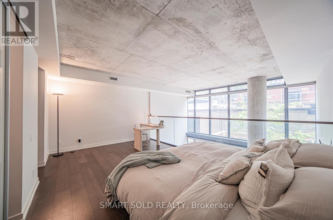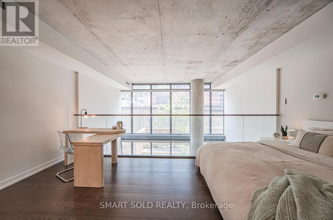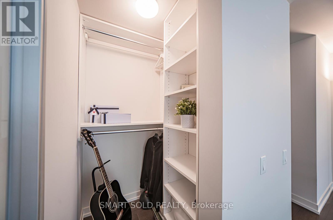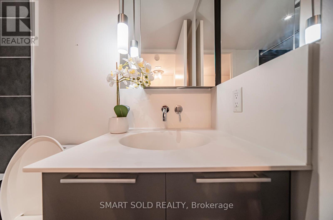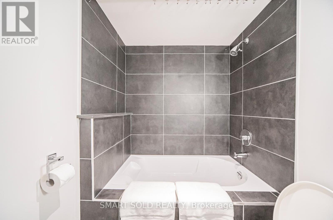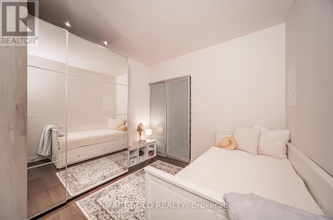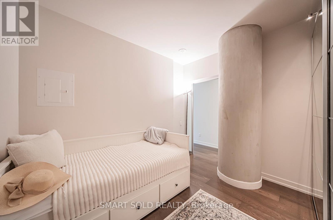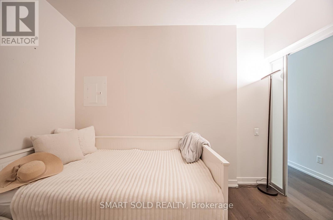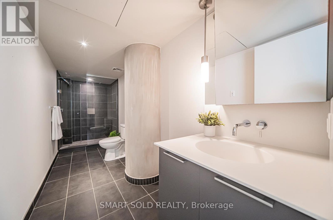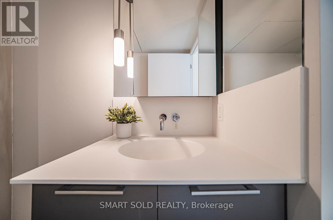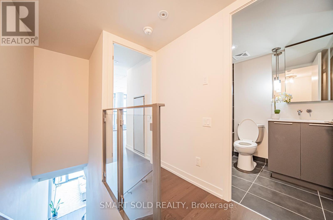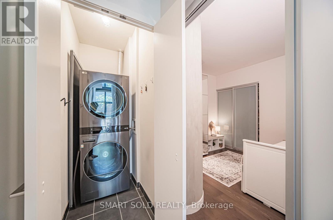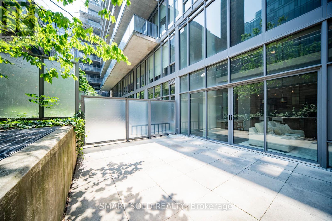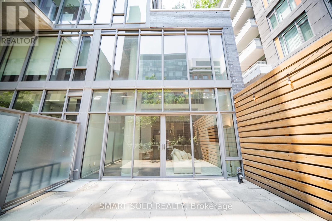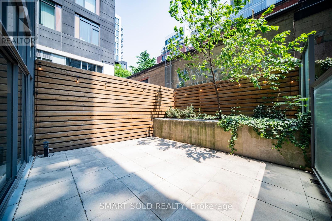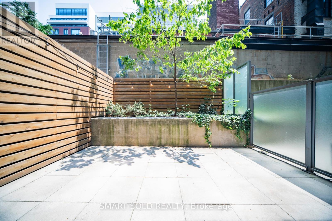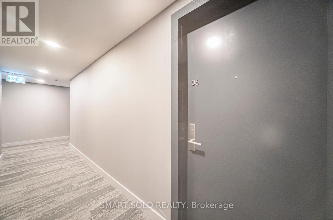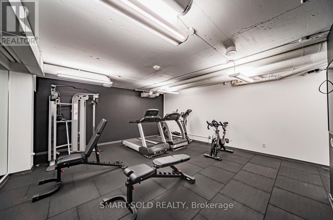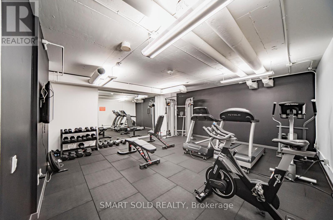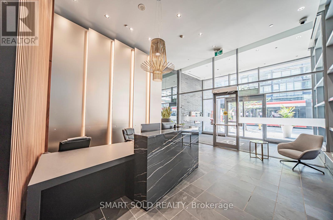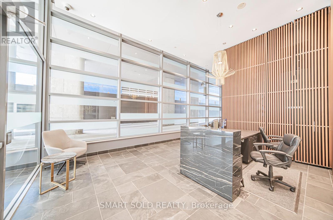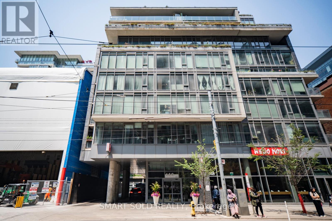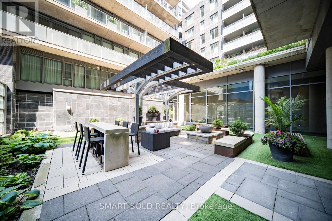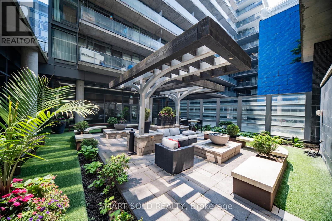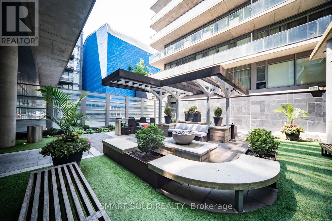106 - 650 King Street W Toronto, Ontario M5V 0H6
$998,000Maintenance, Common Area Maintenance, Parking, Insurance
$918.13 Monthly
Maintenance, Common Area Maintenance, Parking, Insurance
$918.13 MonthlyExperience Sophisticated Urban Living In This Elegant And Luxurious Loft At 650 King Street West, Ideally Located In The Heart Of Toronto's Coveted Fashion District. This Spacious Loft-Style Condo Features An Open-Concept Design With Soaring Approx. 20-Ft Concrete Ceilings And Floor-To-Ceiling Windows, Filling The Space With Natural Light. The Modern Kitchen Is A Chefs Dream, Complete With Sleek Countertops, Stainless Steel Appliances, And A Stylish Breakfast Bar Perfect For Both Daily Use And Entertaining. The Expansive Living And Dining Area Flows Seamlessly, Offering An Ideal Space For Relaxing Or Hosting Guests. The Main Floor Includes A Large Bedroom, And Convenient In-Suite Laundry. Upstairs, The Loft-Style Primary Bedroom Retreat Offers A Walk-In Closet, Luxurious 4pcs Ensuite Bath, And Ample Living Space. Enjoy Outdoor Living On Your Private Approx. 300 Sq.Ft. Terrace, Ideal For Dining, Entertaining, Or Unwinding. Premium Building Amenities Include A 24-Hour Concierge, Gym, And A Tranquil Inner Courtyard Green Space. Pet-Friendly Building. One Parking And One Locker Included. Steps To The King Streetcar, Future Ontario Line Stop, Top Restaurants, Cafes, Galleries, Shops, And Theatres. A Rare Opportunity To Own A Stunning Loft In One Of Toronto's Most Vibrant Neighbourhoods Don't Miss It! (id:50886)
Property Details
| MLS® Number | C12214674 |
| Property Type | Single Family |
| Community Name | Waterfront Communities C1 |
| Community Features | Pet Restrictions |
| Features | In Suite Laundry |
| Parking Space Total | 1 |
Building
| Bathroom Total | 2 |
| Bedrooms Above Ground | 2 |
| Bedrooms Total | 2 |
| Amenities | Storage - Locker |
| Appliances | Dishwasher, Dryer, Microwave, Stove, Washer, Window Coverings, Refrigerator |
| Architectural Style | Loft |
| Cooling Type | Central Air Conditioning |
| Exterior Finish | Concrete |
| Heating Fuel | Natural Gas |
| Heating Type | Forced Air |
| Size Interior | 1,200 - 1,399 Ft2 |
| Type | Apartment |
Parking
| Underground | |
| Garage |
Land
| Acreage | No |
Rooms
| Level | Type | Length | Width | Dimensions |
|---|---|---|---|---|
| Second Level | Primary Bedroom | 17.39 m | 11.98 m | 17.39 m x 11.98 m |
| Main Level | Kitchen | 10.01 m | 9.02 m | 10.01 m x 9.02 m |
| Main Level | Living Room | 17.59 m | 11.98 m | 17.59 m x 11.98 m |
| Main Level | Bedroom 2 | 10.6 m | 10.01 m | 10.6 m x 10.01 m |
Contact Us
Contact us for more information
Sue Zhang
Broker of Record
(647) 309-4990
www.suezhangteam.com/
275 Renfrew Dr Unit 209
Markham, Ontario L3R 0C8
(647) 564-4990
(365) 887-5300
Jason Zhang
Salesperson
7481 Woodbine Ave #203
Markham, Ontario L3R 2W1
(905) 604-1010
(905) 604-1111
www.firstclassrealty.ca/
Mona Bi
Broker
275 Renfrew Dr Unit 209
Markham, Ontario L3R 0C8
(647) 564-4990
(365) 887-5300

