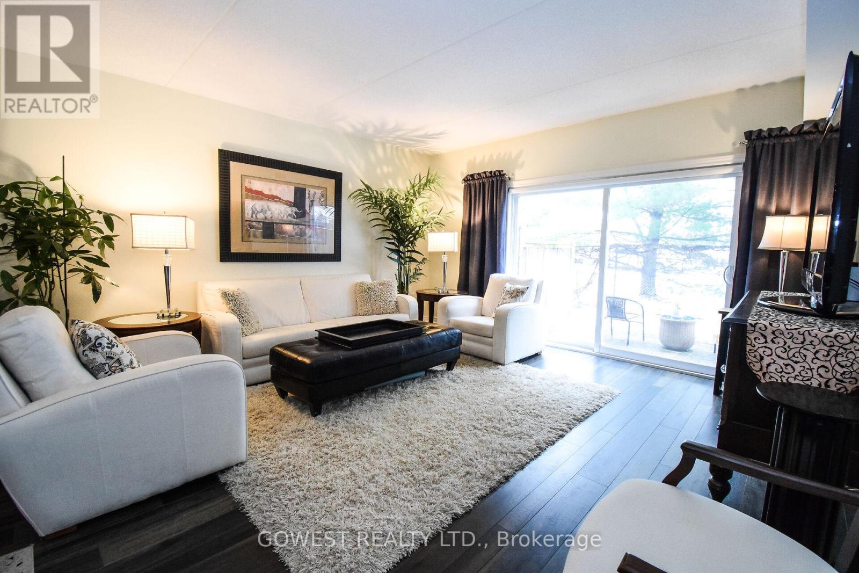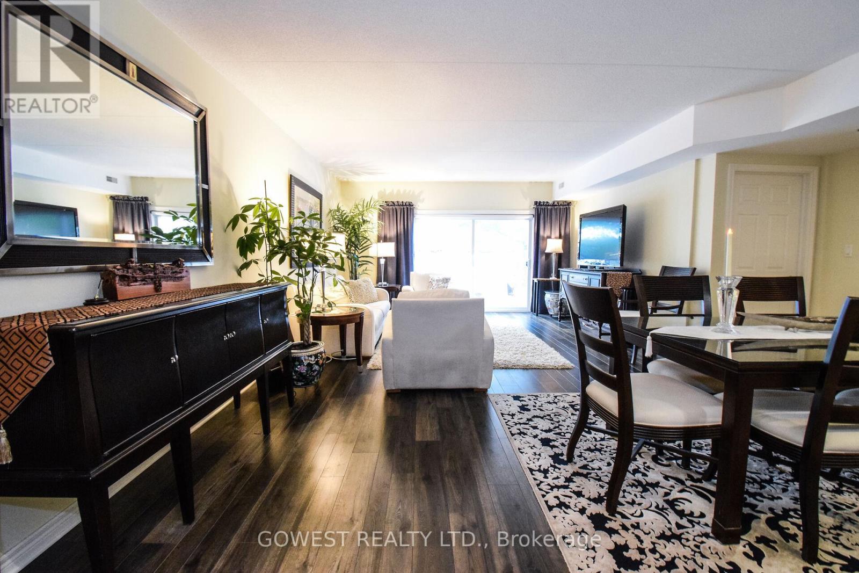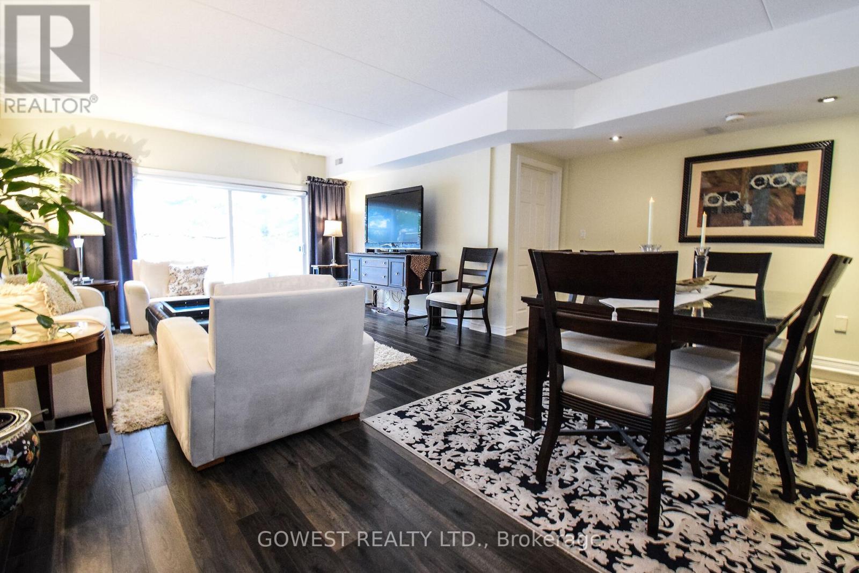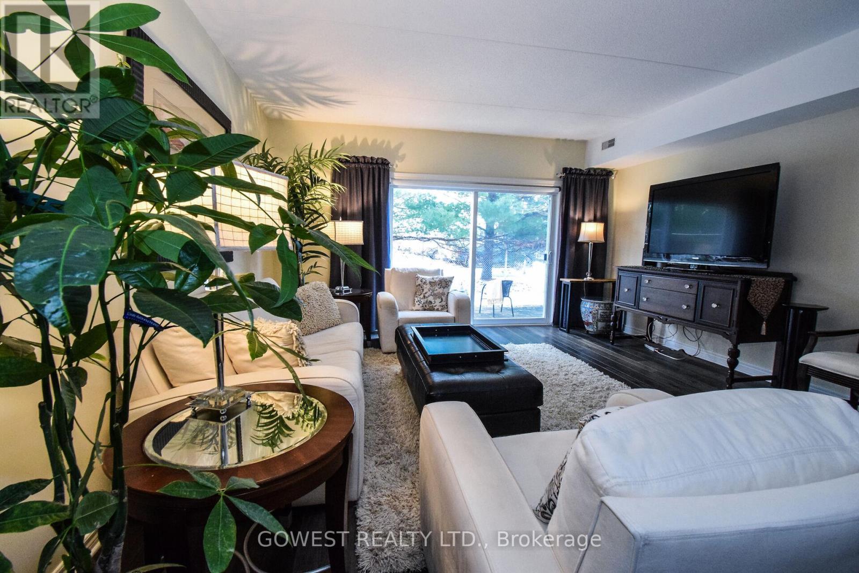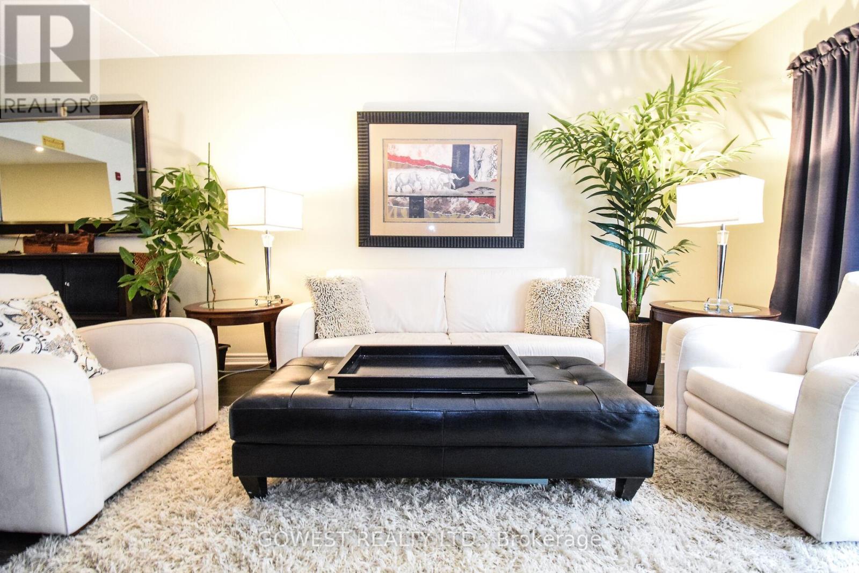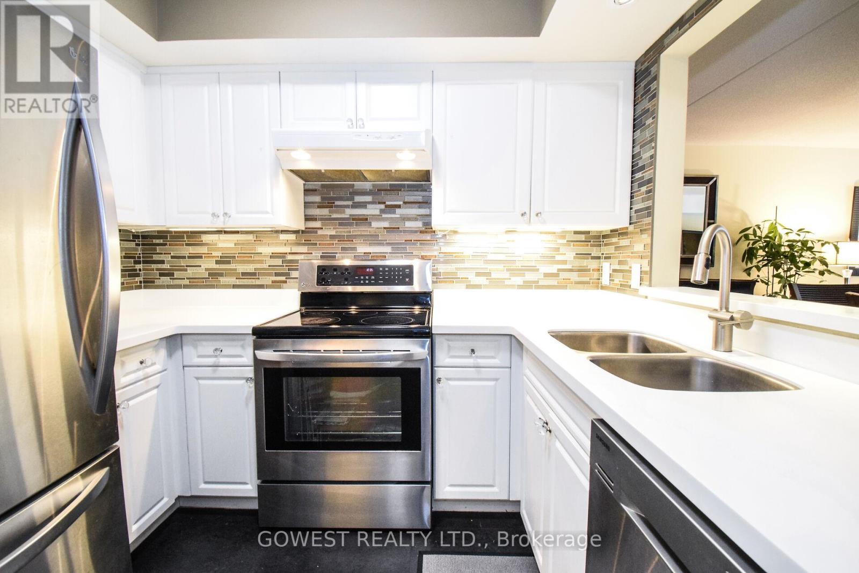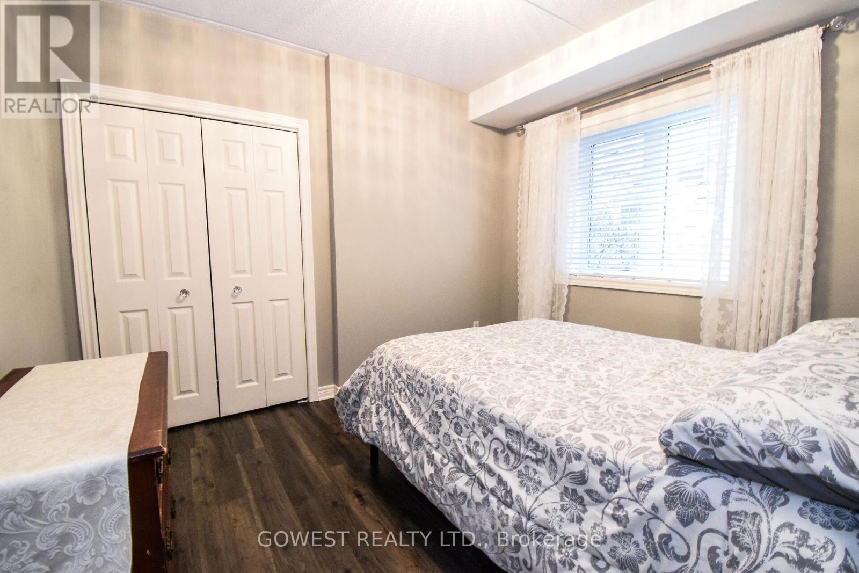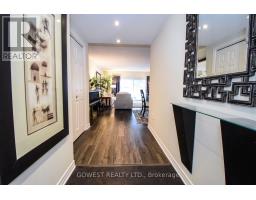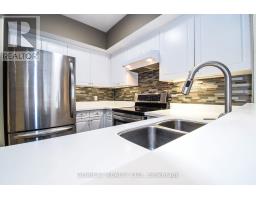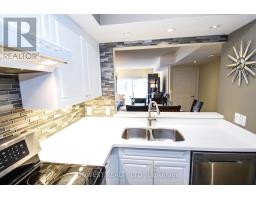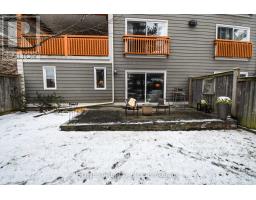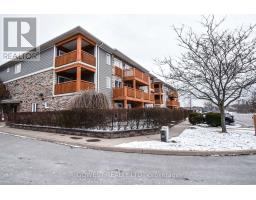106 - 678 Line 2 Road Niagara-On-The-Lake, Ontario L0S 1T0
$629,900Maintenance, Water, Common Area Maintenance, Parking, Insurance
$525.92 Monthly
Maintenance, Water, Common Area Maintenance, Parking, Insurance
$525.92 MonthlyThis 2-bedroom, 2-bathroom ground-floor condo spans 1,145 square feet and offers a harmonious blend of comfort, privacy, and natural surroundings. Located in a small, well-built building crafted from durable stucco and stone, this unit is a rare opportunity to enjoy the perks of condo living with the added charm of a private garden. A wide sliding door leads to a secluded patio, offering a separate entrance and a peaceful outdoor space surrounded by privacy fencing on two sides and a chain-link fence at the back. The location is ideal, with Centennial Arena, walking paths, playgrounds, and sports fields just steps away. A short walk brings you to stores, restaurants, banks, and public offices, ensuring everything you need is easily accessible. Although the unit is not currently wheelchair accessible, its open concept, wide foyer, hallway, and single-level layout make it adaptable for accessibility. Combining natural beauty, convenience, and privacy, this condo is a unique find in a highly sought-after area. **** EXTRAS **** Kitchen appliances, front load washer and dryer, existing light fixtures (id:50886)
Open House
This property has open houses!
2:00 pm
Ends at:4:00 pm
2:00 pm
Ends at:4:00 pm
Property Details
| MLS® Number | X11886094 |
| Property Type | Single Family |
| Community Name | 108 - Virgil |
| Community Features | Pet Restrictions |
| Features | In Suite Laundry |
| Parking Space Total | 1 |
Building
| Bathroom Total | 2 |
| Bedrooms Above Ground | 2 |
| Bedrooms Total | 2 |
| Appliances | Water Heater |
| Cooling Type | Central Air Conditioning |
| Exterior Finish | Stucco, Stone |
| Flooring Type | Tile |
| Heating Fuel | Natural Gas |
| Heating Type | Forced Air |
| Size Interior | 1,000 - 1,199 Ft2 |
| Type | Apartment |
Land
| Acreage | No |
| Zoning Description | Residencial |
Rooms
| Level | Type | Length | Width | Dimensions |
|---|---|---|---|---|
| Ground Level | Dining Room | 7.24 m | 4.6 m | 7.24 m x 4.6 m |
| Ground Level | Living Room | 7.24 m | 4.6 m | 7.24 m x 4.6 m |
| Ground Level | Primary Bedroom | 4.57 m | 3.2 m | 4.57 m x 3.2 m |
| Ground Level | Bedroom 2 | 3.36 m | 2.95 m | 3.36 m x 2.95 m |
| Ground Level | Kitchen | 2.75 m | 2.09 m | 2.75 m x 2.09 m |
| Ground Level | Foyer | 3.62 m | 1.65 m | 3.62 m x 1.65 m |
| Ground Level | Bathroom | 2.5 m | 1.75 m | 2.5 m x 1.75 m |
| Ground Level | Bathroom | 2.03 m | 1.79 m | 2.03 m x 1.79 m |
Contact Us
Contact us for more information
Barbara Kaye
Salesperson
(905) 380-2262
2273 Dundas St. W.
Toronto, Ontario M6R 1X6
(416) 534-3511
(416) 534-3512
www.gowestrealty.ca/

