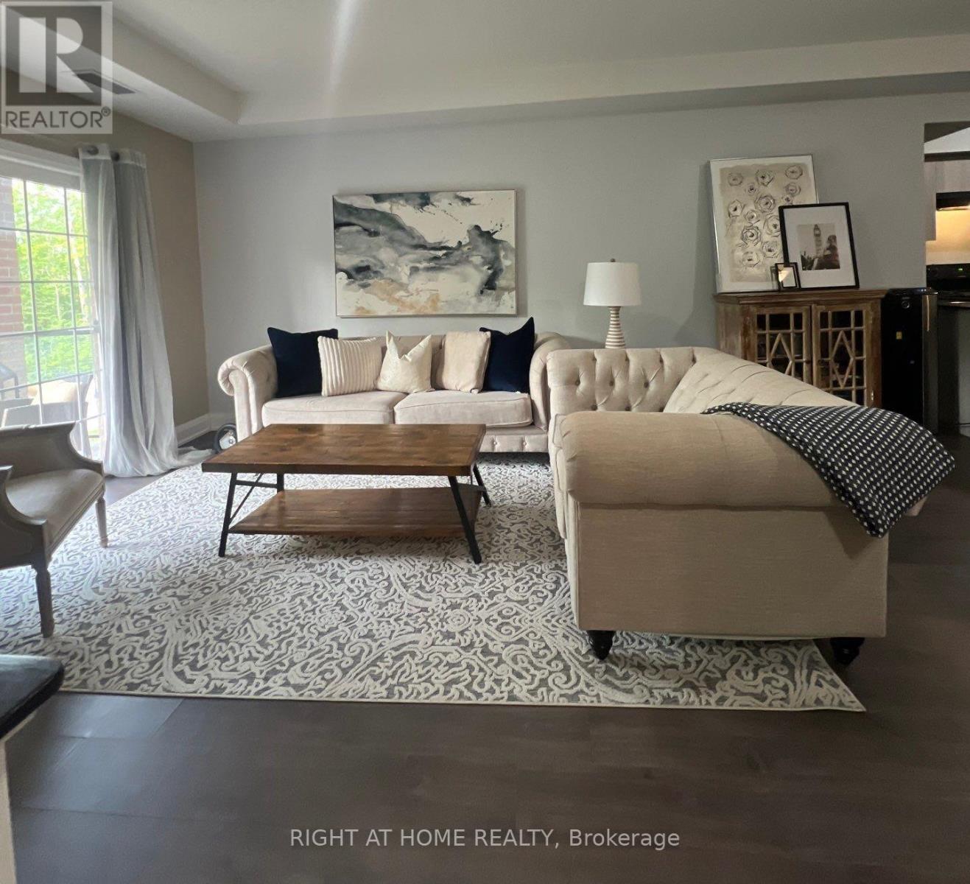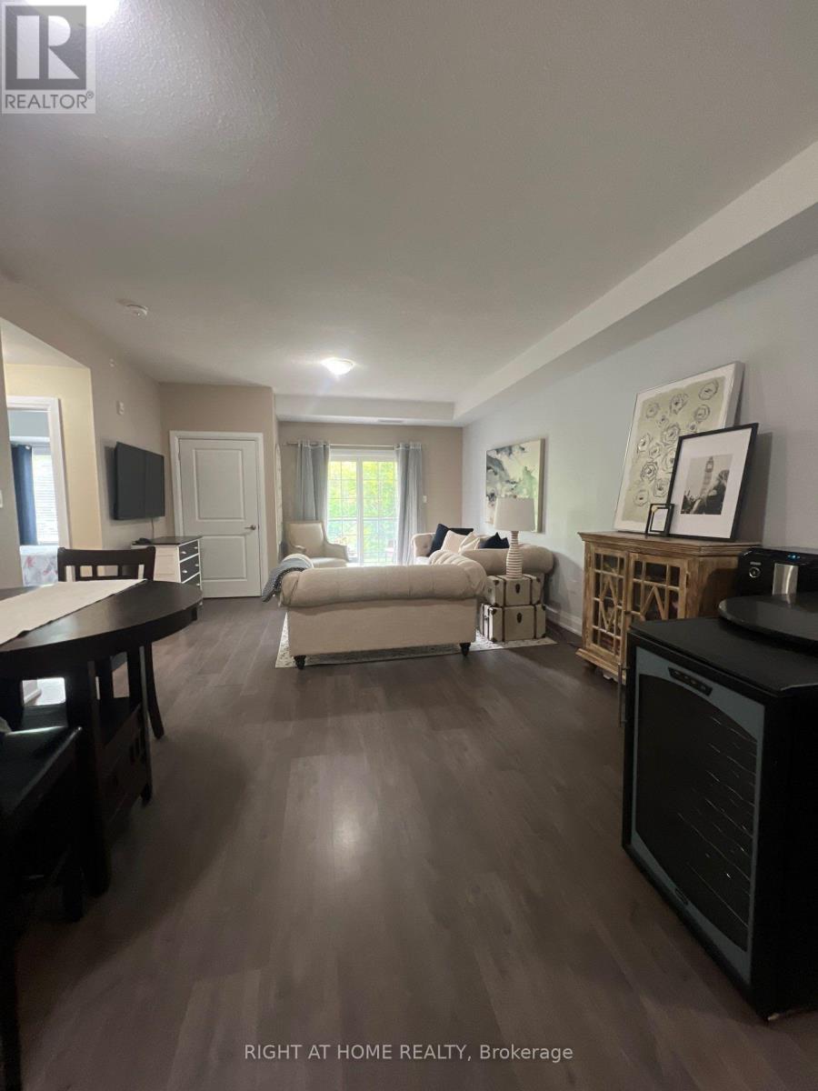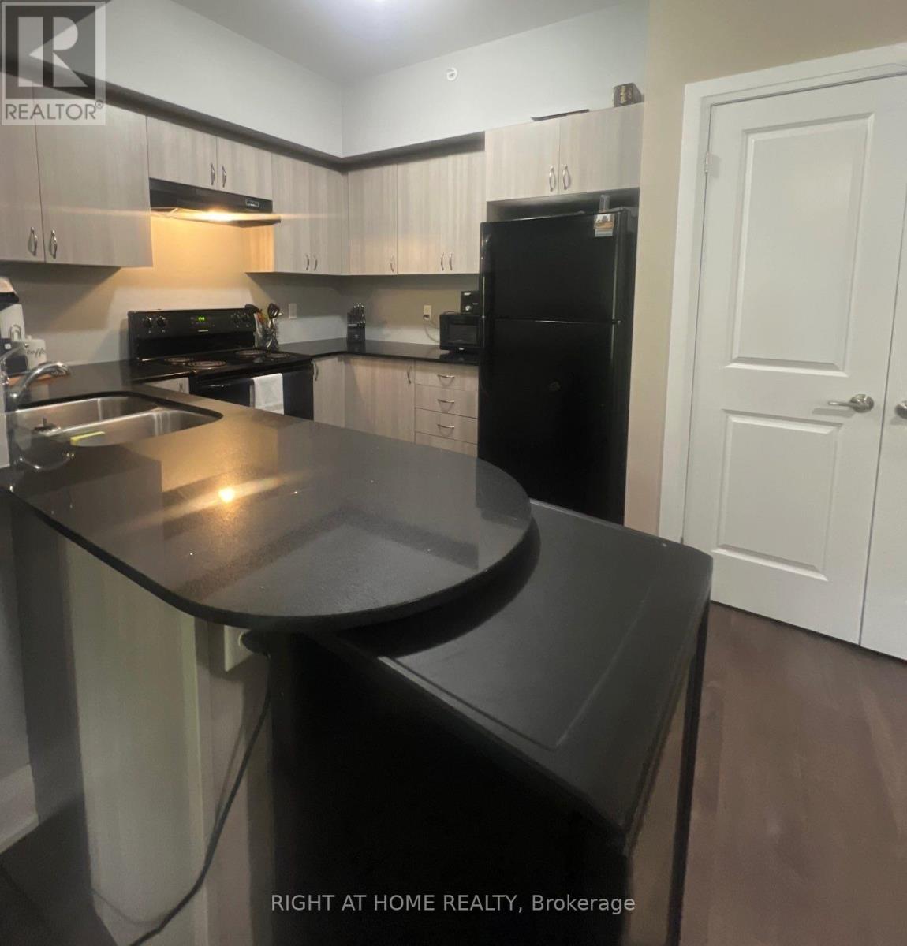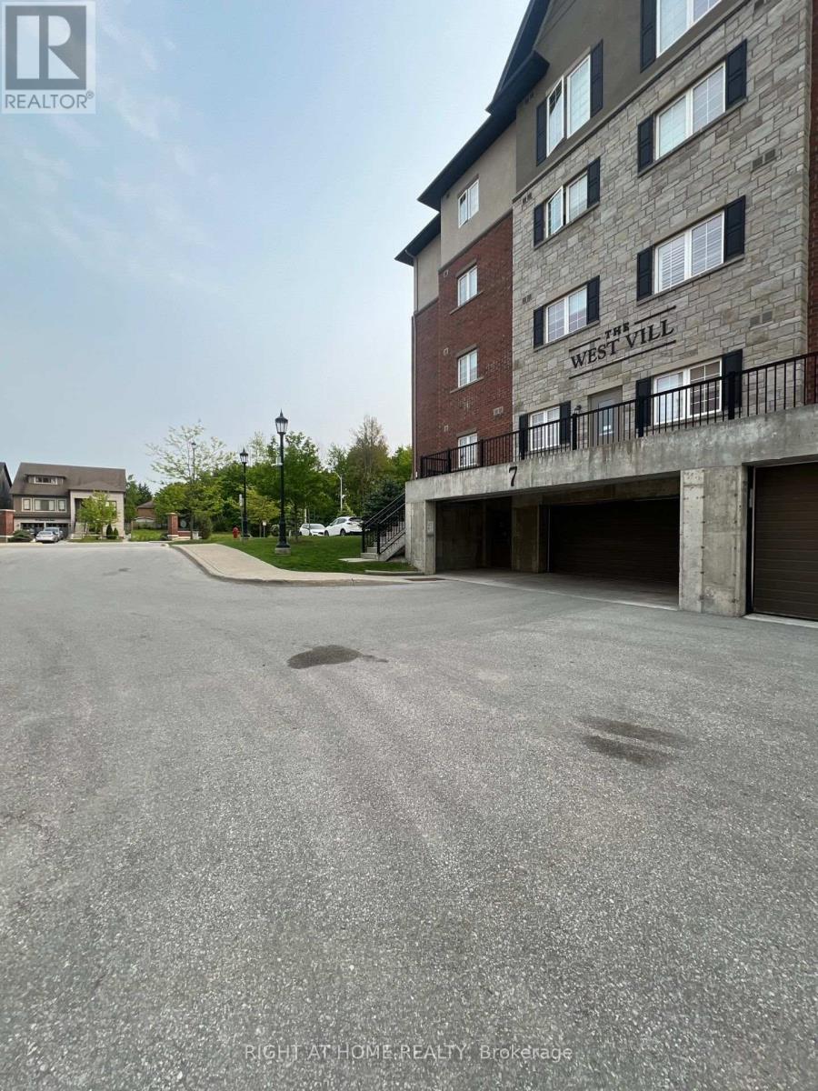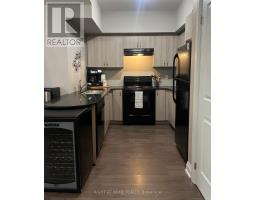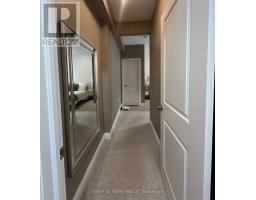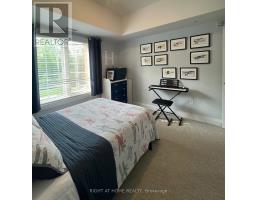106 - 7 Greenwich Street Barrie, Ontario L4N 7R1
$2,500 Monthly
Beautiful and spacious over 1000 sqft 2 Bedroom unit overlooking green space in desired area of Barrie. Open Concept And Functional Layout With 9Ft Ceiling, Upgraded Trim, Quartz Countertop In Kitchen & Bathroom With S/S Undermount Sink, Upgraded Laminate Flooring Throughout Kitchen, Living, Dining & Upgraded Berber Carpet In Bedrooms. Premium Lot View Of Park/Green space in a Fantastic Location - 5 Min From Barrie Waterfront & Close To Parks/Trails, Restaurants, & Shopping. Go & Hwy 400 Min Away. Very well maintained unit and building. Unit comes with 2 parking spots - 1 underground and 1 surface. (id:50886)
Property Details
| MLS® Number | S12194822 |
| Property Type | Single Family |
| Community Name | Ardagh |
| Community Features | Pet Restrictions |
| Features | Balcony |
| Parking Space Total | 2 |
| Structure | Playground |
Building
| Bathroom Total | 1 |
| Bedrooms Above Ground | 2 |
| Bedrooms Total | 2 |
| Age | 6 To 10 Years |
| Amenities | Visitor Parking, Storage - Locker |
| Appliances | Dishwasher, Dryer, Stove, Washer, Window Coverings, Refrigerator |
| Cooling Type | Central Air Conditioning |
| Exterior Finish | Brick |
| Flooring Type | Hardwood, Carpeted |
| Heating Fuel | Natural Gas |
| Heating Type | Forced Air |
| Size Interior | 1,000 - 1,199 Ft2 |
| Type | Apartment |
Parking
| Underground | |
| Garage |
Land
| Acreage | No |
Rooms
| Level | Type | Length | Width | Dimensions |
|---|---|---|---|---|
| Main Level | Kitchen | 2.69 m | 2.55 m | 2.69 m x 2.55 m |
| Main Level | Dining Room | 4.63 m | 7.69 m | 4.63 m x 7.69 m |
| Main Level | Living Room | 4.63 m | 7.69 m | 4.63 m x 7.69 m |
| Main Level | Primary Bedroom | 3.71 m | 3.24 m | 3.71 m x 3.24 m |
| Main Level | Bedroom 2 | 3.15 m | 3.31 m | 3.15 m x 3.31 m |
https://www.realtor.ca/real-estate/28413431/106-7-greenwich-street-barrie-ardagh-ardagh
Contact Us
Contact us for more information
Milli Pajpani
Salesperson
1550 16th Avenue Bldg B Unit 3 & 4
Richmond Hill, Ontario L4B 3K9
(905) 695-7888
(905) 695-0900

