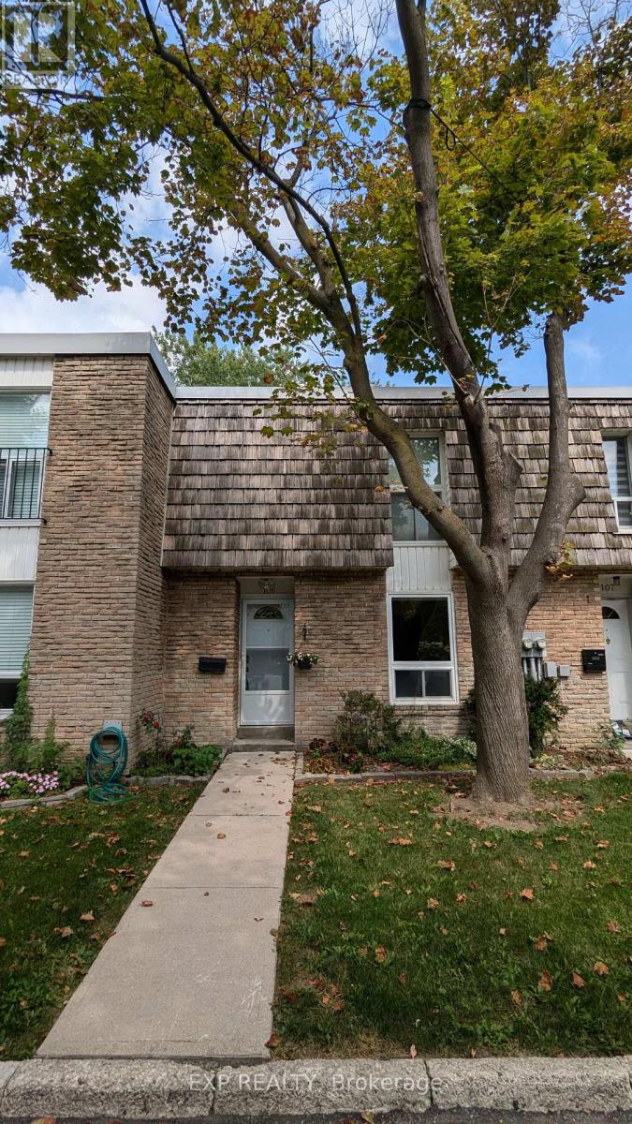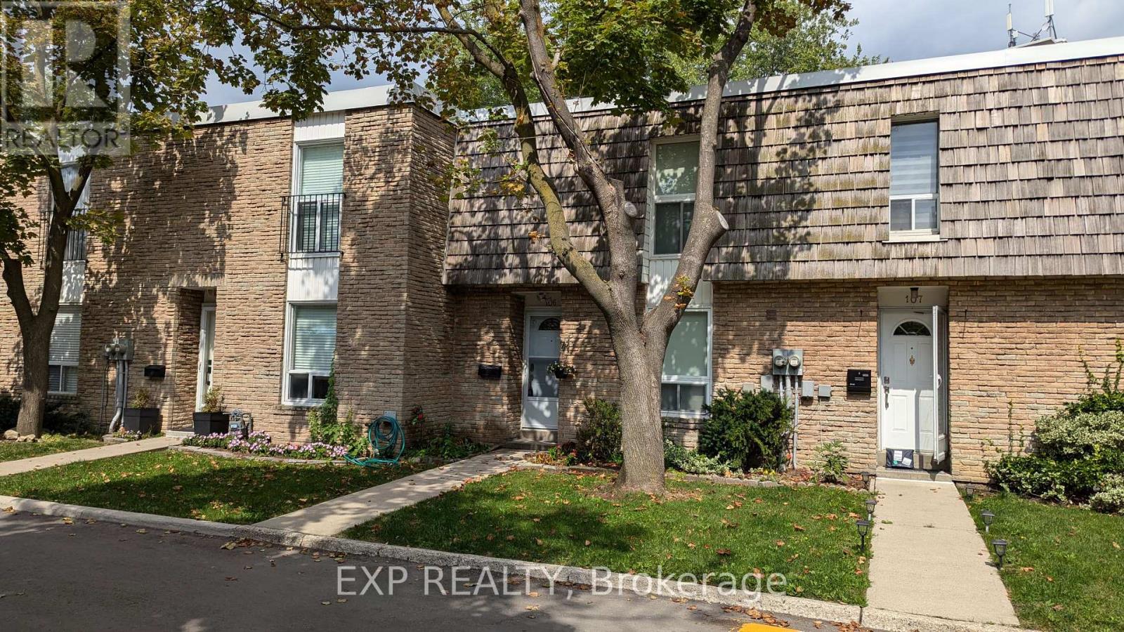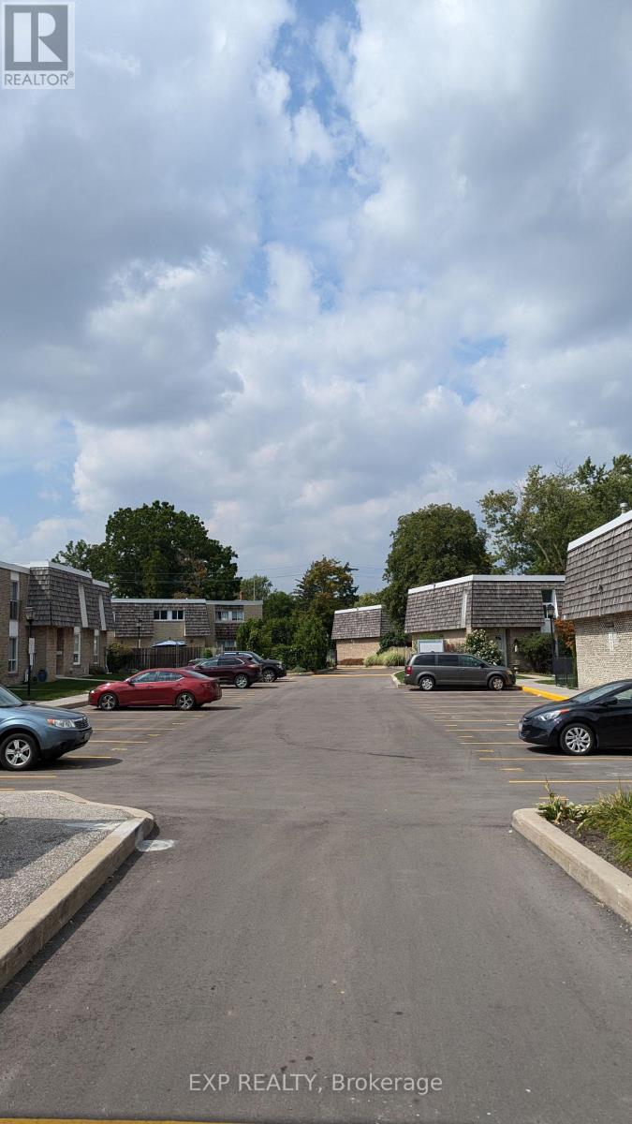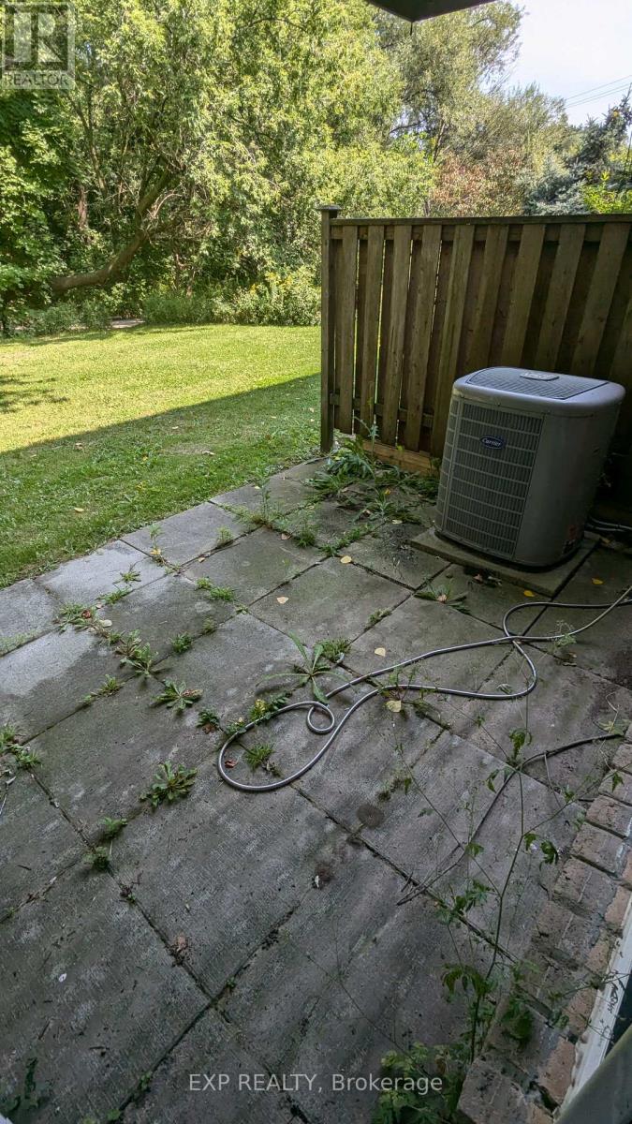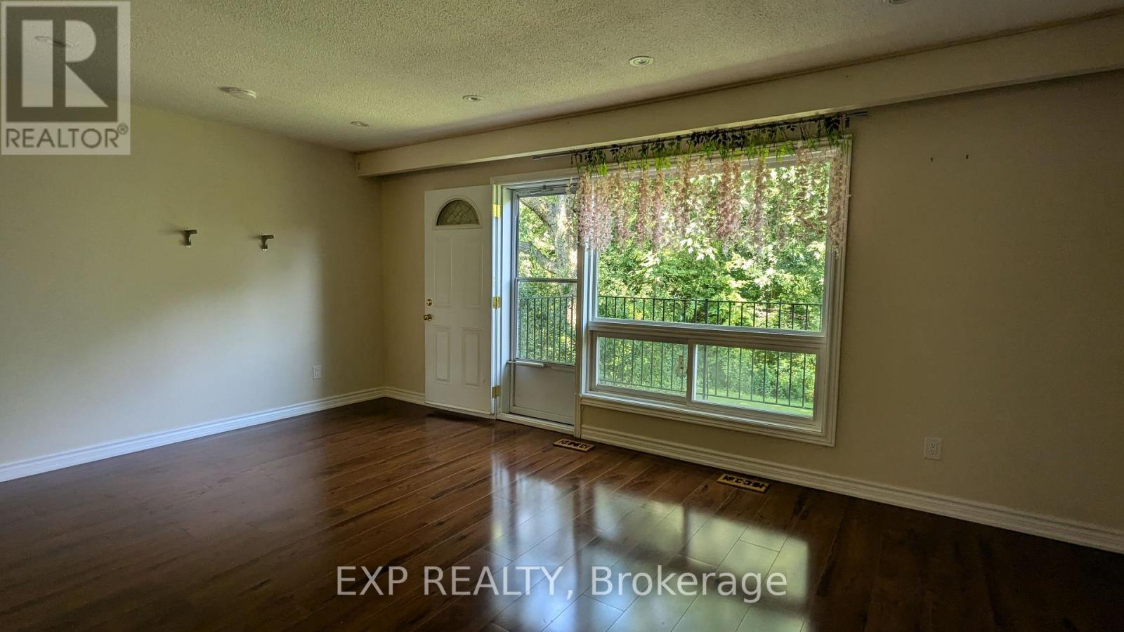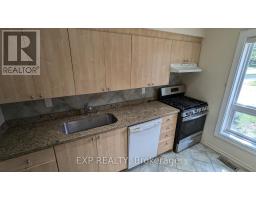106 - 701 Burnhamthorpe Road Toronto, Ontario M9C 2Z6
3 Bedroom
2 Bathroom
1399.9886 - 1598.9864 sqft
Fireplace
Central Air Conditioning
Forced Air
$840,000Maintenance, Water, Cable TV, Common Area Maintenance, Parking, Insurance
$663.01 Monthly
Maintenance, Water, Cable TV, Common Area Maintenance, Parking, Insurance
$663.01 MonthlyStunning Renovated Townhome Walk Out Lower Level, Bright Eat In Kitchen, Living Rm with a balcony that overlooks the Ravine. Family room, W/O To Garden. Walk To Shopping Easy Access To TTC Exceptional Unit-A Must See **** EXTRAS **** All Electric Light Fixtures,All Blinds, All Attach Brdlm,B/I Dshwshr, Fridge,Stove,Washer,Dryer,Gb&E,Water Cooled Cac,Eac. ( (id:50886)
Property Details
| MLS® Number | W9360455 |
| Property Type | Single Family |
| Community Name | Markland Wood |
| CommunityFeatures | Pet Restrictions |
| Features | Balcony |
| ParkingSpaceTotal | 1 |
Building
| BathroomTotal | 2 |
| BedroomsAboveGround | 3 |
| BedroomsTotal | 3 |
| Appliances | Water Heater |
| BasementDevelopment | Partially Finished |
| BasementFeatures | Walk Out |
| BasementType | N/a (partially Finished) |
| CoolingType | Central Air Conditioning |
| ExteriorFinish | Brick Facing, Vinyl Siding |
| FireplacePresent | Yes |
| FlooringType | Carpeted, Ceramic, Hardwood |
| HalfBathTotal | 1 |
| HeatingFuel | Natural Gas |
| HeatingType | Forced Air |
| StoriesTotal | 2 |
| SizeInterior | 1399.9886 - 1598.9864 Sqft |
| Type | Row / Townhouse |
Parking
| Underground |
Land
| Acreage | No |
Rooms
| Level | Type | Length | Width | Dimensions |
|---|---|---|---|---|
| Second Level | Primary Bedroom | 4.31 m | 3.2 m | 4.31 m x 3.2 m |
| Second Level | Bedroom 2 | 5.13 m | 2.69 m | 5.13 m x 2.69 m |
| Second Level | Bedroom 3 | 3.93 m | 2.71 m | 3.93 m x 2.71 m |
| Basement | Recreational, Games Room | 6.73 m | 5.51 m | 6.73 m x 5.51 m |
| Basement | Office | 2.66 m | 2.31 m | 2.66 m x 2.31 m |
| Ground Level | Living Room | 5.56 m | 3.3 m | 5.56 m x 3.3 m |
| Ground Level | Dining Room | 4.47 m | 3.25 m | 4.47 m x 3.25 m |
| Ground Level | Kitchen | 3.25 m | 3.17 m | 3.25 m x 3.17 m |
Interested?
Contact us for more information
Neville Billimoria
Salesperson
Exp Realty
4711 Yonge St 10th Flr, 106430
Toronto, Ontario M2N 6K8
4711 Yonge St 10th Flr, 106430
Toronto, Ontario M2N 6K8

