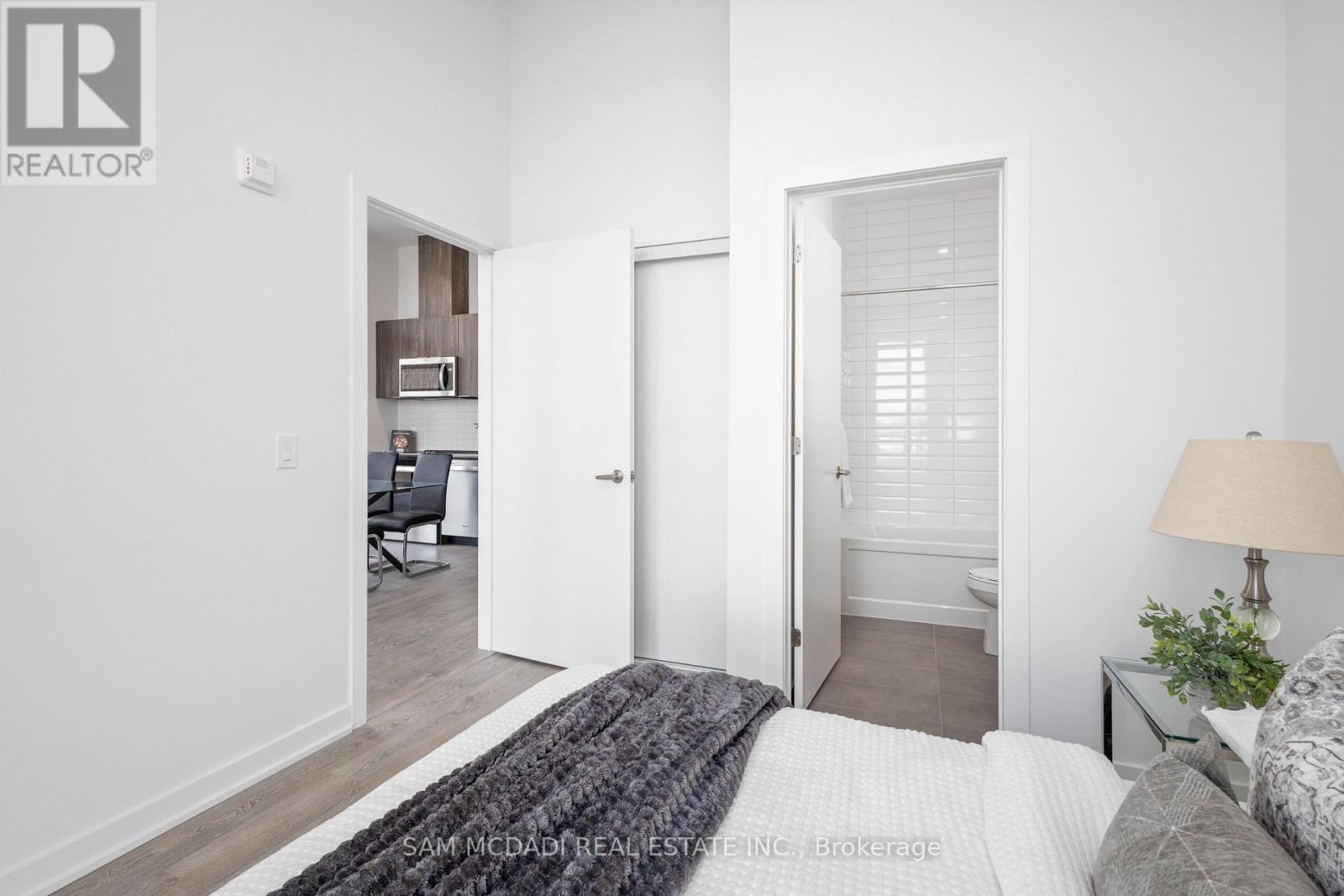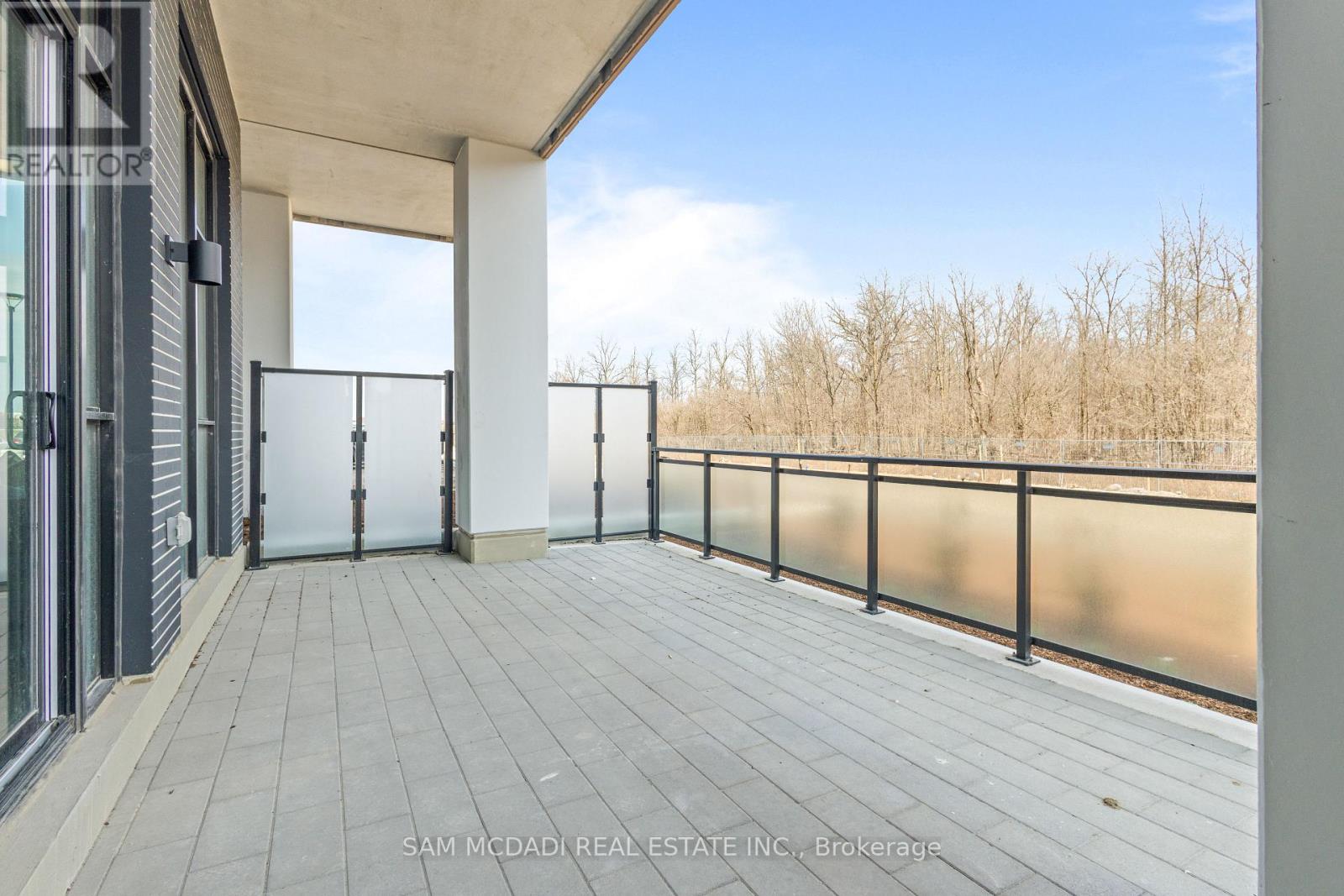106 - 760 Whitlock Avenue Milton, Ontario L9E 2B2
$825,000Maintenance, Common Area Maintenance, Insurance
$675.80 Monthly
Maintenance, Common Area Maintenance, Insurance
$675.80 Monthly**Elegant 2 Bedroom + Den at Mile & Creek**. Step into refined living with this spacious **2 Bedroom + Den** suite at the highly desirable Mile & Creek Condos. Designed with comfort and sophistication in mind, this sun-filled home features soaring **12-14 ft ceilings** and dramatic **floor-to-ceiling windows** that bring the outdoors in. The contemporary kitchen showcases upgraded cabinetry, sleek quartz countertops, and premium finishes offering both style and functionality. The open-concept layout flows seamlessly to a **private terrace** with peaceful, unobstructed views of protected green space and forest. This residence delivers effortless elegance and everyday comfort. Enjoy access to exceptional amenities including executive concierge service, a state-of-the-art fitness centre, co-working lounge, pet spa, and a rooftop terrace with BBQS and dining areas. Surrounded by **scenic trails** and preserved woodland, yet minutes from city conveniences & Creek is where luxury meets nature. Live elevated. Live connected. (id:50886)
Property Details
| MLS® Number | W12106420 |
| Property Type | Single Family |
| Community Name | 1026 - CB Cobban |
| Amenities Near By | Park, Place Of Worship, Public Transit, Schools |
| Community Features | Pet Restrictions, Community Centre |
| Features | Wooded Area, Backs On Greenbelt, Carpet Free |
| Parking Space Total | 1 |
Building
| Bathroom Total | 2 |
| Bedrooms Above Ground | 2 |
| Bedrooms Below Ground | 1 |
| Bedrooms Total | 3 |
| Age | New Building |
| Amenities | Visitor Parking, Recreation Centre, Party Room, Exercise Centre, Storage - Locker |
| Appliances | Dishwasher, Dryer, Microwave, Stove, Washer, Window Coverings, Refrigerator |
| Cooling Type | Central Air Conditioning |
| Exterior Finish | Brick, Concrete |
| Fire Protection | Smoke Detectors |
| Flooring Type | Vinyl |
| Foundation Type | Concrete |
| Heating Fuel | Natural Gas |
| Heating Type | Forced Air |
| Size Interior | 800 - 899 Ft2 |
| Type | Apartment |
Parking
| Underground | |
| Garage |
Land
| Acreage | No |
| Land Amenities | Park, Place Of Worship, Public Transit, Schools |
Rooms
| Level | Type | Length | Width | Dimensions |
|---|---|---|---|---|
| Main Level | Living Room | 3.46 m | 3.08 m | 3.46 m x 3.08 m |
| Main Level | Kitchen | 3.39 m | 4.12 m | 3.39 m x 4.12 m |
| Main Level | Dining Room | 3.46 m | 2.43 m | 3.46 m x 2.43 m |
| Main Level | Den | 2.18 m | 1.33 m | 2.18 m x 1.33 m |
| Main Level | Primary Bedroom | 3.43 m | 3.15 m | 3.43 m x 3.15 m |
| Main Level | Bedroom 2 | 3.28 m | 3.22 m | 3.28 m x 3.22 m |
https://www.realtor.ca/real-estate/28220780/106-760-whitlock-avenue-milton-cb-cobban-1026-cb-cobban
Contact Us
Contact us for more information
Sam Allan Mcdadi
Salesperson
www.mcdadi.com/
www.facebook.com/SamMcdadi
twitter.com/mcdadi
www.linkedin.com/in/sammcdadi/
110 - 5805 Whittle Rd
Mississauga, Ontario L4Z 2J1
(905) 502-1500
(905) 502-1501
www.mcdadi.com
Zaheer Shaw
Salesperson
110 - 5805 Whittle Rd
Mississauga, Ontario L4Z 2J1
(905) 502-1500
(905) 502-1501
www.mcdadi.com

























































