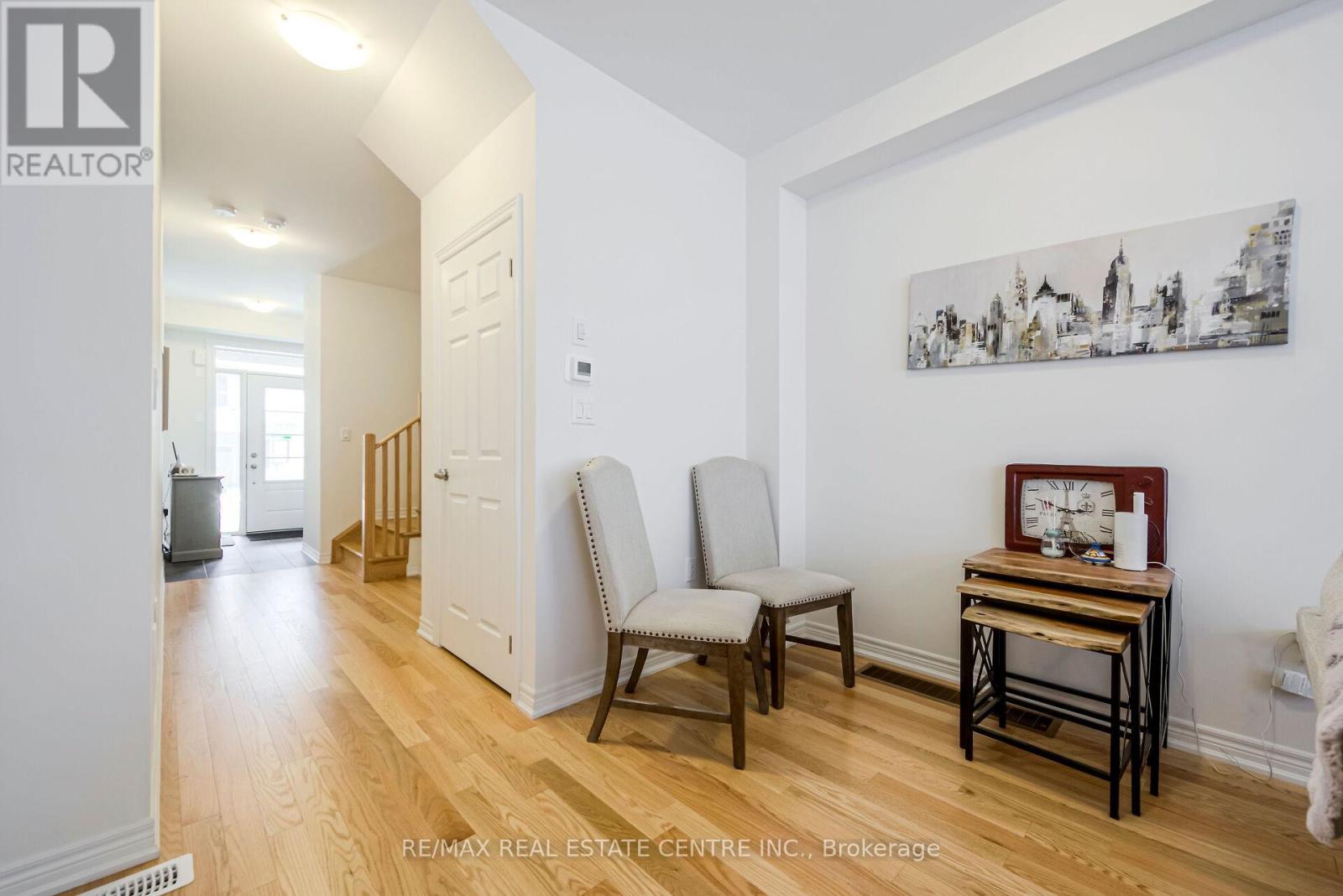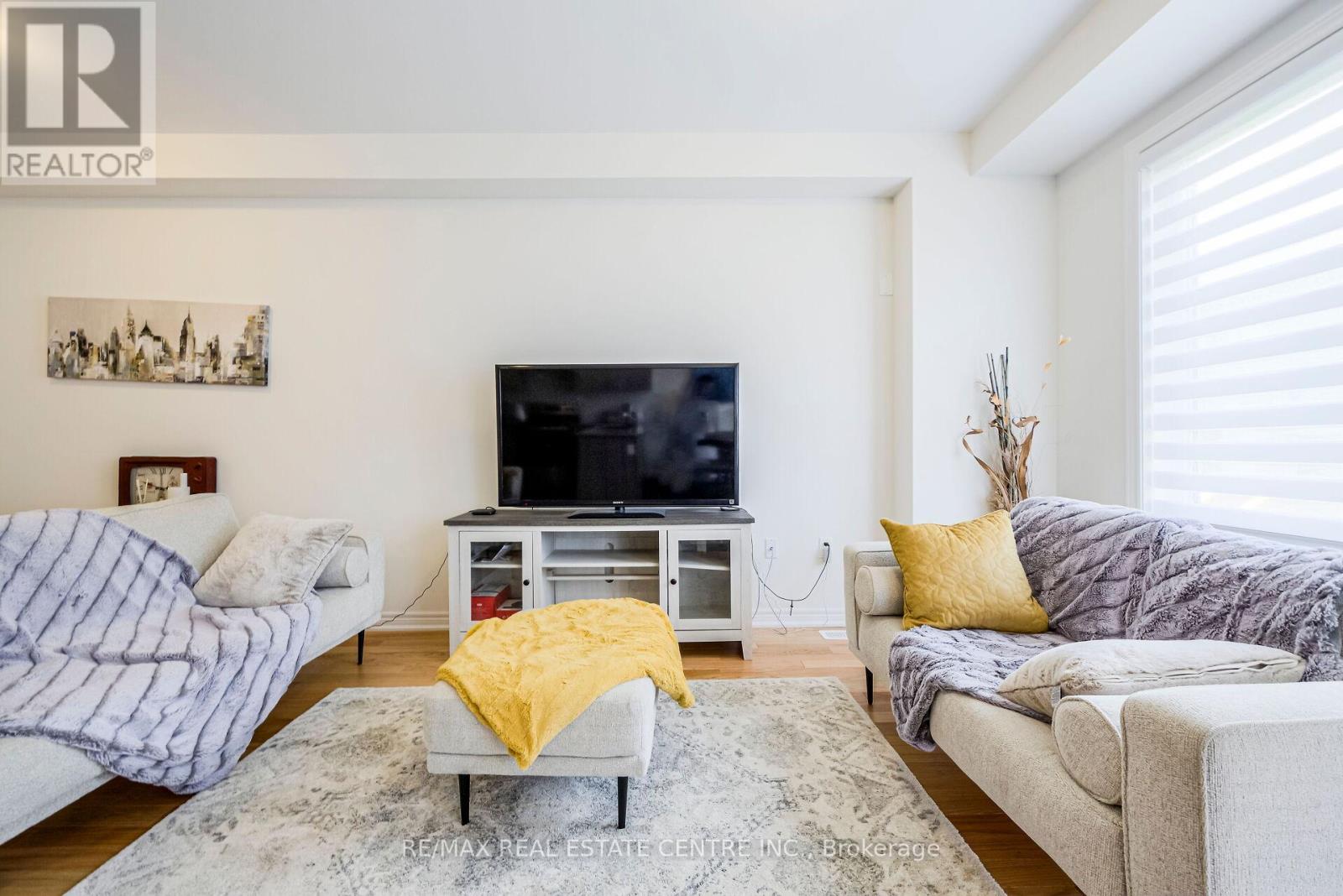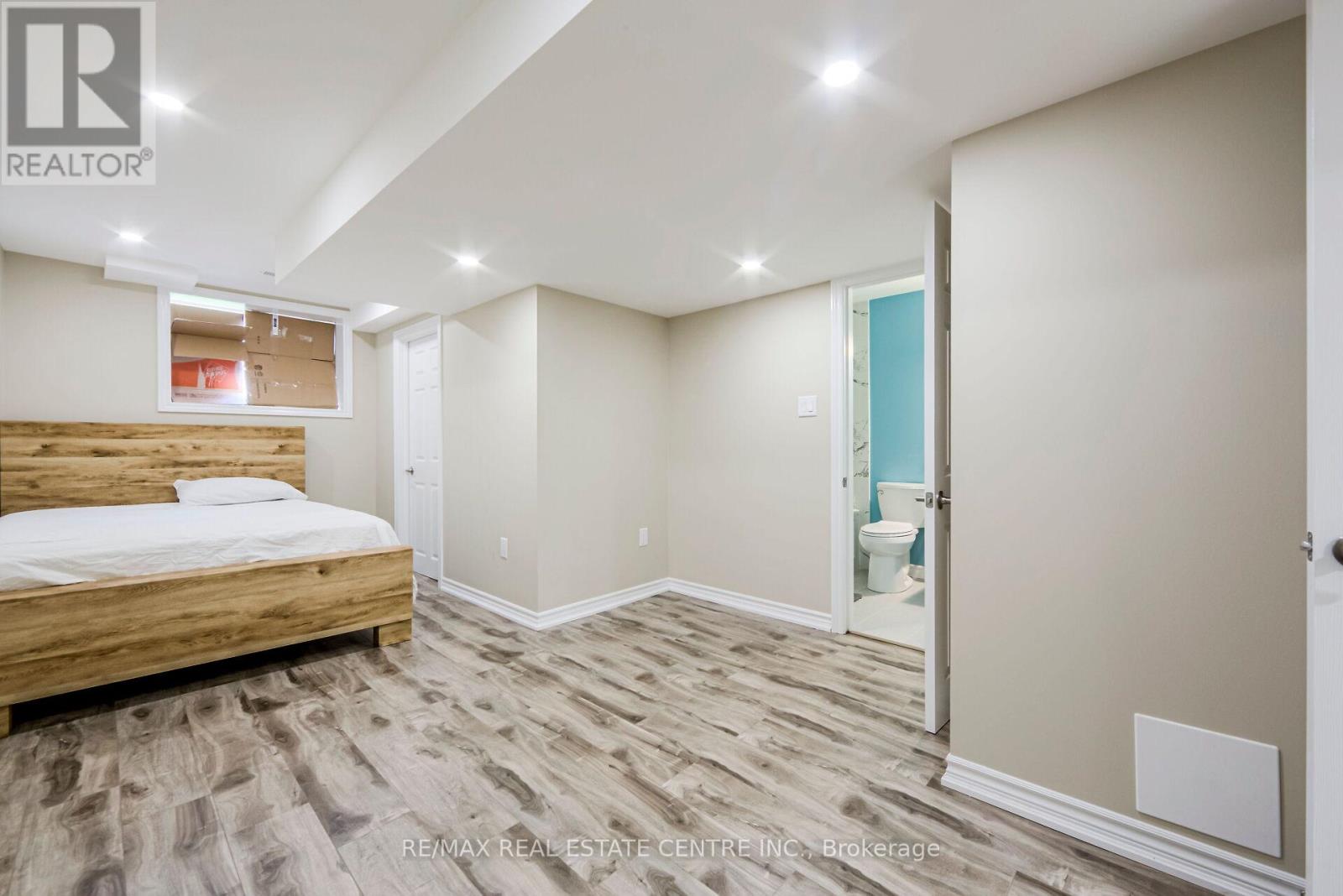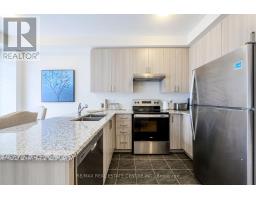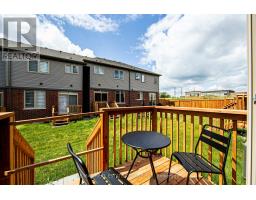106 Air Dancer Crescent Oshawa, Ontario L1L 0V3
$799,000
Pristine Condition Townhouse Only A Year Young!! Over 2150 Sq Ft Living Space. Professionally Finished Basement With Full Washroom. Upgraded Hardwood Floors & 9 Feet Ceiling On Main Level, Smooth Ceilings On Both Floors. Upgraded Kitchen With Granite Counter Top, S/S Appliances & Gas Line. 3 Spacious Size Bedrooms On Second Floor. Master Has 4 Piece Ensuite & Walk-In Closet. Laundry On Second Floor. Upgraded Washrooms With Granite Counter Tops. Newly Built Basement Offers Additional Space. No Sidewalk. Total 3 Car Parking Spaces. Walking Distance To Costco, Freshco, Tim Hortons, LCBO.Easy Access To Go Transit & Highway 407,Durham College & Ontario Tech University . (id:50886)
Property Details
| MLS® Number | E12052492 |
| Property Type | Single Family |
| Community Name | Windfields |
| Parking Space Total | 3 |
Building
| Bathroom Total | 4 |
| Bedrooms Above Ground | 3 |
| Bedrooms Below Ground | 1 |
| Bedrooms Total | 4 |
| Age | 0 To 5 Years |
| Appliances | Water Heater, Garage Door Opener Remote(s), Dishwasher, Dryer, Stove, Washer, Window Coverings, Refrigerator |
| Basement Development | Finished |
| Basement Type | N/a (finished) |
| Construction Style Attachment | Attached |
| Cooling Type | Central Air Conditioning |
| Exterior Finish | Brick, Vinyl Siding |
| Flooring Type | Hardwood |
| Foundation Type | Poured Concrete |
| Half Bath Total | 1 |
| Heating Fuel | Natural Gas |
| Heating Type | Forced Air |
| Stories Total | 2 |
| Type | Row / Townhouse |
| Utility Water | Municipal Water |
Parking
| Attached Garage | |
| Garage |
Land
| Acreage | No |
| Sewer | Sanitary Sewer |
| Size Depth | 86 Ft |
| Size Frontage | 20 Ft |
| Size Irregular | 20 X 86 Ft |
| Size Total Text | 20 X 86 Ft |
Rooms
| Level | Type | Length | Width | Dimensions |
|---|---|---|---|---|
| Second Level | Primary Bedroom | 4.6 m | 3.6 m | 4.6 m x 3.6 m |
| Second Level | Bedroom 2 | 3.7 m | 2.8 m | 3.7 m x 2.8 m |
| Second Level | Bedroom 3 | 3 m | 2.8 m | 3 m x 2.8 m |
| Basement | Recreational, Games Room | 5.4 m | 3.1 m | 5.4 m x 3.1 m |
| Main Level | Living Room | 6.5 m | 3.1 m | 6.5 m x 3.1 m |
| Main Level | Eating Area | 2.4 m | 2.3 m | 2.4 m x 2.3 m |
| Main Level | Kitchen | 3.1 m | 2.7 m | 3.1 m x 2.7 m |
https://www.realtor.ca/real-estate/28099159/106-air-dancer-crescent-oshawa-windfields-windfields
Contact Us
Contact us for more information
Rabel Bhimani
Broker
(905) 456-1177
www.facebook.com/Realtor-Rabel-Bhimani-106588797392474/?modal=admin_todo_tour
2 County Court Blvd. Ste 150
Brampton, Ontario L6W 3W8
(905) 456-1177
(905) 456-1107
www.remaxcentre.ca/
Rahul Bhimani
Broker
www.teambhimani.com/
2 County Court Blvd. Ste 150
Brampton, Ontario L6W 3W8
(905) 456-1177
(905) 456-1107
www.remaxcentre.ca/






