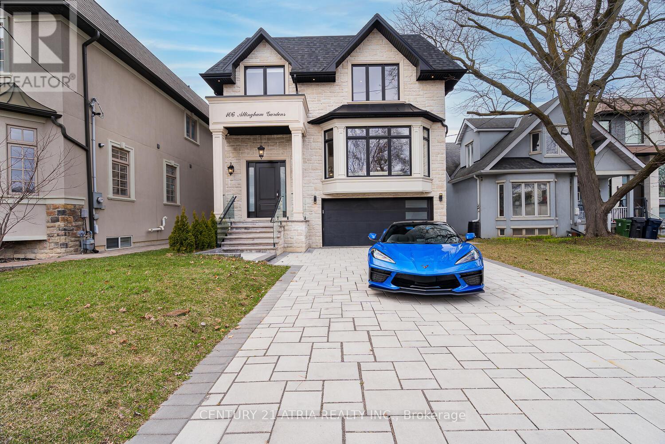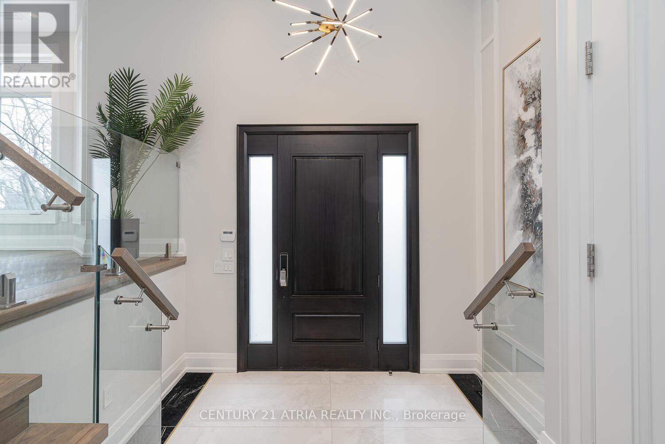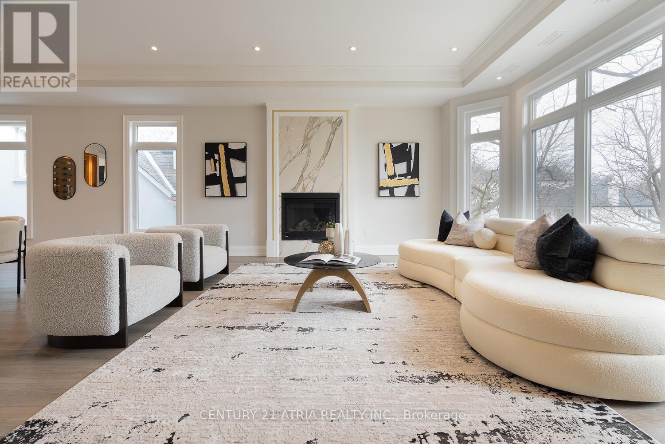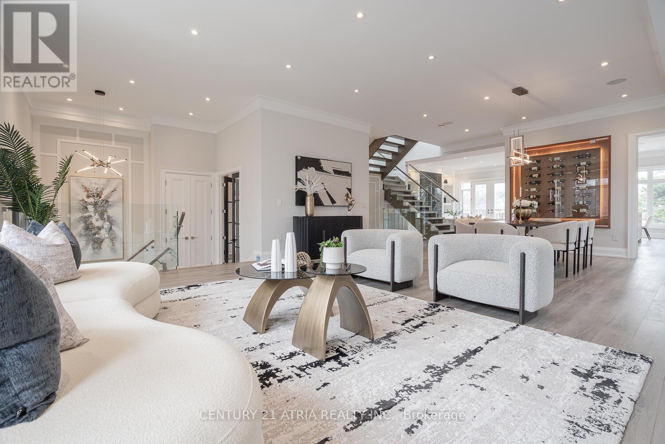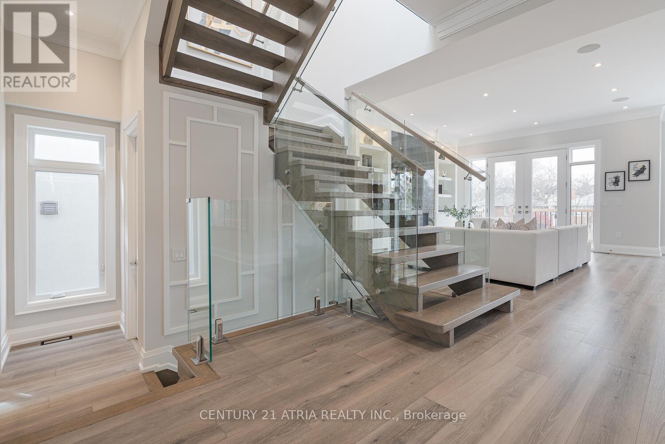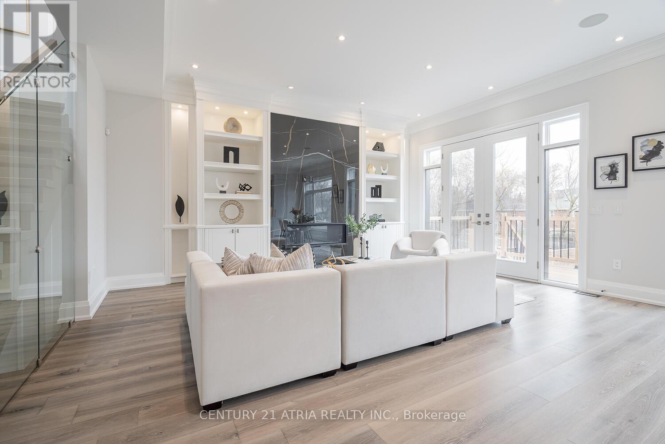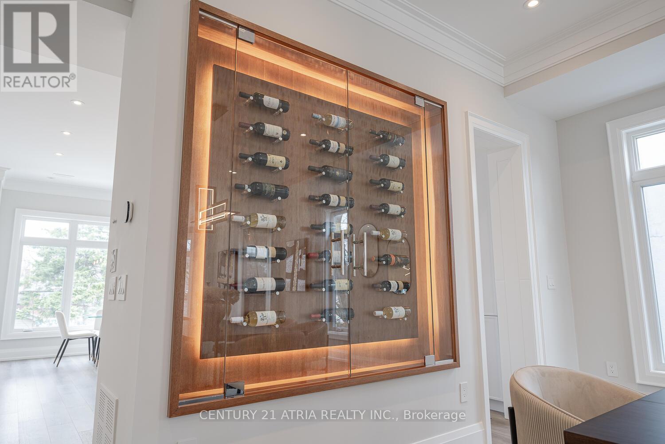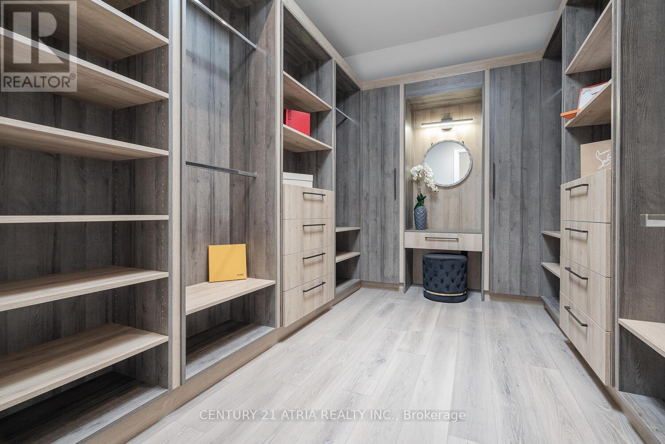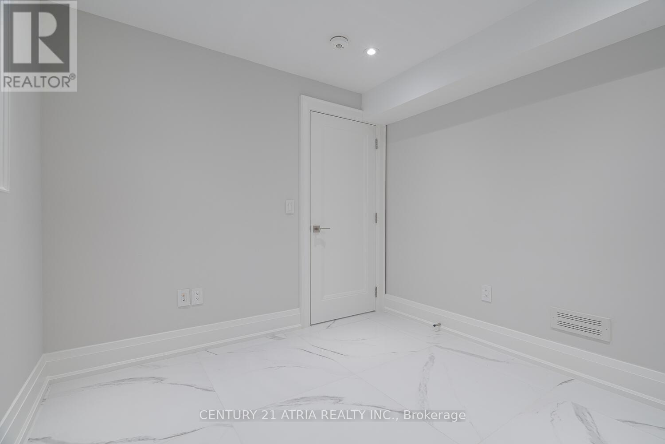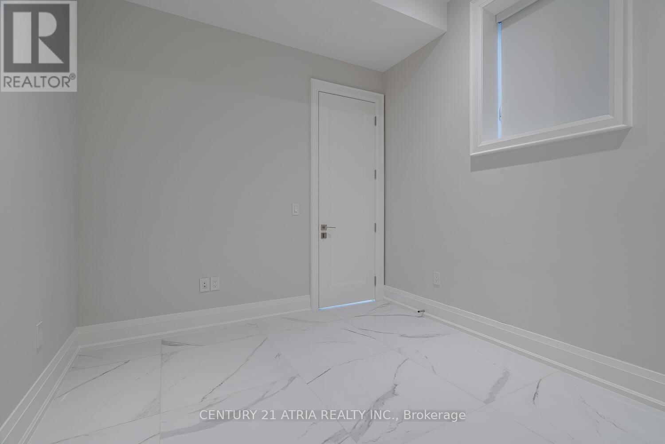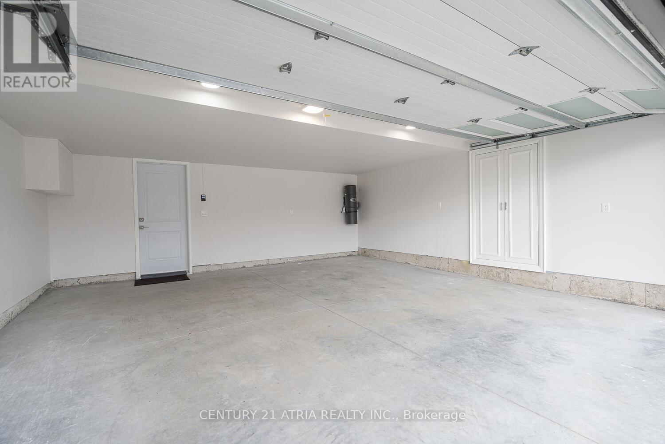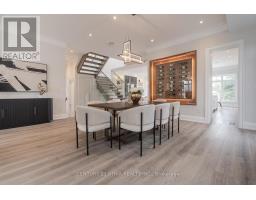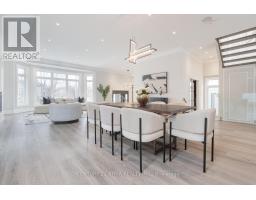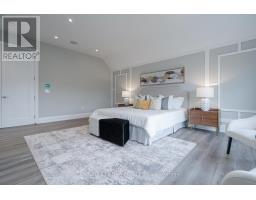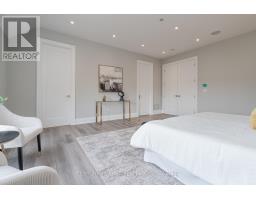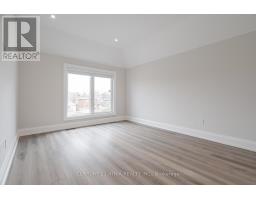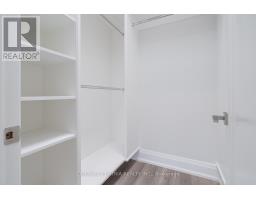106 Allingham Gardens Toronto, Ontario M3H 1Y2
$3,388,000
Breathtaking Custom Home In High Demand area of Clanton Park. Enjoy Luxury Living With 3600 sqft on the 1st & 2nd Floors. Huge pool size backyard. High-end Lux Finishes/Features Thru-out. Wide Plank H/W Flooring, Feature Fireplace, Top Of The Line Appliances, Exquisite Kitchen Design, Millwork, Stonework. The Perfect Blend of Open Concept, Soaring Ceilings, Oversized Windows and 5 skylight Allow The Natural Light To Flood The Spaces! The 2nd Floor Will Surely Delight With It's Huge Center Skylight, Glorious Primary Bedroom With Large Ensuite, Sensational W/I Closet, Make-Up Retreat & More! All Bedrooms Have Private Ensuite & Closet. The 2nd Floor Also Includes A Laundry Rm with Sink. The Basement Level Is Sure To Impress With It's high ceilings, Bar with Sink, Radiant Heated Floors Thru-Out. With Oversized Walk-out, Fills The Space with Natural Light, 2 Bedrooms, 3 pc Washroom, 2nd Laundry Rm. Minutes to 401, TTC, Shops & Restaurants. **Extras** JenAir Paneled Fridge & Freezer, S/S Oven & Micro, B/I Gas Cooktop, W/Hood-Fan, B/I DW, Pot Filler. Decor Wine Rack, 3 Fireplaces. Large Porch with Flagstone in Porch. Interlock in Driveway, Stone & Pre-cast Facade. (id:50886)
Property Details
| MLS® Number | C12102841 |
| Property Type | Single Family |
| Community Name | Clanton Park |
| Amenities Near By | Park, Public Transit, Schools |
| Equipment Type | Water Heater |
| Features | Carpet Free |
| Parking Space Total | 7 |
| Rental Equipment Type | Water Heater |
| Structure | Deck |
Building
| Bathroom Total | 6 |
| Bedrooms Above Ground | 4 |
| Bedrooms Below Ground | 2 |
| Bedrooms Total | 6 |
| Age | 0 To 5 Years |
| Amenities | Fireplace(s) |
| Appliances | Garage Door Opener Remote(s), Oven - Built-in, Central Vacuum, Intercom, Water Heater, Water Meter |
| Basement Type | Full |
| Construction Style Attachment | Detached |
| Cooling Type | Central Air Conditioning |
| Exterior Finish | Stone, Stucco |
| Fire Protection | Alarm System |
| Fireplace Present | Yes |
| Fireplace Total | 3 |
| Flooring Type | Porcelain Tile |
| Foundation Type | Concrete |
| Half Bath Total | 1 |
| Heating Fuel | Natural Gas |
| Heating Type | Forced Air |
| Stories Total | 2 |
| Size Interior | 3,500 - 5,000 Ft2 |
| Type | House |
| Utility Water | Municipal Water |
Parking
| Garage |
Land
| Acreage | No |
| Land Amenities | Park, Public Transit, Schools |
| Sewer | Sanitary Sewer |
| Size Depth | 156 Ft |
| Size Frontage | 44 Ft ,2 In |
| Size Irregular | 44.2 X 156 Ft ; 140.52 Ft X 39.97 Ft X 159.48 Ft X 44.17 |
| Size Total Text | 44.2 X 156 Ft ; 140.52 Ft X 39.97 Ft X 159.48 Ft X 44.17 |
Rooms
| Level | Type | Length | Width | Dimensions |
|---|---|---|---|---|
| Second Level | Primary Bedroom | 5.84 m | 4.97 m | 5.84 m x 4.97 m |
| Second Level | Bedroom 2 | 4.14 m | 3.05 m | 4.14 m x 3.05 m |
| Second Level | Bedroom 3 | 6.1 m | 3.66 m | 6.1 m x 3.66 m |
| Second Level | Bedroom 4 | 4.81 m | 3.66 m | 4.81 m x 3.66 m |
| Second Level | Laundry Room | 1.95 m | 1.7 m | 1.95 m x 1.7 m |
| Basement | Bedroom 5 | 3.73 m | 3.05 m | 3.73 m x 3.05 m |
| Basement | Recreational, Games Room | 8.94 m | 5.66 m | 8.94 m x 5.66 m |
| Basement | Laundry Room | 1.83 m | 1.63 m | 1.83 m x 1.63 m |
| Basement | Recreational, Games Room | 3.91 m | 2.93 m | 3.91 m x 2.93 m |
| Main Level | Office | 3.06 m | 2.74 m | 3.06 m x 2.74 m |
| Main Level | Foyer | 3.06 m | 2.03 m | 3.06 m x 2.03 m |
| Main Level | Kitchen | 6.04 m | 5 m | 6.04 m x 5 m |
| Main Level | Living Room | 6.13 m | 5.8 m | 6.13 m x 5.8 m |
| Main Level | Dining Room | 6.13 m | 3.6 m | 6.13 m x 3.6 m |
| Main Level | Family Room | 5.79 m | 4.8 m | 5.79 m x 4.8 m |
| Main Level | Eating Area | 4 m | 3 m | 4 m x 3 m |
Utilities
| Cable | Available |
| Electricity | Installed |
| Sewer | Installed |
https://www.realtor.ca/real-estate/28212488/106-allingham-gardens-toronto-clanton-park-clanton-park
Contact Us
Contact us for more information
Alex Rahmani
Salesperson
C200-1550 Sixteenth Ave Bldg C South
Richmond Hill, Ontario L4B 3K9
(905) 883-1988
(905) 883-8108
www.century21atria.com/

