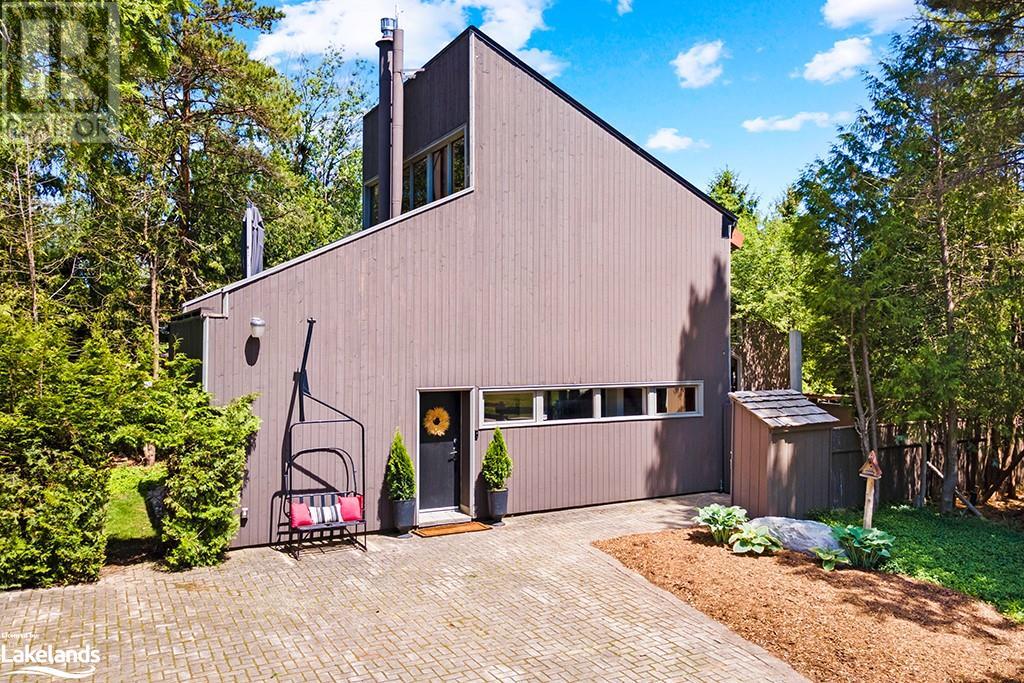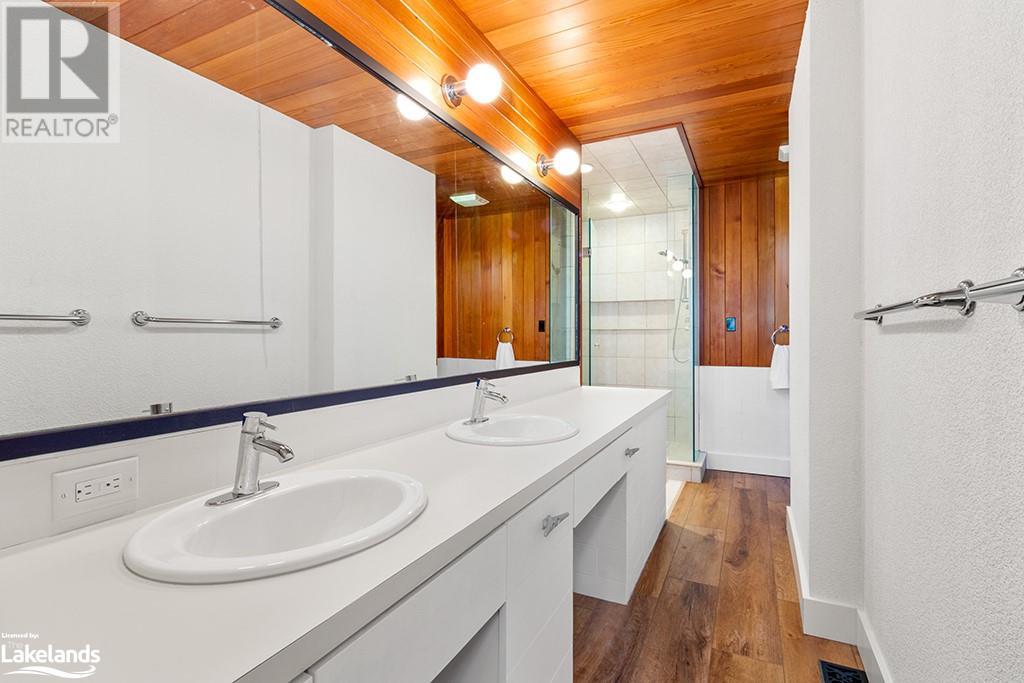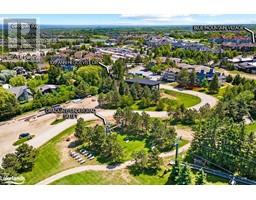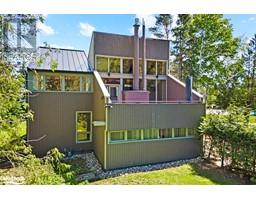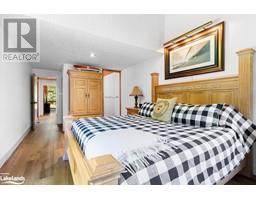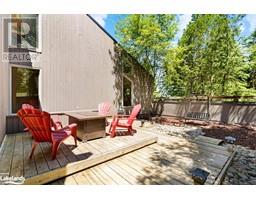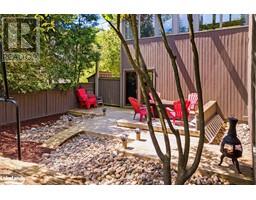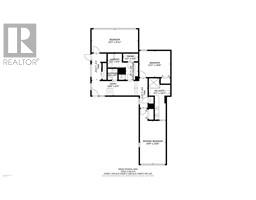106 Ann Heggtveit Drive Town Of Blue Mountains, Ontario L9Y 0P7
$1,499,900
LOCATION - LOCATION - LOCATION - RARE OPPORTUNITY - It's not very often a home on Ann Heggtveit comes up for sale. Steps away from the chairlift at Blue Mountain Resort as well as The Village at Blue Mountain. Situated on a very private 80ft. by 188ft. lot surrounded by magnificent mature trees. PRIME LOCATION on the corner of Jozo Weider Blvd. and Ann Heggtveit. This three bedroom two bathroom chalet features a massive open concept great room facing the mountain with large windows letting in loads of natural light. Beautiful post & beam accents in the living area. Gather around the fireplace in the living room with the sunken floors. This home is perfect for entertaining friends or hosting extended family. Partial basement is great for storage and ski tuning. Enjoy the balcony/upper deck facing the mountain or the outdoor living area off the main floor. Forced air natural gas furnace to keep you warm in the winter and cool in the summer. Ductless A/C. Double interlock brick driveway. (id:50886)
Property Details
| MLS® Number | 40599618 |
| Property Type | Single Family |
| ParkingSpaceTotal | 3 |
Building
| BathroomTotal | 2 |
| BedroomsAboveGround | 3 |
| BedroomsTotal | 3 |
| Appliances | Dishwasher, Dryer, Refrigerator, Sauna, Stove, Washer, Window Coverings |
| ArchitecturalStyle | 2 Level |
| BasementDevelopment | Unfinished |
| BasementType | Partial (unfinished) |
| ConstructionMaterial | Wood Frame |
| ConstructionStyleAttachment | Detached |
| CoolingType | Central Air Conditioning |
| ExteriorFinish | Wood |
| FireplacePresent | Yes |
| FireplaceTotal | 1 |
| HalfBathTotal | 1 |
| HeatingType | Forced Air |
| StoriesTotal | 2 |
| SizeInterior | 1910 Sqft |
| Type | House |
| UtilityWater | Municipal Water |
Land
| Acreage | No |
| Sewer | Municipal Sewage System |
| SizeDepth | 188 Ft |
| SizeFrontage | 80 Ft |
| SizeTotalText | 1/2 - 1.99 Acres |
| ZoningDescription | R1 |
Rooms
| Level | Type | Length | Width | Dimensions |
|---|---|---|---|---|
| Second Level | Pantry | 10'8'' x 5'7'' | ||
| Second Level | Kitchen | 10'7'' x 12'3'' | ||
| Second Level | Dining Room | 13'8'' x 17'2'' | ||
| Second Level | Living Room | 20'2'' x 17'10'' | ||
| Basement | Workshop | 9'2'' x 26'10'' | ||
| Main Level | Sauna | 6'2'' x 6'8'' | ||
| Main Level | 2pc Bathroom | 6'0'' x 4'2'' | ||
| Main Level | 4pc Bathroom | 9'2'' x 16'7'' | ||
| Main Level | Bedroom | 19'2'' x 9'11'' | ||
| Main Level | Bedroom | 13'1'' x 10'6'' | ||
| Main Level | Primary Bedroom | 10'9'' x 22'6'' | ||
| Main Level | Laundry Room | 6'5'' x 8'0'' | ||
| Main Level | Other | 4'3'' x 15'8'' | ||
| Main Level | Foyer | 18'0'' x 6'0'' |
https://www.realtor.ca/real-estate/26991067/106-ann-heggtveit-drive-town-of-blue-mountains
Interested?
Contact us for more information
Gerry Wayland
Broker of Record
156 Jozo Weider Blvd., Suite 9
The Blue Mountains, Ontario L9Y 0V2

