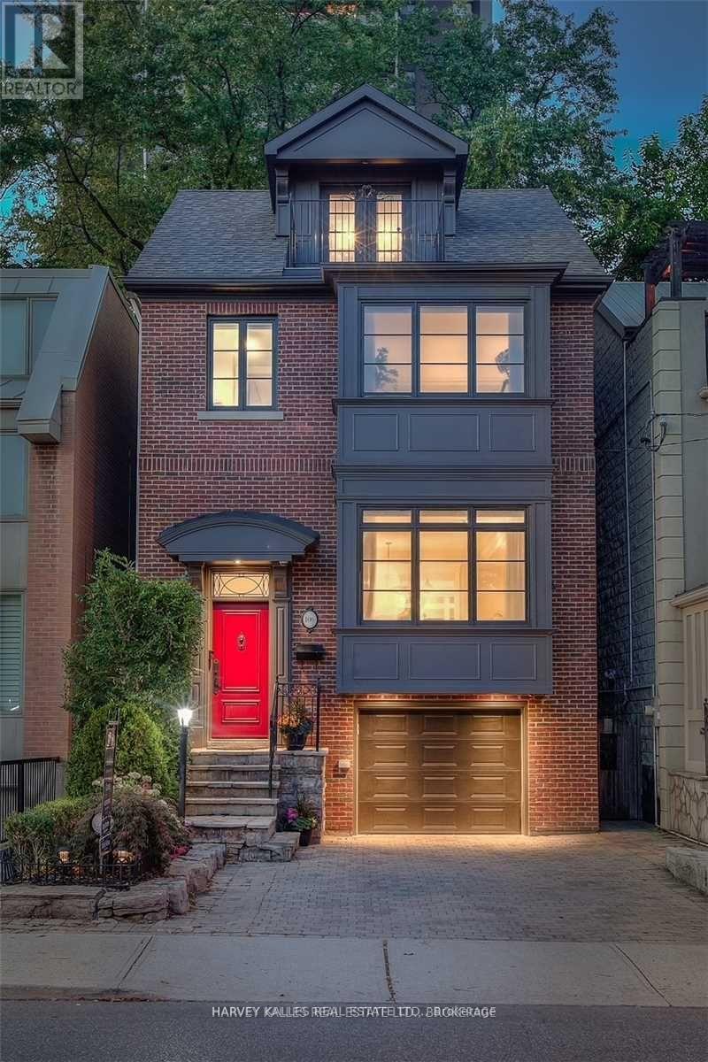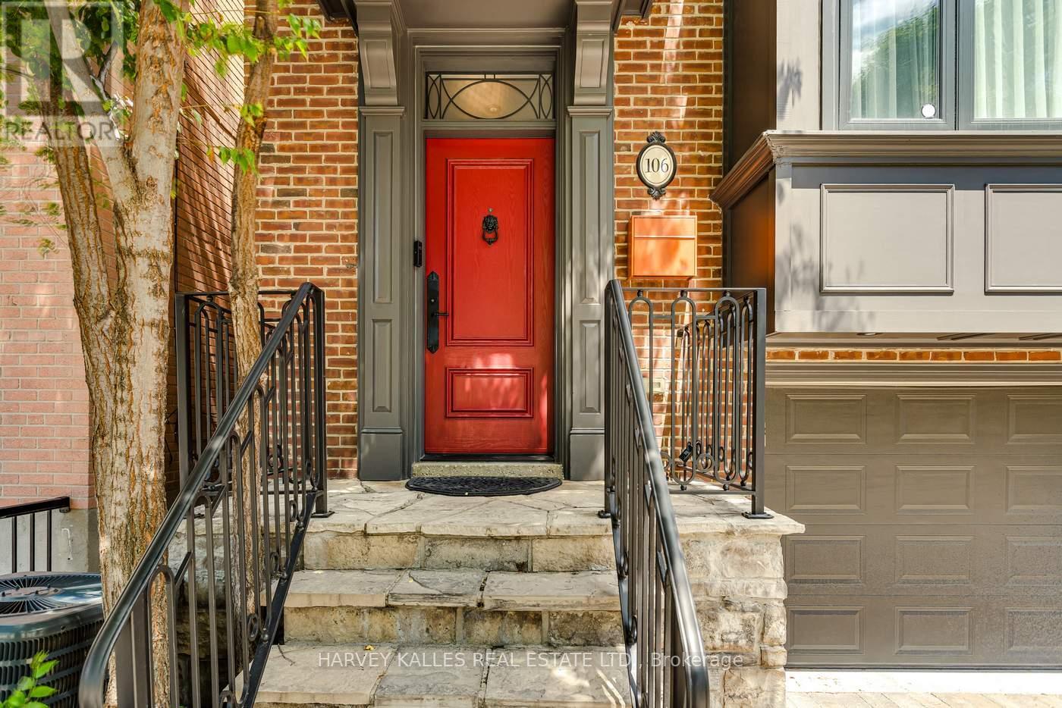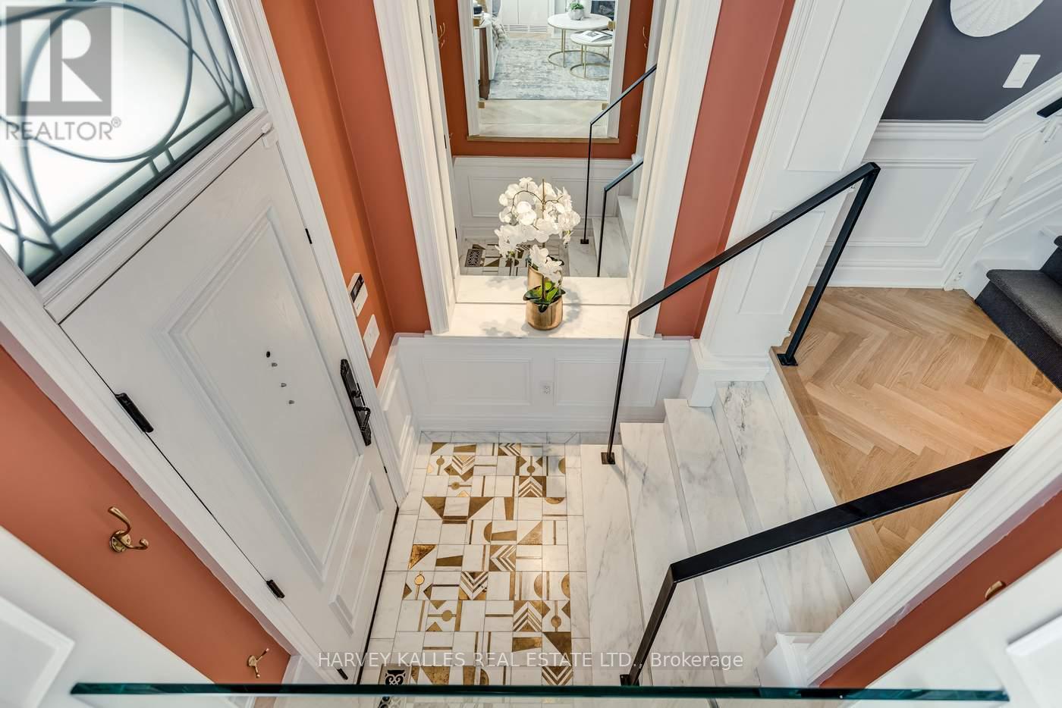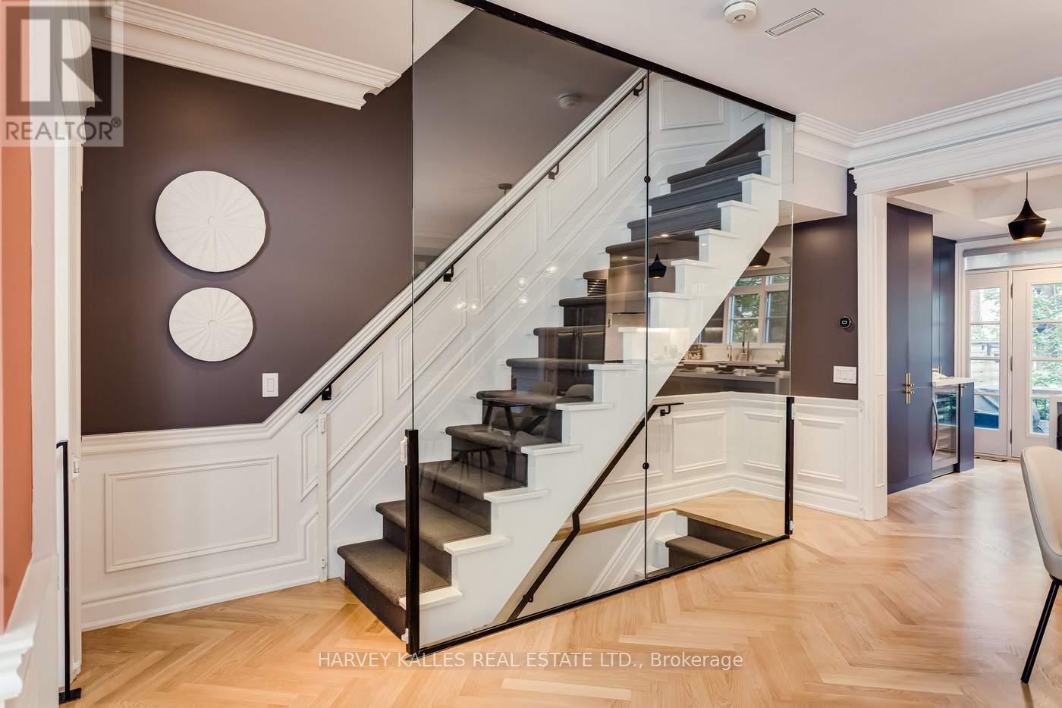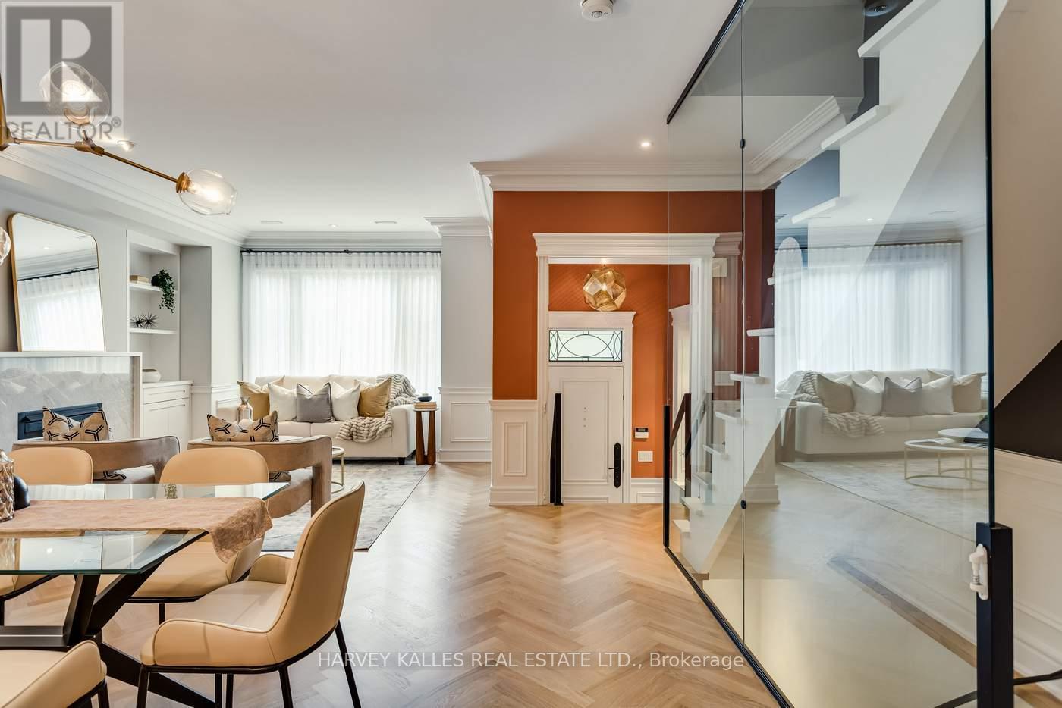106 Belmont Street Toronto, Ontario M5R 1P8
4 Bedroom
3 Bathroom
2,500 - 3,000 ft2
Fireplace
Central Air Conditioning
Forced Air
$3,998,000
Immaculate Detached Residence Situated - Walking Distance to Yorkville & Ramsden Park W/Garage & Parking! A Stunning & Contemporary Renovation By Etherington Designs; Over 800K + Spend On Finest Of Contemporary Finishes; Custom Kit Cabinetry W/Satin Nickel Hardware, Herring Bone Flrs, Master Millwork & Chic Custom Lighting & Fixtures Thru-Out 3+1 Br, 3 Bath, Open Concept Main Flr Lr W/F/P, Decadent Dr & Gourmet Chefs Kit. W/Breakfast Island. (id:50886)
Property Details
| MLS® Number | C12305552 |
| Property Type | Single Family |
| Community Name | Annex |
| Equipment Type | Water Heater |
| Parking Space Total | 3 |
| Rental Equipment Type | Water Heater |
Building
| Bathroom Total | 3 |
| Bedrooms Above Ground | 3 |
| Bedrooms Below Ground | 1 |
| Bedrooms Total | 4 |
| Appliances | Window Coverings |
| Basement Development | Finished |
| Basement Features | Walk Out |
| Basement Type | N/a (finished) |
| Construction Style Attachment | Detached |
| Cooling Type | Central Air Conditioning |
| Exterior Finish | Brick |
| Fireplace Present | Yes |
| Flooring Type | Hardwood |
| Heating Fuel | Natural Gas |
| Heating Type | Forced Air |
| Stories Total | 3 |
| Size Interior | 2,500 - 3,000 Ft2 |
| Type | House |
| Utility Water | Municipal Water |
Parking
| Garage |
Land
| Acreage | No |
| Sewer | Sanitary Sewer |
| Size Depth | 80 Ft |
| Size Frontage | 25 Ft |
| Size Irregular | 25 X 80 Ft |
| Size Total Text | 25 X 80 Ft |
Rooms
| Level | Type | Length | Width | Dimensions |
|---|---|---|---|---|
| Second Level | Primary Bedroom | 4.88 m | 4.04 m | 4.88 m x 4.04 m |
| Second Level | Bedroom 2 | 3.51 m | 3.25 m | 3.51 m x 3.25 m |
| Third Level | Bedroom 3 | 4.88 m | 4.52 m | 4.88 m x 4.52 m |
| Lower Level | Family Room | 4.27 m | 2.84 m | 4.27 m x 2.84 m |
| Main Level | Living Room | 4.5 m | 3.9 m | 4.5 m x 3.9 m |
| Main Level | Dining Room | 5.08 m | 2.82 m | 5.08 m x 2.82 m |
| Main Level | Kitchen | 6.05 m | 3.33 m | 6.05 m x 3.33 m |
https://www.realtor.ca/real-estate/28649823/106-belmont-street-toronto-annex-annex
Contact Us
Contact us for more information
Janna Korchagina
Salesperson
Harvey Kalles Real Estate Ltd.
2145 Avenue Road
Toronto, Ontario M5M 4B2
2145 Avenue Road
Toronto, Ontario M5M 4B2
(416) 441-2888
www.harveykalles.com/

