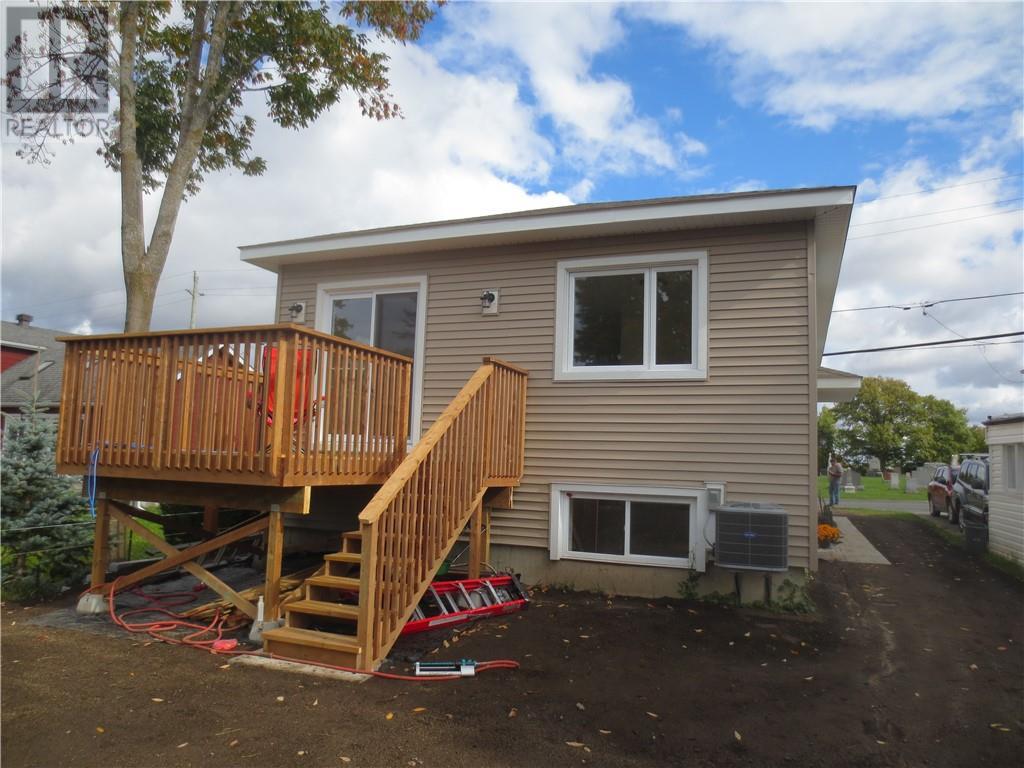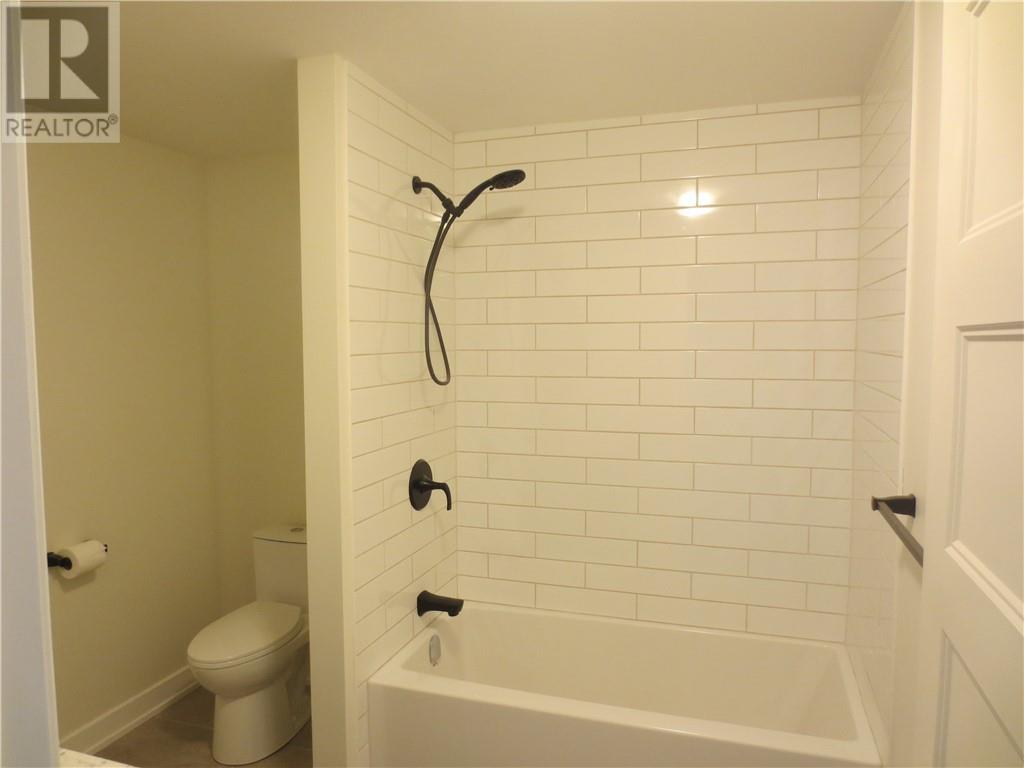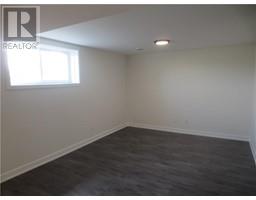106 Bishop Street S Alexandria, Ontario K0C 1A0
$479,000
Built in 2024 this raised bungalow has a fully finished lower level. Main floor contains open concept living-dining-kitchen areas. Patio doors off the dining area onto the backyard deck. 2 bedrooms, 1-4pc bath, laundry room (insulated for noise). Engineered hardwood throughout the main level. Built-in dishwasher & hood fan. Lower level contains a family room, 3rd bedroom (walk-in closet) & a 4pc bathroom. Laminate flooring on this level. Extra large windows gives an abundance of light. Large storage closet. Backyard has been leveled and seeded. (id:50886)
Property Details
| MLS® Number | 1415466 |
| Property Type | Single Family |
| Neigbourhood | Alexandria |
| AmenitiesNearBy | Golf Nearby, Recreation Nearby, Shopping |
| CommunicationType | Internet Access |
| Easement | Right Of Way |
| Features | Flat Site |
| ParkingSpaceTotal | 2 |
| Structure | Deck |
Building
| BathroomTotal | 2 |
| BedroomsAboveGround | 2 |
| BedroomsBelowGround | 1 |
| BedroomsTotal | 3 |
| Appliances | Dishwasher, Hood Fan |
| ArchitecturalStyle | Raised Ranch |
| BasementDevelopment | Finished |
| BasementType | Full (finished) |
| ConstructedDate | 2024 |
| ConstructionStyleAttachment | Detached |
| CoolingType | Central Air Conditioning |
| ExteriorFinish | Stone, Vinyl |
| FlooringType | Hardwood, Laminate |
| FoundationType | Poured Concrete |
| HeatingFuel | Electric |
| HeatingType | Forced Air |
| StoriesTotal | 1 |
| SizeExterior | 970 Sqft |
| Type | House |
| UtilityWater | Municipal Water |
Parking
| Gravel |
Land
| Acreage | No |
| LandAmenities | Golf Nearby, Recreation Nearby, Shopping |
| Sewer | Municipal Sewage System |
| SizeDepth | 137 Ft |
| SizeFrontage | 37 Ft |
| SizeIrregular | 37 Ft X 137 Ft |
| SizeTotalText | 37 Ft X 137 Ft |
| ZoningDescription | Residential |
Rooms
| Level | Type | Length | Width | Dimensions |
|---|---|---|---|---|
| Lower Level | Family Room | 19'5" x 11'6" | ||
| Lower Level | Bedroom | 19'5" x 11'0" | ||
| Main Level | Living Room/dining Room | 20'11" x 11'9" | ||
| Main Level | Kitchen | 12'7" x 12'3" | ||
| Main Level | Bedroom | 11'0" x 10'5" | ||
| Main Level | Bedroom | 11'0" x 10'0" |
Utilities
| Fully serviced | Available |
https://www.realtor.ca/real-estate/27514152/106-bishop-street-s-alexandria-alexandria
Interested?
Contact us for more information
D.a. Macmillan
Broker
139 Main Street
Alexandria, Ontario K0C 1A0





































