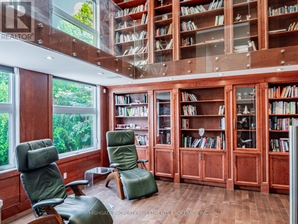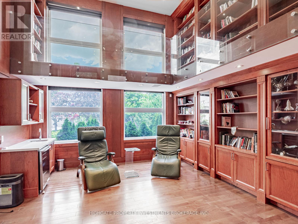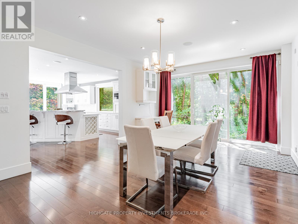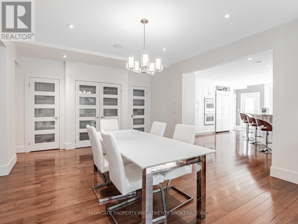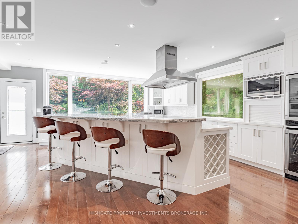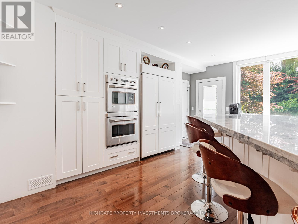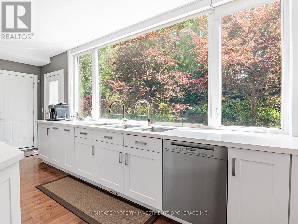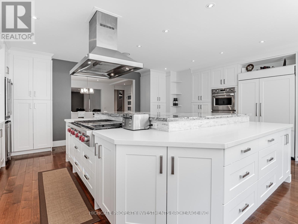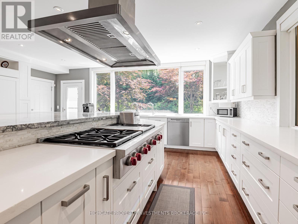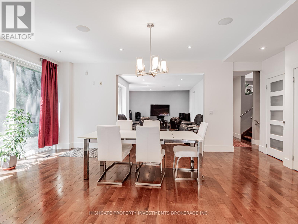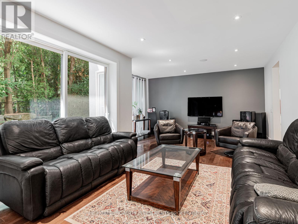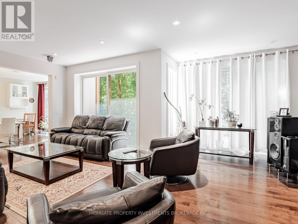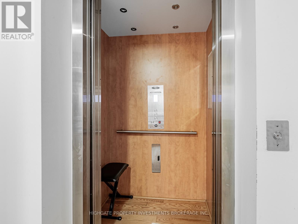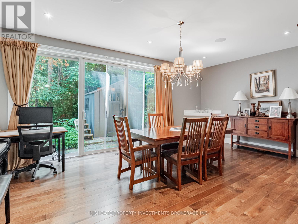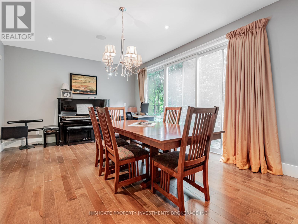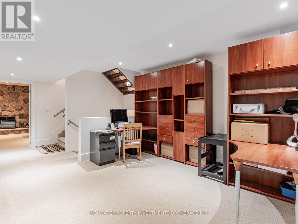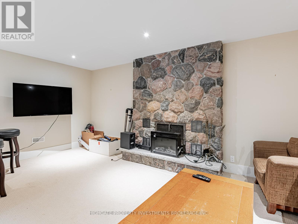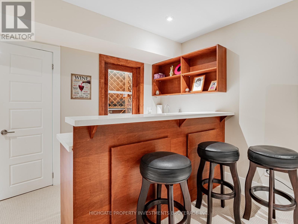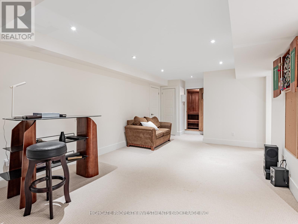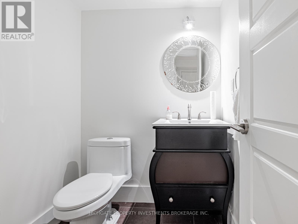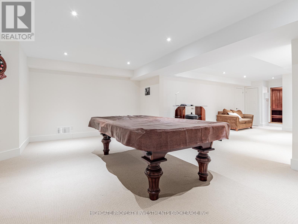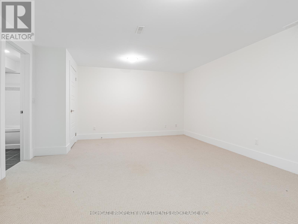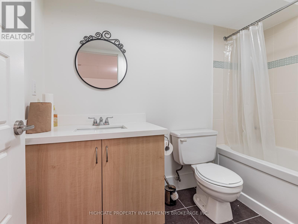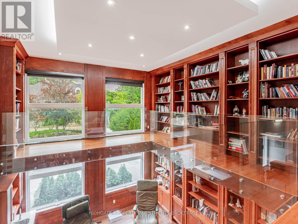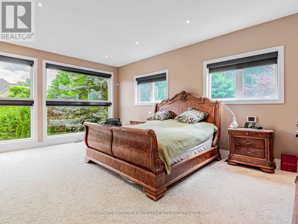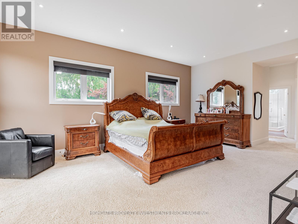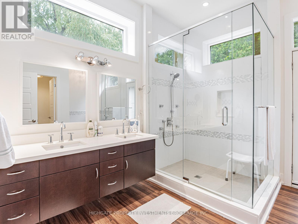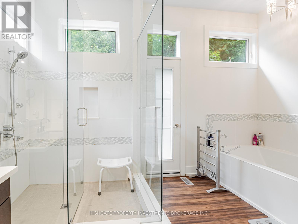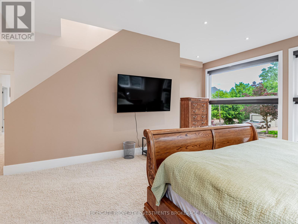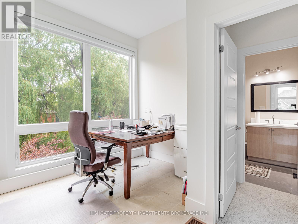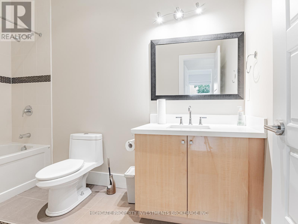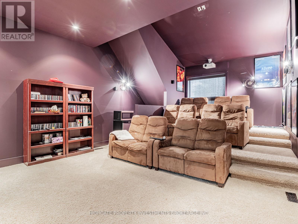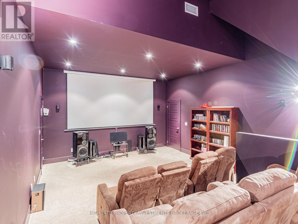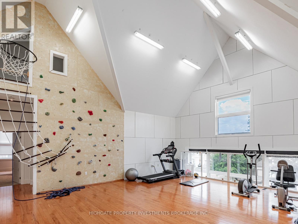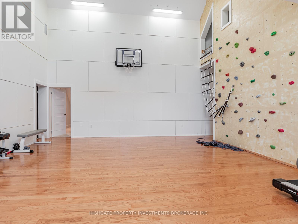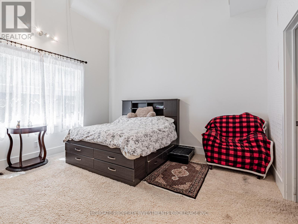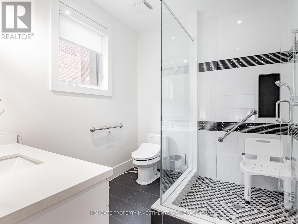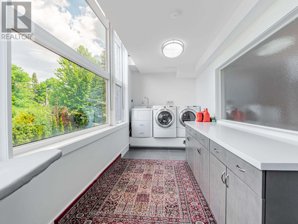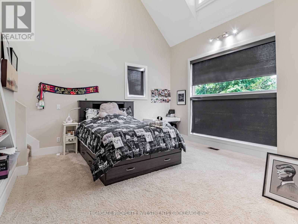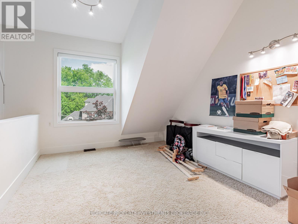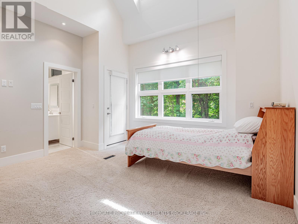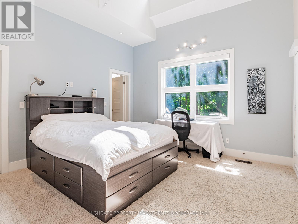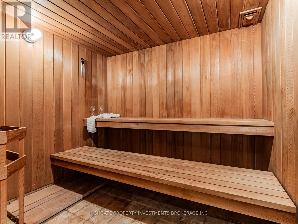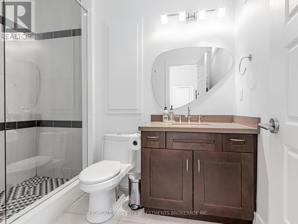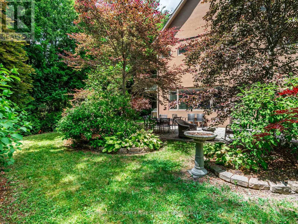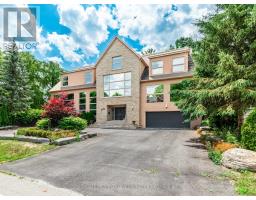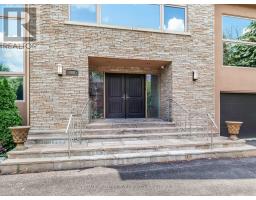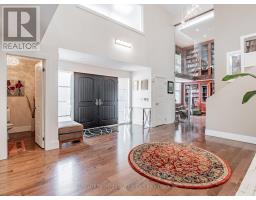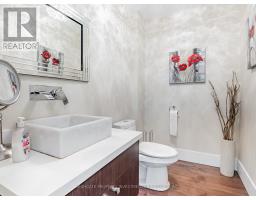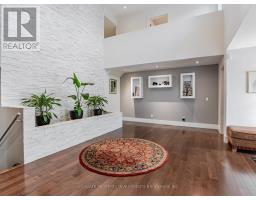106 Brooke Street Vaughan, Ontario L4J 1Y8
$5,920,000
Situated Pristinely On a 150FT Wide Lot, This One-Of-A-Kind Custom Built Home Offers A Unique Design Language Perfect For Families. Flanked By Dual Double Garages, The Circular Drive Can Accommodate 14 Cars. The Entrance Welcomes A Water Feature, and Access To The Double Level Office Featuring Wood Trim, A Coffered Ceiling & Glass Railings. A Sprawling Kitchen Includes An Over-Sized Bi-Level Island With Contrasting Countertops, Sub-Zero Fridge, Dual Wall Ovens, Three Sinks & Ceiling Mounted Hood. The Optimal Design Extends Into The Bedrooms Where Each Bedroom Features An Upper Loft Space. Special Features Of This House Will Include A Full-Sized Gym With Basketball Net, Rock Climbing Wall & Treadmill, A Media Room With Inclined Seating, A Projector, and Hi-FI System, and A Sauna. A Quiet & Safe Neighborhood With Great Schools. Book A Showing Today To Experience This One-Of-A-Kind House For Yourself. (id:50886)
Property Details
| MLS® Number | N12271247 |
| Property Type | Single Family |
| Community Name | Crestwood-Springfarm-Yorkhill |
| Amenities Near By | Golf Nearby, Park, Public Transit, Schools |
| Features | Sump Pump, Sauna |
| Parking Space Total | 16 |
| Structure | Shed |
Building
| Bathroom Total | 10 |
| Bedrooms Above Ground | 5 |
| Bedrooms Below Ground | 2 |
| Bedrooms Total | 7 |
| Amenities | Separate Heating Controls |
| Appliances | Garage Door Opener Remote(s), Oven - Built-in, Central Vacuum, Range, Water Heater, Dishwasher, Dryer, Microwave, Oven, Hood Fan, Sauna, Stove, Washer, Window Coverings, Wine Fridge |
| Basement Development | Finished |
| Basement Type | N/a (finished) |
| Construction Style Attachment | Detached |
| Cooling Type | Central Air Conditioning, Ventilation System |
| Exterior Finish | Stucco |
| Fire Protection | Alarm System |
| Flooring Type | Hardwood |
| Foundation Type | Unknown |
| Half Bath Total | 3 |
| Heating Fuel | Natural Gas |
| Heating Type | Forced Air |
| Stories Total | 3 |
| Size Interior | 5,000 - 100,000 Ft2 |
| Type | House |
| Utility Water | Municipal Water |
Parking
| Attached Garage | |
| Garage |
Land
| Acreage | No |
| Fence Type | Fenced Yard |
| Land Amenities | Golf Nearby, Park, Public Transit, Schools |
| Sewer | Sanitary Sewer |
| Size Depth | 100 Ft |
| Size Frontage | 150 Ft |
| Size Irregular | 150 X 100 Ft |
| Size Total Text | 150 X 100 Ft |
| Zoning Description | Residential |
Rooms
| Level | Type | Length | Width | Dimensions |
|---|---|---|---|---|
| Second Level | Primary Bedroom | 7.1 m | 5.8 m | 7.1 m x 5.8 m |
| Second Level | Bedroom 2 | 3.95 m | 3.97 m | 3.95 m x 3.97 m |
| Second Level | Bedroom 3 | 4.26 m | 3.95 m | 4.26 m x 3.95 m |
| Second Level | Bedroom 4 | 4.26 m | 3.95 m | 4.26 m x 3.95 m |
| Second Level | Bedroom 5 | 4.5 m | 3.65 m | 4.5 m x 3.65 m |
| Third Level | Exercise Room | 7.9 m | 6.3 m | 7.9 m x 6.3 m |
| Third Level | Media | 4.7 m | 7.1 m | 4.7 m x 7.1 m |
| Main Level | Library | 6.1 m | 4.57 m | 6.1 m x 4.57 m |
| Main Level | Dining Room | 6.1 m | 4 m | 6.1 m x 4 m |
| Main Level | Kitchen | 6.4 m | 6.4 m | 6.4 m x 6.4 m |
| Main Level | Living Room | 6.7 m | 4.87 m | 6.7 m x 4.87 m |
Contact Us
Contact us for more information
Justin Maloney
Broker
51 Jevlan Drive Unit 6a
Vaughan, Ontario L4L 8C2
(416) 800-4412
(905) 237-6337






