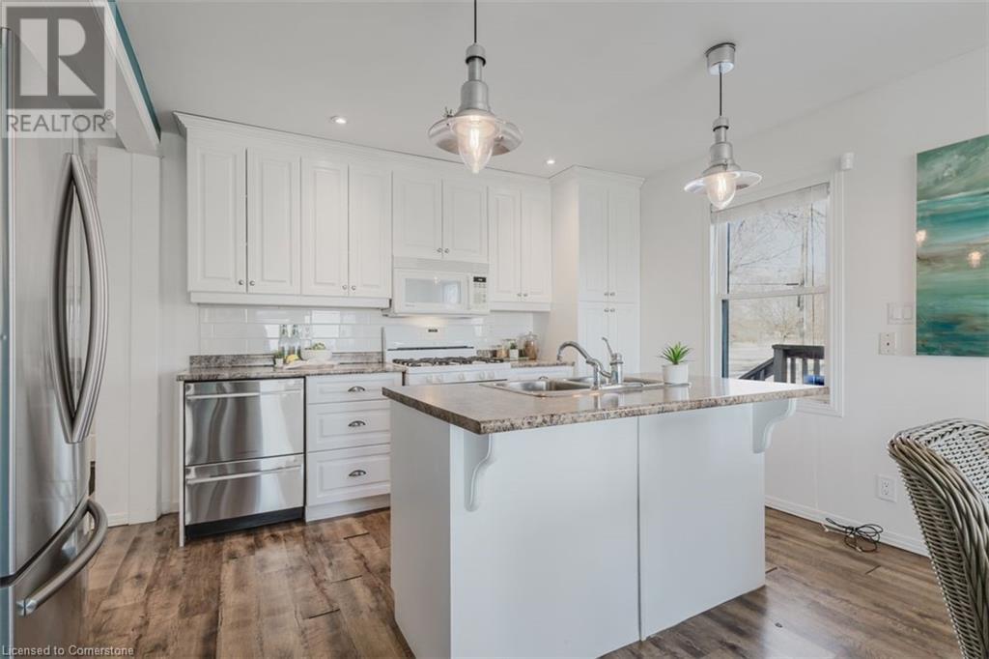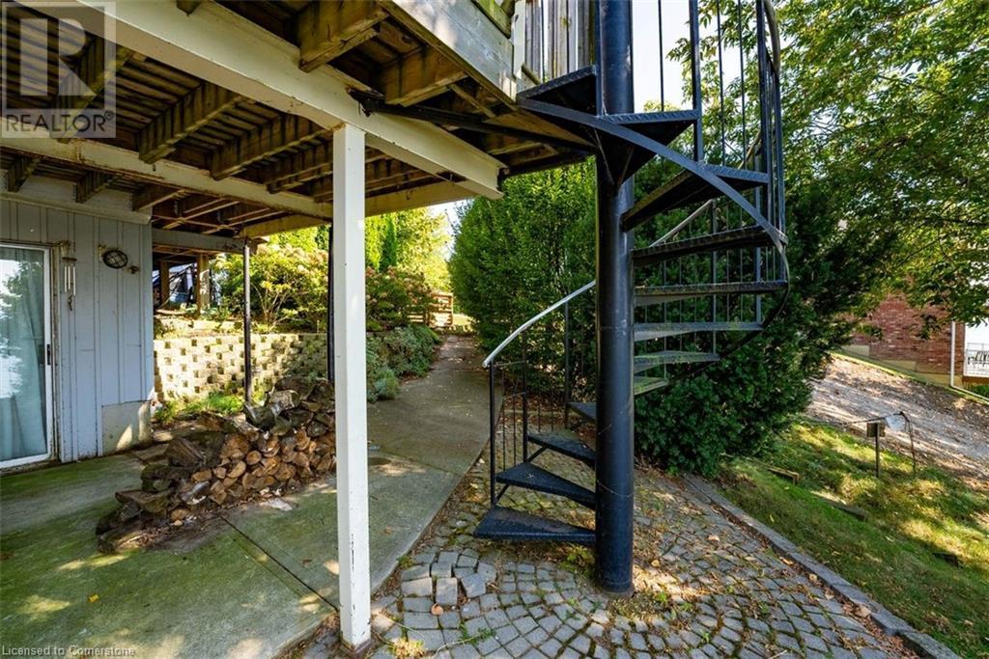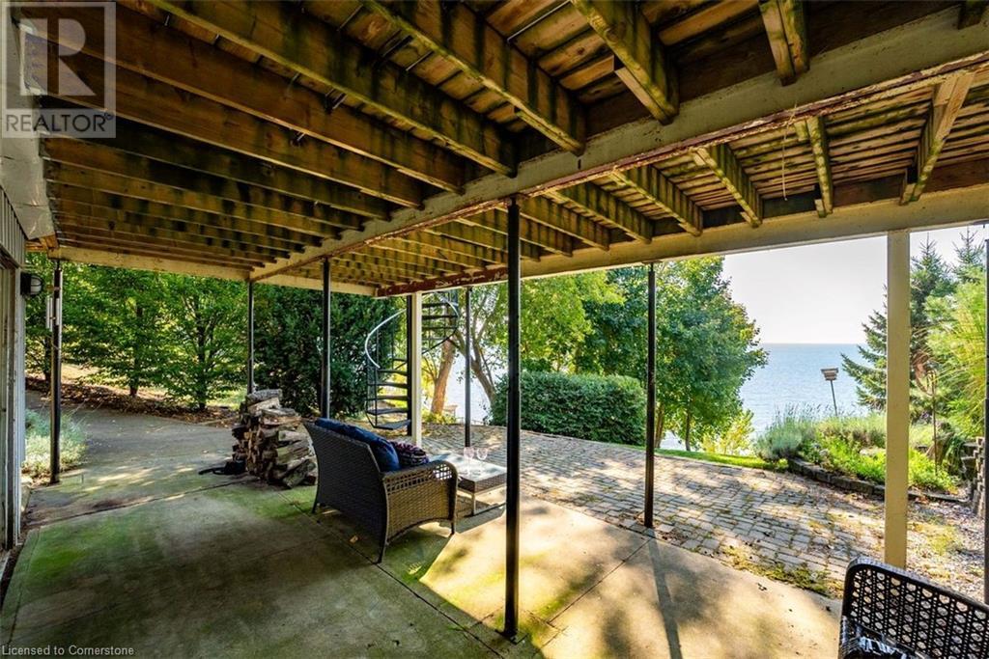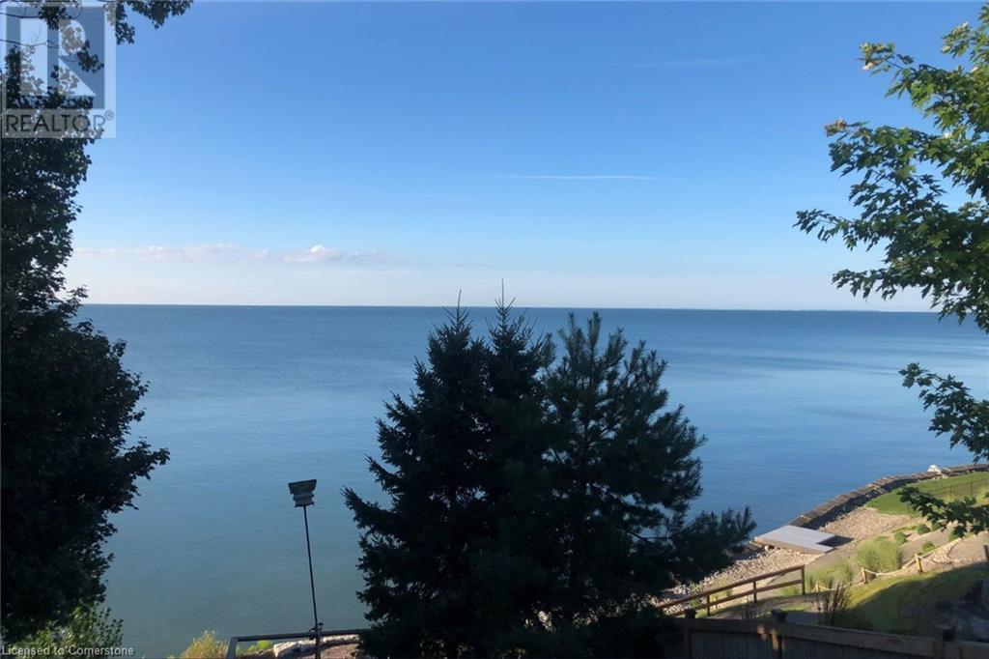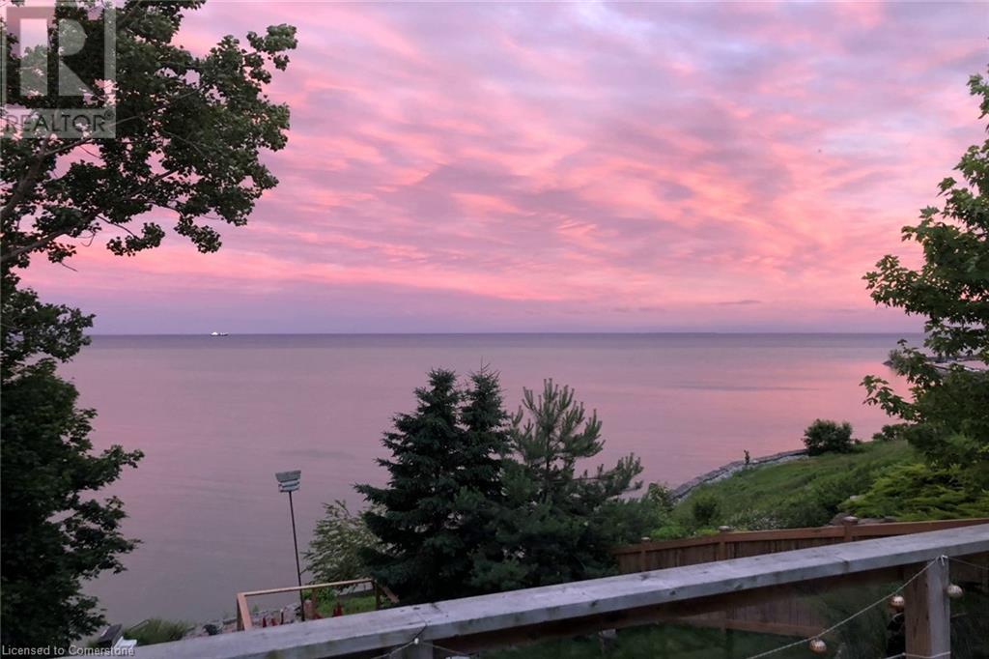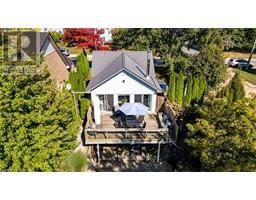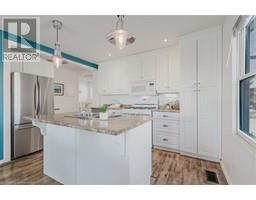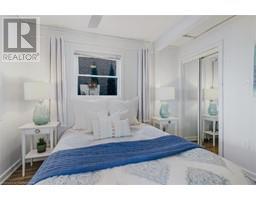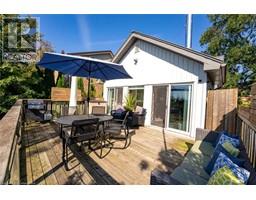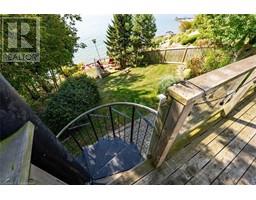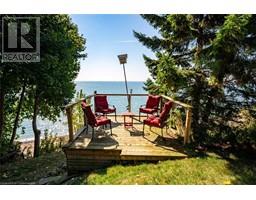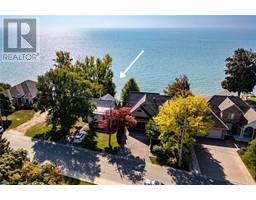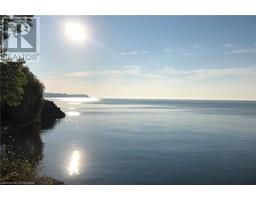106 Brown Street Port Dover, Ontario N0A 1N7
$1,075,000
Stunning Port Dover Lakefront Retreat! Imagine waking up to breathtaking sunrises and watching beautiful sunsets over Lake Erie from your own private 2-bedroom, 2-bathroom home. This enchanting property, with 1458 sq ft over two levels, boasts: - Spectacular Water Views on Two Levels: The main floor is designed for enjoyment, featuring expansive windows that frame the lake, leading out to a spacious deck where you can sip your morning coffee or host evening barbecues overlooking the lake. The lot slopes to another deck, and a cozy fire pit right at the water's edge. Water access: With your own water access, swim, paddleboard or kayak in warm Lake Erie waters. - Cozy Interiors: The primary bedroom, kitchen, and a four-piece bathroom are all on the main level, along with a dining area, and a charming living room with the added warmth of a wood stove. Descend to the lower level to find another bedroom, an office overlooking the lake, 2-piece bathroom with shower rough-in, laundry facilities, plus an above ground walkout to a patio connected to the upper deck via a spiral staircase - ideal for entertaining. - Expansion Potential: With recent zoning changes, this property is ripe for expansion, allowing for a new home up to 2200 sq ft. The land features erosion protection, securing your investment. - Turnkey & Investment Ready: Move-in ready, this home is also perfectly positioned for lucrative short-term rentals, given its waterfront and proximity to local attractions like the marina, yacht club, and beaches. - Modern Upgrades: WiFi enabled locks and HVAC system, the home is equipped with a durable steel roof and a security system for peace of mind. Don't miss your chance to own this slice of paradise. Book your private showing today and envision your new life by the water! (id:50886)
Property Details
| MLS® Number | 40699178 |
| Property Type | Single Family |
| Amenities Near By | Beach, Golf Nearby, Marina |
| Community Features | Quiet Area |
| Features | Cul-de-sac, Sump Pump |
| Parking Space Total | 2 |
| View Type | Lake View |
| Water Front Type | Waterfront |
Building
| Bathroom Total | 2 |
| Bedrooms Above Ground | 1 |
| Bedrooms Below Ground | 1 |
| Bedrooms Total | 2 |
| Appliances | Dishwasher, Dryer, Refrigerator, Stove, Washer, Microwave Built-in, Hood Fan |
| Architectural Style | Bungalow |
| Basement Development | Partially Finished |
| Basement Type | Full (partially Finished) |
| Constructed Date | 1925 |
| Construction Style Attachment | Detached |
| Cooling Type | Central Air Conditioning |
| Exterior Finish | Aluminum Siding, Metal, Vinyl Siding |
| Fireplace Fuel | Wood |
| Fireplace Present | Yes |
| Fireplace Total | 1 |
| Fireplace Type | Other - See Remarks |
| Fixture | Ceiling Fans |
| Foundation Type | Poured Concrete |
| Half Bath Total | 1 |
| Heating Fuel | Natural Gas |
| Heating Type | Forced Air, Stove |
| Stories Total | 1 |
| Size Interior | 1,153 Ft2 |
| Type | House |
| Utility Water | Municipal Water |
Land
| Access Type | Water Access, Road Access, Highway Access |
| Acreage | No |
| Land Amenities | Beach, Golf Nearby, Marina |
| Landscape Features | Landscaped |
| Sewer | Municipal Sewage System |
| Size Frontage | 50 Ft |
| Size Total Text | Under 1/2 Acre |
| Surface Water | Lake |
| Zoning Description | R1 |
Rooms
| Level | Type | Length | Width | Dimensions |
|---|---|---|---|---|
| Lower Level | Storage | 6'11'' x 5'1'' | ||
| Lower Level | Laundry Room | 6'7'' x 4'10'' | ||
| Lower Level | 2pc Bathroom | 8'0'' x 4'5'' | ||
| Lower Level | Office | 18'2'' x 9'7'' | ||
| Lower Level | Bedroom | 17'11'' x 12'0'' | ||
| Main Level | 4pc Bathroom | 11'5'' x 5'0'' | ||
| Main Level | Primary Bedroom | 10'8'' x 7'8'' | ||
| Main Level | Living Room | 19'1'' x 10'0'' | ||
| Main Level | Dining Room | 11'3'' x 10'9'' | ||
| Main Level | Kitchen | 15'11'' x 8'6'' |
https://www.realtor.ca/real-estate/27962617/106-brown-street-port-dover
Contact Us
Contact us for more information
Alan Dean
Salesperson
41 Kent St North
Simcoe, Ontario N3Y 3S1
(226) 777-7067
www.homesbyheritage.ca/








