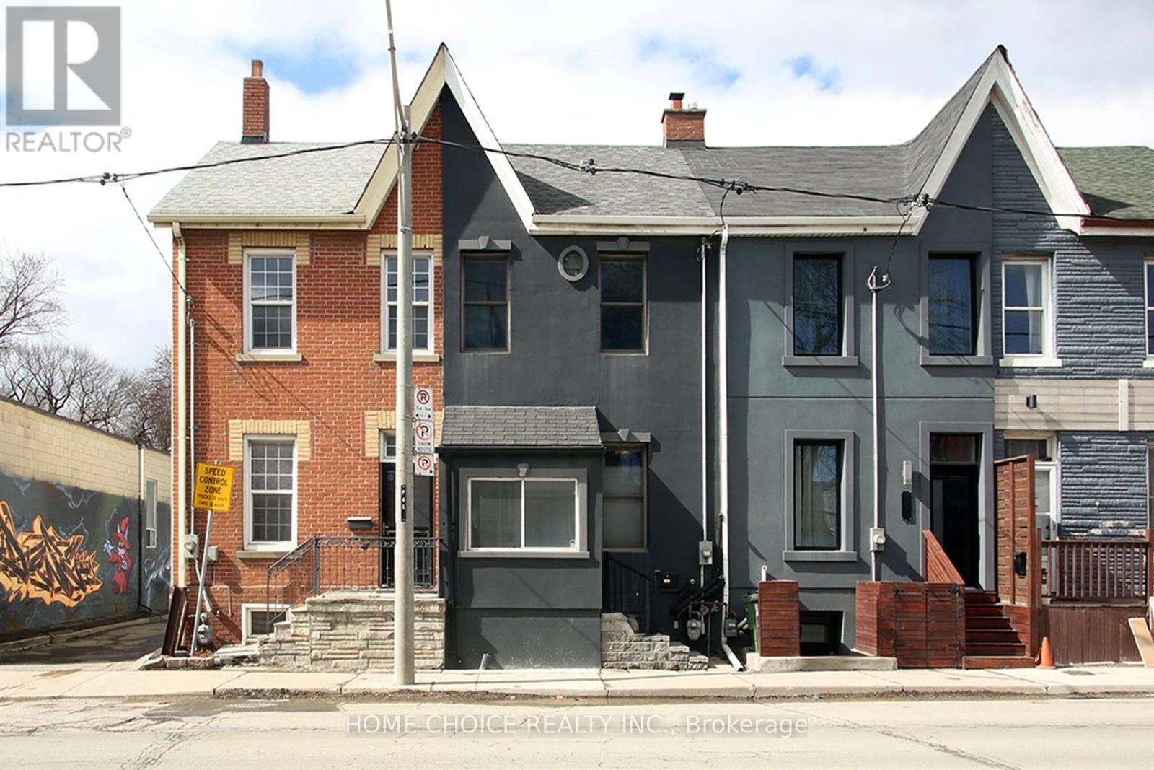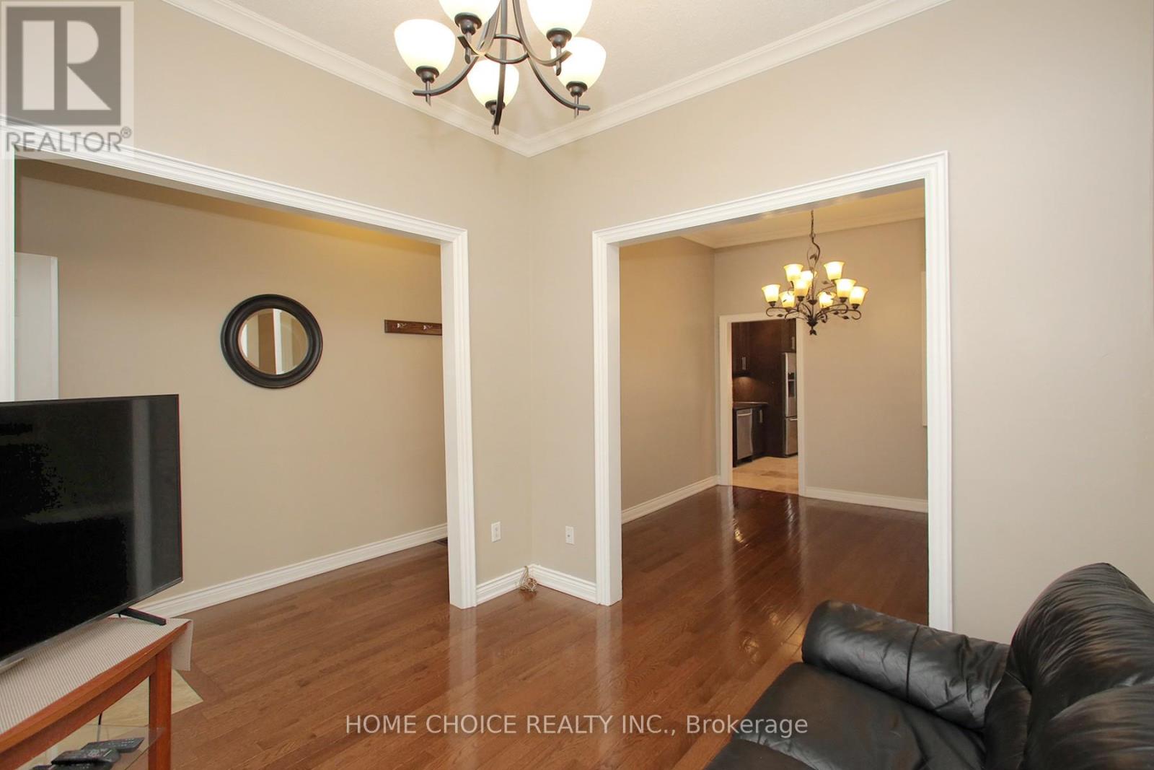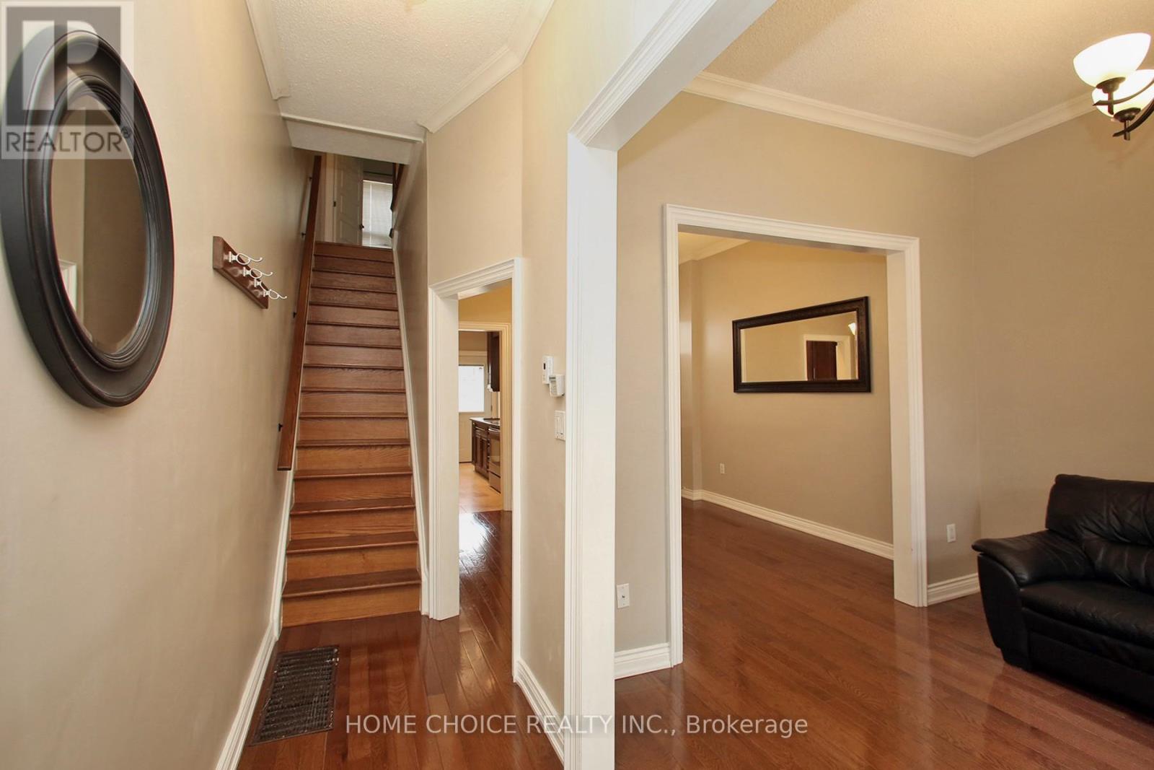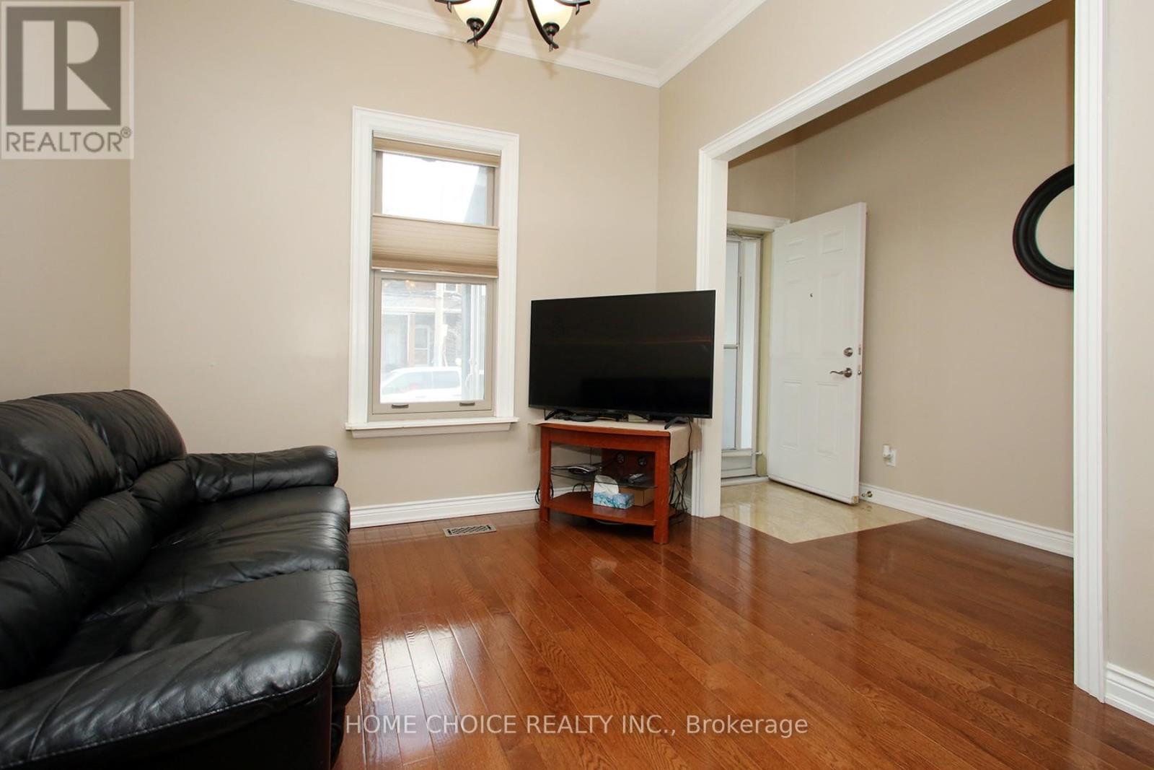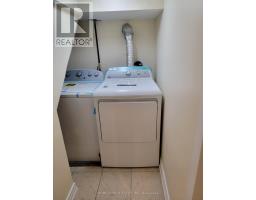3 Bedroom
2 Bathroom
Central Air Conditioning
Forced Air
$1,133,300
This beautiful ready to move in home is waiting for your fussiest client. Carefully and meticulously renovated, this lovely 3 bedroom townhouse is situated in the South Riverdale community within close proximity to most necessary ammenities such as schools, places of worship, parks, shopping and the 24 hour Queen St. street car. Just mere minutes away from the DVP, the Gardiner expressway westbound, and the Lakeshore Boulevard. The property lies within easy walking distance of numerous Boutiques, Shopppes and Restaurants, Woodbine Park and Beach, and Ashridges Bay. The spacious master bedroom boasts 3 closets for the fussy dresser,. **EXTRAS** 200 Amp Electrical service, Brand New Hi effeciency Furnace and HWT ( owned ) beautiful Hardwood floors throughout home, except for kitchen, Finished Loft, could be used as 4th bedroom, Roof and Hi Effeciency CAC installed in 2016, windows (id:50886)
Property Details
|
MLS® Number
|
E11905243 |
|
Property Type
|
Single Family |
|
Community Name
|
South Riverdale |
|
Structure
|
Porch |
Building
|
Bathroom Total
|
2 |
|
Bedrooms Above Ground
|
3 |
|
Bedrooms Total
|
3 |
|
Appliances
|
Water Heater, Dishwasher, Dryer, Microwave, Range, Stove, Washer, Refrigerator |
|
Basement Development
|
Finished |
|
Basement Type
|
N/a (finished) |
|
Construction Style Attachment
|
Attached |
|
Cooling Type
|
Central Air Conditioning |
|
Exterior Finish
|
Stucco, Brick |
|
Fire Protection
|
Alarm System |
|
Flooring Type
|
Hardwood, Ceramic, Carpeted |
|
Foundation Type
|
Poured Concrete |
|
Heating Fuel
|
Natural Gas |
|
Heating Type
|
Forced Air |
|
Stories Total
|
2 |
|
Type
|
Row / Townhouse |
|
Utility Water
|
Municipal Water |
Land
|
Acreage
|
No |
|
Sewer
|
Sanitary Sewer |
|
Size Depth
|
62 Ft ,4 In |
|
Size Frontage
|
15 Ft |
|
Size Irregular
|
15 X 62.4 Ft |
|
Size Total Text
|
15 X 62.4 Ft|under 1/2 Acre |
|
Zoning Description
|
Residential |
Rooms
| Level |
Type |
Length |
Width |
Dimensions |
|
Second Level |
Bedroom |
4.5 m |
3.2 m |
4.5 m x 3.2 m |
|
Second Level |
Bedroom 2 |
3 m |
2.74 m |
3 m x 2.74 m |
|
Second Level |
Bedroom 3 |
3 m |
2.3 m |
3 m x 2.3 m |
|
Third Level |
Loft |
4.65 m |
4.19 m |
4.65 m x 4.19 m |
|
Basement |
Recreational, Games Room |
4.57 m |
3.96 m |
4.57 m x 3.96 m |
|
Main Level |
Living Room |
3.253 m |
3.15 m |
3.253 m x 3.15 m |
|
Main Level |
Dining Room |
3.66 m |
3.5 m |
3.66 m x 3.5 m |
|
Main Level |
Kitchen |
4.11 m |
3.05 m |
4.11 m x 3.05 m |
Utilities
|
Cable
|
Available |
|
Sewer
|
Installed |
https://www.realtor.ca/real-estate/27762757/106-carlaw-avenue-toronto-south-riverdale-south-riverdale

