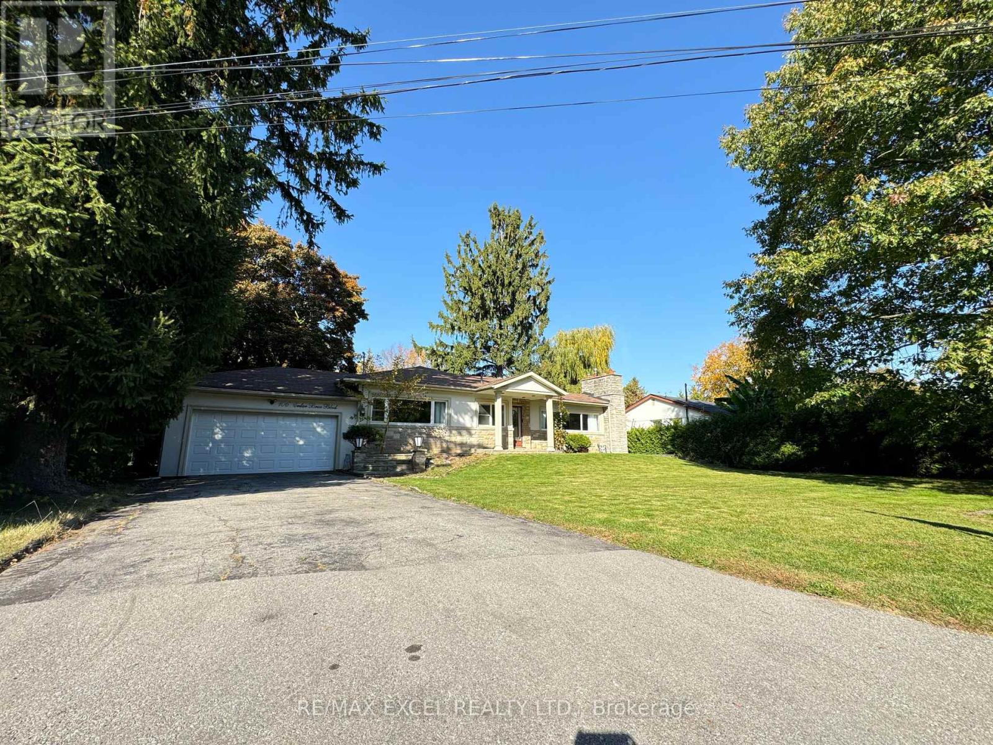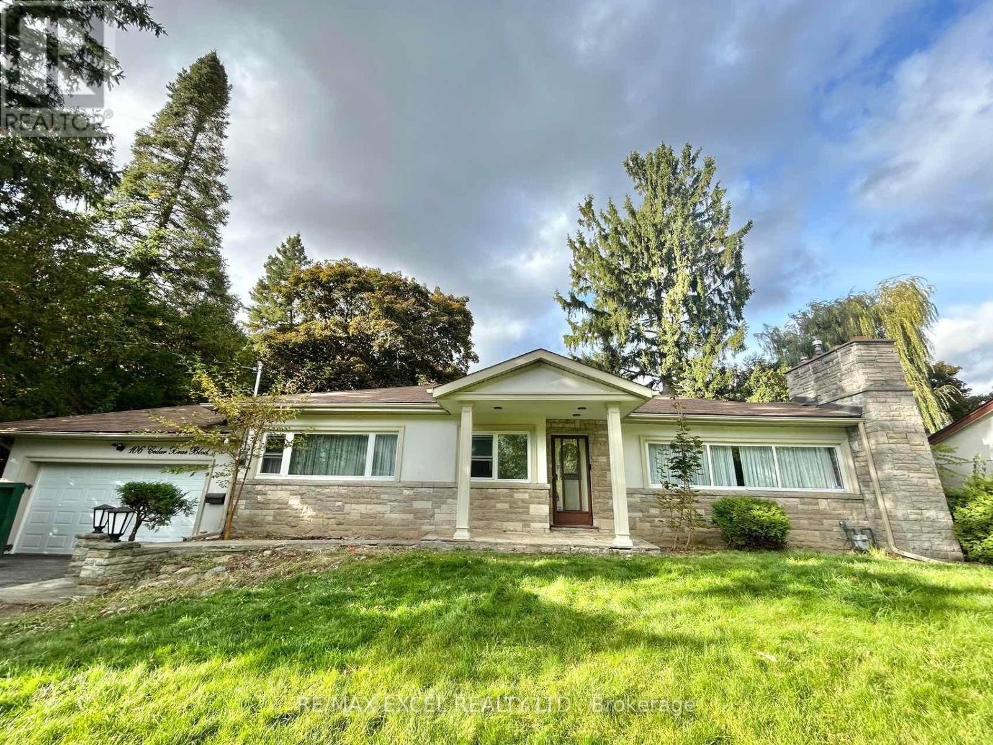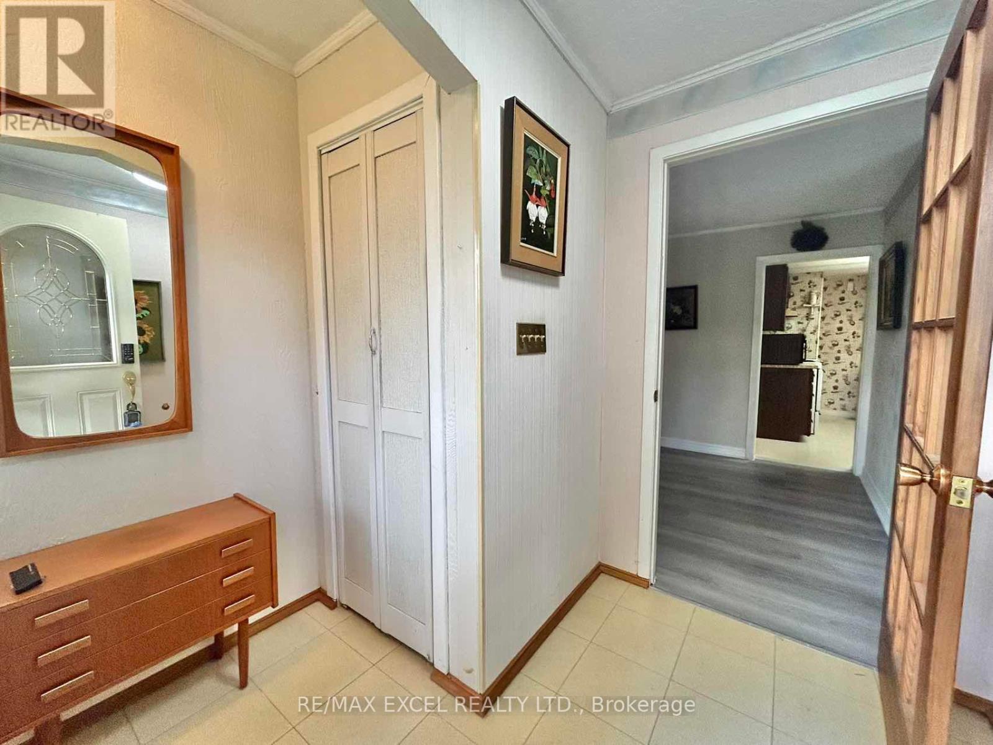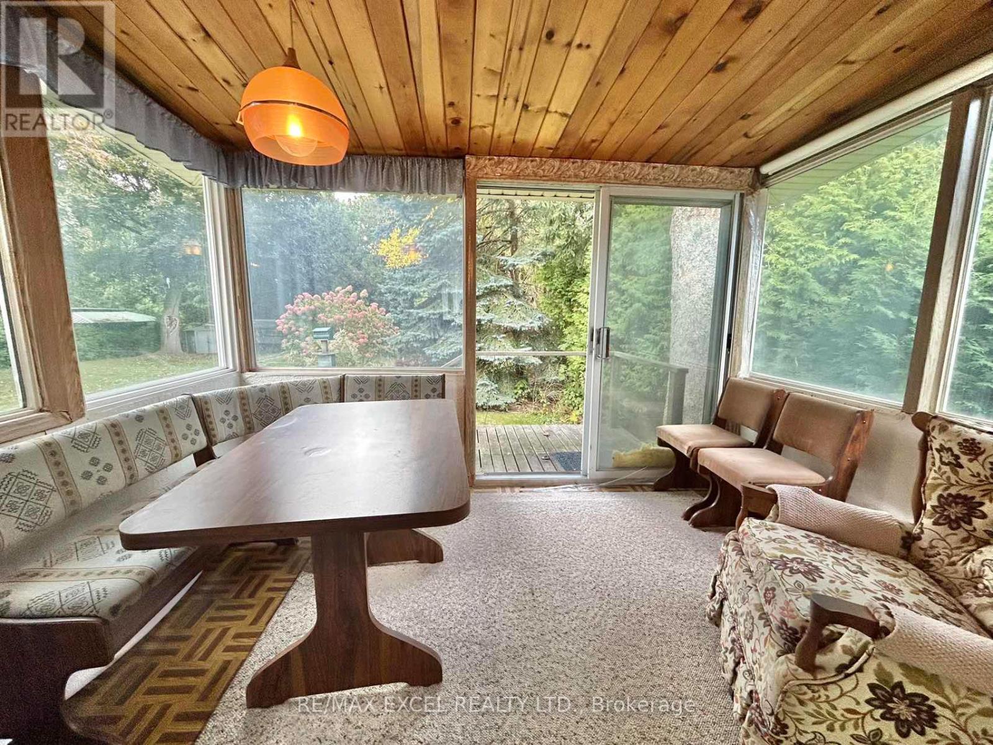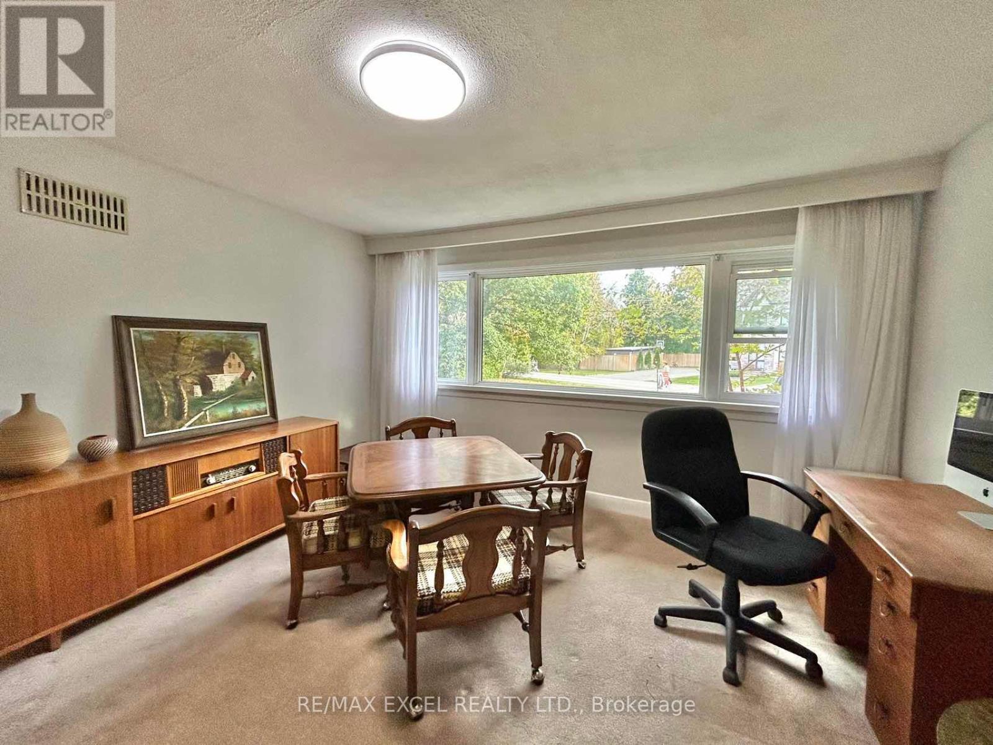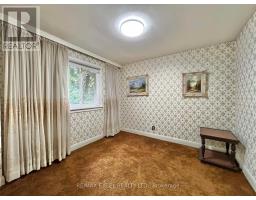106 Cedar Brae Boulevard Toronto, Ontario M1J 2K5
$1,488,000
Estate of Opportunity for Dream Home Creators, Builders, and Investors! Situated in the prestigious Cedar Brae neighborhood, this expansive estate (99.94 x 444.49 feet) offers direct views to Hague Park and Highland Creek. Ideally located near Eglinton "GO" Station, Kennedy Subway, Highway 401, schools, shopping centers, and a hospital. This property boasts an open-concept living and dining area, three spacious bedrooms, and a sunroom that opens to a lush, expansive backyard. The estate also features a separate entrance to the basement, providing potential for rental income or a private in-law suite. Recent exterior updates include modern stucco, and a double garage adds to the property's appeal. This is a rare chance to invest, build, or create a dream estate in a prime location! **EXTRAS** Property SOLD " as is" (id:50886)
Property Details
| MLS® Number | E10416268 |
| Property Type | Single Family |
| Community Name | Eglinton East |
| Amenities Near By | Hospital, Schools, Public Transit |
| Features | Paved Yard |
| Parking Space Total | 6 |
| View Type | View |
Building
| Bathroom Total | 2 |
| Bedrooms Above Ground | 3 |
| Bedrooms Below Ground | 1 |
| Bedrooms Total | 4 |
| Age | 51 To 99 Years |
| Appliances | Barbeque, Garage Door Opener Remote(s) |
| Architectural Style | Bungalow |
| Basement Development | Partially Finished |
| Basement Features | Separate Entrance |
| Basement Type | N/a (partially Finished) |
| Construction Style Attachment | Detached |
| Cooling Type | Central Air Conditioning |
| Exterior Finish | Brick, Stucco |
| Fireplace Present | Yes |
| Foundation Type | Brick, Concrete |
| Heating Fuel | Natural Gas |
| Heating Type | Forced Air |
| Stories Total | 1 |
| Size Interior | 1,500 - 2,000 Ft2 |
| Type | House |
| Utility Water | Municipal Water |
Parking
| Attached Garage | |
| Garage |
Land
| Acreage | No |
| Land Amenities | Hospital, Schools, Public Transit |
| Landscape Features | Landscaped |
| Sewer | Sanitary Sewer |
| Size Depth | 450 Ft |
| Size Frontage | 99 Ft ,9 In |
| Size Irregular | 99.8 X 450 Ft |
| Size Total Text | 99.8 X 450 Ft |
| Zoning Description | Single Family Residential |
Rooms
| Level | Type | Length | Width | Dimensions |
|---|---|---|---|---|
| Basement | Recreational, Games Room | 4.57 m | 8.23 m | 4.57 m x 8.23 m |
| Main Level | Family Room | 6.03 m | 4.57 m | 6.03 m x 4.57 m |
| Main Level | Dining Room | 3.35 m | 3.05 m | 3.35 m x 3.05 m |
| Main Level | Kitchen | 3.66 m | 3.2 m | 3.66 m x 3.2 m |
| Main Level | Solarium | 2.44 m | 3.35 m | 2.44 m x 3.35 m |
| Main Level | Bedroom | 3.29 m | 2.84 m | 3.29 m x 2.84 m |
| Main Level | Bedroom 2 | 3.29 m | 3.05 m | 3.29 m x 3.05 m |
| Main Level | Bedroom 3 | 4.27 m | 3.96 m | 4.27 m x 3.96 m |
Utilities
| Cable | Available |
| Sewer | Available |
Contact Us
Contact us for more information
Phoebe Li
Salesperson
(647) 302-5777
phoebeliteam.ca/
www.facebook.com/phoebeli2010
50 Acadia Ave Suite 120
Markham, Ontario L3R 0B3
(905) 475-4750
(905) 475-4770
www.remaxexcel.com/



