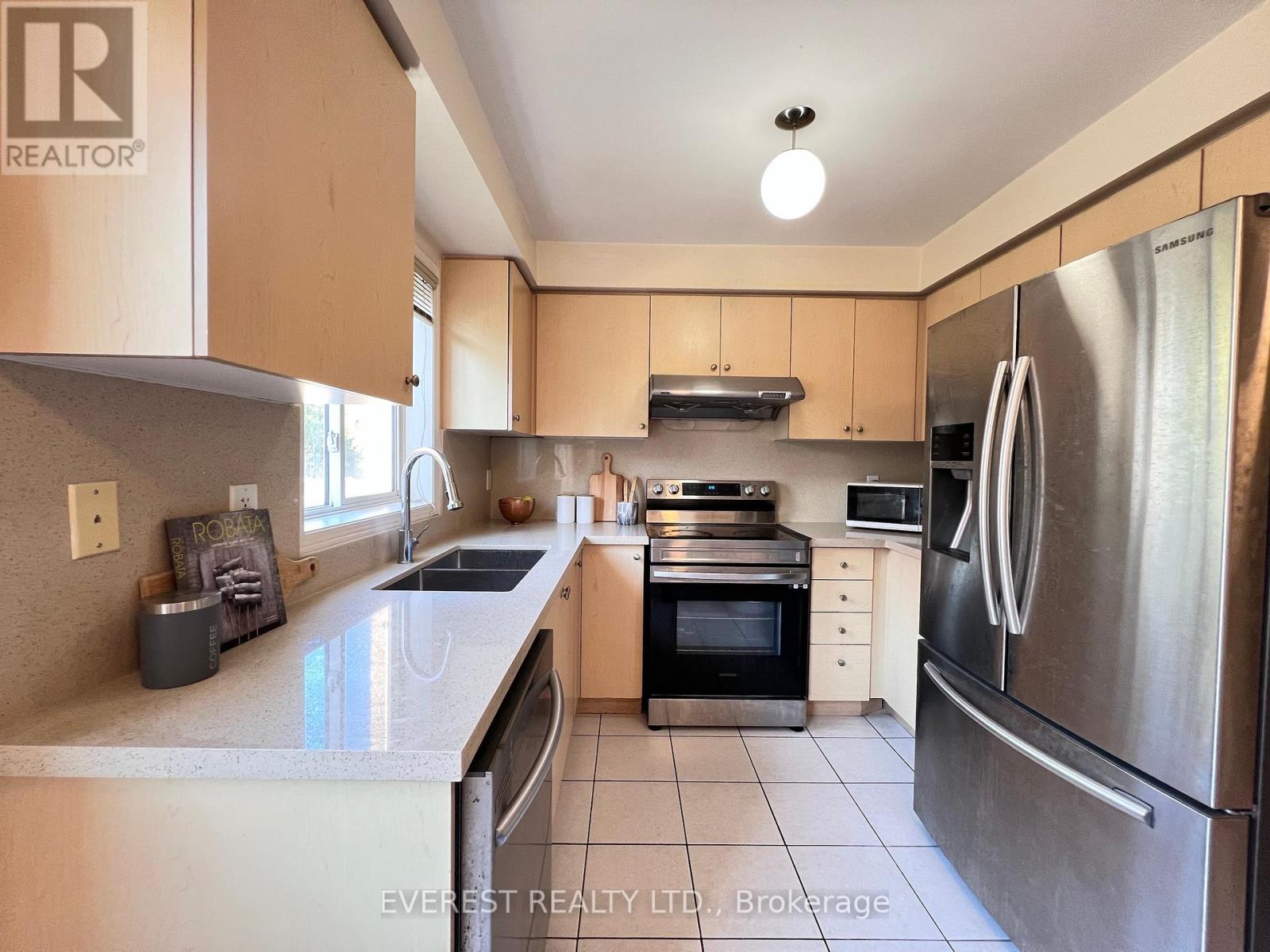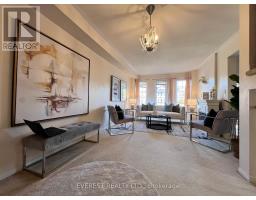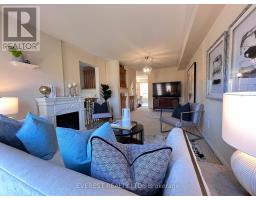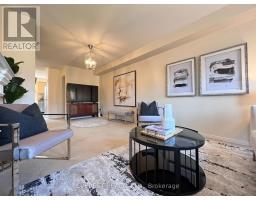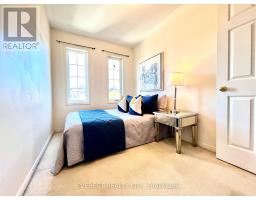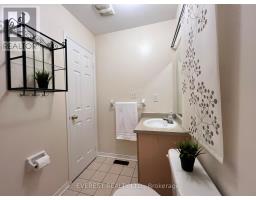106 Conn Smythe Drive S Toronto, Ontario M1J 3P5
4 Bedroom
3 Bathroom
1999.983 - 2499.9795 sqft
Fireplace
Central Air Conditioning
Forced Air
$780,000
MOVE-IN-READY. Beautiful, Very Bright, Freehold (NO Maintenance Fee!) Townhouse Located On A Quiet Street In A High Demand Location & Desirable Neighbourhood. Master Bdrm W/Ensuite Washroom! Walkout basement. Direct Access To Garage From The Lower Level, Fully Fenced Backyard. Steps To Schools, Parks, TTC, Eglington Go Walking 7-9 Minutes, School and daycare 2 min walk, Stores, Shopping Centres, Walmart. Built With Fully Brick And Maintained Very Well (1st Owner). (id:50886)
Property Details
| MLS® Number | E11883472 |
| Property Type | Single Family |
| Community Name | Scarborough Village |
| AmenitiesNearBy | Public Transit, Schools, Park |
| ParkingSpaceTotal | 3 |
Building
| BathroomTotal | 3 |
| BedroomsAboveGround | 3 |
| BedroomsBelowGround | 1 |
| BedroomsTotal | 4 |
| Amenities | Fireplace(s) |
| BasementType | Full |
| ConstructionStyleAttachment | Attached |
| CoolingType | Central Air Conditioning |
| ExteriorFinish | Brick |
| FireplacePresent | Yes |
| FireplaceTotal | 1 |
| FlooringType | Carpeted, Ceramic |
| FoundationType | Concrete |
| HalfBathTotal | 1 |
| HeatingFuel | Natural Gas |
| HeatingType | Forced Air |
| StoriesTotal | 3 |
| SizeInterior | 1999.983 - 2499.9795 Sqft |
| Type | Row / Townhouse |
| UtilityWater | Municipal Water |
Parking
| Garage |
Land
| Acreage | No |
| LandAmenities | Public Transit, Schools, Park |
| Sewer | Sanitary Sewer |
| SizeDepth | 144 Ft ,4 In |
| SizeFrontage | 16 Ft ,4 In |
| SizeIrregular | 16.4 X 144.4 Ft |
| SizeTotalText | 16.4 X 144.4 Ft |
Rooms
| Level | Type | Length | Width | Dimensions |
|---|---|---|---|---|
| Second Level | Primary Bedroom | 4.1 m | 3.35 m | 4.1 m x 3.35 m |
| Second Level | Bedroom 2 | 3.49 m | 2.29 m | 3.49 m x 2.29 m |
| Second Level | Bedroom 3 | 3.08 m | 2.16 m | 3.08 m x 2.16 m |
| Lower Level | Family Room | 4.69 m | 4.82 m | 4.69 m x 4.82 m |
| Main Level | Living Room | 3.08 m | 6.26 m | 3.08 m x 6.26 m |
| Main Level | Dining Room | 3.08 m | 6.26 m | 3.08 m x 6.26 m |
| Main Level | Kitchen | 4.69 m | 2.74 m | 4.69 m x 2.74 m |
Interested?
Contact us for more information
Sumna Shrestha
Salesperson
Everest Realty Ltd.
735 Twain Ave #2
Mississauga, Ontario L5W 1X1
735 Twain Ave #2
Mississauga, Ontario L5W 1X1

















