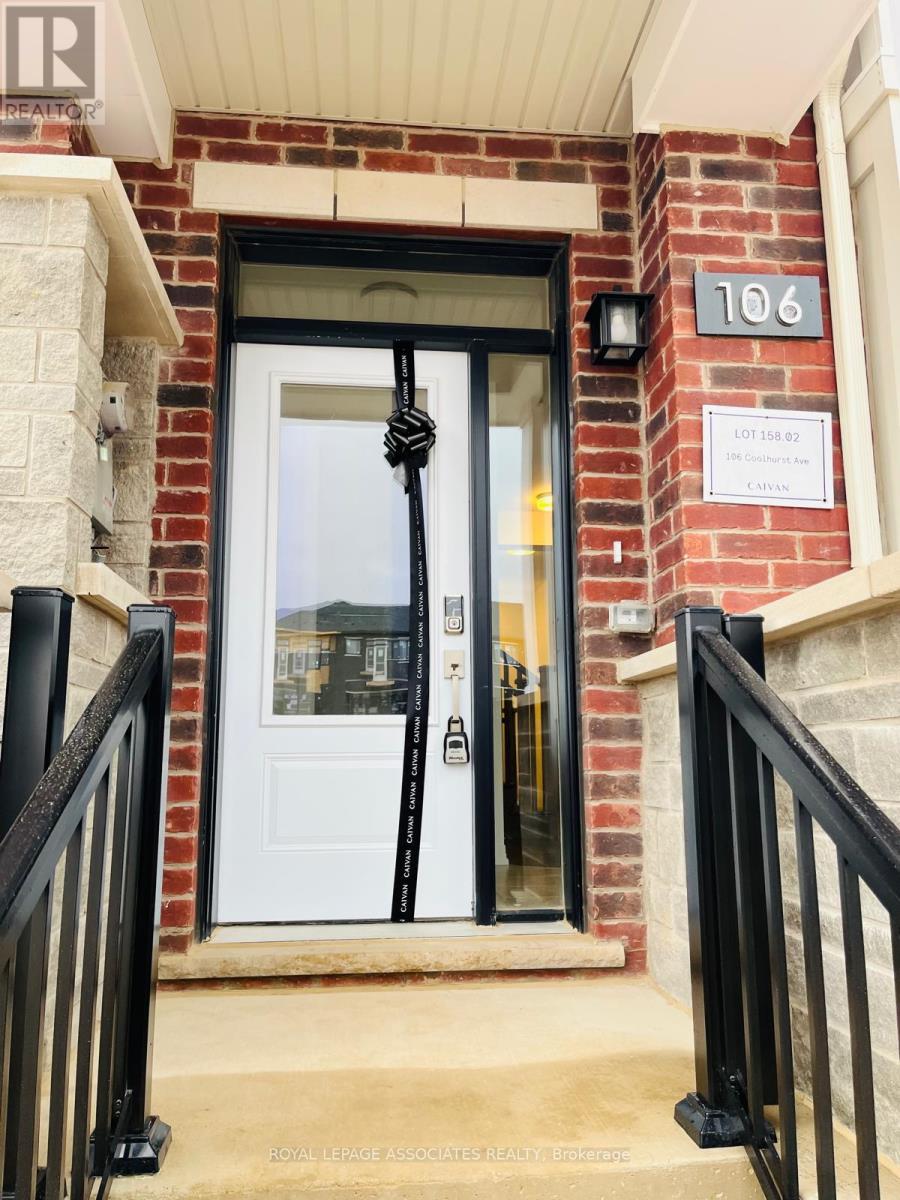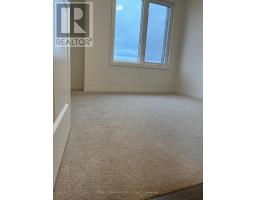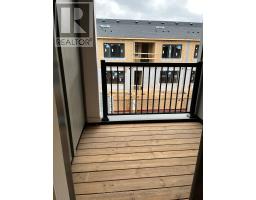106 Coolhurst Avenue Brampton, Ontario L7A 0B8
$3,300 Monthly
Introducing Plan 11, Elevation D at Arbor West brand-new townhome community in a thoughtfully master-planned neighborhood! Beautifully designed 4-bedroom, 3-bath freehold townhome featuring a 2 car garage. Offers 2,148* Sq.ft. of stylish Living Space *Square Feet includes 381 Sq. Ft.Finished Basement. The Kitchen Features Countertops, Spacious Cabinets, A Breakfast Bar, And Brand New Appliances. There Is Also A Mudroom Conveniently Located Next To The Powder Room, Leading To The Garage. The Primary Bedroom Includes Ensuite And A Large Walk-In Closet. The Finished Basement Offers A Large Recreation Room. The Loft Can Be The 4th Bedroom. Close To Mount Pleasant Go Station, Schools, Parks, Banks, Grocery Stores, Transit Stops, And All Essential Amenities. Your new home is just a visit away. (id:50886)
Property Details
| MLS® Number | W12118116 |
| Property Type | Single Family |
| Community Name | Northwest Brampton |
| Features | In Suite Laundry |
| Parking Space Total | 2 |
Building
| Bathroom Total | 3 |
| Bedrooms Above Ground | 4 |
| Bedrooms Total | 4 |
| Age | New Building |
| Basement Development | Finished |
| Basement Type | N/a (finished) |
| Construction Style Attachment | Attached |
| Cooling Type | Central Air Conditioning |
| Exterior Finish | Brick |
| Fireplace Present | Yes |
| Foundation Type | Concrete |
| Half Bath Total | 1 |
| Heating Fuel | Natural Gas |
| Heating Type | Forced Air |
| Stories Total | 3 |
| Size Interior | 1,500 - 2,000 Ft2 |
| Type | Row / Townhouse |
| Utility Water | Municipal Water |
Parking
| Attached Garage | |
| Garage |
Land
| Acreage | No |
| Sewer | Sanitary Sewer |
Rooms
| Level | Type | Length | Width | Dimensions |
|---|---|---|---|---|
| Second Level | Primary Bedroom | 3.65 m | 3.3 m | 3.65 m x 3.3 m |
| Second Level | Bedroom 2 | 2.92 m | 2.74 m | 2.92 m x 2.74 m |
| Second Level | Bedroom 3 | 3.4 m | 2.74 m | 3.4 m x 2.74 m |
| Second Level | Laundry Room | Measurements not available | ||
| Main Level | Kitchen | 3.6 m | 2.56 m | 3.6 m x 2.56 m |
| Main Level | Great Room | 4.85 m | 4.08 m | 4.85 m x 4.08 m |
| Main Level | Mud Room | Measurements not available | ||
| Upper Level | Loft | 5.66 m | 4.44 m | 5.66 m x 4.44 m |
Contact Us
Contact us for more information
Snehal Patel
Salesperson
158 Main St North
Markham, Ontario L3P 1Y3
(905) 205-1600
(905) 205-1601
www.rlpassociates.ca/
Kayan Kanesalingam
Salesperson
www.kayanhomes.com/
158 Main St North
Markham, Ontario L3P 1Y3
(905) 205-1600
(905) 205-1601
www.rlpassociates.ca/













































