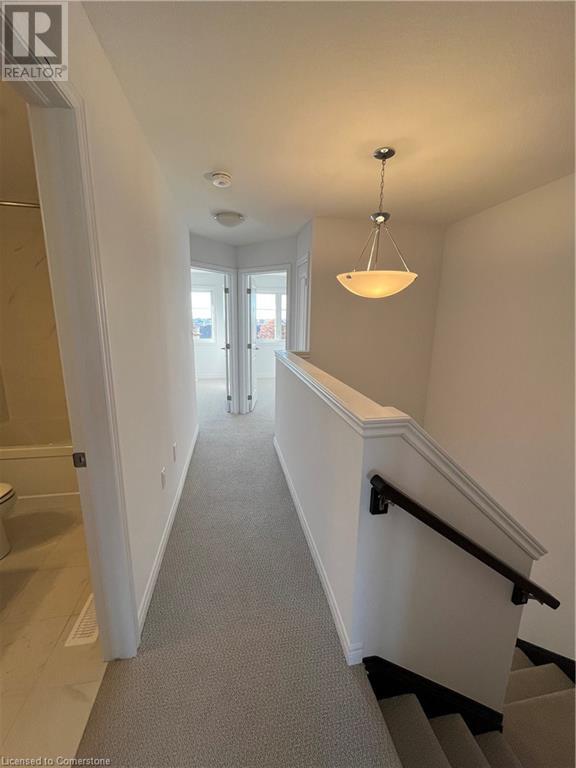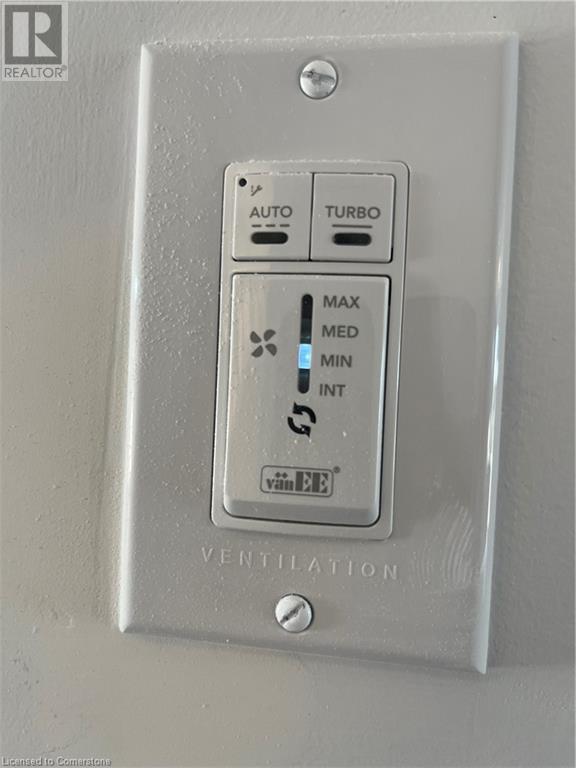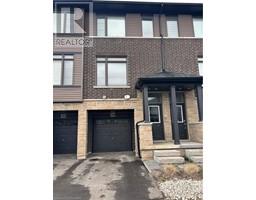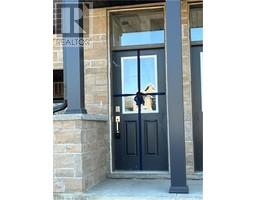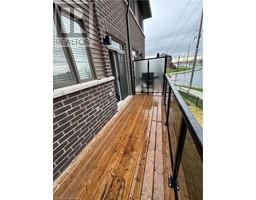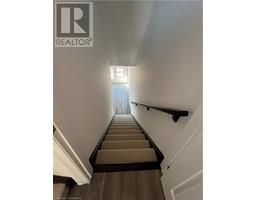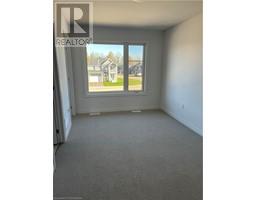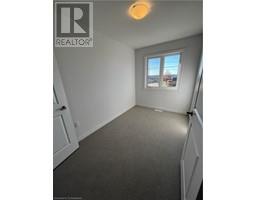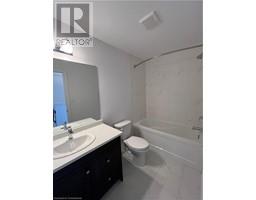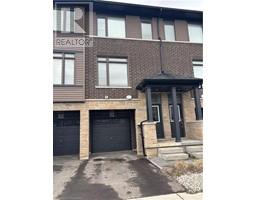106 Court Drive Unit# 20 Paris, Ontario N3L 0N1
$2,500 MonthlyInsurance, Landscaping, Exterior Maintenance
Immediate Possession Available. Great 3 Bedrooms, 2.5 Baths Townhouse in Growing Paris, Ontario. 1 1/2 years old. 1507 square feet. Stainless Steel Kitchen Appliances, Quartz Countertops, Vinyl Flooring, Pot Lights, 8' Doors, Freshly painted. 2nd Floor Laundry. Quick commute to 403. Expanding Plazas with many Restaurants, Activities & Shopping across the street. Inside Entry to Garage with Door Opener, HRV & Ensuite. Prefer non smoker and No or small pets. Please Provide: Credit Report, Employment Letter, Proof of Income (Cheque Stubs), Rental Application & References Required. Proof of utilities & insurance required. Minimum ONE Year Lease. RSA. Enjoy! (id:50886)
Property Details
| MLS® Number | 40721850 |
| Property Type | Single Family |
| Amenities Near By | Shopping |
| Equipment Type | Other |
| Features | Balcony, Paved Driveway, Automatic Garage Door Opener |
| Parking Space Total | 2 |
| Rental Equipment Type | Other |
Building
| Bathroom Total | 3 |
| Bedrooms Above Ground | 3 |
| Bedrooms Total | 3 |
| Appliances | Dishwasher, Dryer, Refrigerator, Water Softener, Washer, Microwave Built-in, Window Coverings, Garage Door Opener |
| Architectural Style | 3 Level |
| Basement Development | Finished |
| Basement Type | Full (finished) |
| Constructed Date | 2023 |
| Construction Style Attachment | Attached |
| Cooling Type | Central Air Conditioning |
| Exterior Finish | Brick, Stone, Vinyl Siding |
| Foundation Type | Poured Concrete |
| Half Bath Total | 1 |
| Heating Type | Forced Air |
| Stories Total | 3 |
| Size Interior | 1,507 Ft2 |
| Type | Row / Townhouse |
| Utility Water | Municipal Water |
Parking
| Attached Garage |
Land
| Access Type | Highway Access |
| Acreage | No |
| Land Amenities | Shopping |
| Sewer | Municipal Sewage System |
| Size Depth | 80 Ft |
| Size Frontage | 16 Ft |
| Size Total Text | Under 1/2 Acre |
| Zoning Description | R1-50 |
Rooms
| Level | Type | Length | Width | Dimensions |
|---|---|---|---|---|
| Second Level | Laundry Room | Measurements not available | ||
| Second Level | 2pc Bathroom | Measurements not available | ||
| Second Level | Eat In Kitchen | 14' x 15' | ||
| Second Level | Great Room | 17' x 10'6'' | ||
| Third Level | 4pc Bathroom | Measurements not available | ||
| Third Level | Bedroom | 11'10'' x 7'2'' | ||
| Third Level | Bedroom | 12'0'' x 7'5'' | ||
| Third Level | 3pc Bathroom | Measurements not available | ||
| Third Level | Primary Bedroom | 15'8'' x 10'0'' | ||
| Main Level | Utility Room | Measurements not available | ||
| Main Level | Den | 14'4'' x 15'0'' |
https://www.realtor.ca/real-estate/28244913/106-court-drive-unit-20-paris
Contact Us
Contact us for more information
Larry Paletta
Salesperson
(905) 664-0488
www.youtube.com/embed/s6n0HPVqcfY
www.youtube.com/embed/s7PzYRA-2Yc
http//www.larrypaletta.com
860 Queenston Road Suite A
Stoney Creek, Ontario L8G 4A8
(905) 545-1188
(905) 664-2300





















