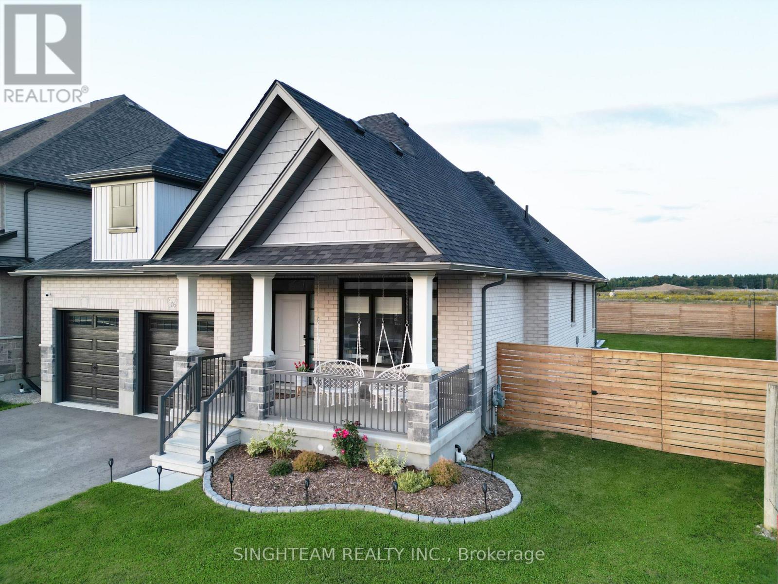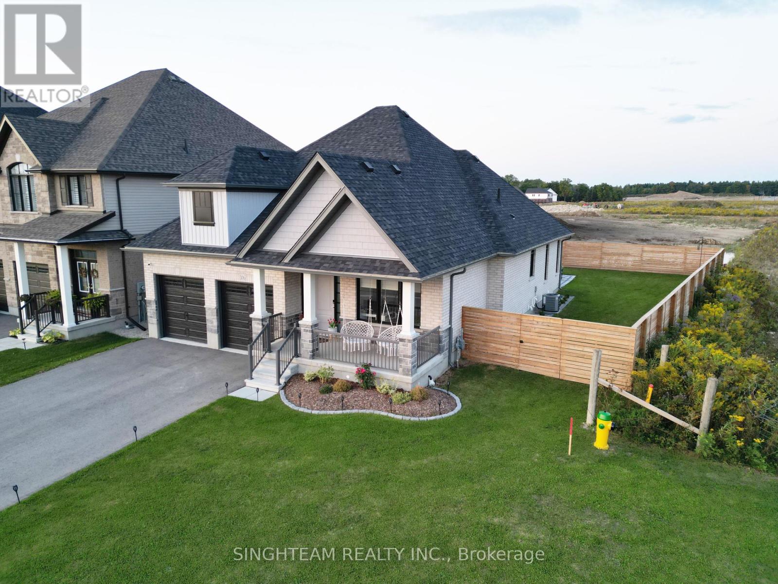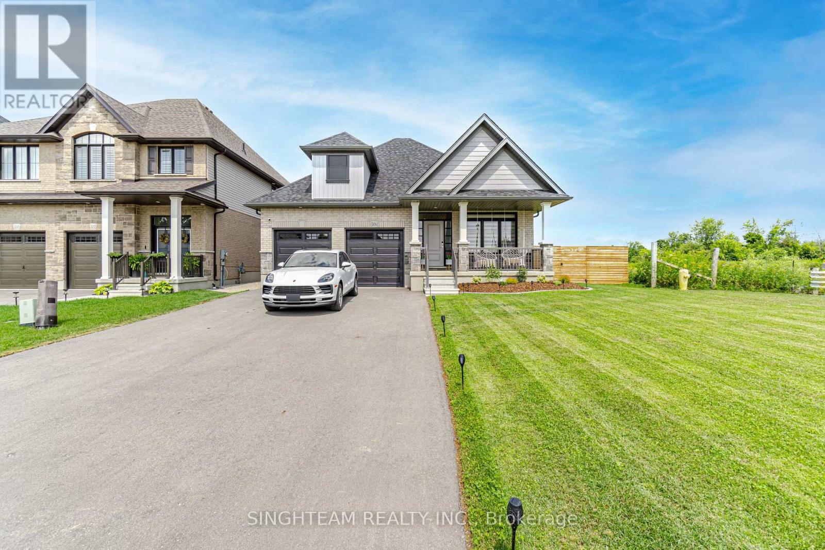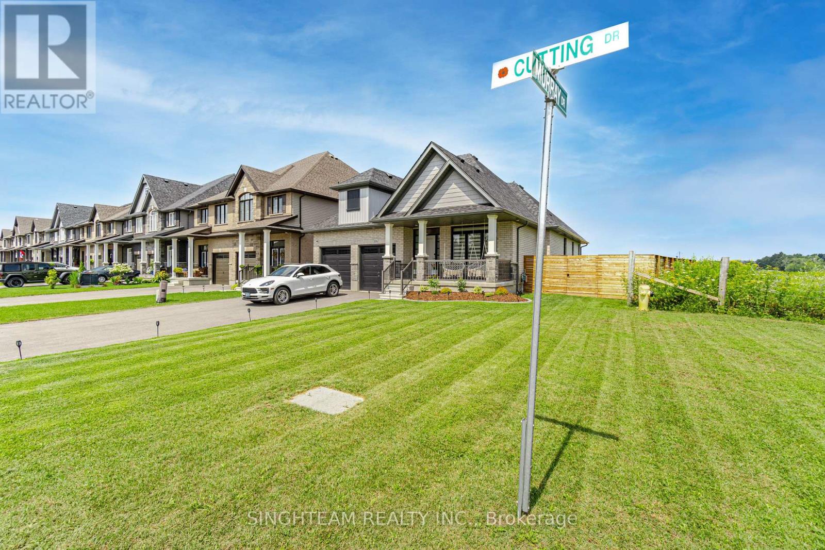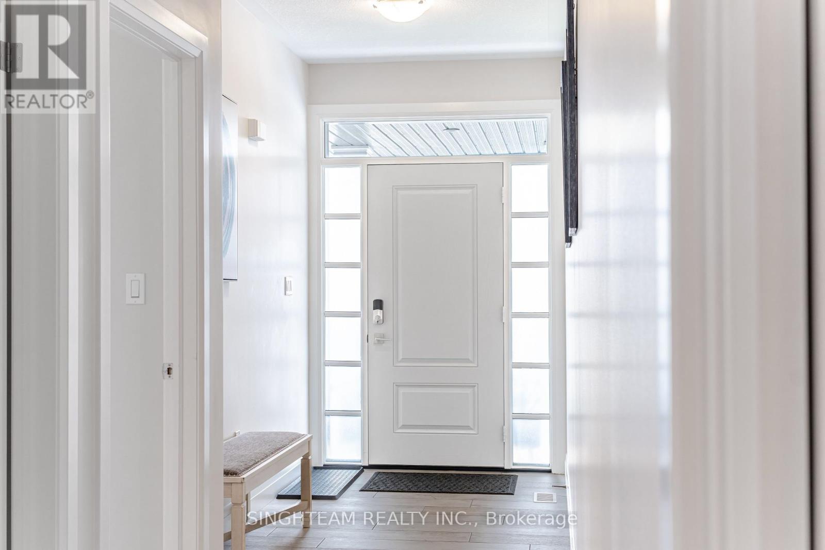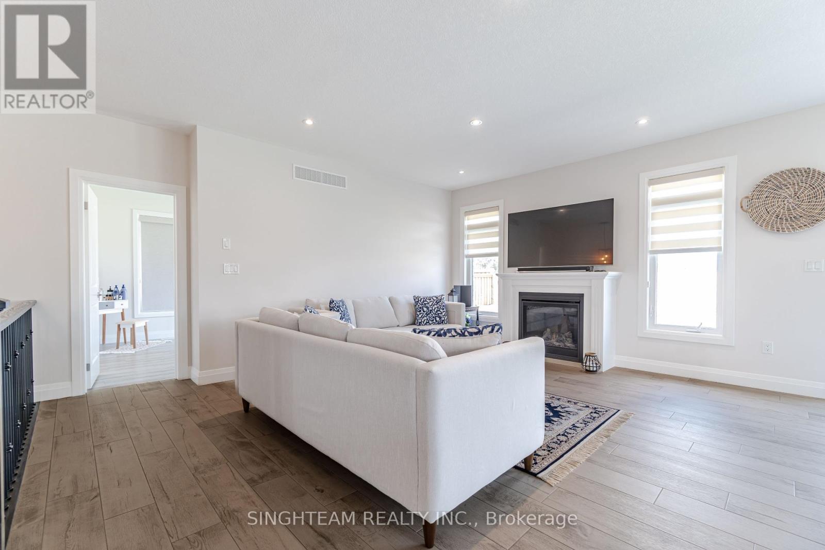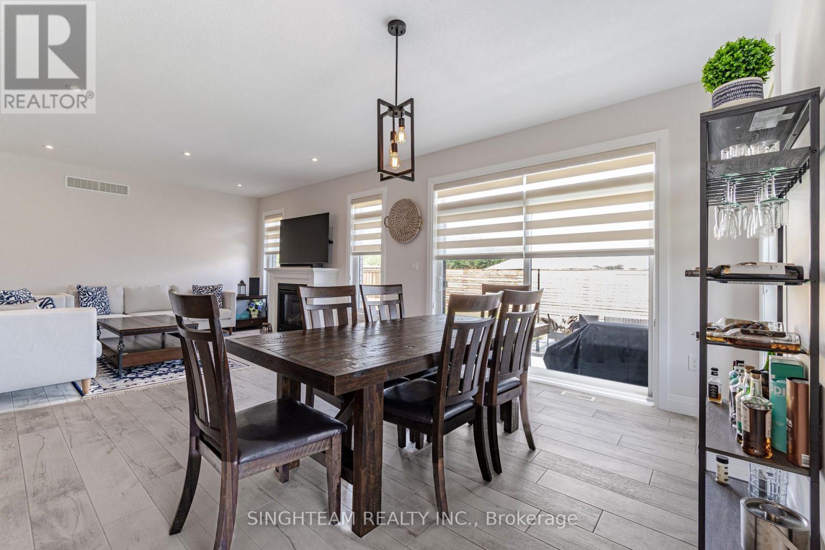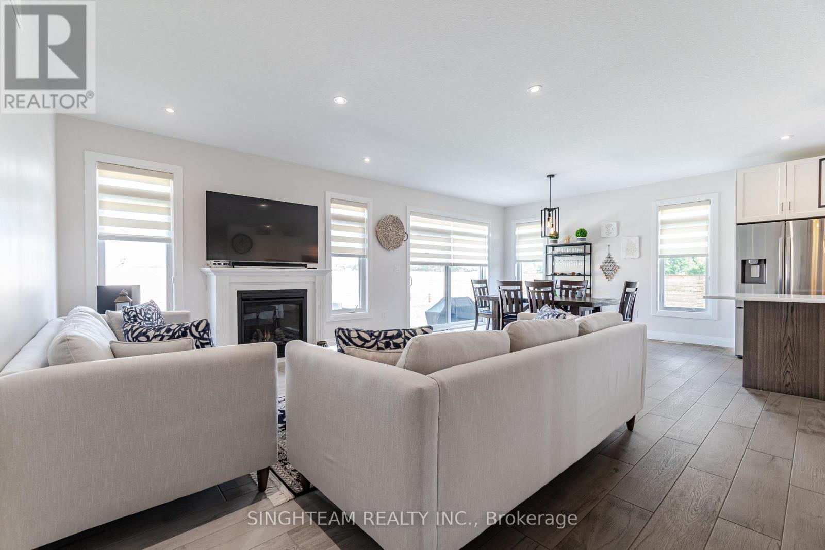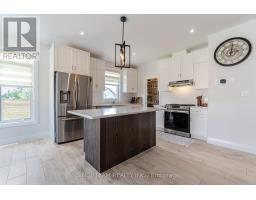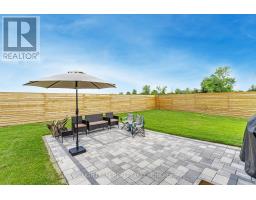106 Cutting Drive Centre Wellington, Ontario N0B 1S0
$1,290,000
Stunning Custom 4-Bed, 3-Bath Bungalow A Must-See! Welcome to this beautifully designed custom-built bungalow, offering the perfect blend of luxury, comfort, and modern convenience. Nestled in a desirable location, this home boasts spacious open-concept living, high-end finishes, and thoughtfully designed spaces to suit any lifestyle. Features You'll Love:9 foot Main floor ceiling with large windows throughout for plenty of sunlight, 4 Spacious Bedrooms Including a stunning primary suite with a spa-like ensuite & walk-in closet, 3 Modern Bathrooms Beautifully finished with high-end fixtures Gourmet Kitchen Custom cabinetry, quartz countertops, oversized island, and top-tier appliances Bright & Airy Living Space Soaring ceilings, large windows, and a cozy fireplace Finished Basement Ideal for a recreation room, home office, or guest suite Outdoor Oasis Large landscaped backyard, and plenty of space for entertaining Located in a sought-after neighborhood, this home is close to top-rated schools, parks, shopping, and easy highway access. Elora is a picturesque community located within the Township of Centre Wellington in Wellington County, Ontario, Canada. Renowned for its 19th-century limestone architecture and the stunning Elora Gorge, the village is often referred to as "Ontario's most beautiful village. "Don't Miss Out! Schedule your private showing today! (id:50886)
Property Details
| MLS® Number | X11985357 |
| Property Type | Single Family |
| Community Name | Elora/Salem |
| Features | Sump Pump |
| Parking Space Total | 6 |
Building
| Bathroom Total | 3 |
| Bedrooms Above Ground | 2 |
| Bedrooms Below Ground | 2 |
| Bedrooms Total | 4 |
| Amenities | Fireplace(s) |
| Appliances | Water Heater, Garage Door Opener Remote(s), Central Vacuum, Dishwasher, Dryer, Garage Door Opener, Refrigerator, Stove, Washer, Window Coverings |
| Architectural Style | Bungalow |
| Basement Development | Finished |
| Basement Type | Full (finished) |
| Construction Style Attachment | Detached |
| Cooling Type | Central Air Conditioning, Ventilation System |
| Exterior Finish | Brick |
| Fireplace Present | Yes |
| Fireplace Total | 1 |
| Flooring Type | Tile, Carpeted, Laminate |
| Foundation Type | Poured Concrete |
| Heating Fuel | Natural Gas |
| Heating Type | Forced Air |
| Stories Total | 1 |
| Size Interior | 3,000 - 3,500 Ft2 |
| Type | House |
| Utility Water | Municipal Water |
Parking
| Garage |
Land
| Acreage | No |
| Sewer | Sanitary Sewer |
| Size Depth | 108 Ft ,9 In |
| Size Frontage | 69 Ft ,1 In |
| Size Irregular | 69.1 X 108.8 Ft |
| Size Total Text | 69.1 X 108.8 Ft |
Rooms
| Level | Type | Length | Width | Dimensions |
|---|---|---|---|---|
| Lower Level | Recreational, Games Room | 7.37 m | 5.18 m | 7.37 m x 5.18 m |
| Lower Level | Bathroom | 2.43 m | 1.83 m | 2.43 m x 1.83 m |
| Lower Level | Bedroom 3 | 4.47 m | 3.96 m | 4.47 m x 3.96 m |
| Lower Level | Bedroom 4 | 4.27 m | 3.35 m | 4.27 m x 3.35 m |
| Main Level | Kitchen | 3.66 m | 3.66 m | 3.66 m x 3.66 m |
| Main Level | Dining Room | 4.17 m | 3.91 m | 4.17 m x 3.91 m |
| Main Level | Family Room | 5.38 m | 4.06 m | 5.38 m x 4.06 m |
| Main Level | Primary Bedroom | 5.18 m | 3.81 m | 5.18 m x 3.81 m |
| Main Level | Bedroom 2 | 4.27 m | 3.15 m | 4.27 m x 3.15 m |
| Main Level | Foyer | 3.05 m | 1.73 m | 3.05 m x 1.73 m |
| Main Level | Bathroom | 2.74 m | 1.83 m | 2.74 m x 1.83 m |
| Main Level | Bathroom | 2.43 m | 1.83 m | 2.43 m x 1.83 m |
Contact Us
Contact us for more information
Harpreet Singh
Broker of Record
www.youtube.com/embed/UtmQZmgoNoE
www.singhteamrealty.com/
www.facebook.com/Singhteamrealty
www.youtube.com/@SinghTeamRealty
(647) 649-2251

