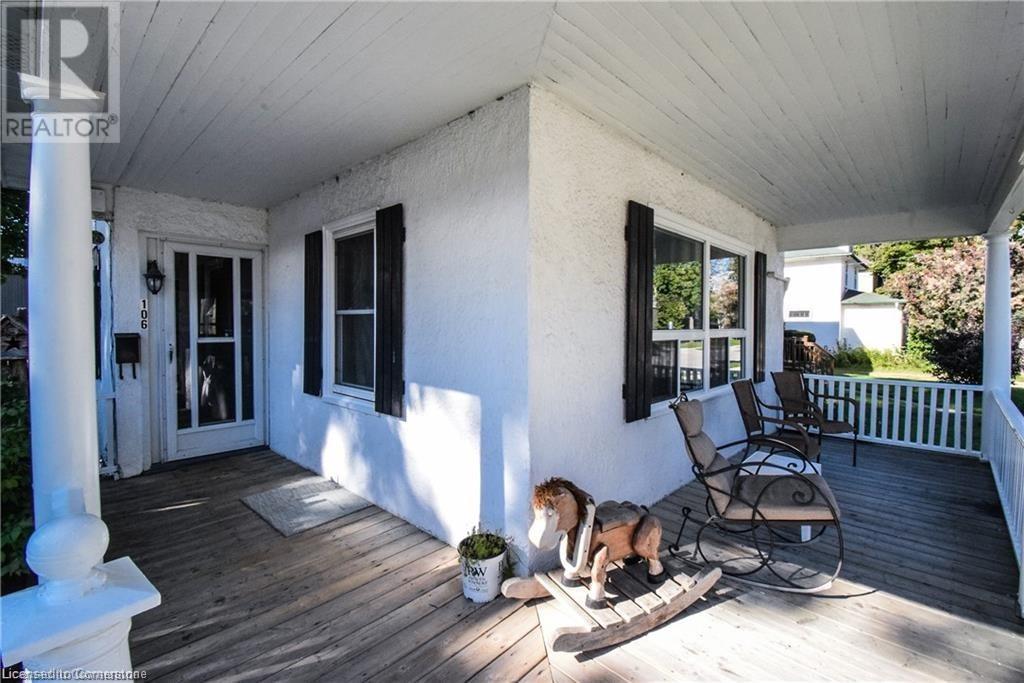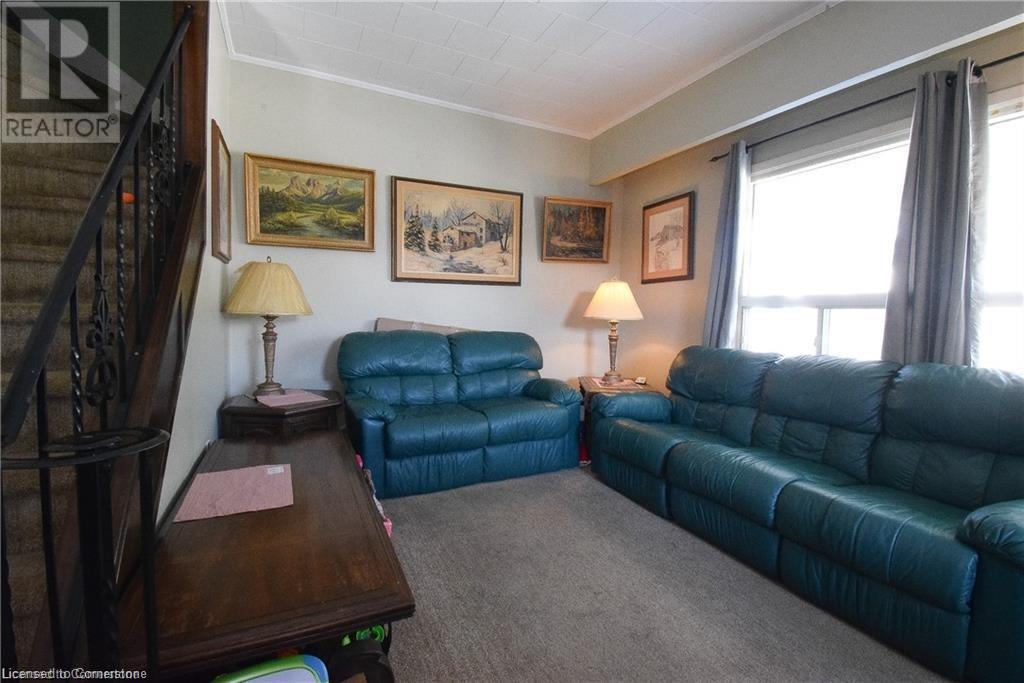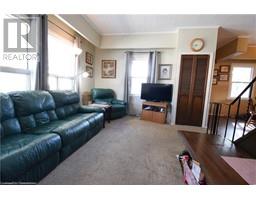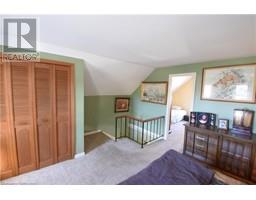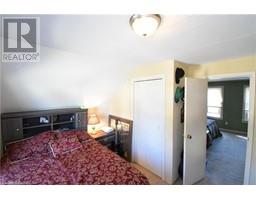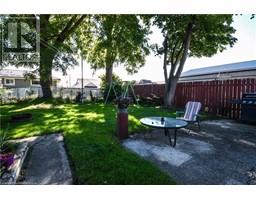106 Forest Street W Dunnville, Ontario N1A 1N8
2 Bedroom
1 Bathroom
1450 sqft
None
Forced Air
$480,000
Ideal Starter home 3 blocks from Downtown on quiet street. Updates over last 10 years include kitche, flooring and painting. Front verandah and detached garage compliment this home. (id:50886)
Property Details
| MLS® Number | 40654472 |
| Property Type | Single Family |
| AmenitiesNearBy | Golf Nearby, Hospital, Schools, Shopping |
| EquipmentType | None |
| Features | Crushed Stone Driveway |
| ParkingSpaceTotal | 2 |
| RentalEquipmentType | None |
Building
| BathroomTotal | 1 |
| BedroomsAboveGround | 2 |
| BedroomsTotal | 2 |
| Appliances | Window Coverings |
| BasementDevelopment | Unfinished |
| BasementType | Crawl Space (unfinished) |
| ConstructionStyleAttachment | Detached |
| CoolingType | None |
| ExteriorFinish | Stucco |
| FoundationType | Block |
| HeatingType | Forced Air |
| StoriesTotal | 2 |
| SizeInterior | 1450 Sqft |
| Type | House |
| UtilityWater | Municipal Water |
Parking
| Detached Garage |
Land
| Acreage | No |
| LandAmenities | Golf Nearby, Hospital, Schools, Shopping |
| Sewer | Municipal Sewage System |
| SizeDepth | 70 Ft |
| SizeFrontage | 59 Ft |
| SizeTotalText | Under 1/2 Acre |
| ZoningDescription | R1 |
Rooms
| Level | Type | Length | Width | Dimensions |
|---|---|---|---|---|
| Second Level | Bedroom | 10'0'' x 15'2'' | ||
| Second Level | Primary Bedroom | 13'0'' x 10'2'' | ||
| Main Level | 4pc Bathroom | 6'6'' x 6'1'' | ||
| Main Level | Laundry Room | 11' x 6' | ||
| Main Level | Living Room | 13'7'' x 15'4'' | ||
| Main Level | Dining Room | 11'0'' x 11'8'' | ||
| Main Level | Eat In Kitchen | 15'6'' x 9'7'' |
https://www.realtor.ca/real-estate/27476669/106-forest-street-w-dunnville
Interested?
Contact us for more information
Rob Shirton
Salesperson
Royal LePage NRC Realty
209 Broad Street East
Dunnville, Ontario N1A 1E8
209 Broad Street East
Dunnville, Ontario N1A 1E8
Dawn Mcilravey-Shirton
Salesperson
Royal LePage NRC Realty
209 Broad Street East
Dunnville, Ontario N1A 1E8
209 Broad Street East
Dunnville, Ontario N1A 1E8






