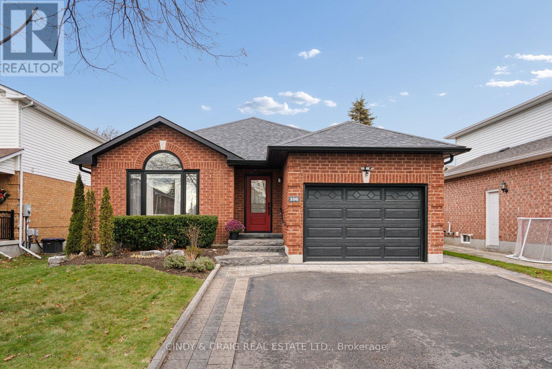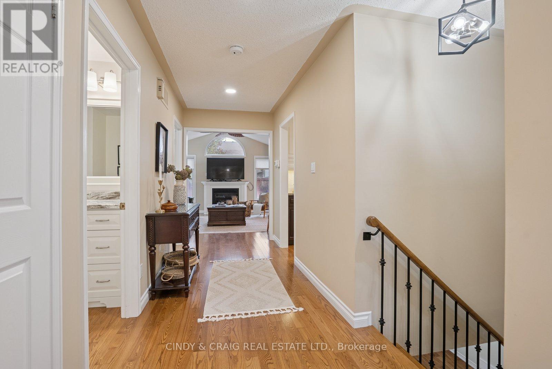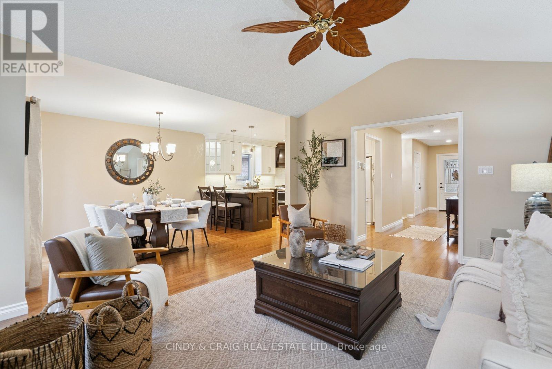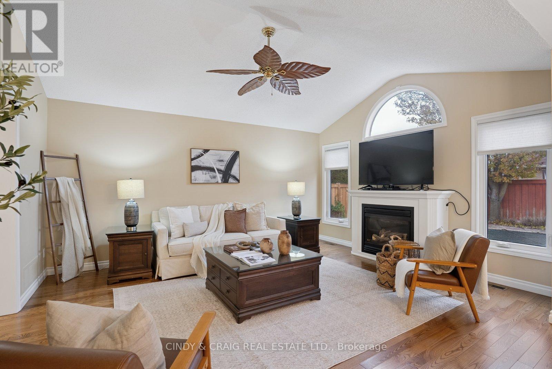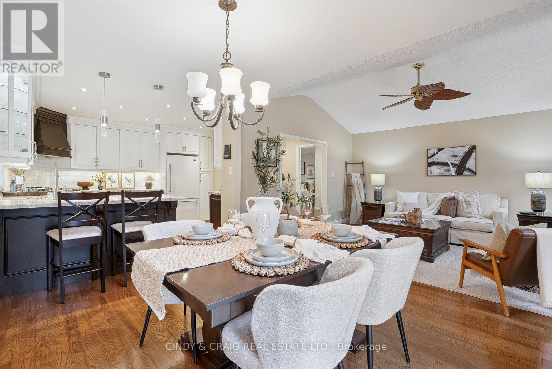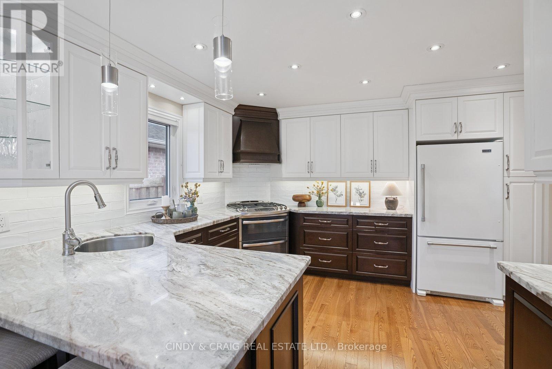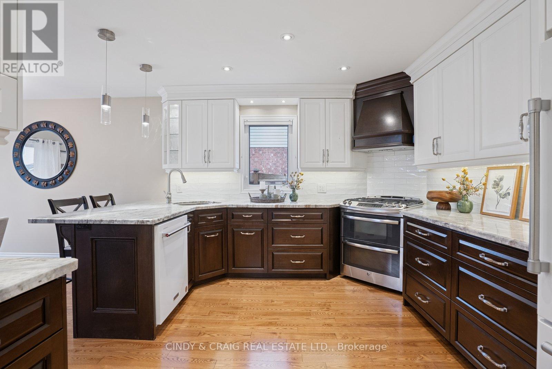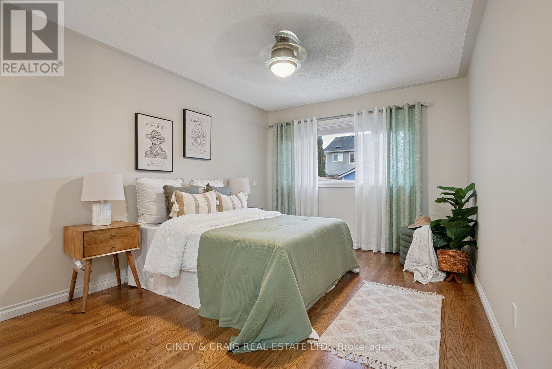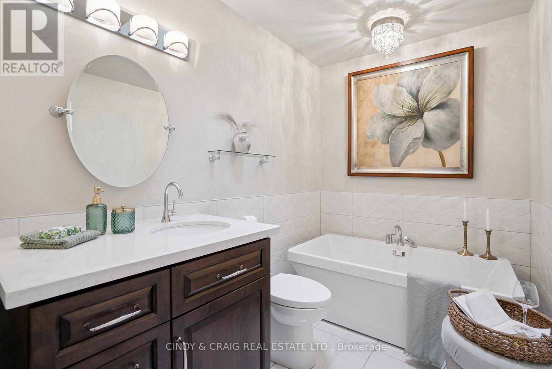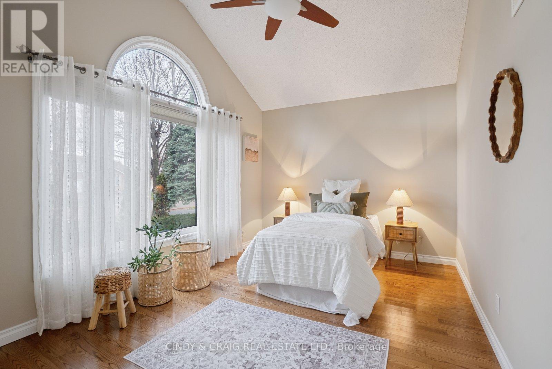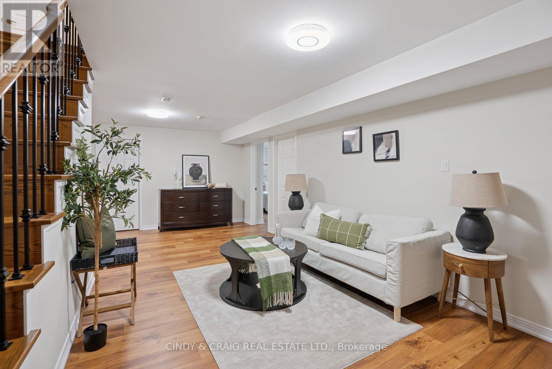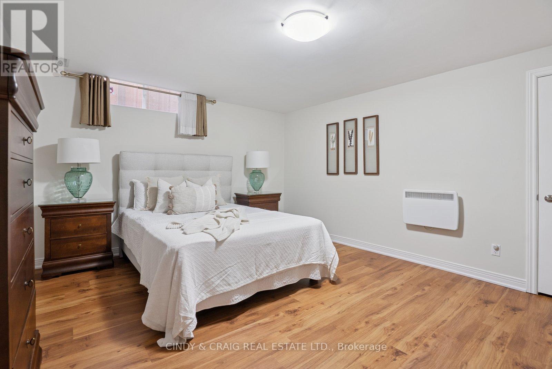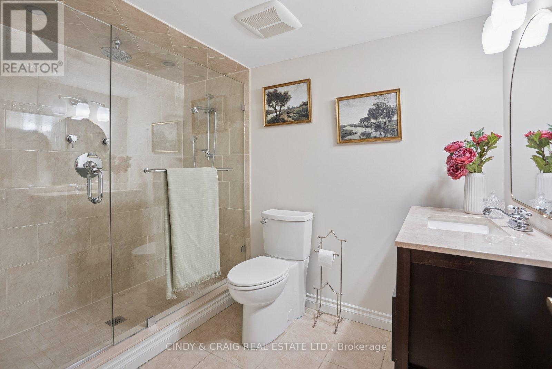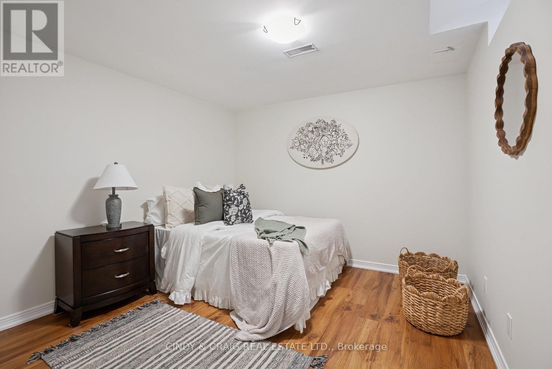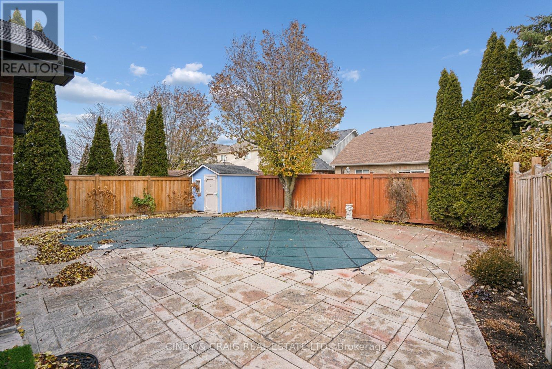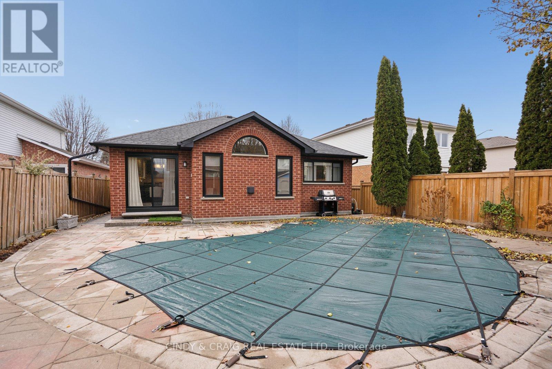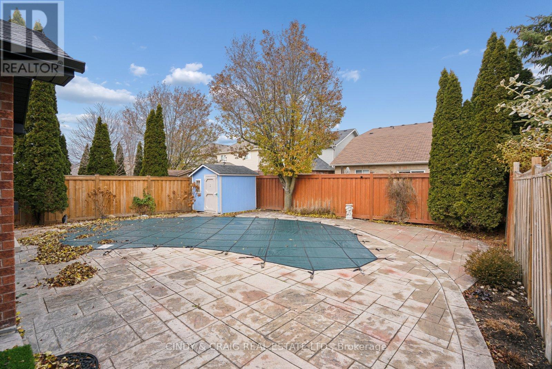106 George Reynolds Drive Clarington, Ontario L1E 2E2
$899,900
Welcome to 106 George Reynolds Dr. - a beautifully maintained home in one of Courtice's sought-after neighbourhoods. This spacious property offers a bright, functional layout with generous room sizes and thoughtful upgrades throughout. Step inside to a warm, open main floor featuring a sun-filled living and dining area, perfect for gatherings. The kitchen offers ample cabinet space, a breakfast area, and a walkout to a fully fenced backyard - ideal for summer entertaining. 2 well-appointed bedrooms including a primary suite with double closet and a private 3-pc ensuite. The finished basement add fantastic extra living space with a rec room, 2 additional bedrooms and storage. Located in a friendly, family-oriented community closet to top-rated schools, parks, shopping and transit - this home delivers comfort, convenience, and exceptional value. Don't miss your chance to move into this prime Courtice location! Extras: Furnace (2023), A/C (2023) (id:50886)
Open House
This property has open houses!
2:00 pm
Ends at:4:00 pm
Property Details
| MLS® Number | E12584990 |
| Property Type | Single Family |
| Community Name | Courtice |
| Features | Irregular Lot Size |
| Parking Space Total | 3 |
| Pool Type | Inground Pool |
Building
| Bathroom Total | 3 |
| Bedrooms Above Ground | 2 |
| Bedrooms Below Ground | 2 |
| Bedrooms Total | 4 |
| Amenities | Fireplace(s) |
| Appliances | Central Vacuum, Dishwasher, Dryer, Stove, Washer, Refrigerator |
| Architectural Style | Bungalow |
| Basement Development | Finished |
| Basement Type | N/a (finished) |
| Construction Style Attachment | Detached |
| Cooling Type | Central Air Conditioning |
| Exterior Finish | Brick |
| Fireplace Present | Yes |
| Flooring Type | Hardwood, Laminate |
| Foundation Type | Concrete |
| Heating Fuel | Natural Gas |
| Heating Type | Forced Air |
| Stories Total | 1 |
| Size Interior | 1,100 - 1,500 Ft2 |
| Type | House |
| Utility Water | Municipal Water |
Parking
| Attached Garage | |
| Garage |
Land
| Acreage | No |
| Sewer | Sanitary Sewer |
| Size Depth | 107 Ft ,1 In |
| Size Frontage | 44 Ft ,7 In |
| Size Irregular | 44.6 X 107.1 Ft |
| Size Total Text | 44.6 X 107.1 Ft |
Rooms
| Level | Type | Length | Width | Dimensions |
|---|---|---|---|---|
| Basement | Family Room | 6.89 m | 4.11 m | 6.89 m x 4.11 m |
| Basement | Bedroom 3 | 3.45 m | 2.72 m | 3.45 m x 2.72 m |
| Basement | Bedroom 4 | Measurements not available | ||
| Basement | Office | Measurements not available | ||
| Main Level | Kitchen | 3.97 m | 3.44 m | 3.97 m x 3.44 m |
| Main Level | Great Room | 4.98 m | 4.13 m | 4.98 m x 4.13 m |
| Main Level | Primary Bedroom | 5.31 m | 3.18 m | 5.31 m x 3.18 m |
| Main Level | Bedroom 2 | 4.27 m | 3.1 m | 4.27 m x 3.1 m |
https://www.realtor.ca/real-estate/29145684/106-george-reynolds-drive-clarington-courtice-courtice
Contact Us
Contact us for more information
Cindy Sgroi
Broker
www.cindyandcraig.ca/
204 - 10 Sunray Street
Whitby, Ontario L1N 9B5
(905) 436-9601
(905) 666-8816
www.cindyandcraig.ca
Craig Noftle
Broker of Record
www.cindyandcraig.ca/
204 - 10 Sunray Street
Whitby, Ontario L1N 9B5
(905) 436-9601
(905) 666-8816
www.cindyandcraig.ca

