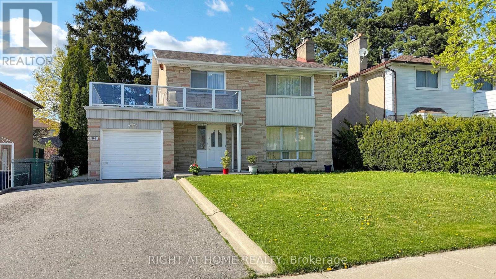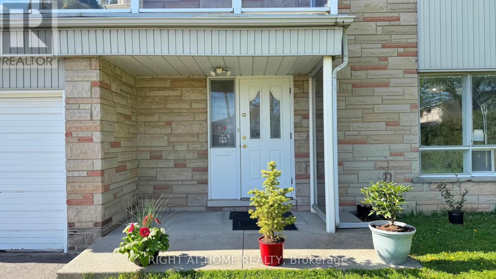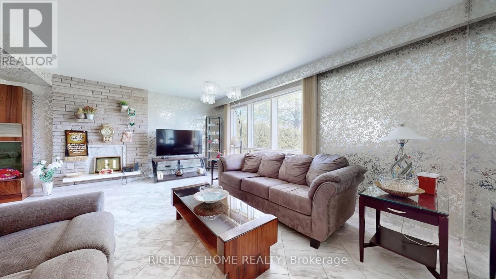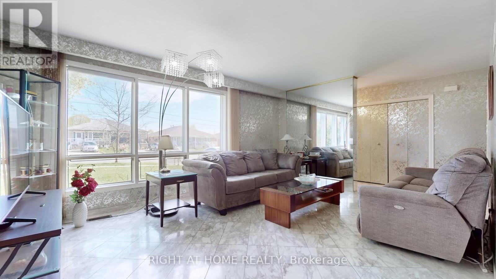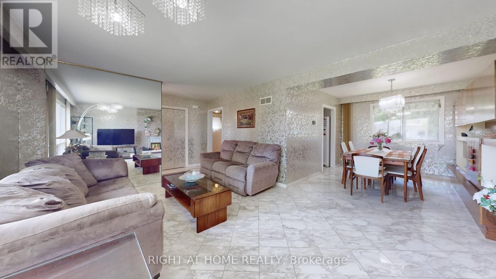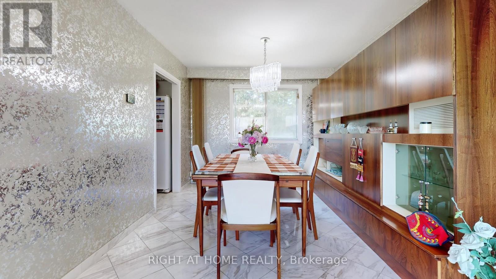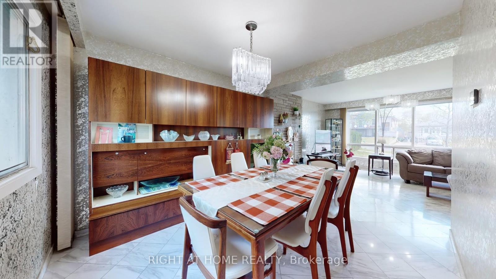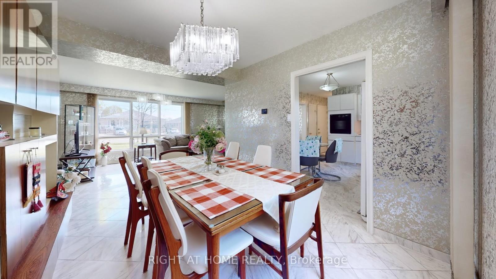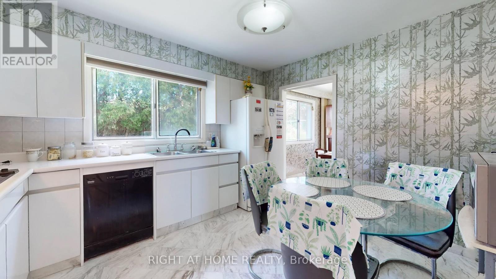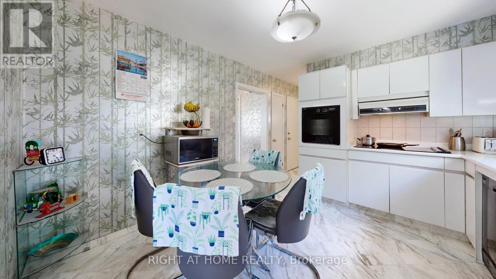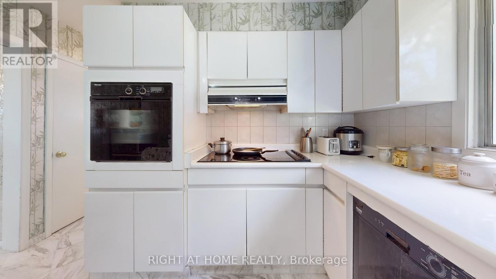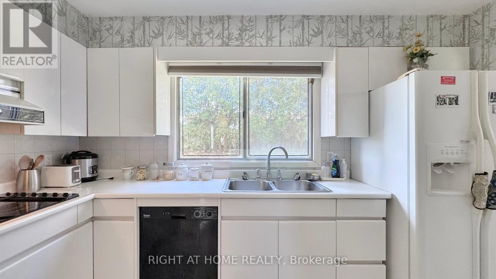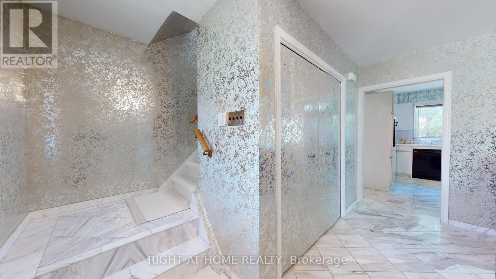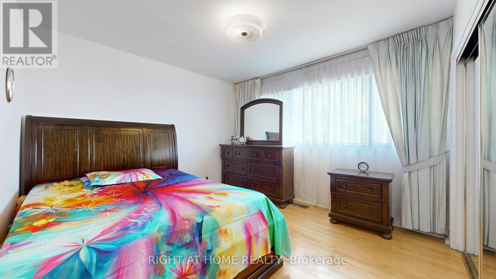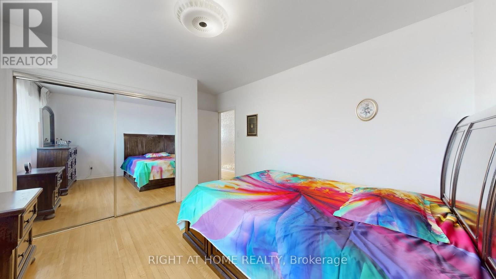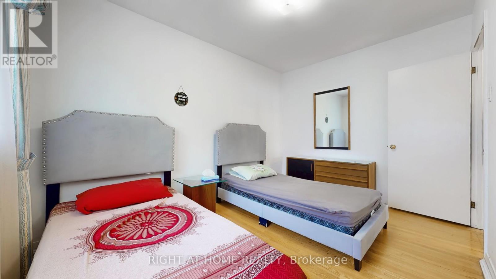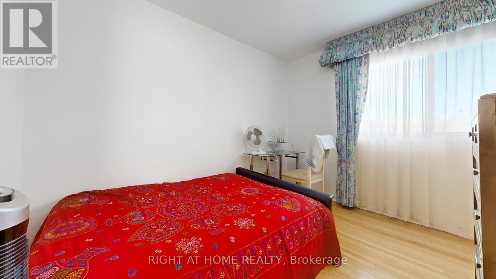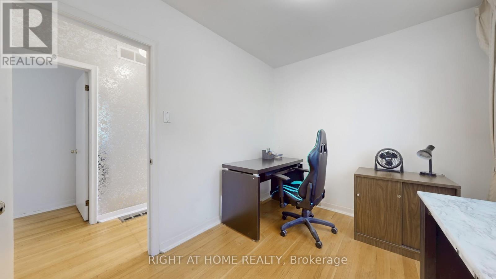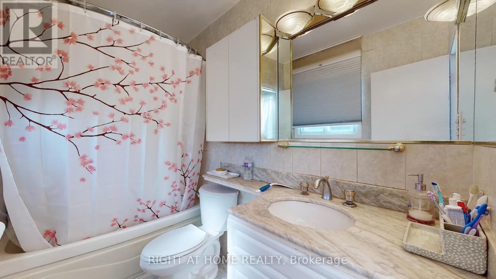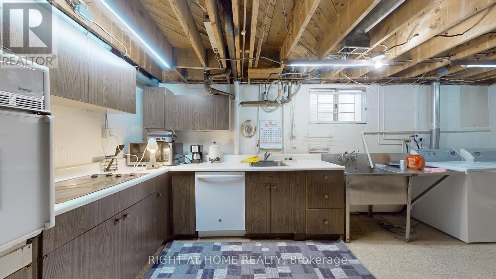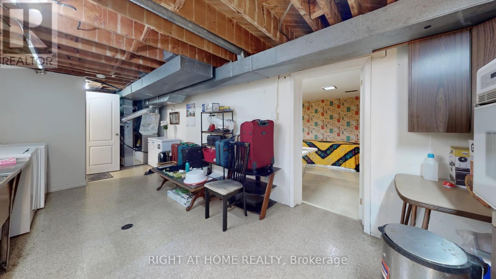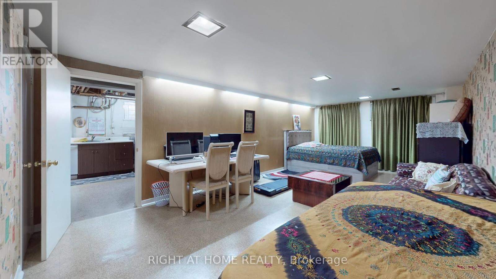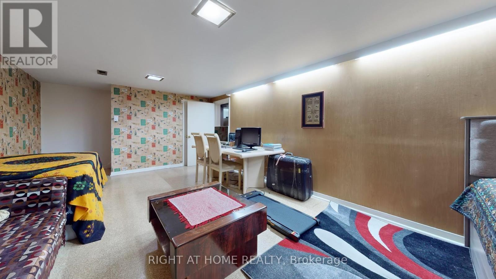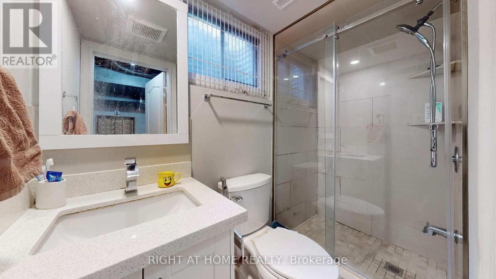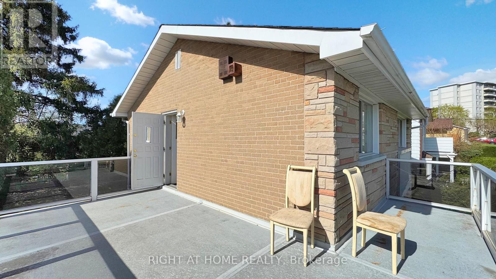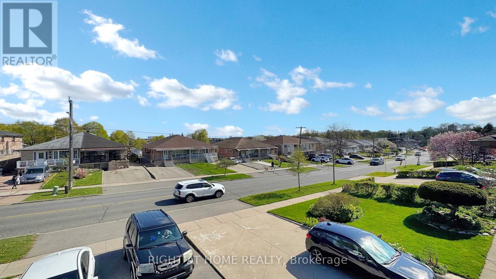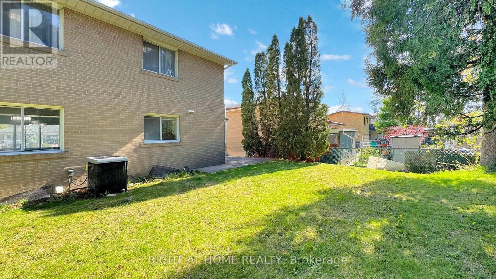106 Grandravine Drive Toronto, Ontario M3J 1B4
$999,900
A Rarely Offered Detached Gem in York University Heights! Step into this beautifully maintained, sun-filled 4-bedroom detached 2-storey home, nestled on a massive 55ft x 109ft south-facing lot! Featuring a spacious upper-level terrace above the garage perfect for outdoor lounging, this home boasts a thoughtfully designed layout with spacious rooms, including a bright open-concept living/dining area featuring elegant marble flooring, perfect for entertaining. Enjoy a modern custom eat-in kitchen with built-in appliances and plenty of storage. Four generously sized bedrooms with ample closet space. The finished basement with a separate entrance, 2nd kitchen, and a large rec room is ideal for extended family living or potential rental income. Located in a highly desirable community just minutes from Finch West Subway Station, Keele Shopping Centre, York University, major highways (400/401/407), the upcoming Finch West LRT, and the new Humber River Hospital. New Roof 2025 and New A/C 2024. (id:50886)
Property Details
| MLS® Number | W12208898 |
| Property Type | Single Family |
| Community Name | York University Heights |
| Parking Space Total | 5 |
Building
| Bathroom Total | 3 |
| Bedrooms Above Ground | 4 |
| Bedrooms Total | 4 |
| Appliances | Dishwasher, Dryer, Microwave, Stove, Washer, Refrigerator |
| Basement Development | Finished |
| Basement Features | Separate Entrance |
| Basement Type | N/a (finished) |
| Construction Style Attachment | Detached |
| Cooling Type | Central Air Conditioning |
| Exterior Finish | Brick |
| Flooring Type | Vinyl, Marble, Hardwood |
| Foundation Type | Unknown |
| Half Bath Total | 1 |
| Heating Fuel | Natural Gas |
| Heating Type | Forced Air |
| Stories Total | 2 |
| Size Interior | 1,500 - 2,000 Ft2 |
| Type | House |
| Utility Water | Municipal Water |
Parking
| Garage |
Land
| Acreage | No |
| Sewer | Sanitary Sewer |
| Size Depth | 109 Ft |
| Size Frontage | 55 Ft |
| Size Irregular | 55 X 109 Ft |
| Size Total Text | 55 X 109 Ft |
Rooms
| Level | Type | Length | Width | Dimensions |
|---|---|---|---|---|
| Second Level | Primary Bedroom | 4.34 m | 3.43 m | 4.34 m x 3.43 m |
| Second Level | Bedroom | 2.98 m | 3.43 m | 2.98 m x 3.43 m |
| Second Level | Bedroom | 2.76 m | 3.84 m | 2.76 m x 3.84 m |
| Second Level | Bedroom | 2.96 m | 2.59 m | 2.96 m x 2.59 m |
| Basement | Recreational, Games Room | 8.27 m | 3.74 m | 8.27 m x 3.74 m |
| Basement | Kitchen | 2.74 m | 3.39 m | 2.74 m x 3.39 m |
| Basement | Laundry Room | 5.52 m | 3.39 m | 5.52 m x 3.39 m |
| Main Level | Dining Room | 3.06 m | 3.48 m | 3.06 m x 3.48 m |
| Main Level | Kitchen | 3.71 m | 3.36 m | 3.71 m x 3.36 m |
| Main Level | Living Room | 5.31 m | 3.83 m | 5.31 m x 3.83 m |
Contact Us
Contact us for more information
Farid Muhtat
Broker
www.farid.realtor/
www.facebook.com/Farid.Muhtat.Realtor
www.linkedin.com/in/faridmuhtat/
1396 Don Mills Rd Unit B-121
Toronto, Ontario M3B 0A7
(416) 391-3232
(416) 391-0319
www.rightathomerealty.com/

