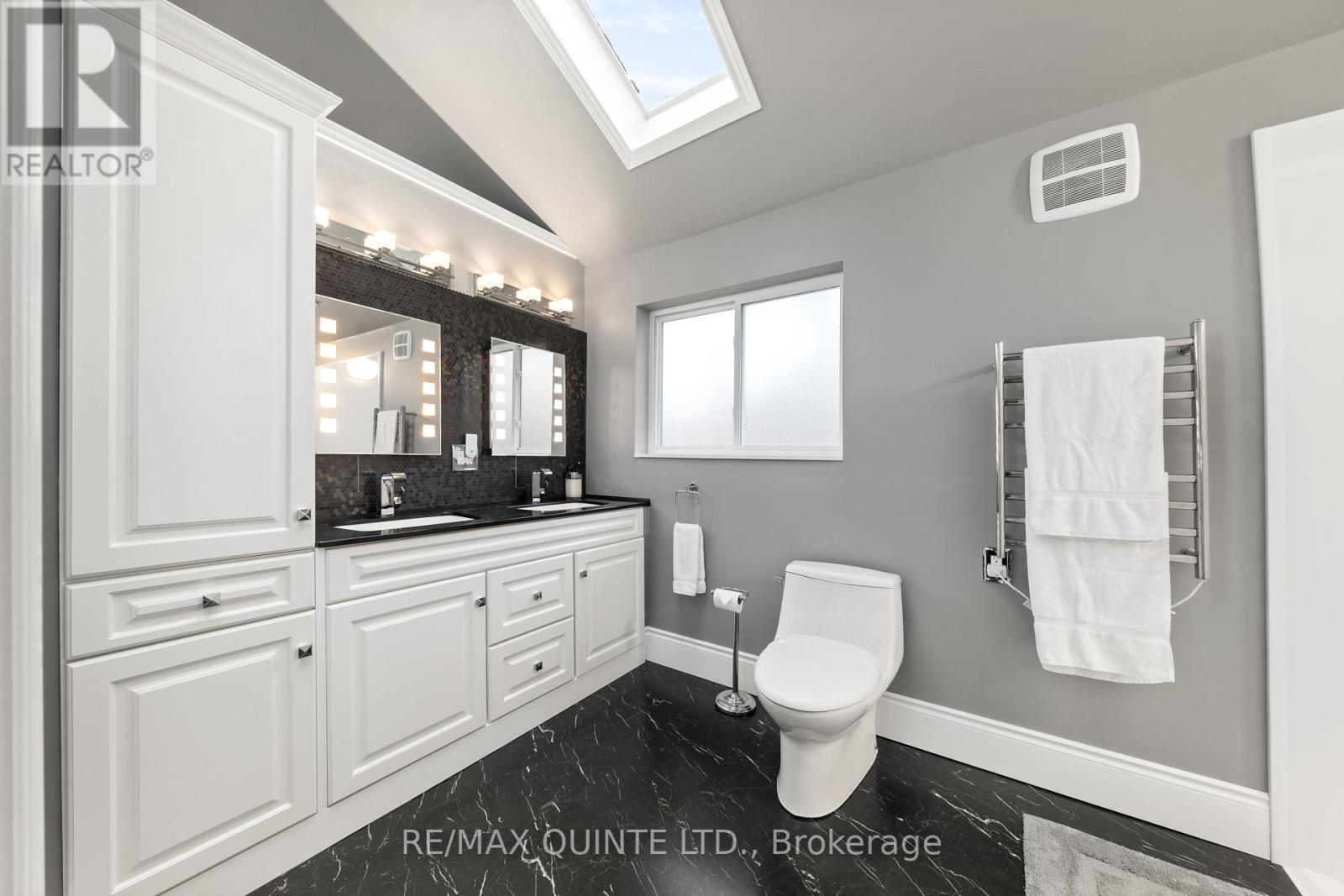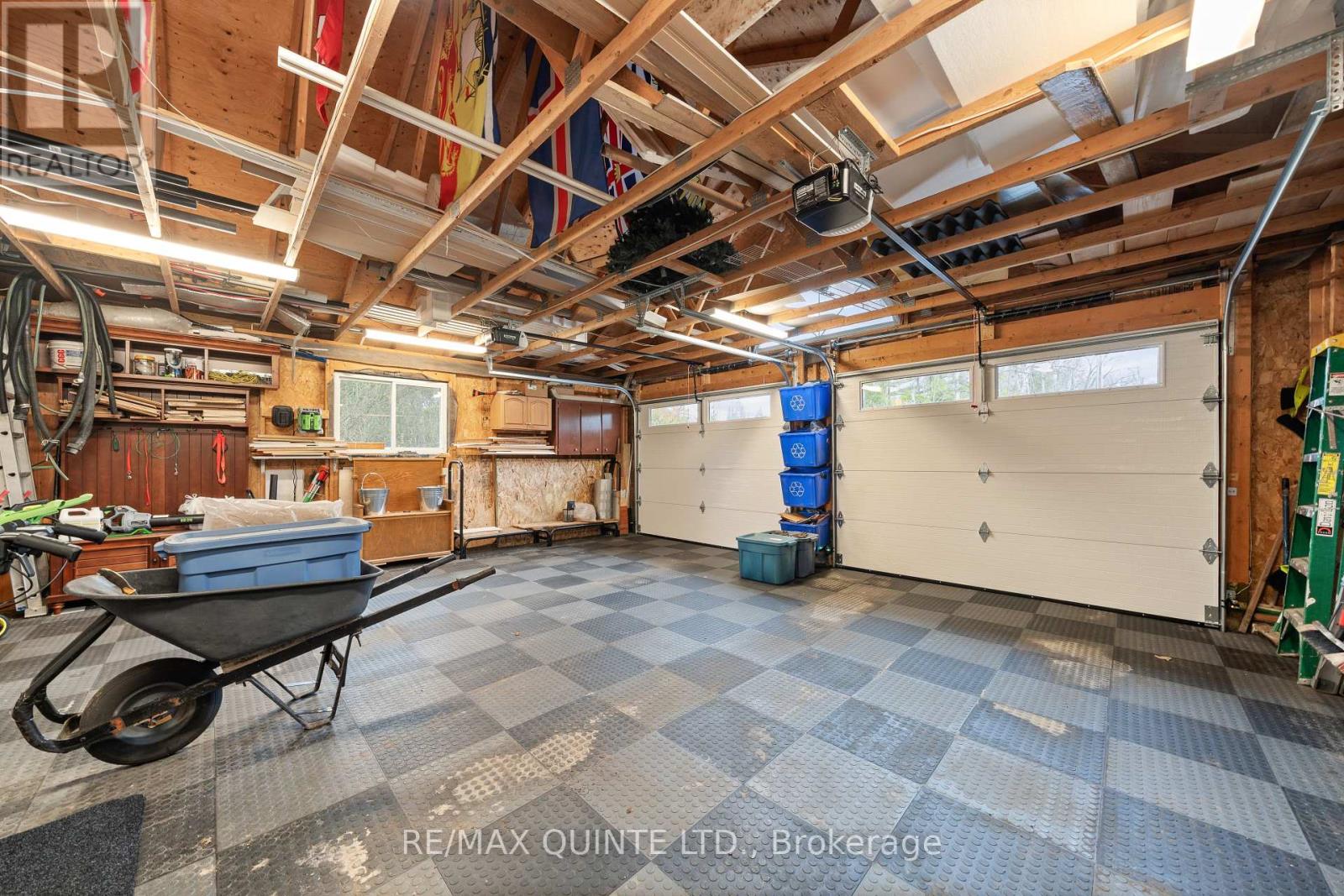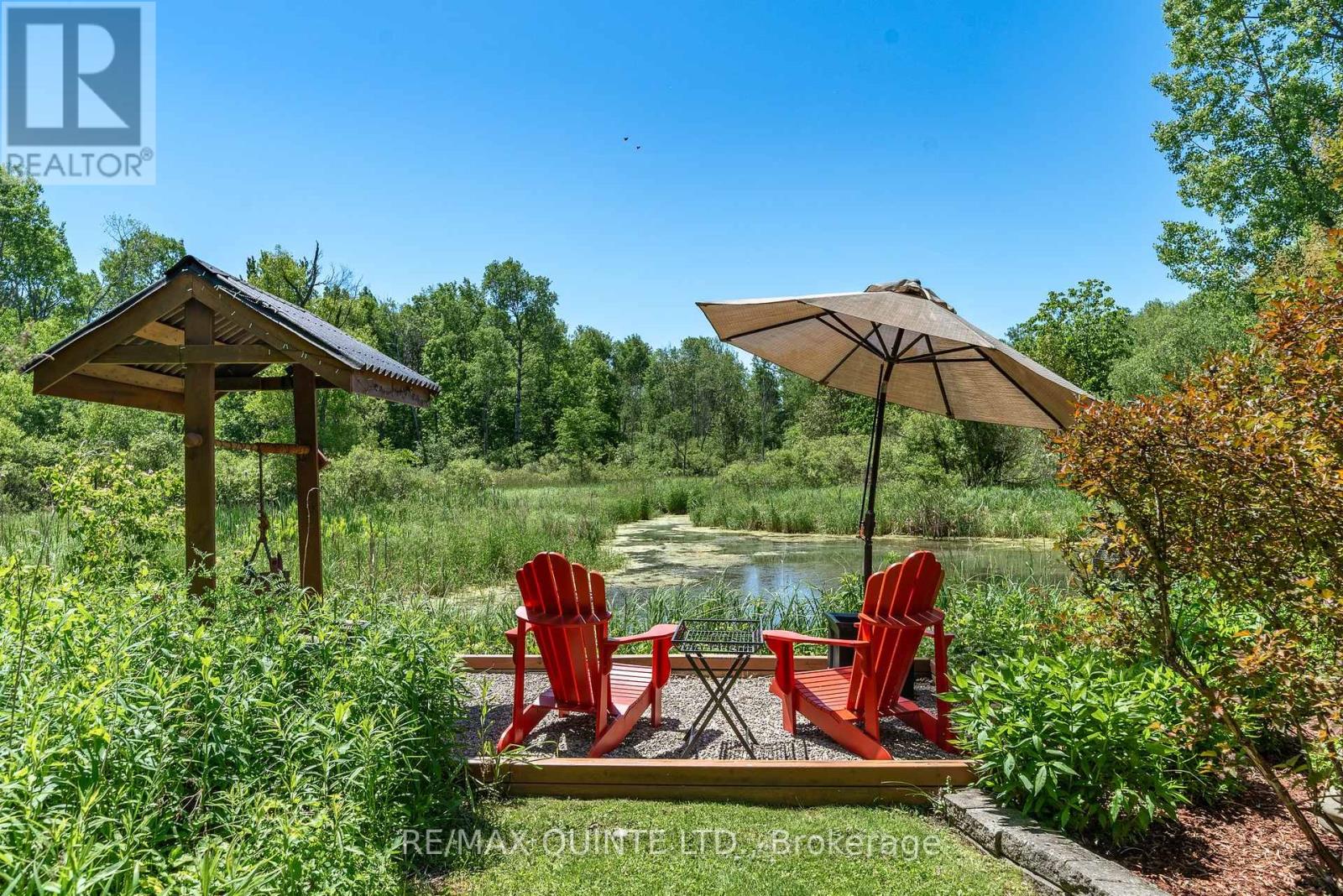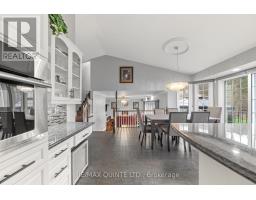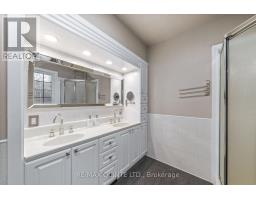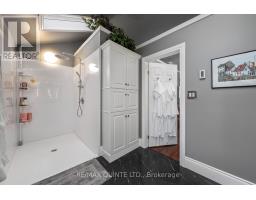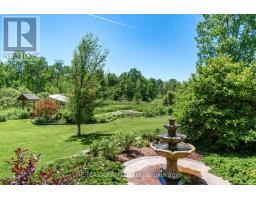5 Bedroom
4 Bathroom
Fireplace
Central Air Conditioning
Heat Pump
Acreage
$990,000
Experience the best of rural living in an immaculately maintained and thoughtfully updated five bedroom smart home with over 3,100 sq. ft. of living space. 106 Halloway Road features an updated kitchen, sun soaked south-facing rear exposure, a primary suite of over 430 sq. ft. with luxurious ensuite with heated floors and a walk-in closet, and stunning landscaping with beautiful gardens and custom stamped concrete patio and walkways. Office/library alternative use as 5th bedroom with ensuite and large closet. Enjoy your morning coffee on the shore of your personal pond and nature oasis. A two car attached garage with extra storage and a separate workshop space can hold all your toys and lawn equipment. This property is a nature lover's paradise on over 3 acres of land backing onto the Trail of Two Lakes. Located less than 15 minutes from Belleville, 10 minutes north of the 401, and 5 minutes to the nearest grocery store. Must view in person to appreciate this home. **** EXTRAS **** Additional features: Smart home technology throughout, high speed internet, immaculate maintenance records, high-end finishings, stainless steel appliances, vaulted ceilings in kitchen, propane Generac generator, and so much more. (id:50886)
Property Details
|
MLS® Number
|
X9034433 |
|
Property Type
|
Single Family |
|
Features
|
Wooded Area, Irregular Lot Size, Partially Cleared, Open Space, Lighting, Level, Guest Suite, Sauna |
|
ParkingSpaceTotal
|
14 |
|
Structure
|
Patio(s), Drive Shed, Shed |
|
ViewType
|
View |
Building
|
BathroomTotal
|
4 |
|
BedroomsAboveGround
|
5 |
|
BedroomsTotal
|
5 |
|
Amenities
|
Fireplace(s) |
|
Appliances
|
Central Vacuum, Range, Water Heater, Water Treatment |
|
BasementDevelopment
|
Unfinished |
|
BasementType
|
Partial (unfinished) |
|
ConstructionStyleAttachment
|
Detached |
|
ConstructionStyleSplitLevel
|
Sidesplit |
|
CoolingType
|
Central Air Conditioning |
|
ExteriorFinish
|
Brick, Vinyl Siding |
|
FireProtection
|
Alarm System, Smoke Detectors, Security System |
|
FireplacePresent
|
Yes |
|
FireplaceTotal
|
4 |
|
FireplaceType
|
Woodstove |
|
FoundationType
|
Concrete |
|
HalfBathTotal
|
2 |
|
HeatingFuel
|
Electric |
|
HeatingType
|
Heat Pump |
|
Type
|
House |
|
UtilityPower
|
Generator |
Parking
Land
|
Acreage
|
Yes |
|
Sewer
|
Septic System |
|
SizeDepth
|
1002 Ft |
|
SizeFrontage
|
256 Ft |
|
SizeIrregular
|
256 X 1002 Ft |
|
SizeTotalText
|
256 X 1002 Ft|2 - 4.99 Acres |
|
SurfaceWater
|
Lake/pond |
|
ZoningDescription
|
Rr & Psw |
Rooms
| Level |
Type |
Length |
Width |
Dimensions |
|
Main Level |
Family Room |
9.34 m |
5.7 m |
9.34 m x 5.7 m |
|
Main Level |
Sunroom |
5.05 m |
4.47 m |
5.05 m x 4.47 m |
|
Main Level |
Kitchen |
4.26 m |
3.19 m |
4.26 m x 3.19 m |
|
Main Level |
Eating Area |
4.87 m |
3.13 m |
4.87 m x 3.13 m |
|
Main Level |
Living Room |
7.08 m |
4.66 m |
7.08 m x 4.66 m |
|
Main Level |
Office |
4.73 m |
3.38 m |
4.73 m x 3.38 m |
|
Main Level |
Dining Room |
3.71 m |
3.68 m |
3.71 m x 3.68 m |
|
Main Level |
Bedroom |
5.28 m |
4.79 m |
5.28 m x 4.79 m |
Utilities
|
DSL*
|
Available |
|
Wireless
|
Available |
https://www.realtor.ca/real-estate/27160122/106-halloway-road-quinte-west





























