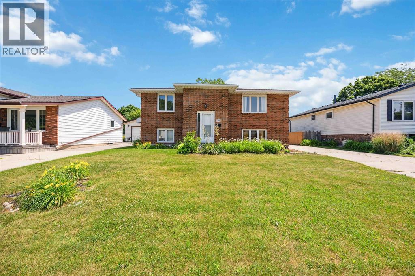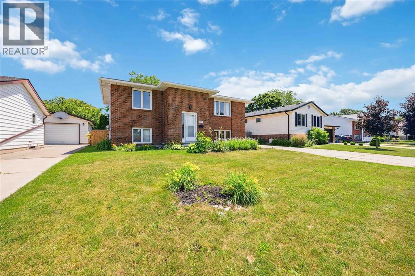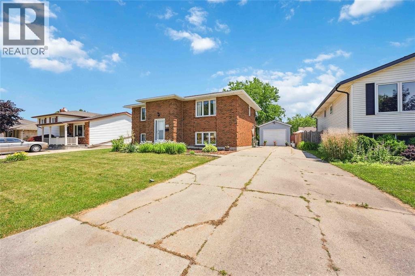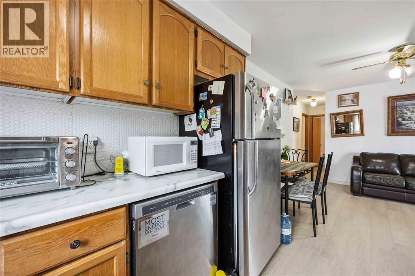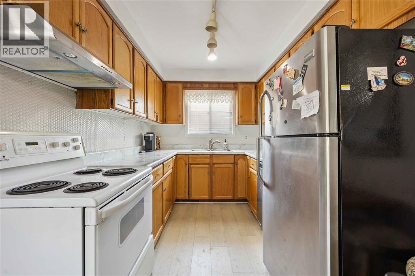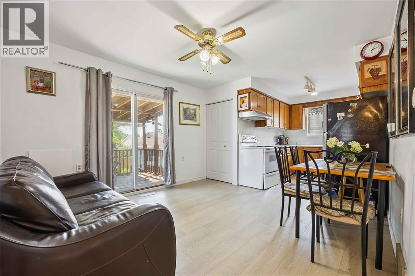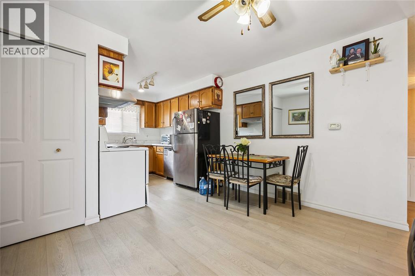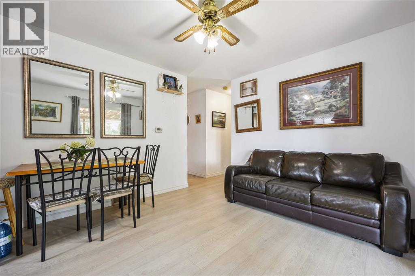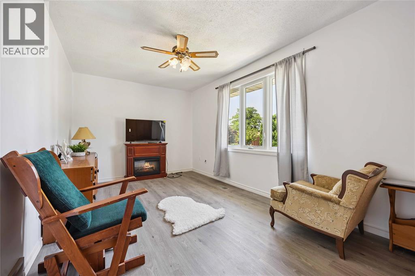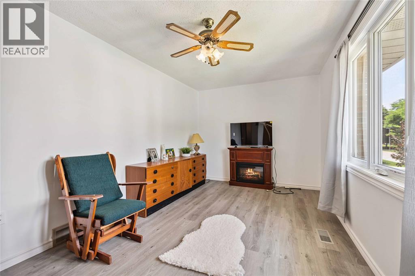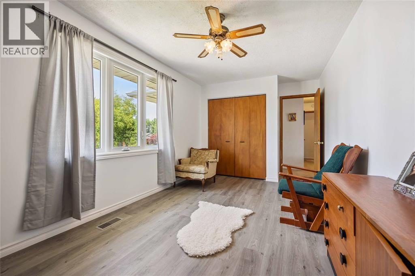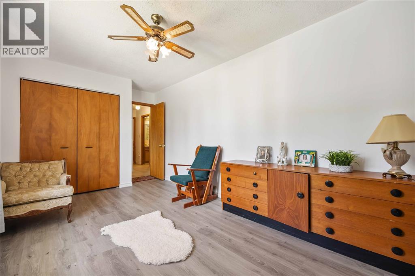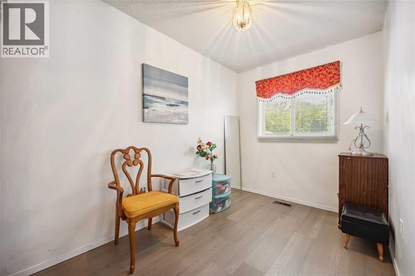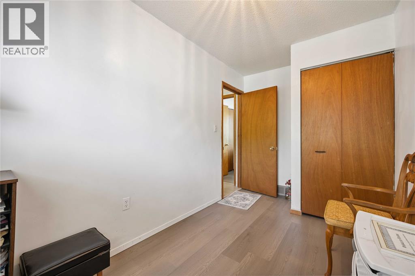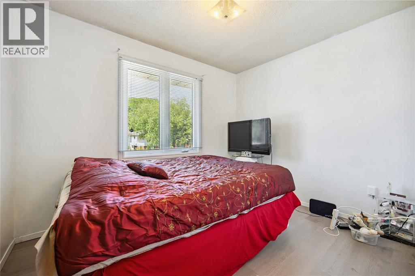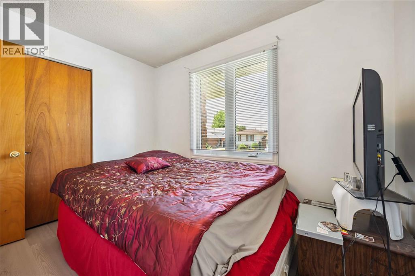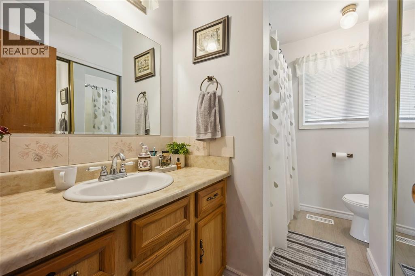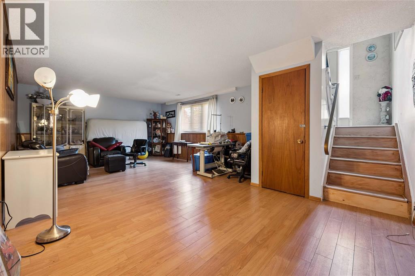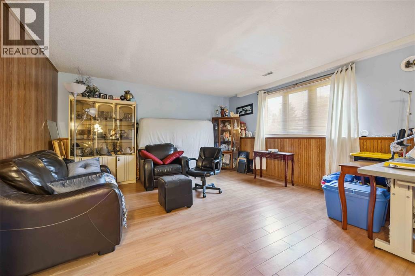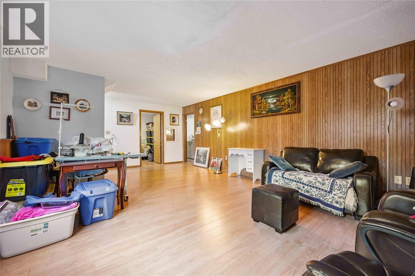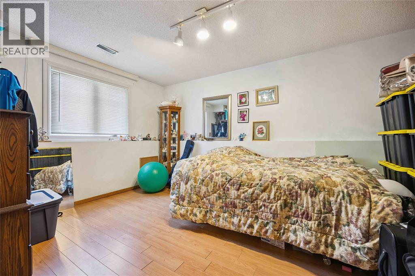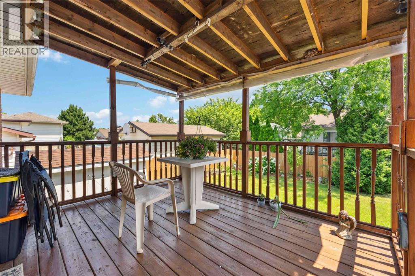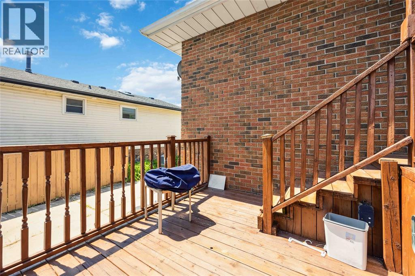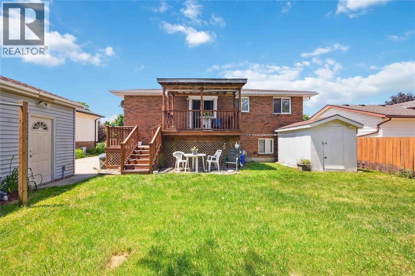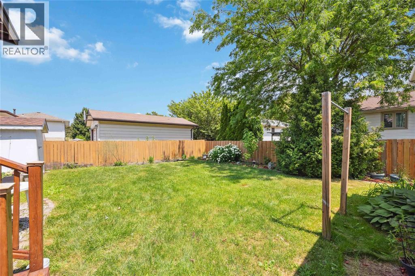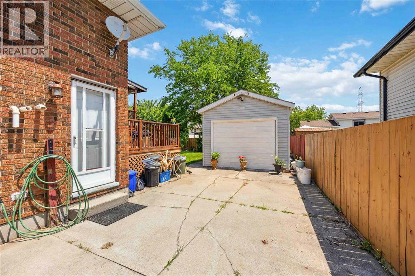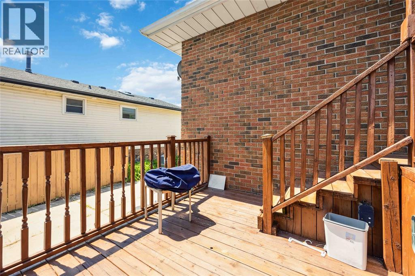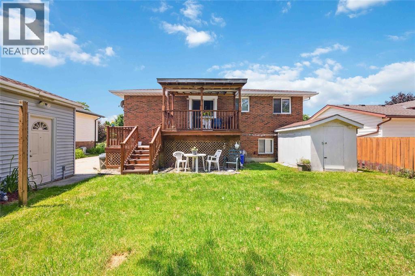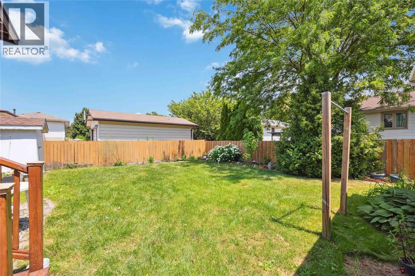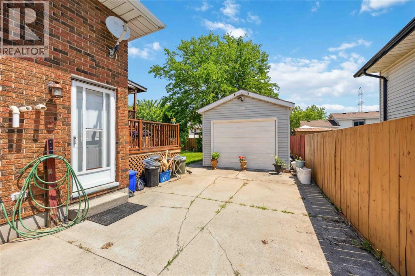106 Hastings Crescent Sarnia, Ontario N7S 5K5
4 Bedroom
2 Bathroom
Raised Ranch
Central Air Conditioning
Forced Air
$449,000
New windows(2025),New flooring on main level(2024),Shingles5yearsold (id:50886)
Property Details
| MLS® Number | 25020632 |
| Property Type | Single Family |
| Features | Concrete Driveway |
Building
| Bathroom Total | 2 |
| Bedrooms Above Ground | 3 |
| Bedrooms Below Ground | 1 |
| Bedrooms Total | 4 |
| Appliances | Dishwasher, Dryer, Freezer, Refrigerator, Stove, Washer |
| Architectural Style | Raised Ranch |
| Constructed Date | 1983 |
| Construction Style Attachment | Detached |
| Cooling Type | Central Air Conditioning |
| Exterior Finish | Brick |
| Flooring Type | Laminate |
| Foundation Type | Concrete |
| Half Bath Total | 1 |
| Heating Fuel | Natural Gas |
| Heating Type | Forced Air |
| Type | House |
Parking
| Garage |
Land
| Acreage | No |
| Sewer | Unknown |
| Size Irregular | 61.66 X 100 |
| Size Total Text | 61.66 X 100 |
| Zoning Description | R1-2 |
Rooms
| Level | Type | Length | Width | Dimensions |
|---|---|---|---|---|
| Lower Level | Laundry Room | 7.19 x 7.95 | ||
| Lower Level | Bedroom | 4.54 x 3.20 | ||
| Lower Level | Recreation Room | 7.53 x 4.60 | ||
| Main Level | Living Room | 3.63 x 5.06 | ||
| Main Level | Kitchen | 2.93 x 2.44 | ||
| Main Level | Bedroom | 3.32 x 2.50 | ||
| Main Level | Bedroom | 4.02 x 2.19 | ||
| Main Level | Primary Bedroom | 5.48 x 2.96 |
https://www.realtor.ca/real-estate/28733378/106-hastings-crescent-sarnia
Contact Us
Contact us for more information
Claire Bruno
Broker of Record
Initia Real Estate (Ontario) Ltd.
795 Exmouth Street
Sarnia, Ontario N7T 7B7
795 Exmouth Street
Sarnia, Ontario N7T 7B7
(416) 402-3809

