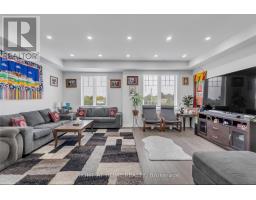106 Hibiscus Lane Hamilton, Ontario L0A 0A3
4 Bedroom
4 Bathroom
Central Air Conditioning
Forced Air
Landscaped
$850,000
Welcome to 106 Hibiscus Lane, a 4 bedroom and 4 bath modern townhouse in a sought-after Hamilton community. Featuring an open-concept layout, a gourmet kitchen, and spacious bedrooms. Conveniently located near parks, schools, shopping, and major highways. This stylish home is ideal for families and professionals alike!Don't miss out on this fantastic opportunity to own a gem in a family-friendly neighbourhood!Don't miss out on this fantastic opportunity to own a gem in a family-friendly neighbourhood! (id:50886)
Property Details
| MLS® Number | X9383406 |
| Property Type | Single Family |
| Community Name | Vincent |
| ParkingSpaceTotal | 2 |
| Structure | Deck |
Building
| BathroomTotal | 4 |
| BedroomsAboveGround | 4 |
| BedroomsTotal | 4 |
| Appliances | Water Heater, Dryer, Range, Washer |
| BasementDevelopment | Unfinished |
| BasementType | N/a (unfinished) |
| ConstructionStyleAttachment | Attached |
| CoolingType | Central Air Conditioning |
| ExteriorFinish | Aluminum Siding |
| FoundationType | Block |
| HalfBathTotal | 1 |
| HeatingFuel | Natural Gas |
| HeatingType | Forced Air |
| StoriesTotal | 3 |
| Type | Row / Townhouse |
| UtilityWater | Municipal Water |
Parking
| Attached Garage |
Land
| Acreage | No |
| LandscapeFeatures | Landscaped |
| Sewer | Sanitary Sewer |
| SizeDepth | 105 Ft |
| SizeFrontage | 20 Ft |
| SizeIrregular | 20 X 105 Ft |
| SizeTotalText | 20 X 105 Ft |
Rooms
| Level | Type | Length | Width | Dimensions |
|---|---|---|---|---|
| Second Level | Living Room | 5.8 m | 5.78 m | 5.8 m x 5.78 m |
| Second Level | Kitchen | 5.23 m | 4 m | 5.23 m x 4 m |
| Second Level | Dining Room | 5.25 m | 2.32 m | 5.25 m x 2.32 m |
| Third Level | Bedroom | 5.03 m | 3.74 m | 5.03 m x 3.74 m |
| Third Level | Bedroom 2 | 4.97 m | 2.9 m | 4.97 m x 2.9 m |
| Third Level | Bedroom 3 | 3.74 m | 2.83 m | 3.74 m x 2.83 m |
| Ground Level | Bedroom 4 | 3.75 m | 4.05 m | 3.75 m x 4.05 m |
https://www.realtor.ca/real-estate/27507090/106-hibiscus-lane-hamilton-vincent-vincent
Interested?
Contact us for more information
Rigchock Tenzin
Salesperson
Right At Home Realty
1396 Don Mills Rd Unit B-121
Toronto, Ontario M3B 0A7
1396 Don Mills Rd Unit B-121
Toronto, Ontario M3B 0A7























































