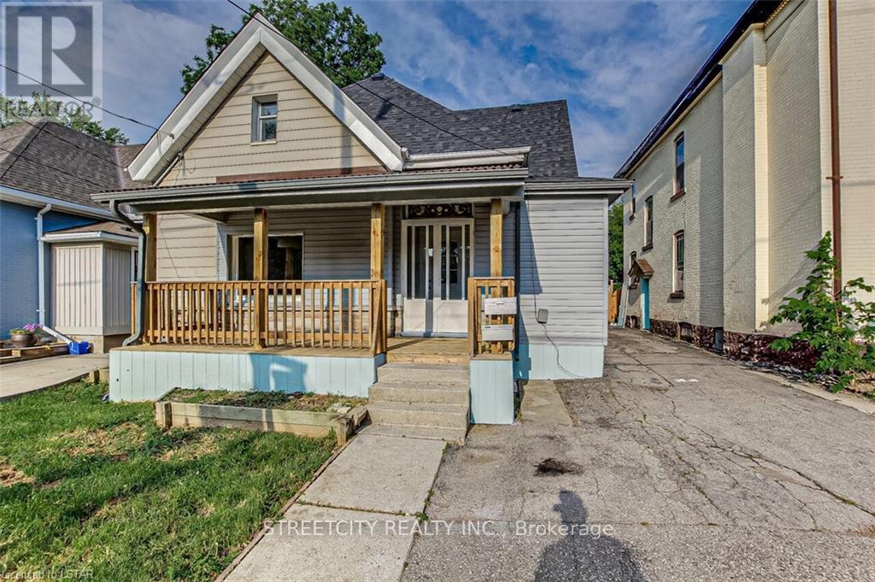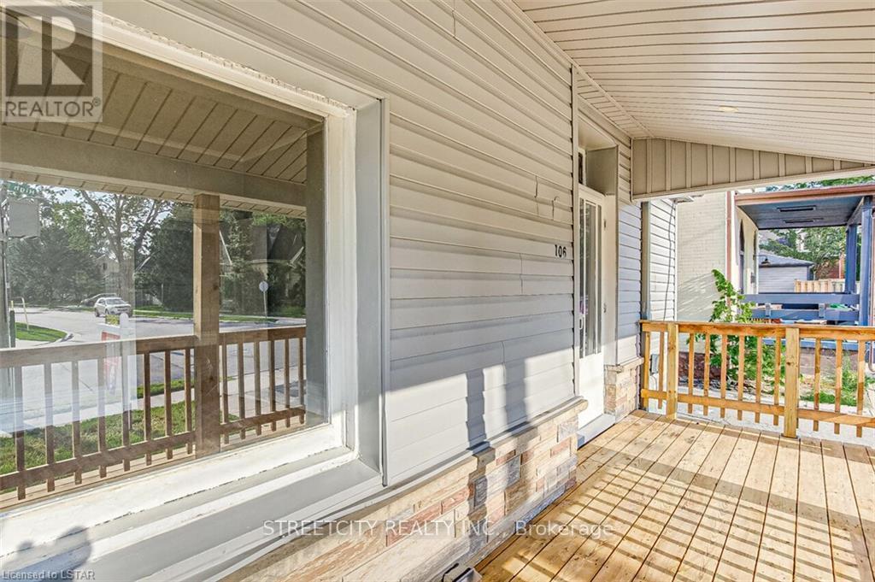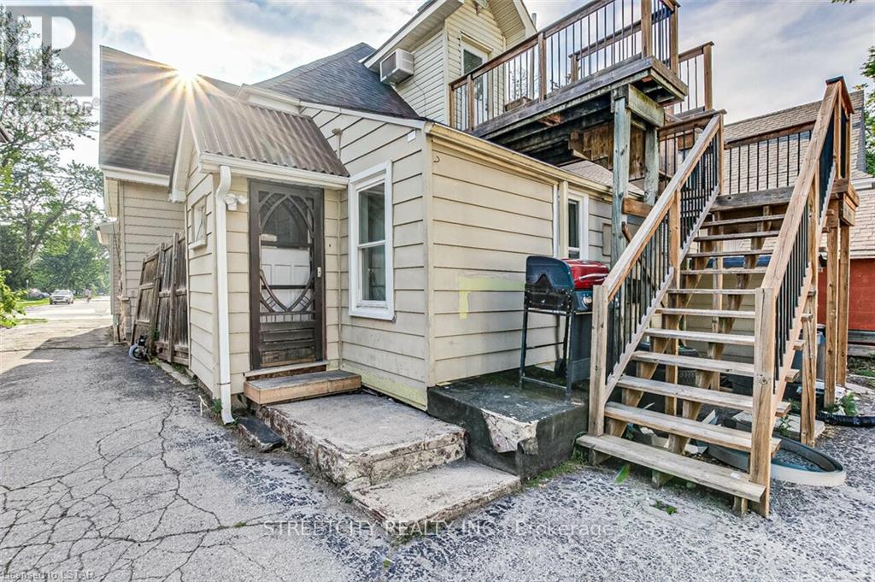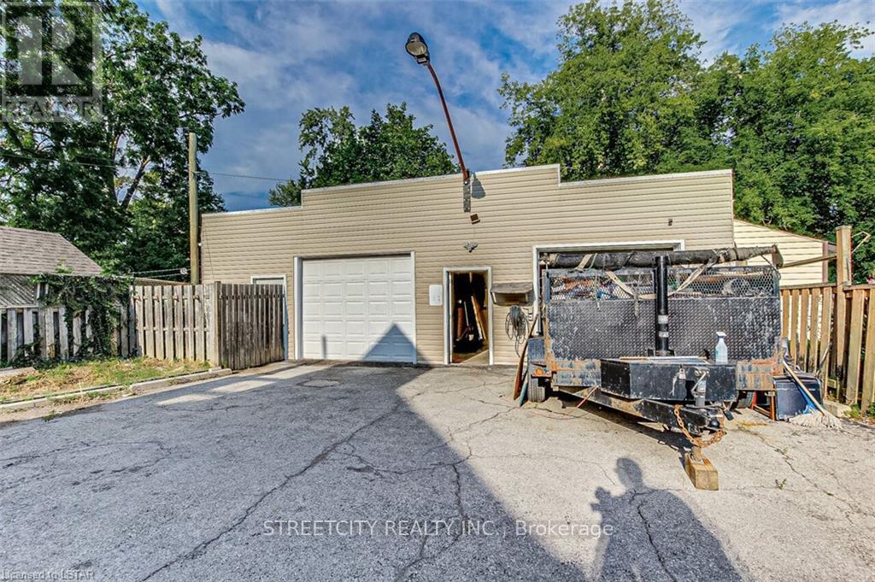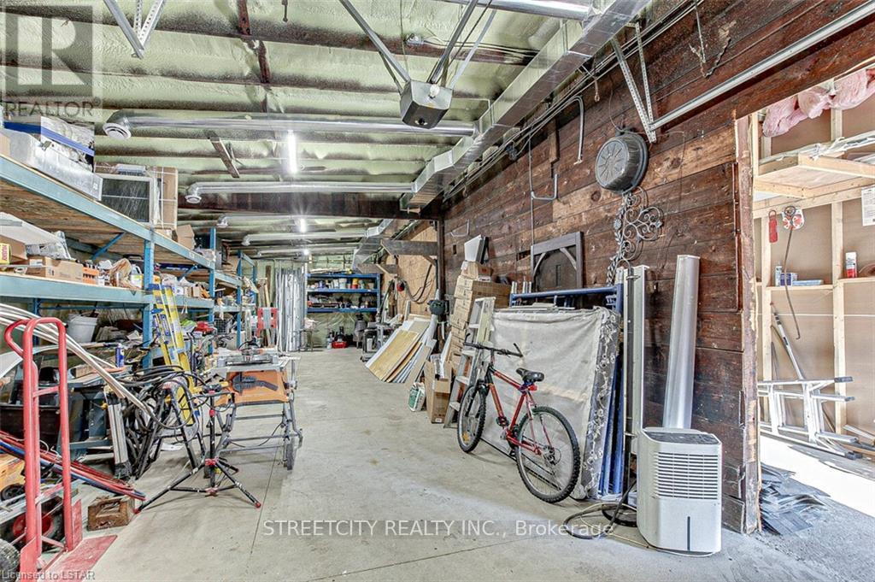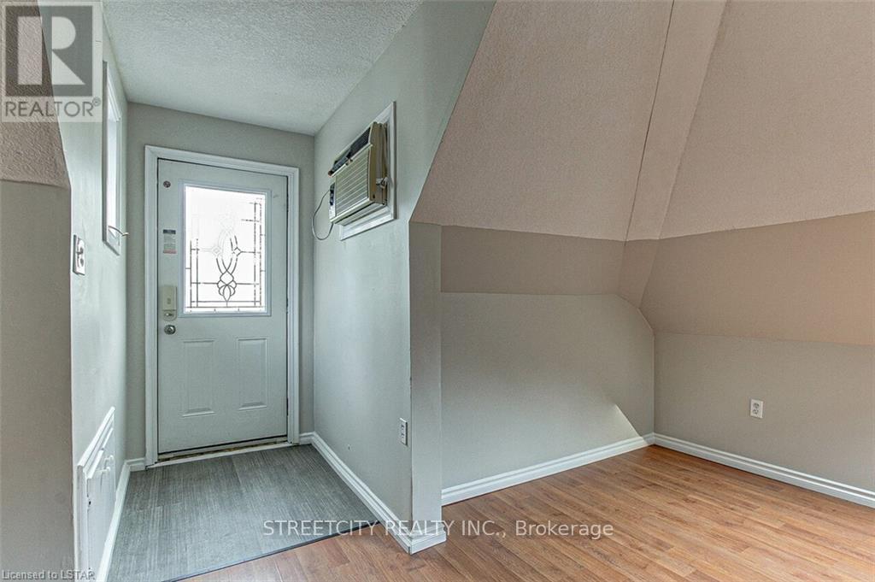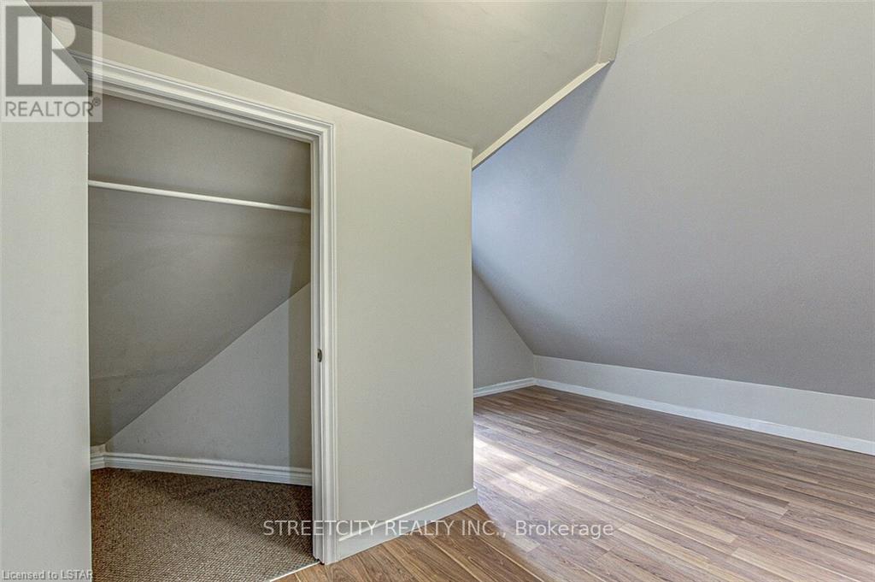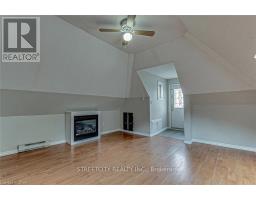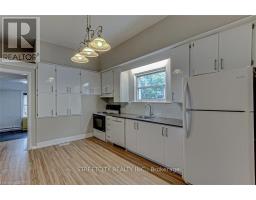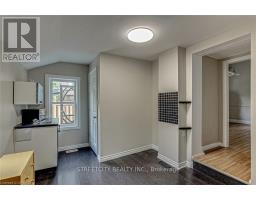106 High Street London, Ontario N6C 4K1
$699,900
Welcome to Old South! This spacious home has unlimited potential -as a large family home. It features tall ceilings, hardwood & ceramic floors, 4 bedrooms on the main floor and 2bedrooms upstairs as well as 3 full bathrooms. There is also a huge hobby shop-40x50ftwith a mancave and a built in Bar and a 3piece Washroom. Separate Meters, Entrances to all units. This is a Legal Duplex. Property fully Leased. Annual Income $68,400.00.ROI 10%. Moneymaker. **EXTRAS** 2000 Square Feet Winterized Garage / Hobby Workshop ,Heat, Hydro , Water. Insulated Detached Garage has room to store 6 cars. This home has all the character and charm of South London and is close to all amenities. (id:50886)
Property Details
| MLS® Number | X11905374 |
| Property Type | Single Family |
| Community Name | South F |
| Amenities Near By | Hospital, Park, Place Of Worship, Public Transit |
| Features | Lane |
| Parking Space Total | 9 |
Building
| Bathroom Total | 3 |
| Bedrooms Above Ground | 6 |
| Bedrooms Below Ground | 1 |
| Bedrooms Total | 7 |
| Age | 31 To 50 Years |
| Appliances | Dryer, Hood Fan, Washer, Refrigerator |
| Basement Development | Unfinished |
| Basement Features | Separate Entrance |
| Basement Type | N/a (unfinished) |
| Construction Style Attachment | Detached |
| Exterior Finish | Aluminum Siding |
| Foundation Type | Poured Concrete |
| Heating Fuel | Natural Gas |
| Heating Type | Forced Air |
| Stories Total | 2 |
| Size Interior | 2,500 - 3,000 Ft2 |
| Type | House |
| Utility Water | Municipal Water |
Parking
| Detached Garage |
Land
| Acreage | No |
| Fence Type | Fenced Yard |
| Land Amenities | Hospital, Park, Place Of Worship, Public Transit |
| Sewer | Sanitary Sewer |
| Size Depth | 178 Ft |
| Size Frontage | 40 Ft |
| Size Irregular | 40 X 178 Ft ; Area: 6,996.53 Ft2 (0.161 Ac) |
| Size Total Text | 40 X 178 Ft ; Area: 6,996.53 Ft2 (0.161 Ac)|under 1/2 Acre |
| Zoning Description | R3-2 Legal Duplex |
Rooms
| Level | Type | Length | Width | Dimensions |
|---|---|---|---|---|
| Second Level | Den | 5 m | 3.25 m | 5 m x 3.25 m |
| Second Level | Bedroom 4 | 4.93 m | 2.84 m | 4.93 m x 2.84 m |
| Second Level | Bedroom 5 | 5.26 m | 4.29 m | 5.26 m x 4.29 m |
| Main Level | Living Room | 5.03 m | 4.65 m | 5.03 m x 4.65 m |
| Main Level | Kitchen | 4.09 m | 3.56 m | 4.09 m x 3.56 m |
| Main Level | Office | 4.55 m | 3.76 m | 4.55 m x 3.76 m |
| Main Level | Bedroom | 3.53 m | 2.92 m | 3.53 m x 2.92 m |
| Main Level | Bedroom 2 | 3.05 m | 2.79 m | 3.05 m x 2.79 m |
| Main Level | Bedroom 3 | 3.05 m | 2.82 m | 3.05 m x 2.82 m |
Utilities
| Cable | Installed |
| Sewer | Installed |
https://www.realtor.ca/real-estate/27762926/106-high-street-london-south-f
Contact Us
Contact us for more information
Randy Goela
Salesperson
519 York Street
London, Ontario N6B 1R4
(519) 649-6900

