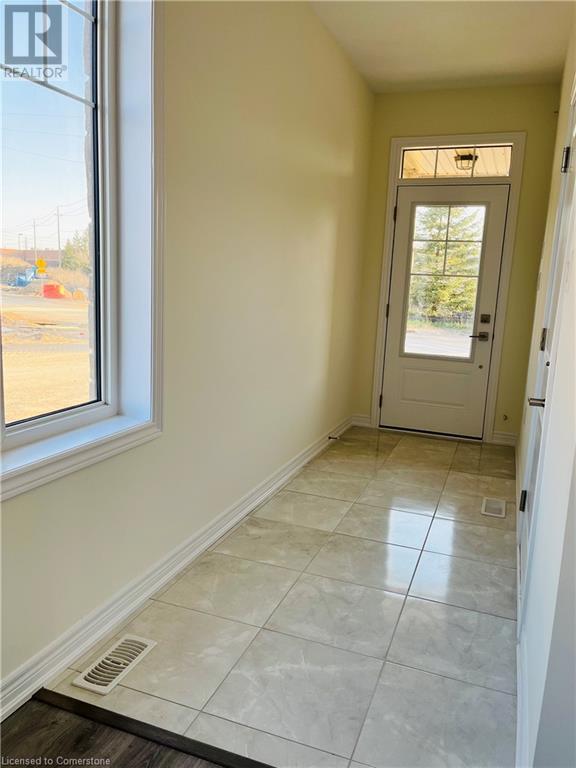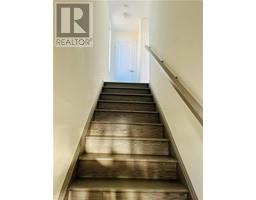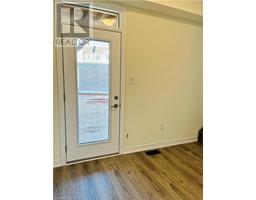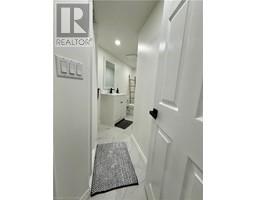106 Hollywood Court Cambridge, Ontario N1R 0C7
$2,700 Monthly
Welcome to 106 Hollywood Court, Cambridge! This Branthaven built desirable end unit townhome has 3-bedrooms and 2.5 washrooms with a large Side Yard in Hespeler, a great opportunity to live in a home and truly make it your own. Bright colour tones, attached single car garage, a large kitchen with all appliances, granite countertops and large centre island, and a wide private rear deck are just a few features of this home! Not to mention a finished basement which provides additional space that can be used as a den or home office. Located only STEPS away from Cambridge Mall, giving you amazing access to shopping and other amenities. This home is a commuter’s dream, located only 2 minutes from Highway 401! (id:50886)
Property Details
| MLS® Number | 40714625 |
| Property Type | Single Family |
| Amenities Near By | Park, Place Of Worship |
| Features | Automatic Garage Door Opener |
| Parking Space Total | 2 |
Building
| Bathroom Total | 3 |
| Bedrooms Above Ground | 3 |
| Bedrooms Total | 3 |
| Appliances | Dishwasher, Dryer, Refrigerator, Stove, Water Softener, Washer |
| Architectural Style | 3 Level |
| Basement Development | Finished |
| Basement Type | Full (finished) |
| Constructed Date | 2022 |
| Construction Style Attachment | Attached |
| Cooling Type | Central Air Conditioning |
| Exterior Finish | Brick, Vinyl Siding |
| Fire Protection | Smoke Detectors |
| Foundation Type | Poured Concrete |
| Half Bath Total | 1 |
| Heating Fuel | Natural Gas |
| Heating Type | Forced Air |
| Stories Total | 3 |
| Size Interior | 1,400 Ft2 |
| Type | Row / Townhouse |
| Utility Water | Municipal Water |
Parking
| Attached Garage |
Land
| Access Type | Highway Nearby |
| Acreage | No |
| Land Amenities | Park, Place Of Worship |
| Sewer | Municipal Sewage System |
| Size Depth | 79 Ft |
| Size Frontage | 25 Ft |
| Size Total Text | Under 1/2 Acre |
| Zoning Description | Rm5 |
Rooms
| Level | Type | Length | Width | Dimensions |
|---|---|---|---|---|
| Second Level | Laundry Room | Measurements not available | ||
| Second Level | Bedroom | 10'0'' x 10'0'' | ||
| Second Level | Bedroom | 10'2'' x 10'0'' | ||
| Second Level | 3pc Bathroom | Measurements not available | ||
| Second Level | Primary Bedroom | 14'0'' x 13'0'' | ||
| Basement | 3pc Bathroom | Measurements not available | ||
| Basement | Den | 15'1'' x 10'1'' | ||
| Main Level | Family Room | 15'1'' x 10'1'' | ||
| Main Level | 2pc Bathroom | Measurements not available | ||
| Main Level | Kitchen | 15'0'' x 10'0'' |
https://www.realtor.ca/real-estate/28134534/106-hollywood-court-cambridge
Contact Us
Contact us for more information
Idris Baig
Broker
idrisbaig.affinityrealestate.ca/
www.facebook.com/soldbybaig/
www.linkedin.com/in/idrisbaig/
www.instagram.com/idrisbaig_
4711 Yonge St., 10th Floor, Suite F
Toronto, Ontario M2N 6K8
(866) 530-7737
exprealty.ca/
Ibrahim Hussein Abouzeid
Salesperson
(647) 849-3180
affinityrealestate.ca/
www.facebook.com/theaffinityrealestate
www.instagram.com/affinity.real.estate
675 Riverbend Dr
Kitchener, Ontario N2K 3S3
(866) 530-7737
(647) 849-3180



















































