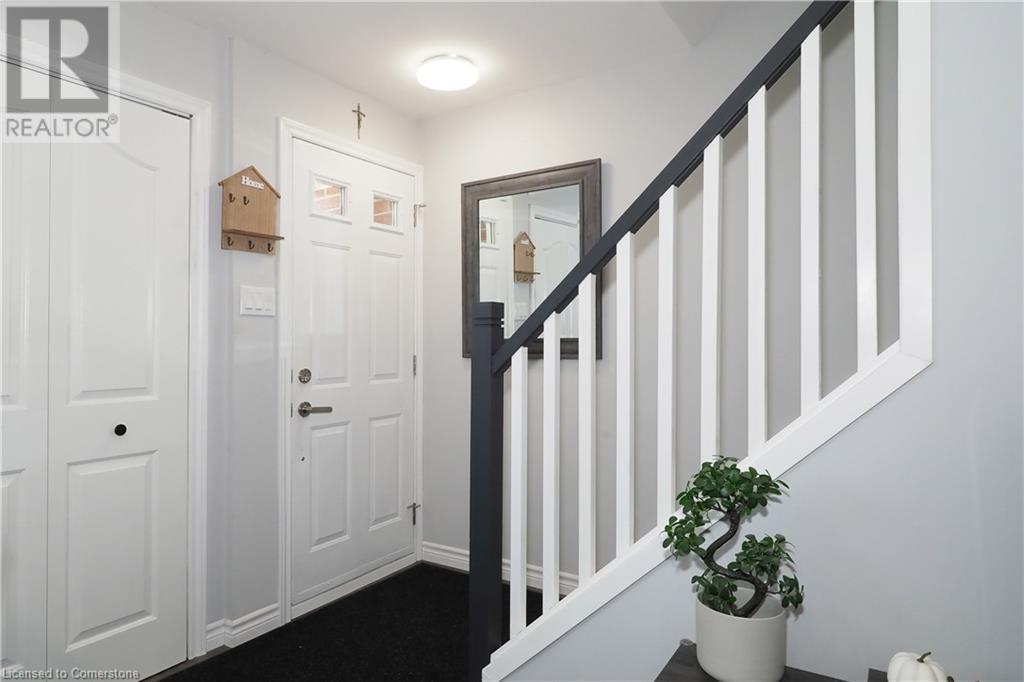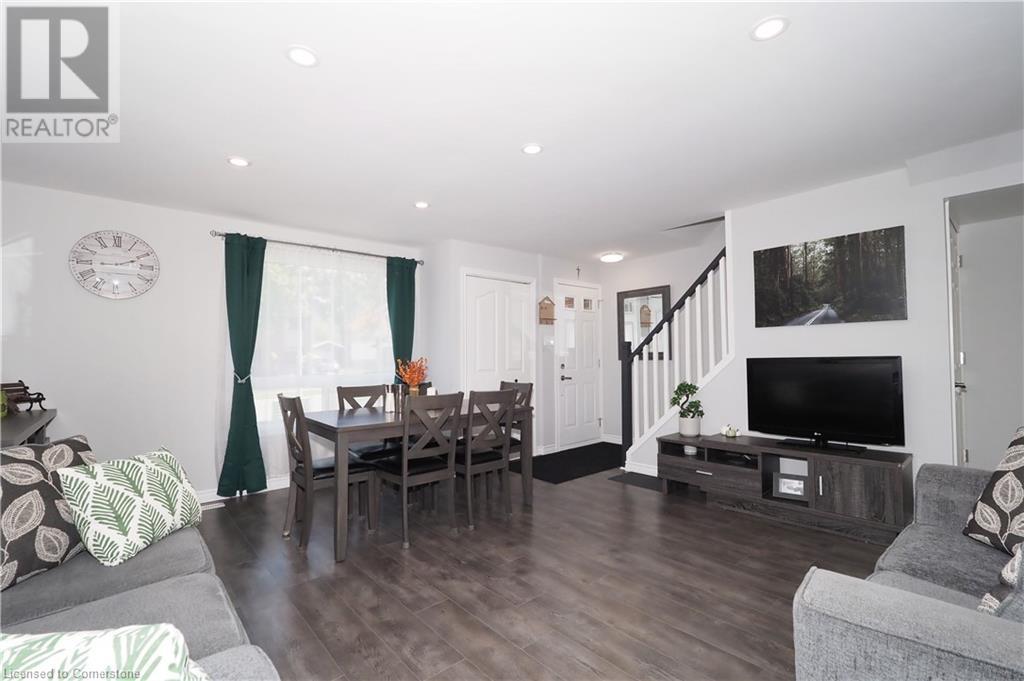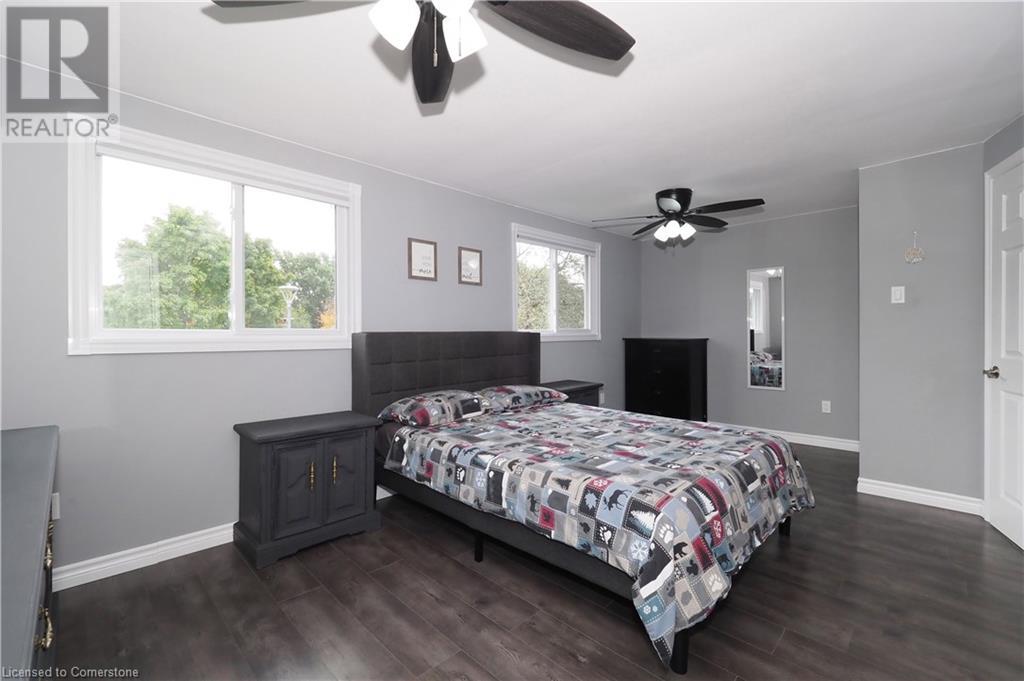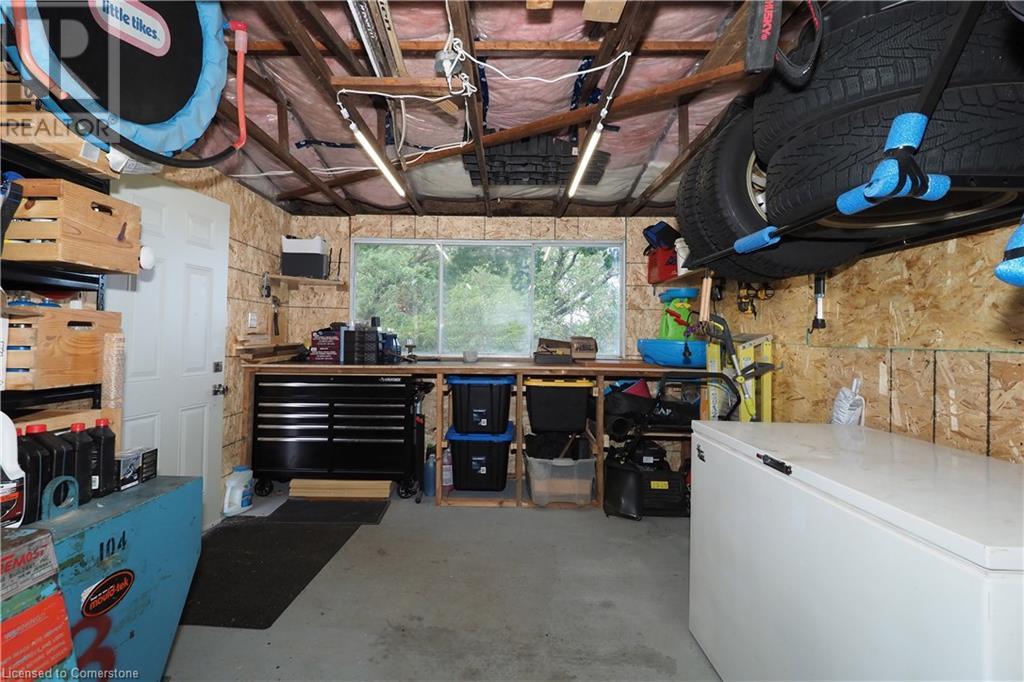106 Keats Drive Woodstock, Ontario N4S 8B8
$589,000
Welcome to 106 Keats Dr. This semi detached is fully renovated and move in ready! The main floor offers plenty of entertainment space, new kitchen with stainless steel appliances to the chef’s delight, and a half bath to cater to guests. Extend your entertainment space to the basement rec room, which also offers plenty of storage. Upstairs, you will find 3 well sized bedrooms and a new 4 piece bathroom. Outside, you can relax on the new deck in the quiet yard with no rear neighbors or work on a new project in the detached 12’ x22’ fully insulated garage. This property is optimally located on a quiet street and backing onto a nature preserve - Brick Ponds Trail. Be sure to ask your Realtor for the full list of upgrades! (id:50886)
Property Details
| MLS® Number | 40661081 |
| Property Type | Single Family |
| AmenitiesNearBy | Park, Playground, Shopping |
| EquipmentType | Water Heater |
| ParkingSpaceTotal | 4 |
| RentalEquipmentType | Water Heater |
Building
| BathroomTotal | 2 |
| BedroomsAboveGround | 3 |
| BedroomsTotal | 3 |
| Appliances | Dishwasher, Dryer, Refrigerator, Stove, Water Softener, Washer |
| ArchitecturalStyle | 2 Level |
| BasementDevelopment | Partially Finished |
| BasementType | Full (partially Finished) |
| ConstructedDate | 1974 |
| ConstructionStyleAttachment | Semi-detached |
| CoolingType | Central Air Conditioning |
| ExteriorFinish | Aluminum Siding, Brick |
| HalfBathTotal | 1 |
| HeatingType | Forced Air, Hot Water Radiator Heat |
| StoriesTotal | 2 |
| SizeInterior | 1147 Sqft |
| Type | House |
| UtilityWater | Municipal Water |
Parking
| Detached Garage |
Land
| Acreage | No |
| LandAmenities | Park, Playground, Shopping |
| Sewer | Municipal Sewage System |
| SizeDepth | 146 Ft |
| SizeFrontage | 28 Ft |
| SizeTotalText | Under 1/2 Acre |
| ZoningDescription | R2 |
Rooms
| Level | Type | Length | Width | Dimensions |
|---|---|---|---|---|
| Second Level | Bedroom | 11'6'' x 12'1'' | ||
| Second Level | Bedroom | 8'10'' x 8'7'' | ||
| Second Level | Primary Bedroom | 18'8'' x 10'10'' | ||
| Second Level | 4pc Bathroom | 6'9'' x 4'11'' | ||
| Lower Level | Storage | 17'11'' x 12'0'' | ||
| Lower Level | Recreation Room | 17'10'' x 14'11'' | ||
| Main Level | 2pc Bathroom | 3'11'' x 3'11'' | ||
| Main Level | Dining Room | 10'7'' x 6'6'' | ||
| Main Level | Kitchen | 18'4'' x 10'10'' | ||
| Main Level | Living Room | 15'0'' x 9'10'' |
https://www.realtor.ca/real-estate/27527118/106-keats-drive-woodstock
Interested?
Contact us for more information
George Jurek Orlowski
Broker
42 Zaduk Court, Upper
Conestogo, Ontario N0B 1N0























































































