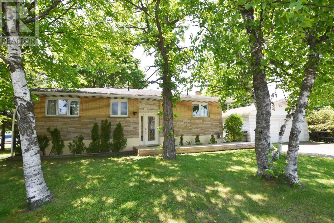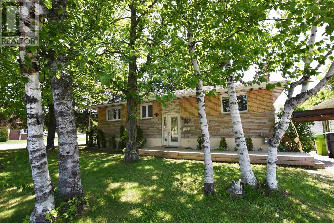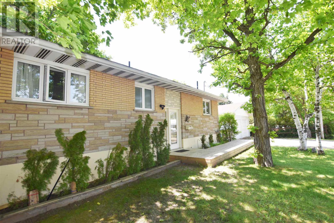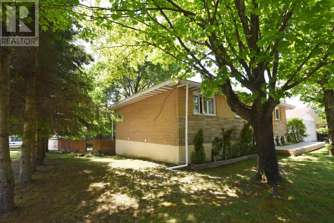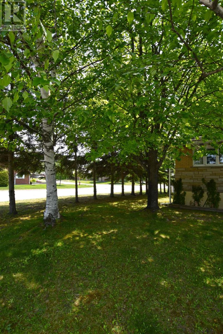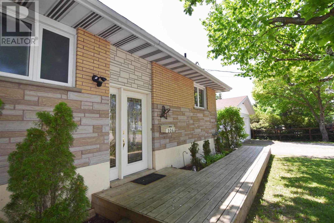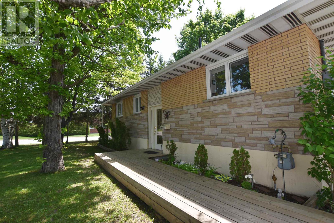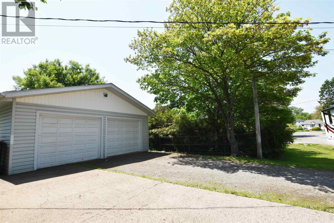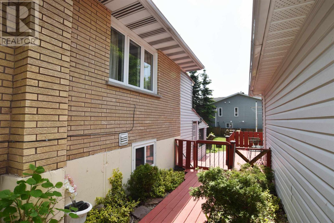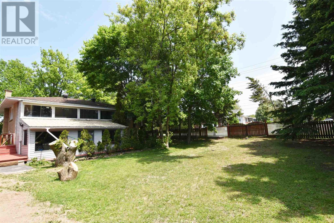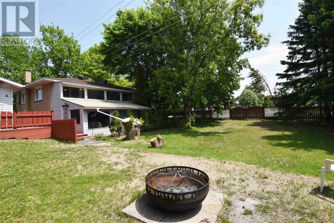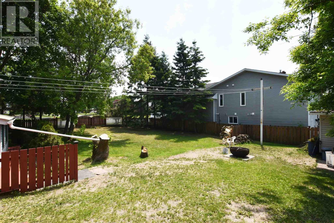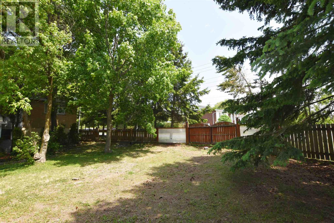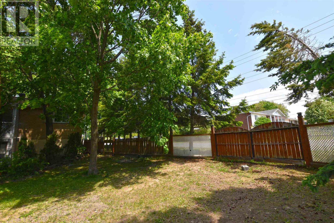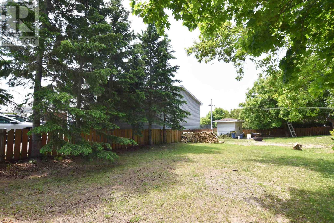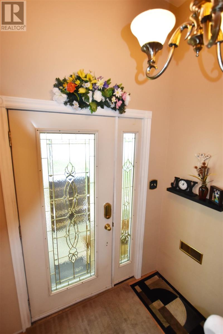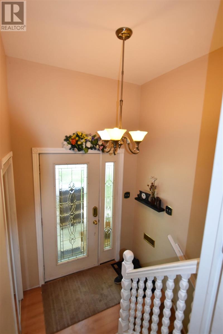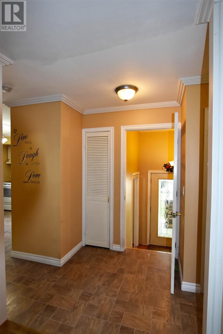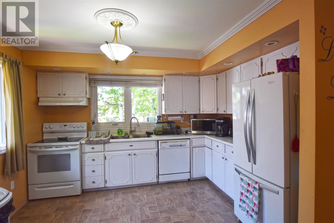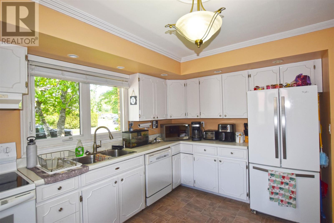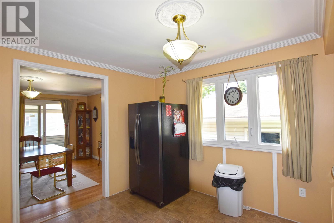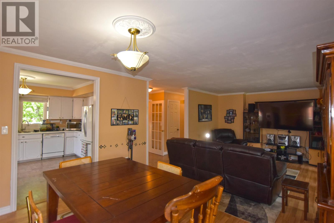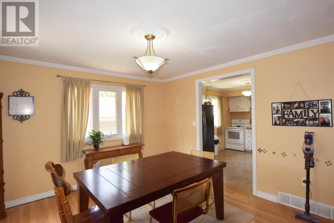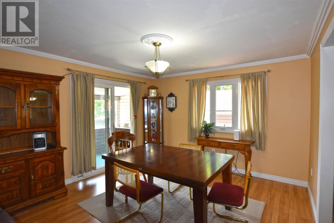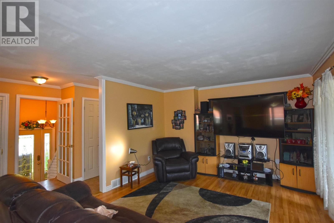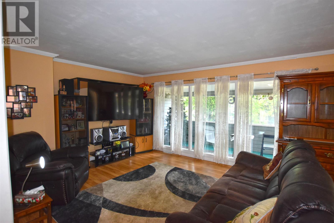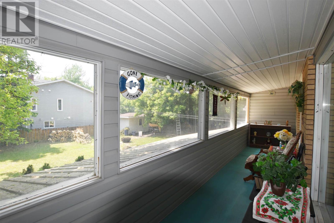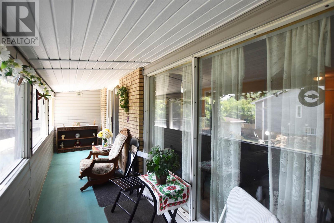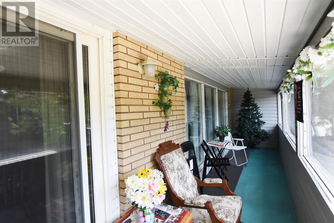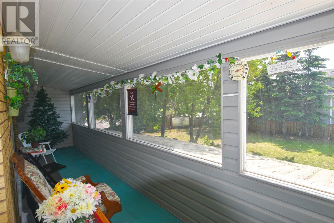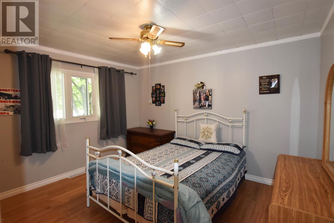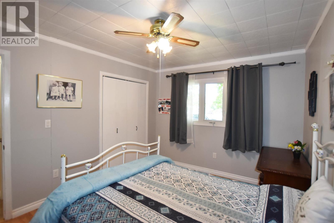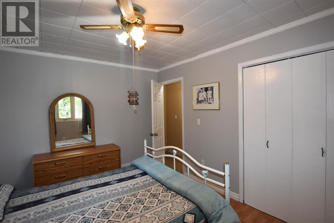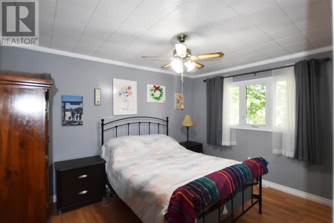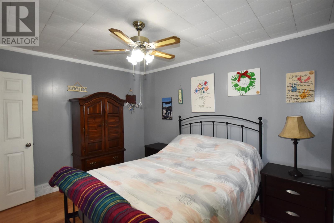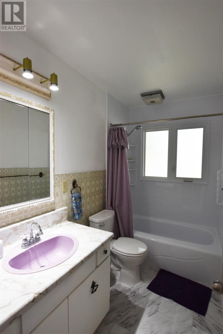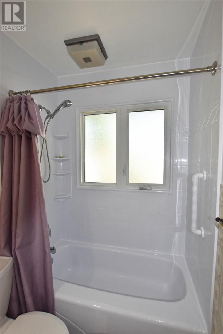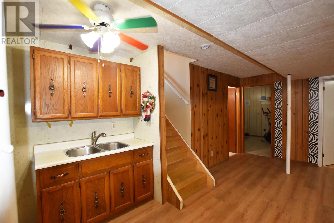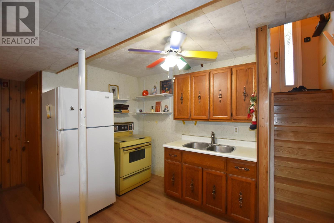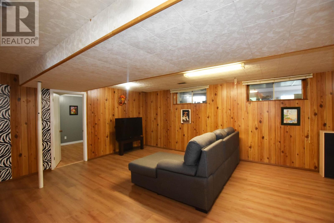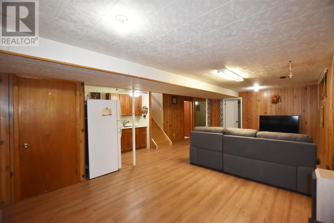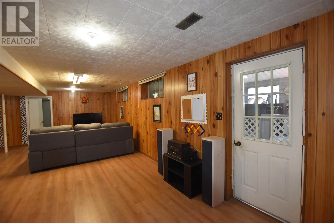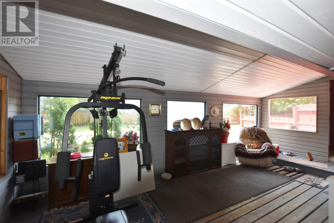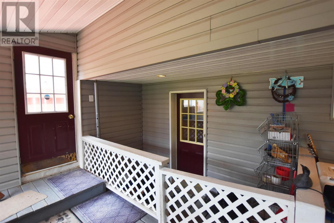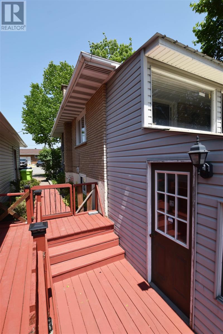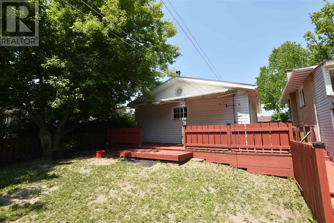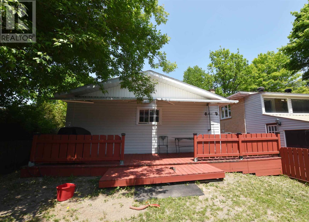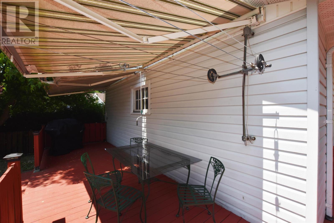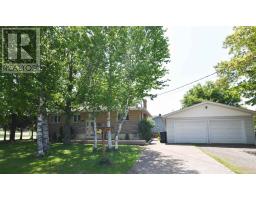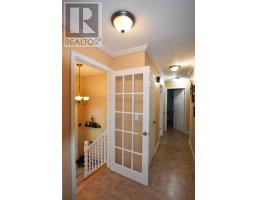106 Knox Ave Sault Ste. Marie, Ontario P6B 3X9
$399,000
Welcome to 106 Knox Street, Sault Ste. Marie – a versatile and inviting home in a prime location near Sault College! Nestled on a majestic 94' x 118' park-like lot, this property features a beautifully treed and landscaped yard with a side gated entrance off Wilson Street, perfect for RV or trailer storage. The home offers 2 bedrooms upstairs, 2 additional rooms in the basement, 2 full kitchens, and 2 full bathrooms, making it ideal for two families or an in-law suite. A massive sunroom leads to a separate entrance to the lower level, enhancing accessibility and functionality. Enjoy outdoor living on the multi-tiered deck, perfect for relaxing or entertaining. The 24' x 32' wired detached garage provides ample space for projects or storage, and the driveway accommodates 3+ vehicles. This rare gem combines privacy, space, and convenience in a sought-after neighborhood! (id:50886)
Property Details
| MLS® Number | SM251492 |
| Property Type | Single Family |
| Community Name | Sault Ste. Marie |
| Features | Paved Driveway |
Building
| Bathroom Total | 2 |
| Bedrooms Above Ground | 2 |
| Bedrooms Total | 2 |
| Age | Over 26 Years |
| Appliances | Stove, Dryer, Refrigerator, Washer |
| Architectural Style | Bungalow |
| Basement Type | Full |
| Construction Style Attachment | Detached |
| Exterior Finish | Brick, Siding, Stone |
| Heating Fuel | Natural Gas |
| Heating Type | Forced Air |
| Stories Total | 1 |
| Size Interior | 1,100 Ft2 |
Parking
| Garage |
Land
| Acreage | No |
| Size Frontage | 94.0000 |
| Size Irregular | 94 X 118 |
| Size Total Text | 94 X 118|under 1/2 Acre |
Rooms
| Level | Type | Length | Width | Dimensions |
|---|---|---|---|---|
| Basement | Den | 9.5 x 11 | ||
| Basement | Office | 9.5 x 11 | ||
| Basement | Bathroom | 7.5 x 7.5 | ||
| Basement | Recreation Room | 29 x 17 | ||
| Basement | Utility Room | 9 x 16 | ||
| Basement | Sunroom | 14 x 22 | ||
| Main Level | Kitchen | 12.5 x 12 | ||
| Main Level | Dining Room | 12.6 x 10 | ||
| Main Level | Living Room | 17 x 10 | ||
| Main Level | Primary Bedroom | 12.5 x 10 | ||
| Main Level | Bedroom | 10 x 12.5 | ||
| Main Level | Bathroom | 5 x 9 | ||
| Main Level | Sunroom | 25.5 x 5 |
Utilities
| Cable | Available |
| Electricity | Available |
| Natural Gas | Available |
| Telephone | Available |
https://www.realtor.ca/real-estate/28444857/106-knox-ave-sault-ste-marie-sault-ste-marie
Contact Us
Contact us for more information
Jim Clemente
Salesperson
974 Queen Street East
Sault Ste. Marie, Ontario P6A 2C5
(705) 759-0700
(705) 759-6651
www.remax-ssm-on.com/

